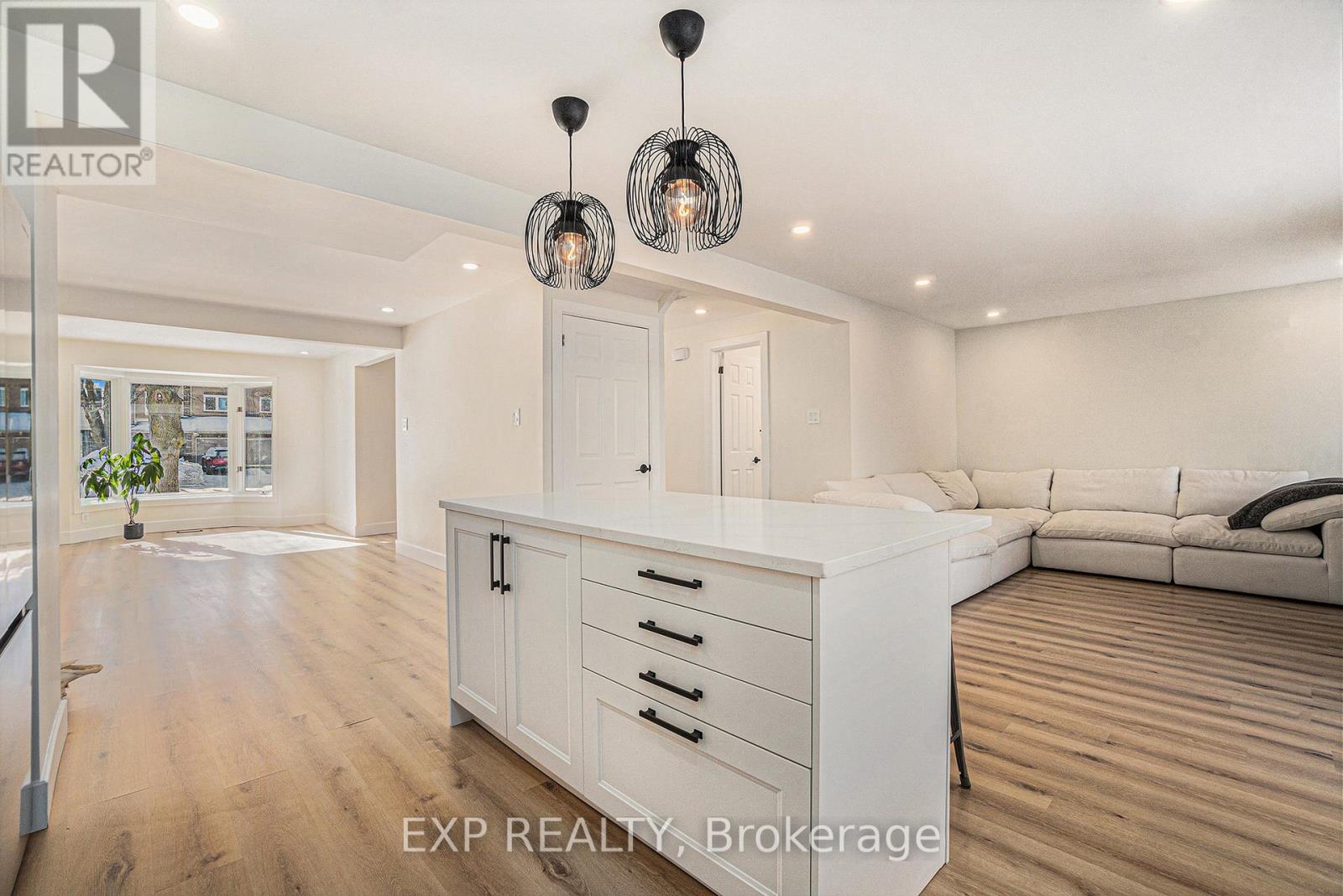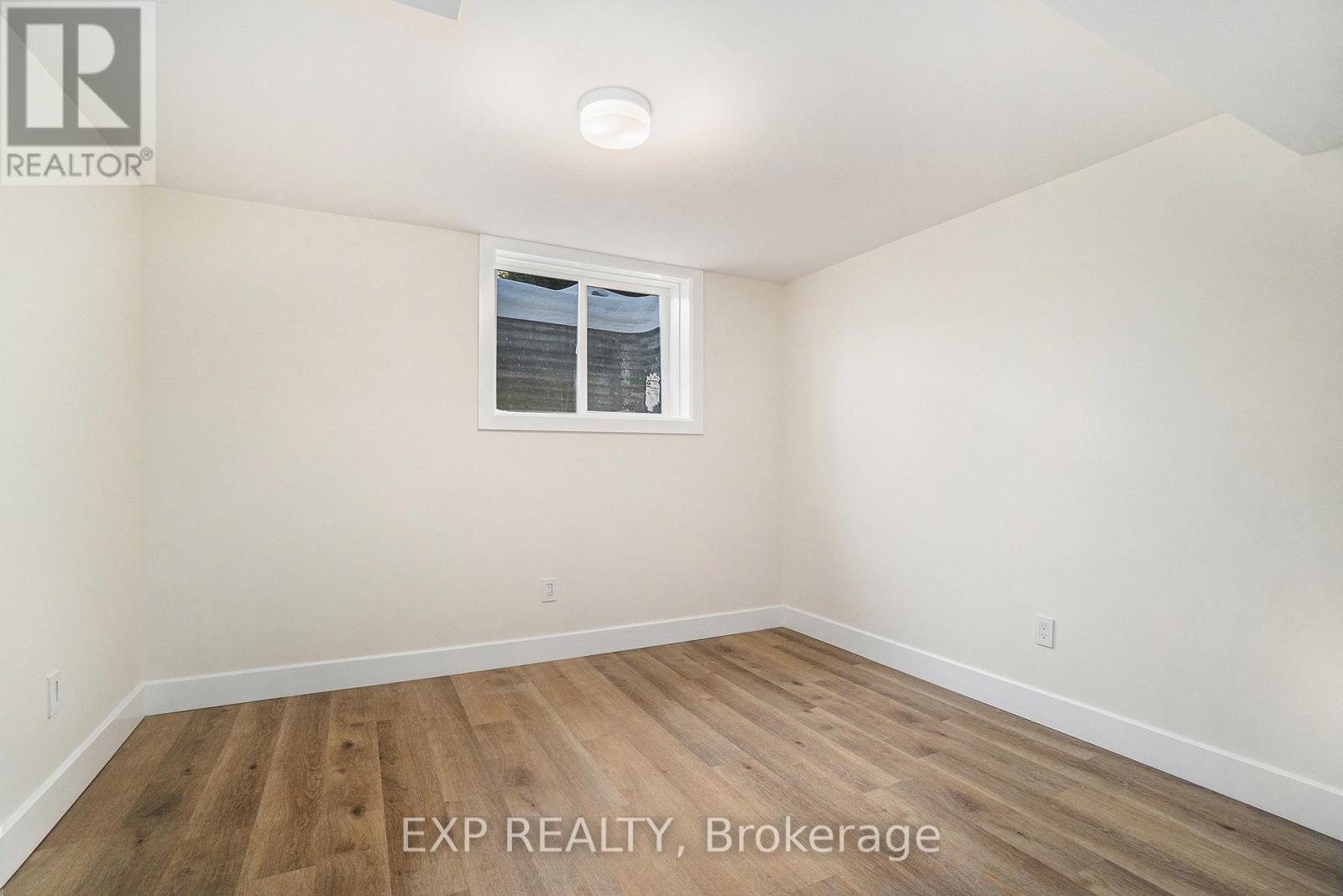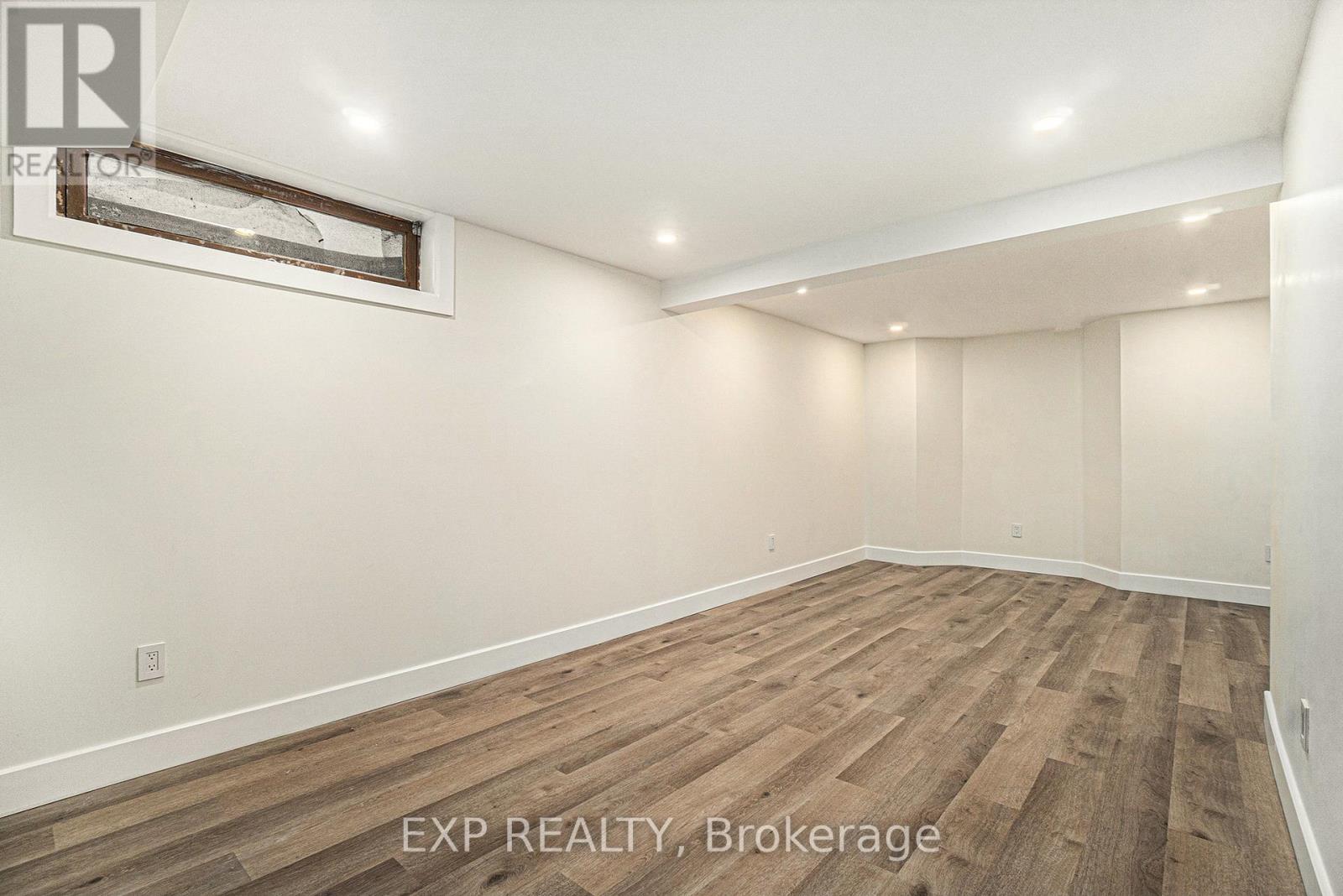4 卧室
4 浴室
1500 - 2000 sqft
壁炉
中央空调
风热取暖
$729,900
Nestled in a prime Barrhaven location on a rarely offered oversized lot, this fully renovated 4Bed/4Bath home has been redesigned from the studs up with luxurious finishes throughout! Just minutes from Highway 416 and within walking distance to top-rated schools, parks, restaurants, shopping, and Costco, this home offers both style and convenience. Step inside to an open-concept main floor, where natural light floods through a stunning bay window in the living room. Modern pot lights highlight the bright and airy space, while a cozy family room with a statement fireplace creates the perfect ambiance. The chefs kitchen is a true showstopper, featuring sleek white cabinetry, quartz countertops, high-end stainless steel appliances, and elegant finishes that make every meal a joy. A main floor laundry room and stylish powder room add extra convenience. Upstairs, the primary suite is a luxurious retreat, complete with a spa-like ensuite featuring a walk-in shower and high-end fixtures. Two spacious secondary bedrooms share a beautifully renovated full bath, all finished with premium materials for a sophisticated feel. The fully finished lower level expands your living space, boasting recessed lighting, a large additional bedroom, and another full bathroom perfect for guests, in-laws, or a growing family. Every inch of this home has been carefully designed with top-tier craftsmanship and modern elegance in mind. But the true showstopper? The HUGE fenced-in backyard! Lush, private, and framed by mature trees and hedges, this outdoor oasis is a rare find in Barrhaven. Whether you're hosting summer BBQs, letting kids and pets run free, or simply enjoying the tranquility, this expansive lot offers endless possibilities. (id:44758)
房源概要
|
MLS® Number
|
X12163298 |
|
房源类型
|
民宅 |
|
社区名字
|
7703 - Barrhaven - Cedargrove/Fraserdale |
|
附近的便利设施
|
公园, 公共交通 |
|
总车位
|
3 |
|
结构
|
棚 |
详 情
|
浴室
|
4 |
|
地上卧房
|
3 |
|
地下卧室
|
1 |
|
总卧房
|
4 |
|
赠送家电包括
|
洗碗机, 烘干机, 炉子, 洗衣机, 冰箱 |
|
地下室进展
|
已装修 |
|
地下室类型
|
全完工 |
|
施工种类
|
独立屋 |
|
空调
|
中央空调 |
|
外墙
|
乙烯基壁板, 砖 |
|
壁炉
|
有 |
|
地基类型
|
混凝土 |
|
客人卫生间(不包含洗浴)
|
1 |
|
供暖方式
|
天然气 |
|
供暖类型
|
压力热风 |
|
储存空间
|
2 |
|
内部尺寸
|
1500 - 2000 Sqft |
|
类型
|
独立屋 |
|
设备间
|
市政供水 |
车 位
土地
|
英亩数
|
无 |
|
围栏类型
|
Fenced Yard |
|
土地便利设施
|
公园, 公共交通 |
|
污水道
|
Sanitary Sewer |
|
土地深度
|
112 Ft ,3 In |
|
土地宽度
|
39 Ft ,4 In |
|
不规则大小
|
39.4 X 112.3 Ft |
|
规划描述
|
住宅 |
房 间
| 楼 层 |
类 型 |
长 度 |
宽 度 |
面 积 |
|
二楼 |
第三卧房 |
2.59 m |
3.07 m |
2.59 m x 3.07 m |
|
二楼 |
浴室 |
1.53 m |
3.17 m |
1.53 m x 3.17 m |
|
二楼 |
主卧 |
3.74 m |
5.12 m |
3.74 m x 5.12 m |
|
二楼 |
浴室 |
3.75 m |
1.66 m |
3.75 m x 1.66 m |
|
二楼 |
第二卧房 |
3.2 m |
3.37 m |
3.2 m x 3.37 m |
|
Lower Level |
娱乐,游戏房 |
5.2 m |
6.76 m |
5.2 m x 6.76 m |
|
Lower Level |
Bedroom 4 |
3.15 m |
3.26 m |
3.15 m x 3.26 m |
|
Lower Level |
浴室 |
1.55 m |
3.26 m |
1.55 m x 3.26 m |
|
一楼 |
门厅 |
2.5 m |
3.24 m |
2.5 m x 3.24 m |
|
一楼 |
厨房 |
3.11 m |
3.33 m |
3.11 m x 3.33 m |
|
一楼 |
客厅 |
3.21 m |
3.68 m |
3.21 m x 3.68 m |
|
一楼 |
餐厅 |
3.21 m |
3.68 m |
3.21 m x 3.68 m |
|
一楼 |
家庭房 |
4.95 m |
3.34 m |
4.95 m x 3.34 m |
|
一楼 |
洗衣房 |
2.54 m |
1.6 m |
2.54 m x 1.6 m |
|
一楼 |
浴室 |
2.54 m |
1.54 m |
2.54 m x 1.54 m |
https://www.realtor.ca/real-estate/28345024/16-weybridge-drive-ottawa-7703-barrhaven-cedargrovefraserdale
































