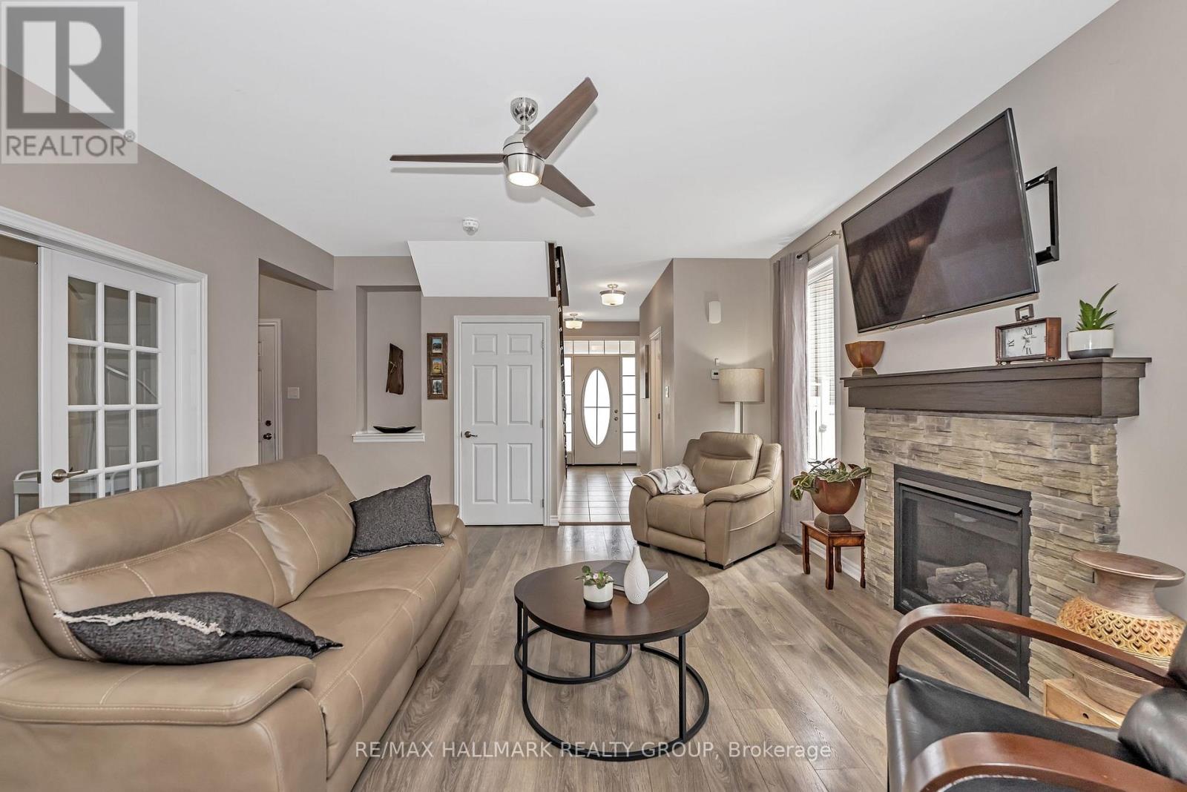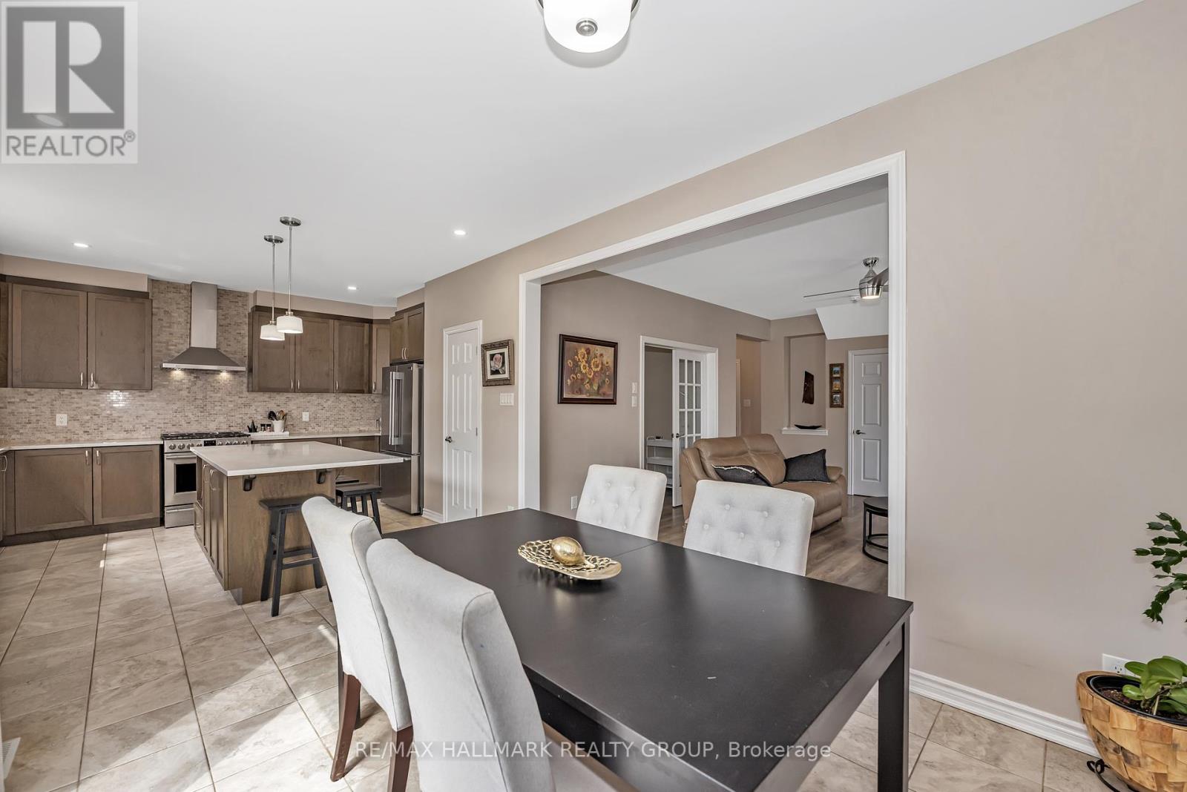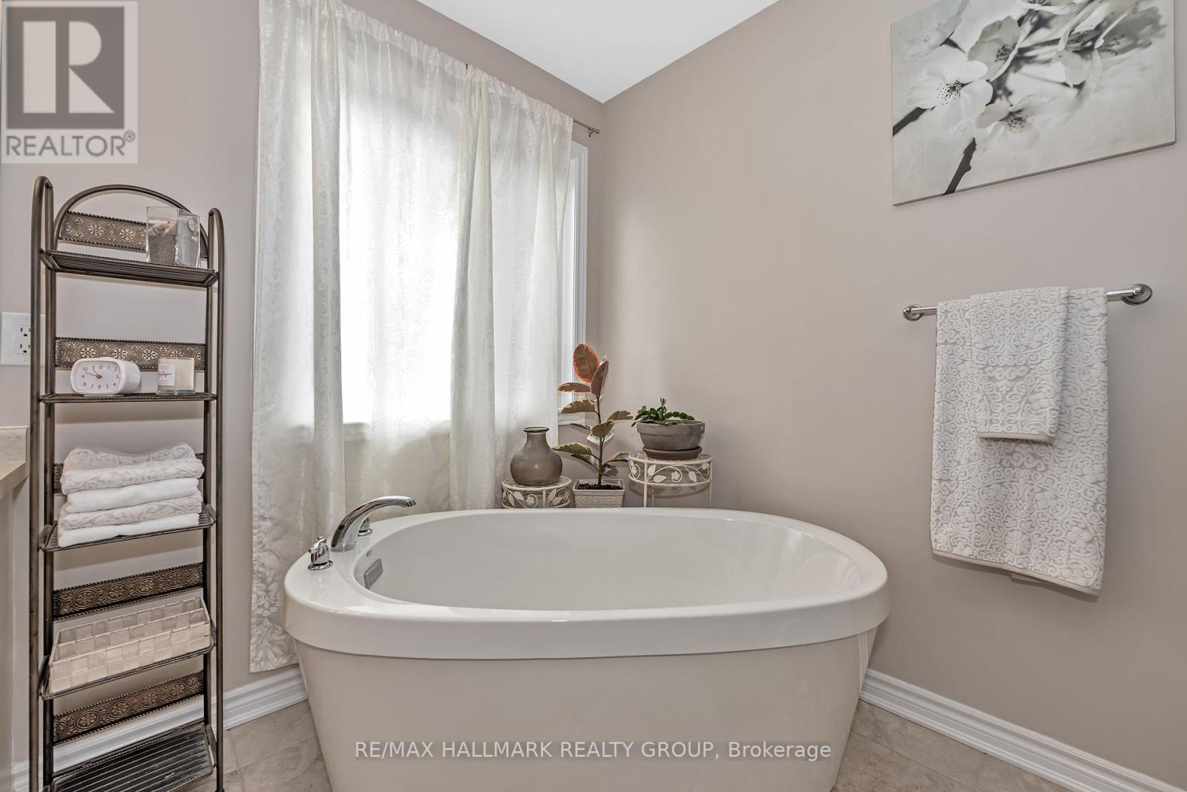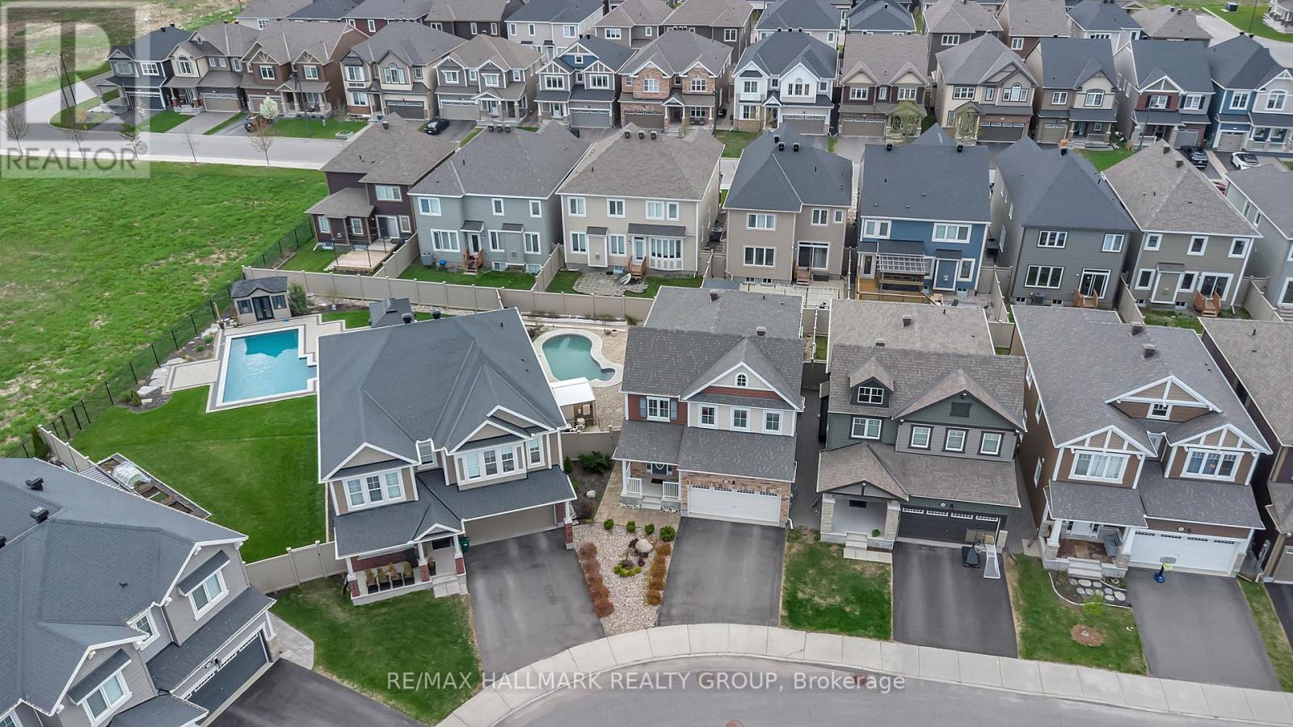5 卧室
3 浴室
2000 - 2500 sqft
壁炉
Inground Pool
中央空调
风热取暖
Landscaped
$924,000
Stunning 3+2 Bedroom, 4-Bathroom Family Home with Inground Pool on an Oversized Pie-Shaped Lot! This beautifully maintained family home truly has it allstyle, space, and thoughtful design throughout. From the charming front porch, step into a generous foyer with ample closet space, a convenient powder room, a practical mudroom, and a walk-in closet for added storage.Rich laminate flooring and recessed lighting elevate the main level, where an open-concept layout is anchored by a cozy gas fireplace in the living room. The dining/breakfast nook is bathed in natural light thanks to expansive windows creating the perfect setting for everyday meals and casual gatherings. At the heart of the home is a chef-inspired kitchen, complete with abundant cabinetry, a breakfast bar, a custom backsplash, and a bright breakfast nook with direct access to your private backyard oasis. Fully landscaped and fenced, the yard features a gorgeous inground pool, ideal for summer entertaining or peaceful relaxation.A separate den on the main floor offers a flexible space for a home office, playroom, or additional living area.Upstairs, the spacious primary retreat impresses with a walk-in closet and a spa-like ensuite, including a double vanity, freestanding tub, and a glass-enclosed shower. Two additional bedrooms are connected by a stylish Jack-and-Jill bathroom. A cozy loft space on the upper level provides the perfect spot for a sitting area, reading nook, or home office. The second floor also includes a dedicated laundry room for ultimate convenience. The fully finished lower level adds even more living space, featuring two extra bedrooms and a rec area ideal for guests, a media room, or home gym. Located on an oversized pie-shaped lot and just steps away from a scenic pond, this home offers the perfect blend of privacy and space. Minutes from shopping, top-rated schools, and parks, its the ultimate family retreat in a prime location. (id:44758)
房源概要
|
MLS® Number
|
X12147519 |
|
房源类型
|
民宅 |
|
社区名字
|
1117 - Avalon West |
|
附近的便利设施
|
学校, 公园, 公共交通 |
|
社区特征
|
社区活动中心, School Bus |
|
特征
|
Irregular Lot Size |
|
总车位
|
6 |
|
泳池类型
|
Inground Pool |
|
结构
|
Patio(s) |
详 情
|
浴室
|
3 |
|
地上卧房
|
3 |
|
地下卧室
|
2 |
|
总卧房
|
5 |
|
公寓设施
|
Fireplace(s) |
|
赠送家电包括
|
洗碗机, 烘干机, Hood 电扇, 炉子, Two 洗衣机s, 冰箱 |
|
地下室进展
|
已装修 |
|
地下室类型
|
全完工 |
|
施工种类
|
独立屋 |
|
空调
|
中央空调 |
|
外墙
|
砖, 乙烯基壁板 |
|
Fire Protection
|
Smoke Detectors |
|
壁炉
|
有 |
|
Fireplace Total
|
1 |
|
地基类型
|
混凝土 |
|
客人卫生间(不包含洗浴)
|
1 |
|
供暖方式
|
天然气 |
|
供暖类型
|
压力热风 |
|
储存空间
|
2 |
|
内部尺寸
|
2000 - 2500 Sqft |
|
类型
|
独立屋 |
|
设备间
|
市政供水 |
车 位
土地
|
英亩数
|
无 |
|
围栏类型
|
Fenced Yard |
|
土地便利设施
|
学校, 公园, 公共交通 |
|
Landscape Features
|
Landscaped |
|
污水道
|
Sanitary Sewer |
|
土地深度
|
107 Ft ,8 In |
|
土地宽度
|
31 Ft ,7 In |
|
不规则大小
|
31.6 X 107.7 Ft |
|
规划描述
|
R3yy[2269] |
房 间
| 楼 层 |
类 型 |
长 度 |
宽 度 |
面 积 |
|
二楼 |
第三卧房 |
3.35 m |
3.35 m |
3.35 m x 3.35 m |
|
二楼 |
洗衣房 |
|
|
Measurements not available |
|
二楼 |
Loft |
2.53 m |
1.52 m |
2.53 m x 1.52 m |
|
二楼 |
主卧 |
4.57 m |
4.57 m |
4.57 m x 4.57 m |
|
二楼 |
浴室 |
3.51 m |
2.56 m |
3.51 m x 2.56 m |
|
二楼 |
第二卧房 |
3.65 m |
3.47 m |
3.65 m x 3.47 m |
|
二楼 |
浴室 |
3.6 m |
1.89 m |
3.6 m x 1.89 m |
|
Lower Level |
娱乐,游戏房 |
6.12 m |
3.38 m |
6.12 m x 3.38 m |
|
Lower Level |
浴室 |
2.44 m |
2.13 m |
2.44 m x 2.13 m |
|
Lower Level |
Bedroom 4 |
3.45 m |
3.14 m |
3.45 m x 3.14 m |
|
Lower Level |
Bedroom 5 |
3.89 m |
3.07 m |
3.89 m x 3.07 m |
|
一楼 |
浴室 |
2.35 m |
0.88 m |
2.35 m x 0.88 m |
|
一楼 |
Mud Room |
|
|
Measurements not available |
|
一楼 |
衣帽间 |
3.66 m |
2.74 m |
3.66 m x 2.74 m |
|
一楼 |
厨房 |
4.32 m |
3.96 m |
4.32 m x 3.96 m |
|
一楼 |
Eating Area |
4.57 m |
3.04 m |
4.57 m x 3.04 m |
https://www.realtor.ca/real-estate/28310186/160-bartonia-circle-ottawa-1117-avalon-west













































