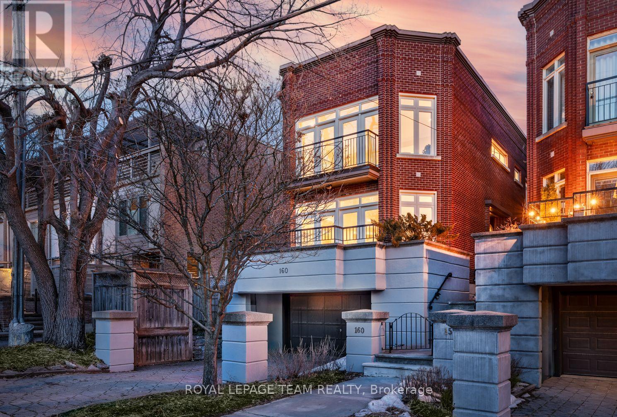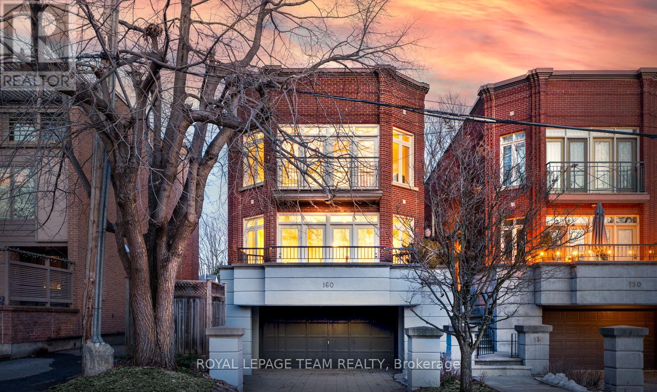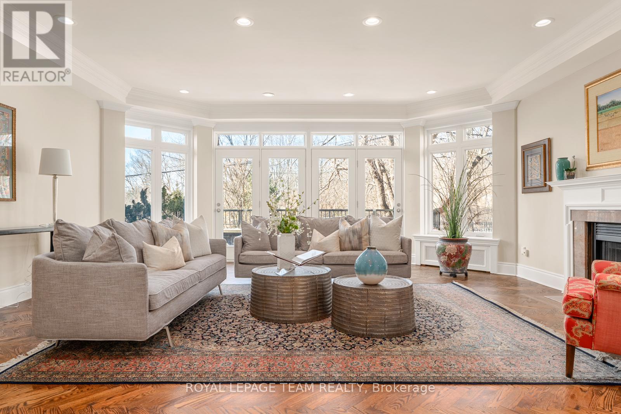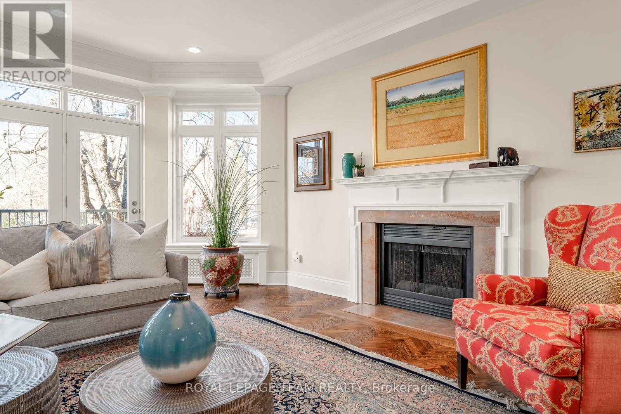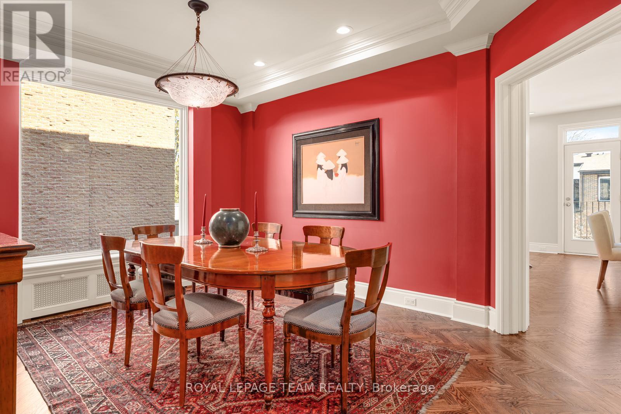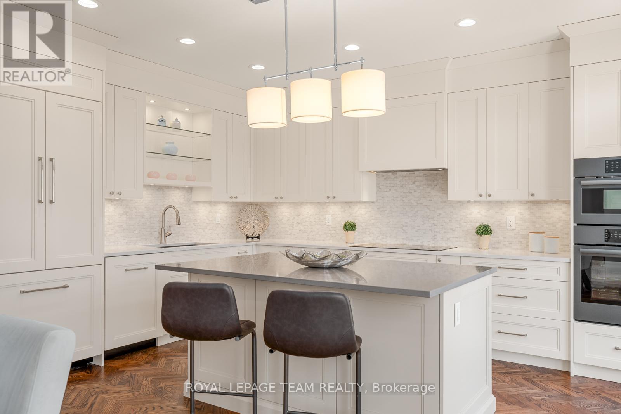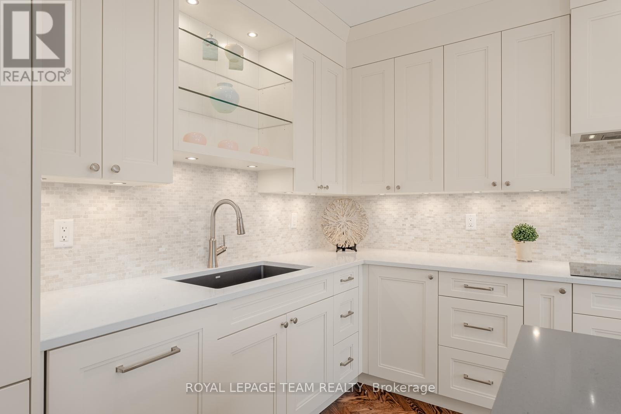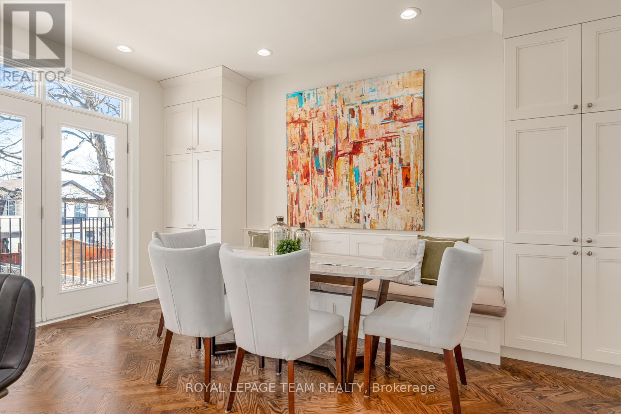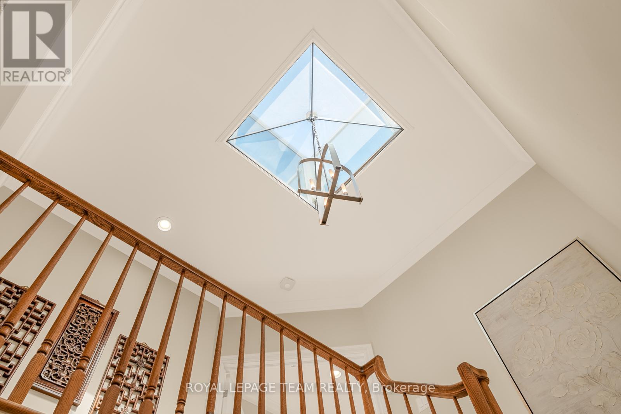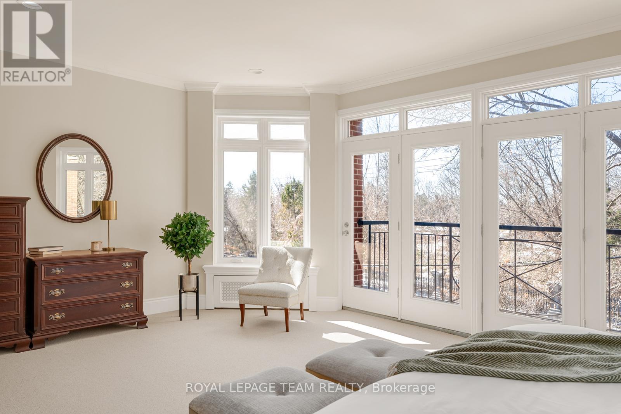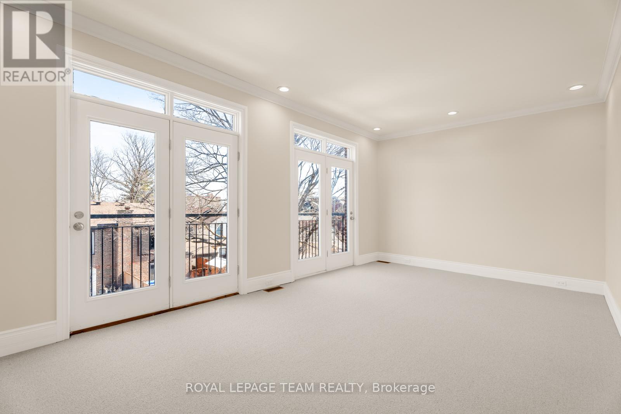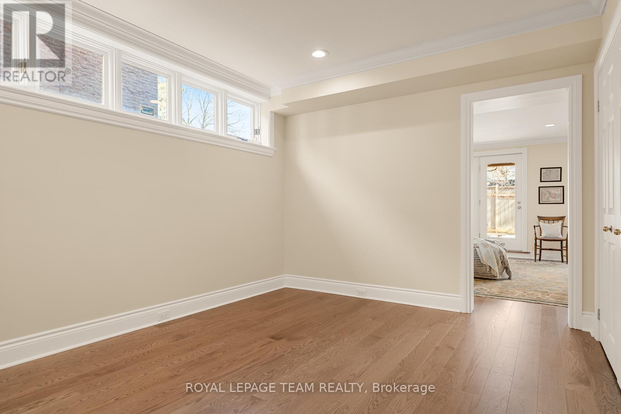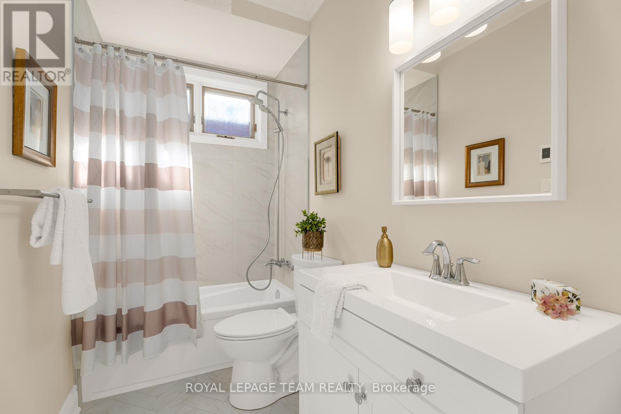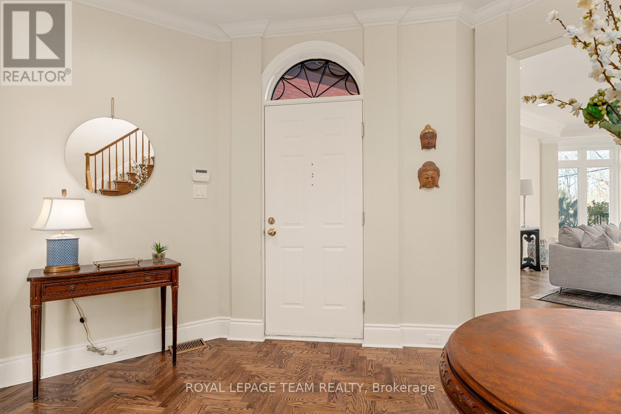3 卧室
4 浴室
2500 - 3000 sqft
中央空调
风热取暖
$2,790,000
Classic elegance, modern luxury, and endless convenience. New Edinburghs 160 Dufferin Road presents the opportunity for a fresh vibrant lifestyle. Positioned to showcase the grounds of Rideau Hall, this recently renovated two-story home enjoys lofty placement in one of Ottawa's most historical neighbourhoods. An airy main floor features a living room, powder room, balcony, and dining room. A recently updated modern kitchen, with backyard access and views, presents high-end appliances, quartz countertops, walls of custom white cabinetry. Upstairs, a breathtaking front-facing primary suite offers walk-in closets and spa-style ensuite. A separate wing brings two more bedrooms, full bathroom, and laundry. Take stairs down to newly redone lower level introducing ample storage, full bathroom, entertainment room, and access to a fenced-in backyard garden. Prepare for the many benefits of living in a connected network of friendly neighbours. Walk to some of Ottawas best schools. Run errands on Beechwood Avenue. Visit today. (id:44758)
房源概要
|
MLS® Number
|
X12048591 |
|
房源类型
|
民宅 |
|
社区名字
|
3302 - Lindenlea |
|
附近的便利设施
|
公园, 礼拜场所, 公共交通, 学校 |
|
社区特征
|
社区活动中心 |
|
特征
|
Sauna |
|
总车位
|
2 |
|
结构
|
Deck |
|
View Type
|
View |
详 情
|
浴室
|
4 |
|
地上卧房
|
3 |
|
总卧房
|
3 |
|
Age
|
31 To 50 Years |
|
赠送家电包括
|
Garage Door Opener Remote(s), 烤箱 - Built-in, Central Vacuum, Blinds, Cooktop, 洗碗机, 烘干机, Garage Door Opener, Hood 电扇, 微波炉, 烤箱, Sauna, 洗衣机, 冰箱 |
|
施工种类
|
独立屋 |
|
空调
|
中央空调 |
|
外墙
|
砖 |
|
地基类型
|
混凝土浇筑 |
|
客人卫生间(不包含洗浴)
|
1 |
|
供暖类型
|
压力热风 |
|
储存空间
|
2 |
|
内部尺寸
|
2500 - 3000 Sqft |
|
类型
|
独立屋 |
|
设备间
|
市政供水 |
车 位
土地
|
英亩数
|
无 |
|
土地便利设施
|
公园, 宗教场所, 公共交通, 学校 |
|
污水道
|
Sanitary Sewer |
|
土地深度
|
122 Ft ,6 In |
|
土地宽度
|
30 Ft ,2 In |
|
不规则大小
|
30.2 X 122.5 Ft |
房 间
| 楼 层 |
类 型 |
长 度 |
宽 度 |
面 积 |
|
二楼 |
门厅 |
4.18 m |
5.08 m |
4.18 m x 5.08 m |
|
二楼 |
浴室 |
1.87 m |
1.52 m |
1.87 m x 1.52 m |
|
二楼 |
厨房 |
4.75 m |
5.97 m |
4.75 m x 5.97 m |
|
二楼 |
Eating Area |
5.75 m |
2.5 m |
5.75 m x 2.5 m |
|
二楼 |
客厅 |
6.26 m |
6 m |
6.26 m x 6 m |
|
二楼 |
餐厅 |
3.75 m |
4.38 m |
3.75 m x 4.38 m |
|
三楼 |
主卧 |
7.54 m |
5.98 m |
7.54 m x 5.98 m |
|
三楼 |
浴室 |
3.34 m |
3.04 m |
3.34 m x 3.04 m |
|
三楼 |
卧室 |
3.45 m |
4.14 m |
3.45 m x 4.14 m |
|
三楼 |
浴室 |
1.52 m |
3.04 m |
1.52 m x 3.04 m |
|
三楼 |
卧室 |
3.62 m |
5.97 m |
3.62 m x 5.97 m |
|
一楼 |
家庭房 |
4.44 m |
5.98 m |
4.44 m x 5.98 m |
|
一楼 |
起居室 |
3.68 m |
3.24 m |
3.68 m x 3.24 m |
|
一楼 |
浴室 |
1.69 m |
2.65 m |
1.69 m x 2.65 m |
|
一楼 |
设备间 |
3.03 m |
2.66 m |
3.03 m x 2.66 m |
设备间
https://www.realtor.ca/real-estate/28090035/160-dufferin-road-ottawa-3302-lindenlea


