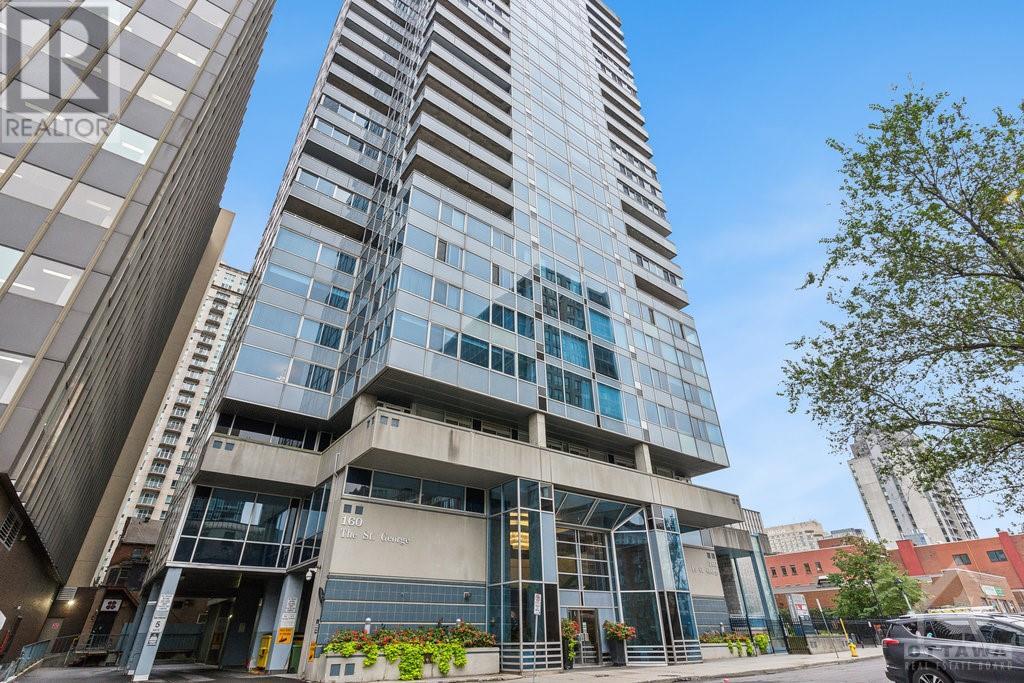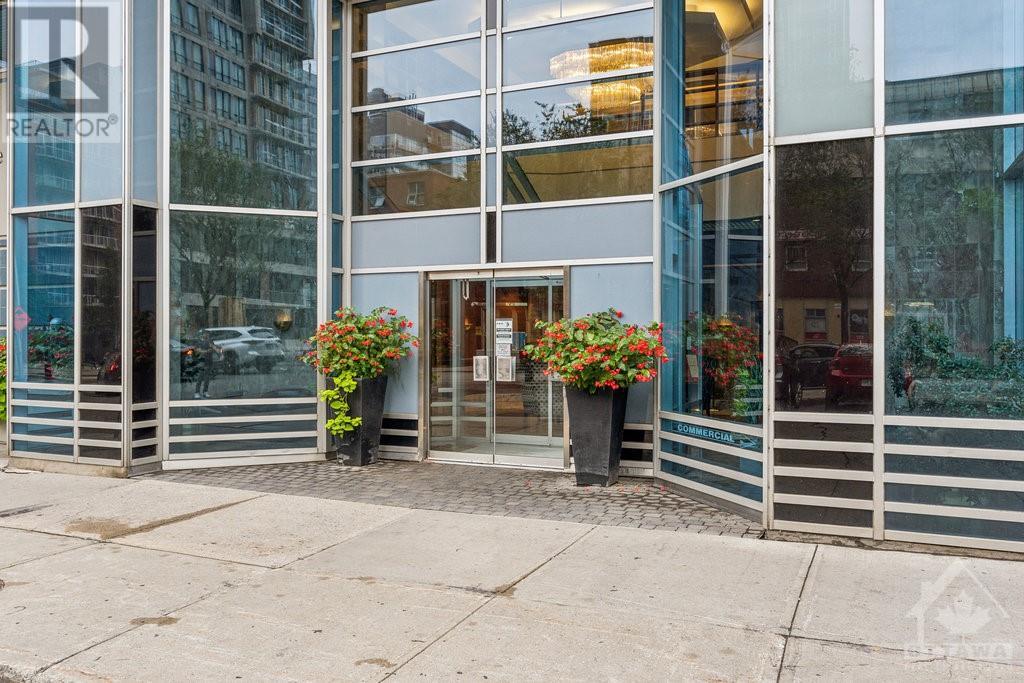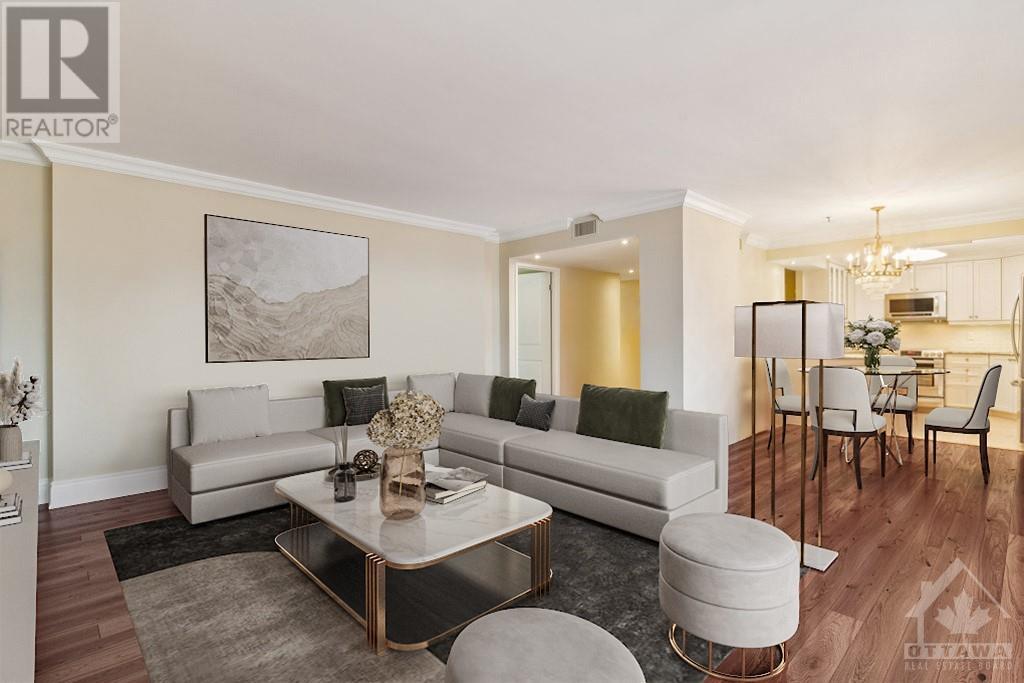160 George Street Unit#405 Ottawa, Ontario K1N 9M2

$625,000管理费,Property Management, Water, Other, See Remarks, Condominium Amenities, Reserve Fund Contributions
$1,280.33 每月
管理费,Property Management, Water, Other, See Remarks, Condominium Amenities, Reserve Fund Contributions
$1,280.33 每月Welcome to 160 George Street, one of the most sought-after addresses in the heart of Ottawa’s vibrant Byward Market! This prestigious building offers luxury living just steps from the University of Ottawa, Rideau Shopping Centre, and much more! This spacious and bright 2-bedroom + Den, 2-bathroom unit is one of the largest in the area. Both balconies have been enclosed adding to the usable living space! The large primary bedroom boasts an ensuite bathroom and walk-in closet, creating a private retreat. The Kitchen is a chef's paradise, equipped with stainless steel appliances and a built-in wine fridge. Custom blinds in Living/Dining, Primary Bed & Den. The St. George building offers many amenities including an indoor heated pool, exercise centre, sauna, 24-hour security, and a beautifully maintained communal patio complete with BBQs. 1 underground parking space and storage lockers. Don’t miss your chance to live at 160 George Street! Find further information on Nickfundytus.ca. (id:44758)
房源概要
| MLS® Number | 1412431 |
| 房源类型 | 民宅 |
| 临近地区 | Lower Town / Byward Market |
| 附近的便利设施 | 公共交通, Recreation Nearby, 购物, Water Nearby |
| 社区特征 | Pets Allowed |
| 特征 | Elevator, 阳台 |
| 总车位 | 1 |
| 泳池类型 | 地下游泳池 |
| 结构 | Patio(s) |
详 情
| 浴室 | 2 |
| 地上卧房 | 2 |
| 总卧房 | 2 |
| 公寓设施 | Sauna, Storage - Locker, Laundry - In Suite, 健身房 |
| 赠送家电包括 | 冰箱, 洗碗机, 烘干机, 炉子, 洗衣机, Wine Fridge |
| 地下室进展 | Not Applicable |
| 地下室类型 | None (not Applicable) |
| 施工日期 | 1986 |
| 空调 | 中央空调 |
| 外墙 | 砖, 混凝土 |
| Fire Protection | Security |
| Flooring Type | Hardwood, Tile |
| 地基类型 | 混凝土浇筑 |
| 供暖方式 | 电 |
| 供暖类型 | Baseboard Heaters |
| 储存空间 | 25 |
| 类型 | 公寓 |
| 设备间 | 市政供水 |
车 位
| 地下 |
土地
| 英亩数 | 无 |
| 土地便利设施 | 公共交通, Recreation Nearby, 购物, Water Nearby |
| 污水道 | 城市污水处理系统 |
| 规划描述 | 住宅 |
房 间
| 楼 层 | 类 型 | 长 度 | 宽 度 | 面 积 |
|---|---|---|---|---|
| 一楼 | 主卧 | 11'9" x 18'11" | ||
| 一楼 | 厨房 | 10'2" x 11'1" | ||
| 一楼 | 洗衣房 | 10'7" x 5'0" | ||
| 一楼 | 卧室 | 10'8" x 18'0" | ||
| 一楼 | 完整的浴室 | 7'4" x 9'5" | ||
| 一楼 | 衣帽间 | 11'9" x 6'5" | ||
| 一楼 | 客厅 | 16'9" x 15'4" | ||
| 一楼 | 餐厅 | 8'3" x 15'4" | ||
| 一楼 | Eating Area | 10'2" x 9'0" | ||
| 一楼 | 三件套浴室 | 4'11" x 9'1" | ||
| 一楼 | 其它 | 6'10" x 13'8" |

































