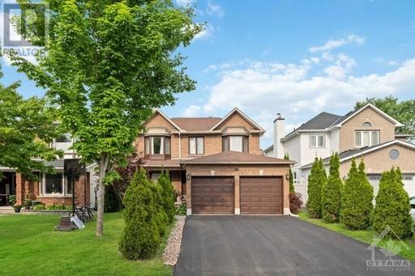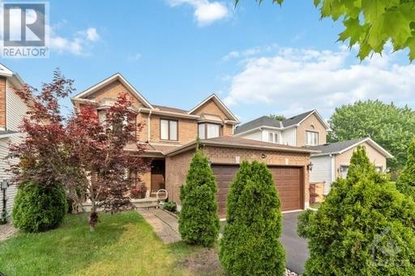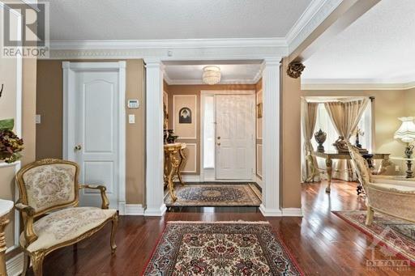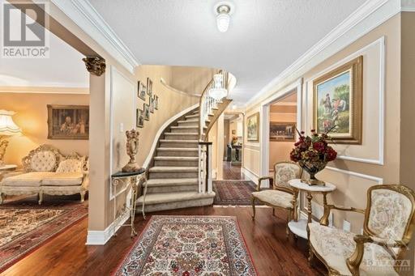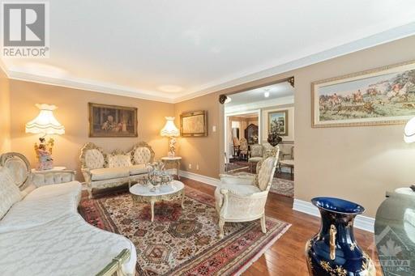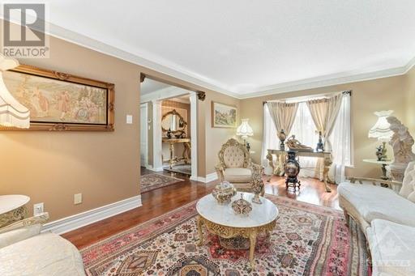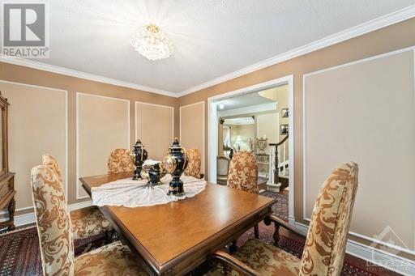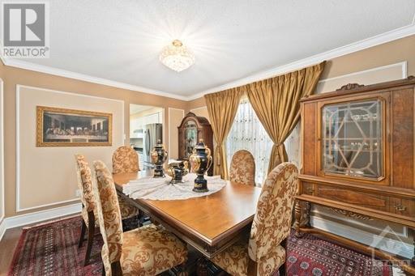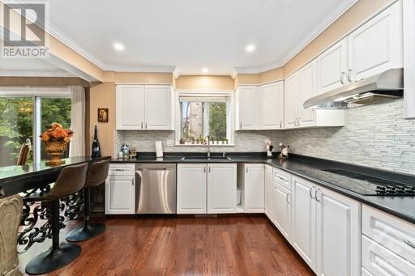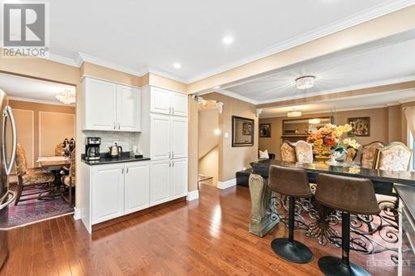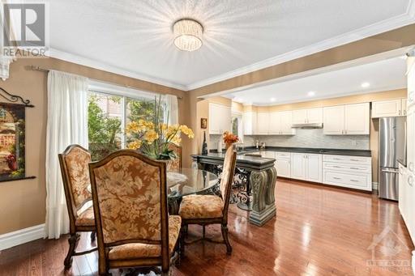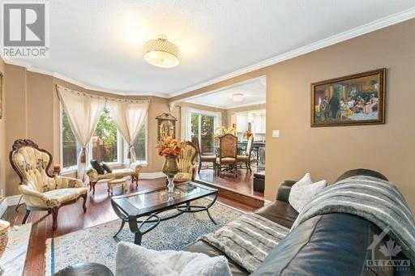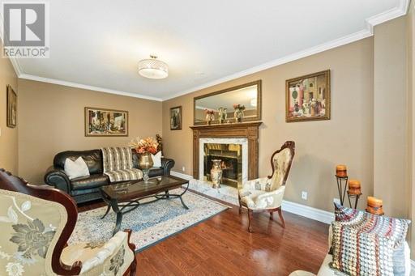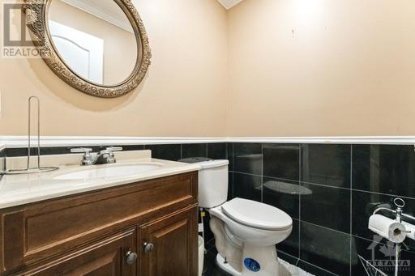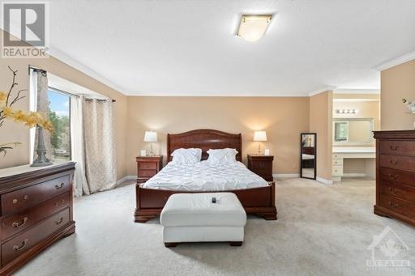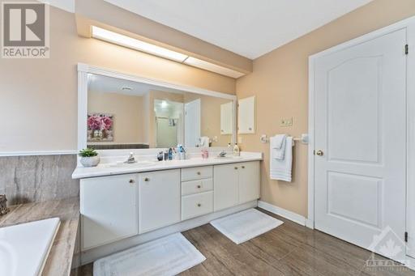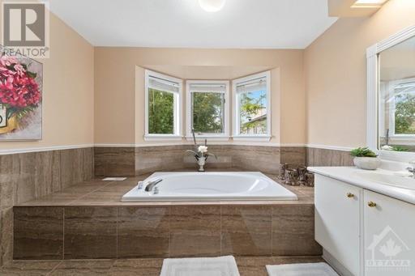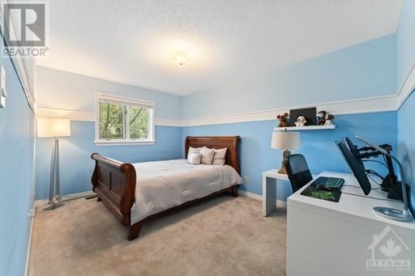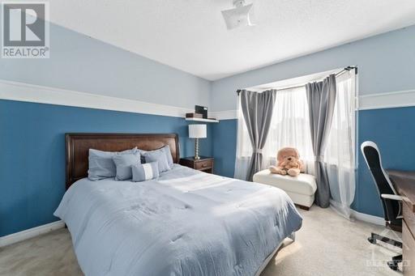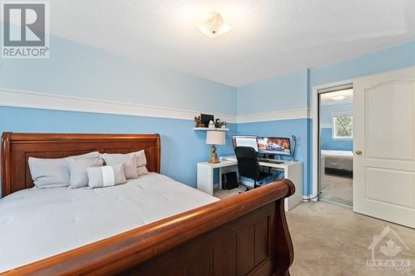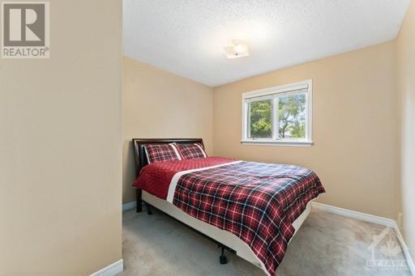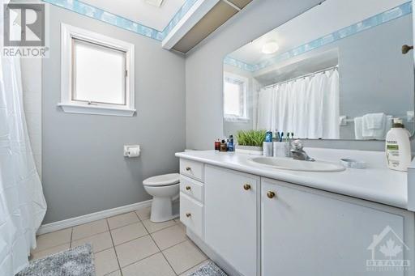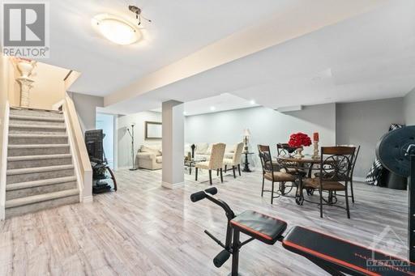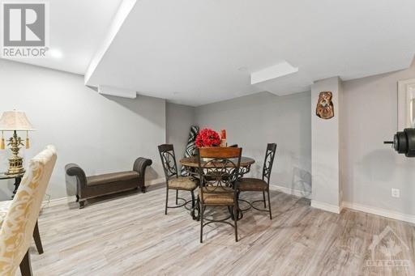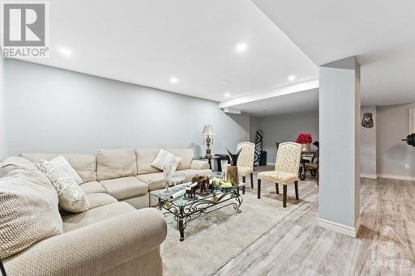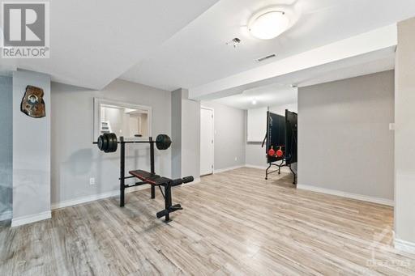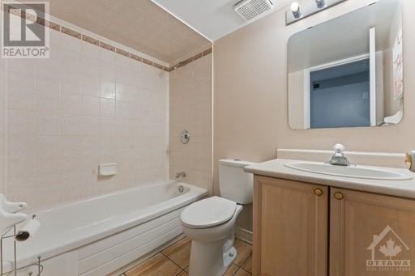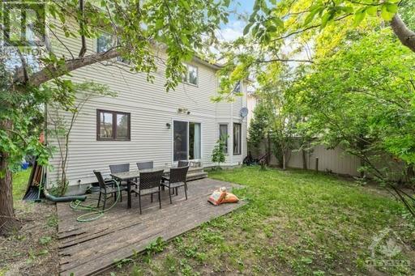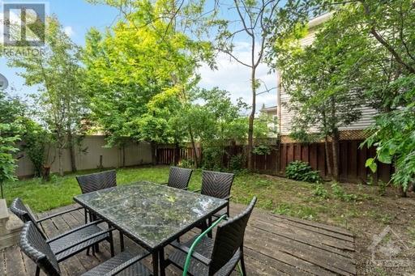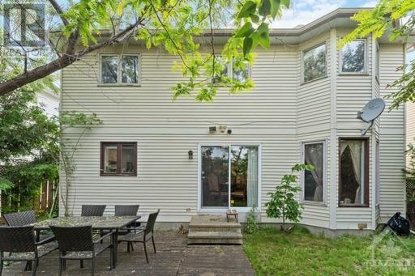4 卧室
4 浴室
2000 - 2500 sqft
壁炉
中央空调, 换气器
风热取暖
$870,000
Flooring: Tile, Feast your eyes on this spacious bright 4 bedroom, 4 bath single family home situated in the desirable of Hunt Club Park! Main floor boasts an inviting foyer, elegant hardwood flooring and mudroom, large living and dining room, family room with fireplace, eat-in kitchen with lots of cupboards, S/S appliances & ample cabinetry. 2nd level offers large master bedroom w/walk-in closet & (5pcs) ensuite bath, 3 generous bedrooms w/full (3pcs)bath. gorgeous lower level w/rec room area, Office & full (3pcs) bath. double car garage, Walk to schools, parks, shopping centers and more! SS Appliances 2017, Furnace 2017, A/C 2019, HWT 2024. This is a place you would be happy to call home!, Flooring: Hardwood, Flooring: Carpet W/W & Mixed (id:44758)
房源概要
|
MLS® Number
|
X9518446 |
|
房源类型
|
民宅 |
|
临近地区
|
Hunt Club Park |
|
社区名字
|
3808 - Hunt Club Park |
|
附近的便利设施
|
学校 |
|
社区特征
|
社区活动中心, School Bus |
|
总车位
|
6 |
详 情
|
浴室
|
4 |
|
地上卧房
|
4 |
|
总卧房
|
4 |
|
Age
|
31 To 50 Years |
|
公寓设施
|
Fireplace(s) |
|
赠送家电包括
|
Water Heater, Cooktop, 洗碗机, 烘干机, Hood 电扇, 洗衣机, 冰箱 |
|
地下室进展
|
已装修 |
|
地下室类型
|
全完工 |
|
施工种类
|
独立屋 |
|
空调
|
Central Air Conditioning, 换气机 |
|
外墙
|
砖, 乙烯基壁板 |
|
壁炉
|
有 |
|
Fireplace Total
|
1 |
|
地基类型
|
混凝土 |
|
客人卫生间(不包含洗浴)
|
1 |
|
供暖方式
|
天然气 |
|
供暖类型
|
压力热风 |
|
储存空间
|
2 |
|
内部尺寸
|
2000 - 2500 Sqft |
|
类型
|
独立屋 |
|
设备间
|
市政供水 |
车 位
土地
|
英亩数
|
无 |
|
围栏类型
|
Fenced Yard |
|
土地便利设施
|
学校 |
|
污水道
|
Sanitary Sewer |
|
土地深度
|
101 Ft ,7 In |
|
土地宽度
|
40 Ft ,6 In |
|
不规则大小
|
40.5 X 101.6 Ft ; 0 |
|
规划描述
|
住宅 |
房 间
| 楼 层 |
类 型 |
长 度 |
宽 度 |
面 积 |
|
二楼 |
浴室 |
4.5 m |
4.25 m |
4.5 m x 4.25 m |
|
二楼 |
主卧 |
5.81 m |
5.2 m |
5.81 m x 5.2 m |
|
二楼 |
卧室 |
3.53 m |
3.17 m |
3.53 m x 3.17 m |
|
二楼 |
卧室 |
3.04 m |
1.57 m |
3.04 m x 1.57 m |
|
二楼 |
卧室 |
4.36 m |
3.04 m |
4.36 m x 3.04 m |
|
二楼 |
浴室 |
4.25 m |
3.25 m |
4.25 m x 3.25 m |
|
地下室 |
Office |
3.98 m |
3.04 m |
3.98 m x 3.04 m |
|
地下室 |
娱乐,游戏房 |
6.09 m |
4.26 m |
6.09 m x 4.26 m |
|
地下室 |
浴室 |
3.25 m |
2.5 m |
3.25 m x 2.5 m |
|
一楼 |
客厅 |
5.46 m |
3.32 m |
5.46 m x 3.32 m |
|
一楼 |
餐厅 |
3.96 m |
3.2 m |
3.96 m x 3.2 m |
|
一楼 |
厨房 |
3.98 m |
3.45 m |
3.98 m x 3.45 m |
设备间
https://www.realtor.ca/real-estate/26675639/160-sai-crescent-ottawa-3808-hunt-club-park


