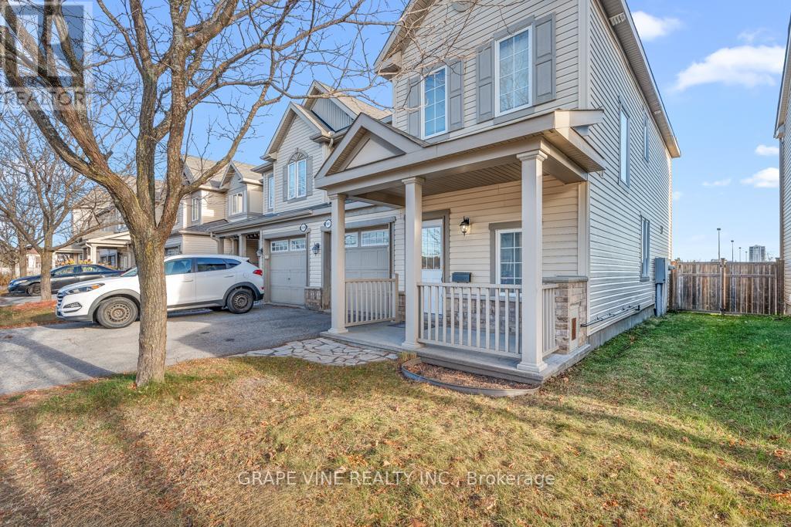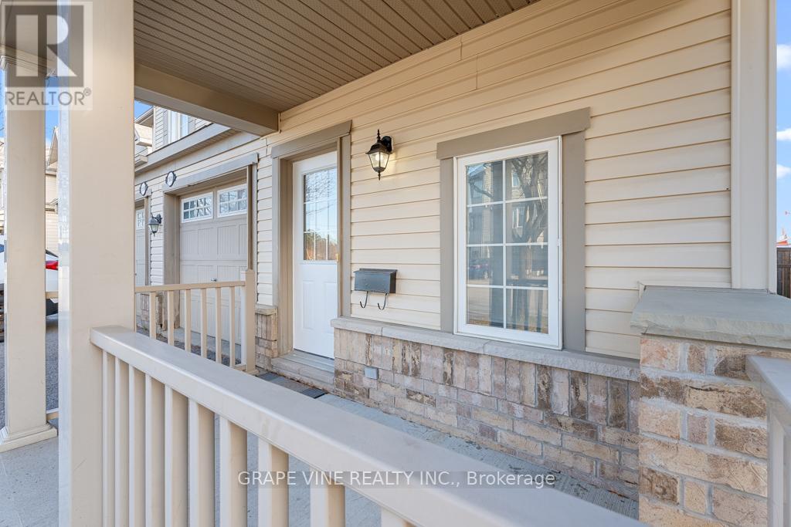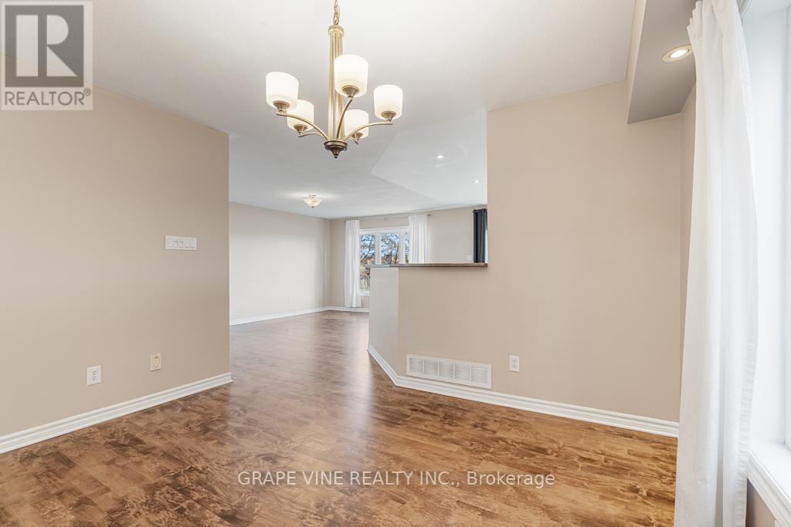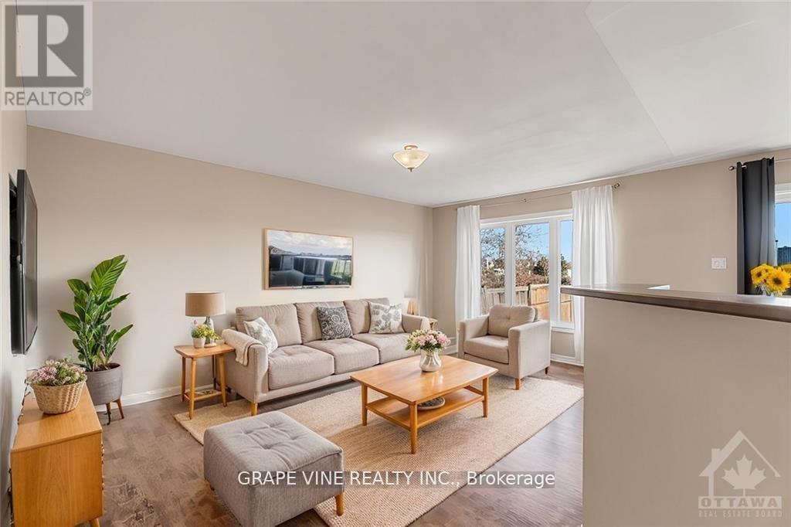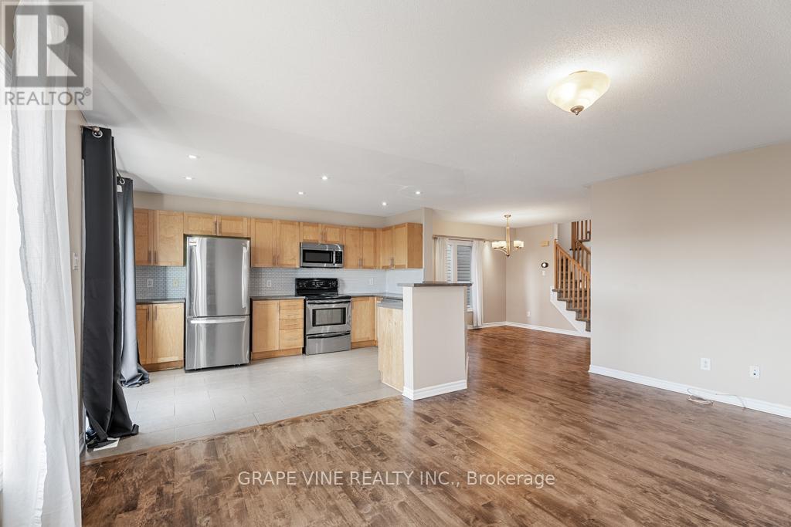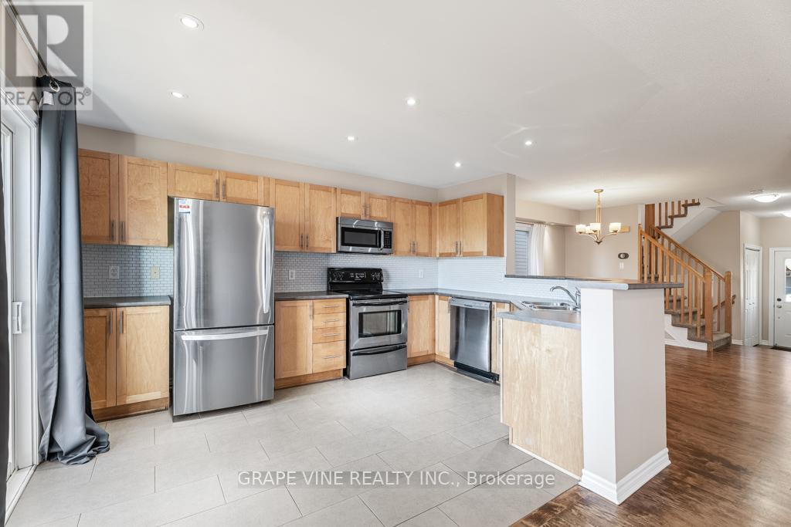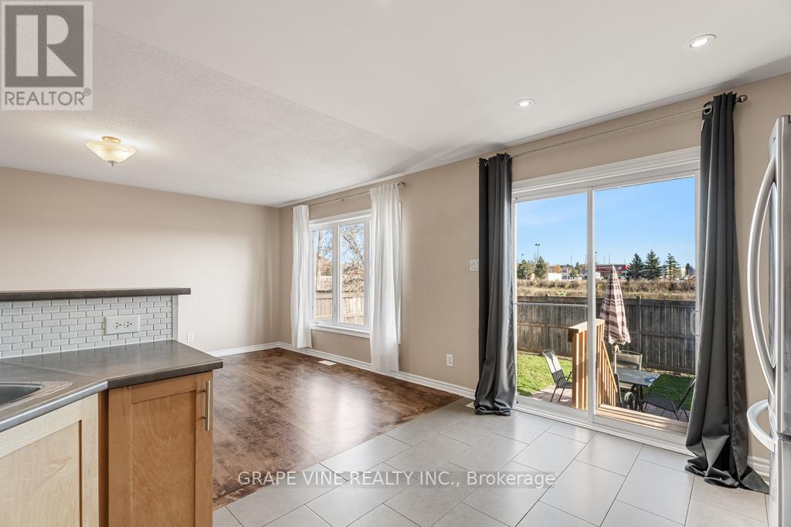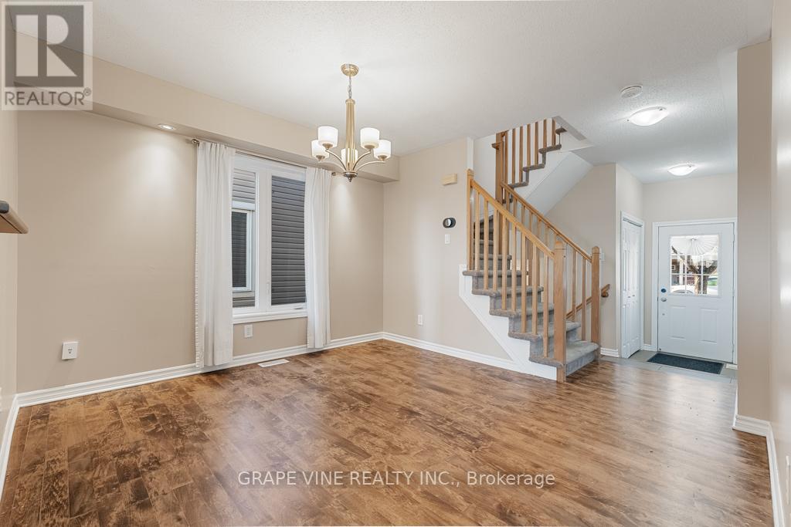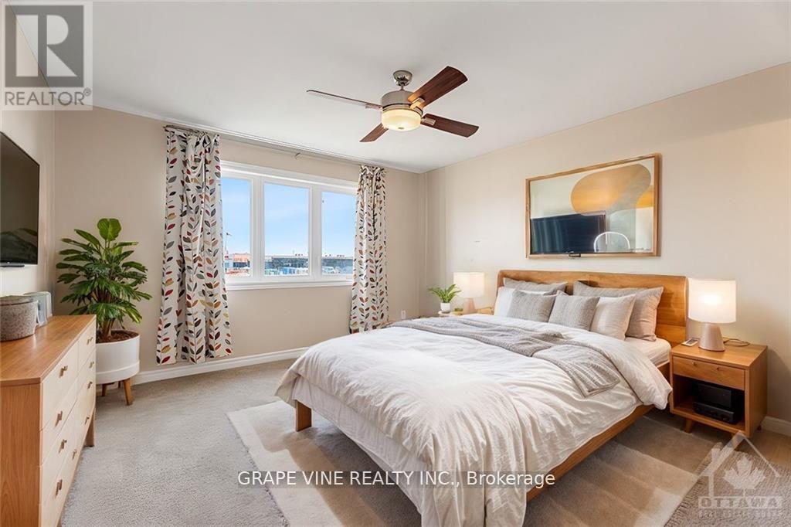3 卧室
3 浴室
1500 - 2000 sqft
中央空调
风热取暖
$634,900
Truly a rare find! This fantastic end-unit town home, with tasteful curb appeal, is nestled on a quiet street and offers the added bonus of NO REAR NEIGHBOURS. Bright and open, with newly refinished hardwood floors, the main floor offers a large living room, separate dining area and a classic kitchen layout with newer appliances and terrific sightlines. As you head up the staircase you will be pleased to find 3 generously sized bedrooms; the primary has a walk-in closet and tasteful ensuite! This level is also where you will find the laundry facilities. The basement has been fully finished and features a large family/multi-purpose room and plenty of storage. The rear yard is home to a patio area and still leaves plenty of room to garden and play! The neighbourhood is absolutely second to none; parks, transit, schools, shopping, eateries and recreation are just steps away! Some photos have been virtually staged (id:44758)
房源概要
|
MLS® Number
|
X12058324 |
|
房源类型
|
民宅 |
|
社区名字
|
7704 - Barrhaven - Heritage Park |
|
特征
|
Lane |
|
总车位
|
2 |
详 情
|
浴室
|
3 |
|
地上卧房
|
3 |
|
总卧房
|
3 |
|
赠送家电包括
|
洗碗机, 烘干机, Hood 电扇, 炉子, 洗衣机, 冰箱 |
|
地下室进展
|
已装修 |
|
地下室类型
|
N/a (finished) |
|
施工种类
|
附加的 |
|
空调
|
中央空调 |
|
外墙
|
乙烯基壁板, 砖 Facing |
|
地基类型
|
混凝土浇筑 |
|
客人卫生间(不包含洗浴)
|
1 |
|
供暖方式
|
天然气 |
|
供暖类型
|
压力热风 |
|
储存空间
|
2 |
|
内部尺寸
|
1500 - 2000 Sqft |
|
类型
|
联排别墅 |
|
设备间
|
市政供水 |
车 位
土地
|
英亩数
|
无 |
|
污水道
|
Sanitary Sewer |
|
土地深度
|
25 M |
|
土地宽度
|
8.59 M |
|
不规则大小
|
8.6 X 25 M |
房 间
| 楼 层 |
类 型 |
长 度 |
宽 度 |
面 积 |
|
二楼 |
主卧 |
3.68 m |
3.96 m |
3.68 m x 3.96 m |
|
二楼 |
卧室 |
2.74 m |
3.2 m |
2.74 m x 3.2 m |
|
二楼 |
卧室 |
3.14 m |
3.25 m |
3.14 m x 3.25 m |
|
地下室 |
家庭房 |
3.4 m |
6.45 m |
3.4 m x 6.45 m |
|
一楼 |
客厅 |
3.55 m |
5.1 m |
3.55 m x 5.1 m |
|
一楼 |
餐厅 |
3.65 m |
3.2 m |
3.65 m x 3.2 m |
|
一楼 |
厨房 |
3.2 m |
4.19 m |
3.2 m x 4.19 m |
https://www.realtor.ca/real-estate/28112386/1601-haydon-circle-ottawa-7704-barrhaven-heritage-park



