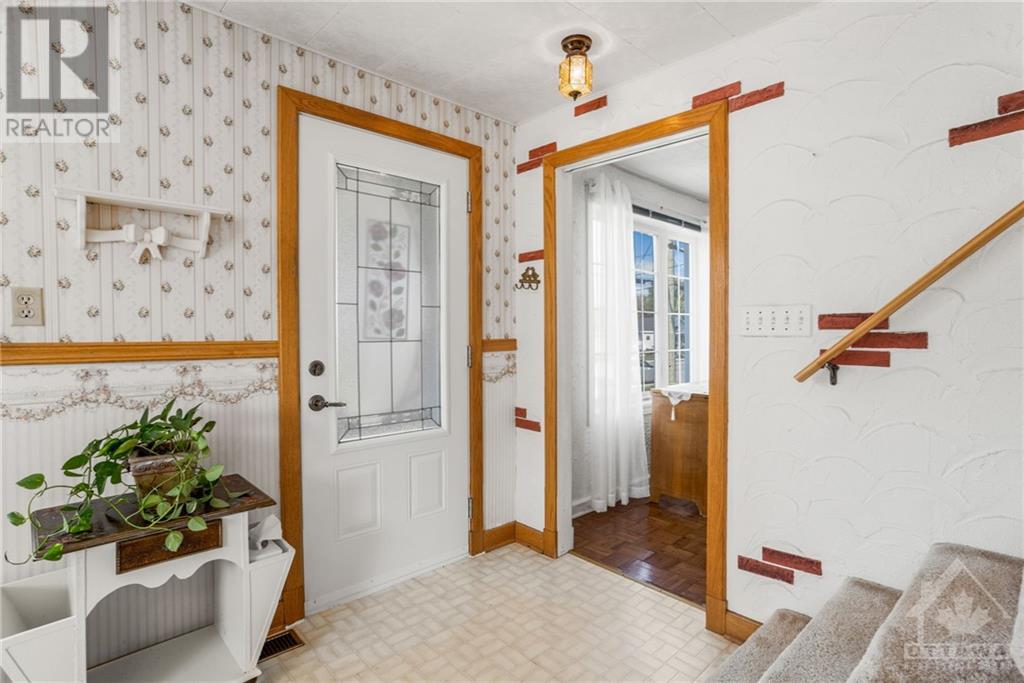3 卧室
1 浴室
中央空调
风热取暖
Landscaped
$374,900
Discover this well-maintained 3-bedroom home, offering everything you need for comfortable living. The spacious eat-in kitchen is perfect for family meals, and the natural gas furnace and central air keep the home cozy year-round. Step outside to find a large double detached garage (approx. 25' x 34') and an interlock driveway, providing ample parking. Enjoy outdoor relaxation on the rear covered porch. Appliances are included! Easy to show—this home is a must-see! Seller's Disclosure: For the past 30 years, the sellers have maintained the lawn approximately 44 feet beyond the rear lot line. The buyer acknowledges and understands that the portion of the maintained lawn beyond the rear lot line is not part of the property. (id:44758)
房源概要
|
MLS® Number
|
1416069 |
|
房源类型
|
民宅 |
|
临近地区
|
Clarence Creek |
|
特征
|
自动车库门 |
|
总车位
|
6 |
|
Road Type
|
Paved Road |
详 情
|
浴室
|
1 |
|
地上卧房
|
3 |
|
总卧房
|
3 |
|
赠送家电包括
|
冰箱, 洗碗机, 烘干机, 炉子, 洗衣机 |
|
地下室进展
|
已完成 |
|
地下室功能
|
Low |
|
地下室类型
|
Unknown (unfinished) |
|
施工日期
|
1940 |
|
建材
|
木头 Frame |
|
施工种类
|
独立屋 |
|
空调
|
中央空调 |
|
外墙
|
灰泥 |
|
Flooring Type
|
Wall-to-wall Carpet, Mixed Flooring |
|
地基类型
|
混凝土浇筑 |
|
供暖方式
|
天然气 |
|
供暖类型
|
压力热风 |
|
类型
|
独立屋 |
|
设备间
|
市政供水 |
车 位
土地
|
英亩数
|
无 |
|
Landscape Features
|
Landscaped |
|
污水道
|
Septic System |
|
土地深度
|
167 Ft ,10 In |
|
土地宽度
|
87 Ft ,11 In |
|
不规则大小
|
87.9 Ft X 167.87 Ft (irregular Lot) |
|
规划描述
|
Rv1 |
房 间
| 楼 层 |
类 型 |
长 度 |
宽 度 |
面 积 |
|
二楼 |
卧室 |
|
|
13'0" x 10'8" |
|
二楼 |
卧室 |
|
|
11'0" x 10'6" |
|
地下室 |
设备间 |
|
|
Measurements not available |
|
一楼 |
厨房 |
|
|
16'0" x 12'11" |
|
一楼 |
客厅 |
|
|
10'8" x 10'3" |
|
一楼 |
主卧 |
|
|
10'9" x 10'3" |
|
一楼 |
三件套卫生间 |
|
|
Measurements not available |
|
一楼 |
洗衣房 |
|
|
Measurements not available |
https://www.realtor.ca/real-estate/27537845/1601-landry-road-clarence-creek-clarence-creek

































