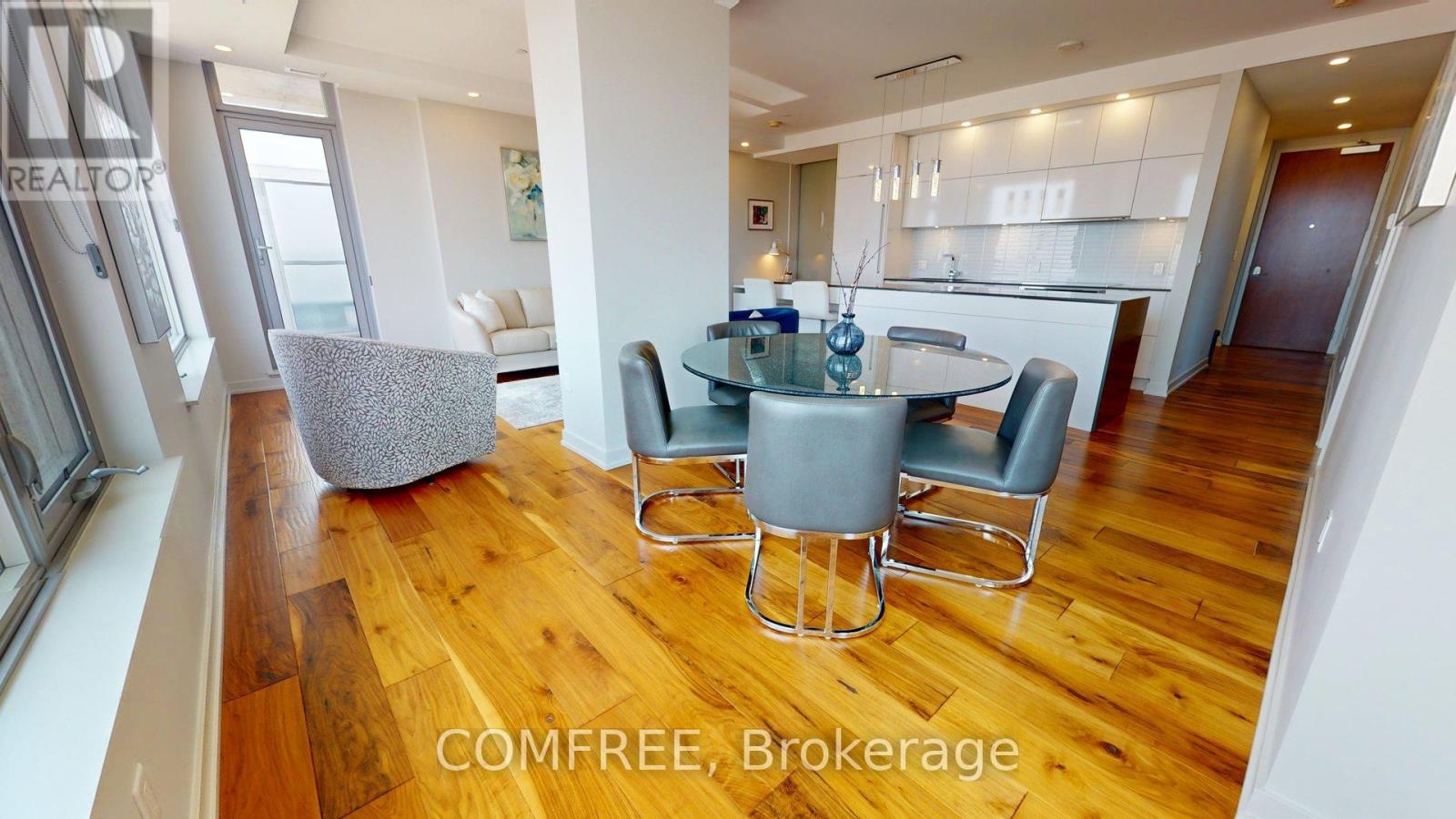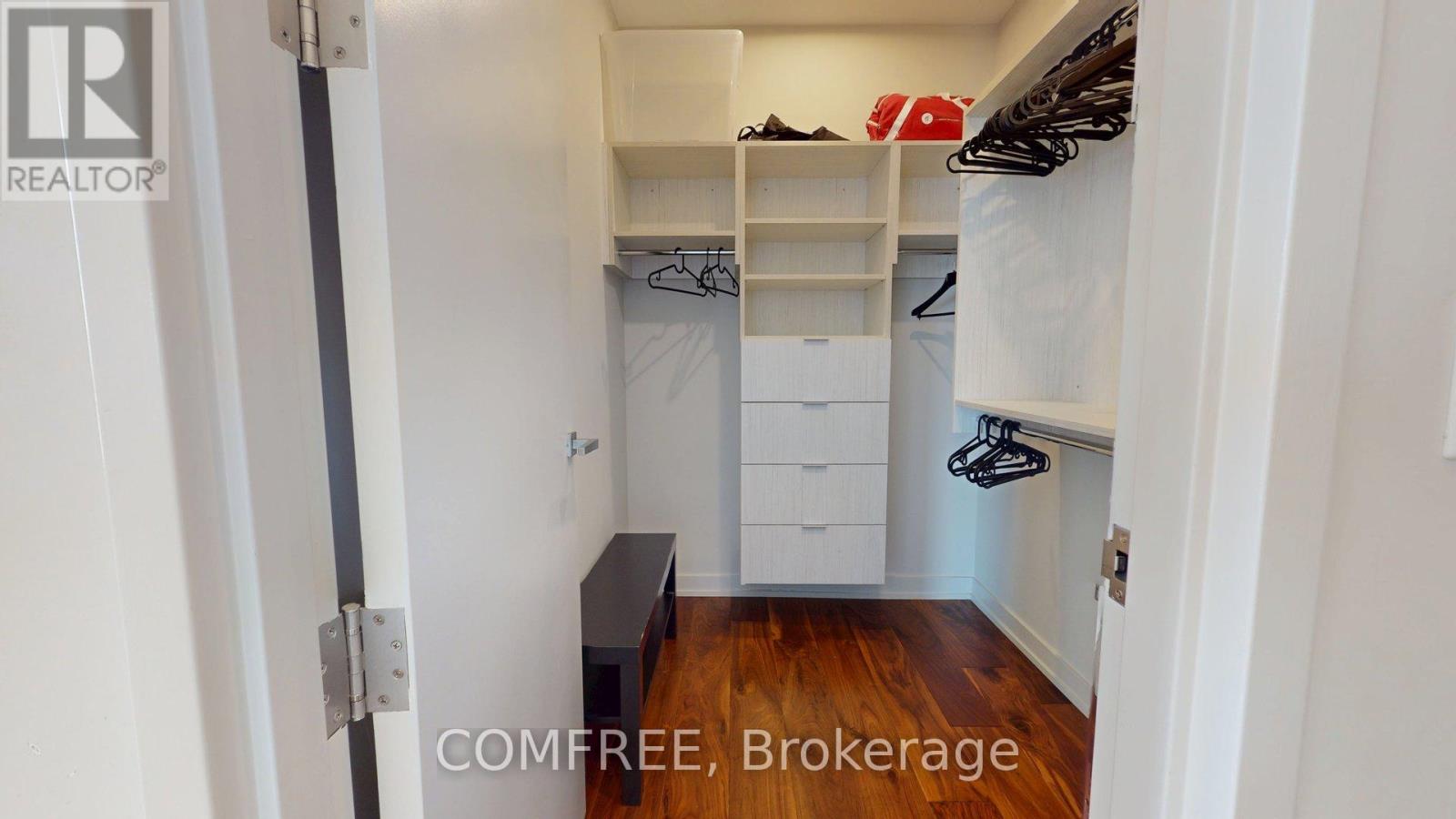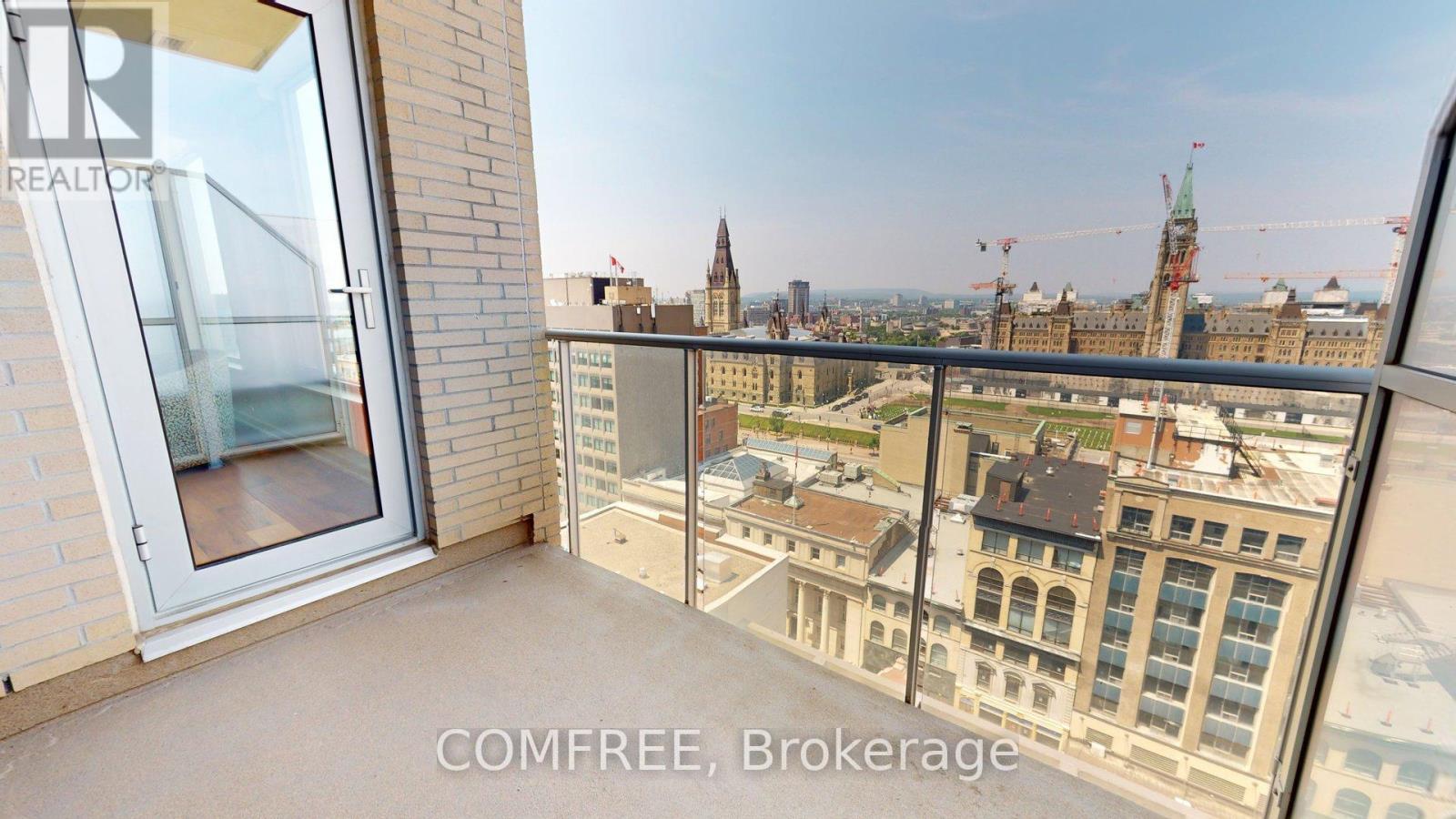1603 - 101 Queen Street Ottawa, Ontario K1P 0B7

$1,633,000管理费,Common Area Maintenance, Insurance, Parking
$1,409 每月
管理费,Common Area Maintenance, Insurance, Parking
$1,409 每月Spectacular views of Parliament Hill, Rideau River, and Gatineau Hills. Amenities: Theatre, ground floor state-of-the-art fitness center, sauna, billiards and game room with lounge, business center and boardroom, party room with caterer's kitchen, concierge services. 2 Balconies with an extraordinary view of Parliament Hill and Rideau River. 12th Floor Sky Lounge features a gourmet kitchen. Ceiling Height - 10', Doors-Solid core flat panel. Sliding "Wall" Doors with Aluminum frame & frosted glass or hinged doors. Flooring - Engineered 5" wide planks wood floors & porcelain floor tiles. Kitchen/Baths - Designer Italian inspired melamine finished cabinets with high gloss white finish. Quartz countertops, porcelain tiles selected from reResidences Couture Collections. Cutlery Tray, spice drawer, 2 bin recycling pullout system and pot drawer (s). Centrally located and in the heart of Ottawa's theatre, financial and shopping districts. (id:44758)
Open House
此属性有开放式房屋!
2:00 pm
结束于:4:00 pm
2:00 pm
结束于:4:00 pm
房源概要
| MLS® Number | X12202421 |
| 房源类型 | 民宅 |
| 社区名字 | 4101 - Ottawa Centre |
| 附近的便利设施 | Beach, 公共交通 |
| 社区特征 | Pet Restrictions |
| 特征 | Lighting, 无地毯, In Suite Laundry |
| 总车位 | 1 |
| 结构 | Deck, Patio(s) |
| View Type | Lake View, View Of Water |
| Water Front Name | Rideau River |
| 湖景类型 | 湖景房 |
详 情
| 浴室 | 3 |
| 地上卧房 | 2 |
| 总卧房 | 2 |
| Age | 6 To 10 Years |
| 公寓设施 | Separate Heating Controls, Separate 电ity Meters, Storage - Locker, Security/concierge |
| 赠送家电包括 | Garage Door Opener Remote(s), Water Meter, 洗碗机, 烘干机, Freezer, Hood 电扇, 微波炉, Range, 炉子, 洗衣机, Wine Fridge, 冰箱 |
| 空调 | 中央空调 |
| 外墙 | 铝壁板, 混凝土 |
| Fire Protection | Controlled Entry, 报警系统, Monitored Alarm, Security Guard, Security System, Smoke Detectors |
| 固定装置 | Tv Antenna |
| 地基类型 | 混凝土, 混凝土浇筑, Slab, 石 |
| 客人卫生间(不包含洗浴) | 1 |
| 供暖方式 | 天然气 |
| 供暖类型 | Heat Pump |
| 内部尺寸 | 1400 - 1599 Sqft |
车 位
| 地下 | |
| Garage | |
| 入内式车位 |
土地
| 入口类型 | Year-round Access |
| 英亩数 | 无 |
| 土地便利设施 | Beach, 公共交通 |
| Landscape Features | Landscaped |
| 规划描述 | Unassigned,mds27 |
房 间
| 楼 层 | 类 型 | 长 度 | 宽 度 | 面 积 |
|---|---|---|---|---|
| 一楼 | 厨房 | 5.15 m | 2.35 m | 5.15 m x 2.35 m |
| 一楼 | 餐厅 | 4.63 m | 2.46 m | 4.63 m x 2.46 m |
| 一楼 | 客厅 | 4.63 m | 3.01 m | 4.63 m x 3.01 m |
| 一楼 | 主卧 | 3.68 m | 3.47 m | 3.68 m x 3.47 m |
| 一楼 | 其它 | 1.76 m | 1.95 m | 1.76 m x 1.95 m |
| 一楼 | 其它 | 3.32 m | 2.46 m | 3.32 m x 2.46 m |
| 一楼 | 第二卧房 | 3.65 m | 3.26 m | 3.65 m x 3.26 m |
| 一楼 | 其它 | 1.85 m | 1.73 m | 1.85 m x 1.73 m |
| 一楼 | 其它 | 2.92 m | 1.7 m | 2.92 m x 1.7 m |
| 一楼 | 衣帽间 | 2.95 m | 2.83 m | 2.95 m x 2.83 m |
设备间
| 有线电视 | 可用 |
| Wireless | 可用 |
| Electricity Connected | Connected |
| Electricity Available | Nearby |
| Natural Gas Available | 可用 |
| Telephone | Connected |
https://www.realtor.ca/real-estate/28429156/1603-101-queen-street-ottawa-4101-ottawa-centre







































