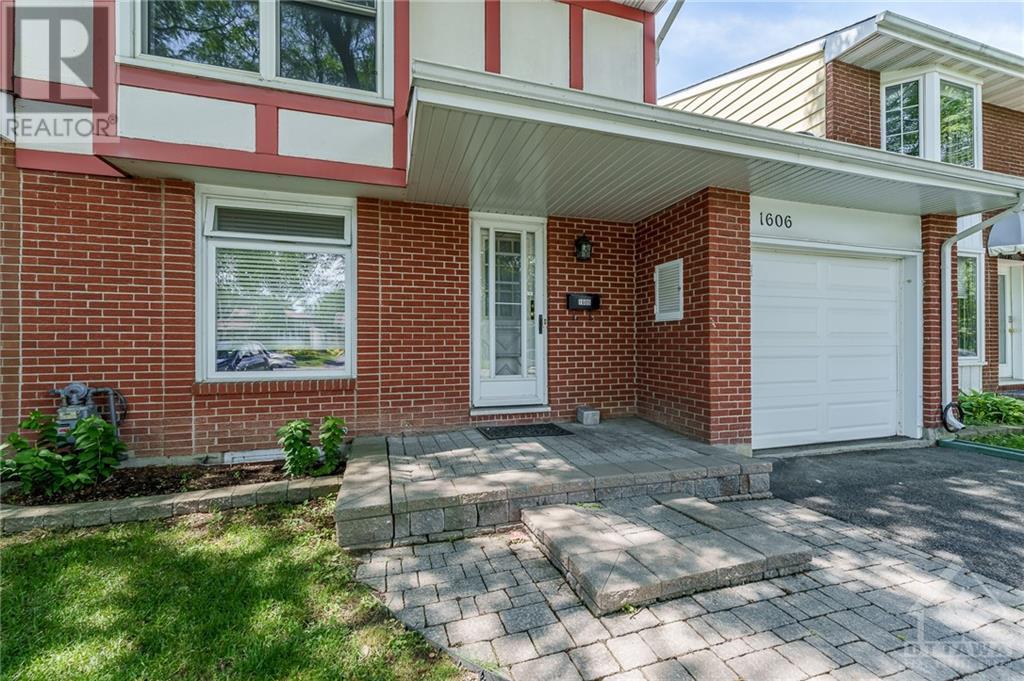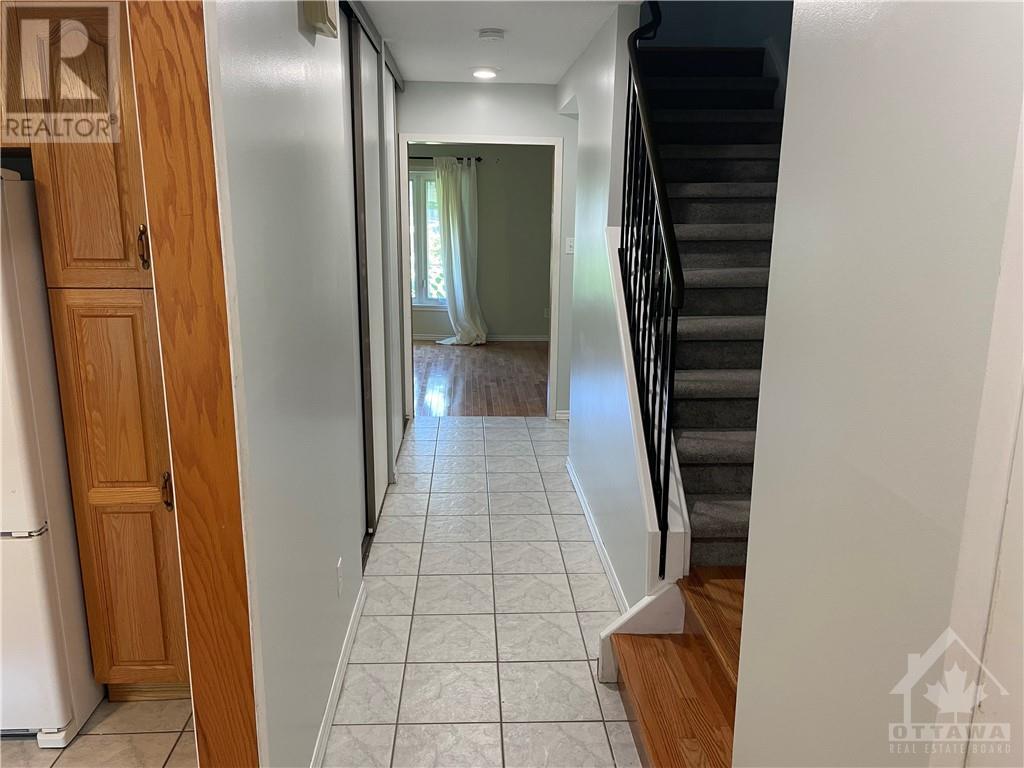3 卧室
2 浴室
中央空调
风热取暖
$2,750 Monthly
Flooring: Tile, Beautiful curb appeal awaits you at this townhome situated on an oversized lot just steps from Grey Nuns Park in the family friendly community of Convent Glen South in Orleans. Gleaming HW flooring run throughout the bright open concept living rm & dining rm. Eat-in kitchen with oak cabinetry- plenty of counter and cupboard space, tiled flooring, backsplash & pantry. 2nd level w/spacious master, 2 other excellent bdrms both w/ ample closet space and updated main bath. LL w/laundry is newly finished. Side entry provides access to the garage & fully fenced backyard. Close proximity to the highway, public transit, parks, schools and recreation. Updates include furnace 2021, newer roof, windows and A/C. Updated main bath and owned tankless water heater. Rental application, credit check and current paystubs required., Flooring: Hardwood, Flooring: Carpet Wall To Wall, Deposit: 5500 (id:44758)
房源概要
|
MLS® Number
|
X10410971 |
|
房源类型
|
民宅 |
|
临近地区
|
Convent Glen |
|
社区名字
|
2006 - Convent Glen South |
|
附近的便利设施
|
公共交通, 公园 |
|
总车位
|
3 |
详 情
|
浴室
|
2 |
|
地上卧房
|
3 |
|
总卧房
|
3 |
|
赠送家电包括
|
洗碗机, 烘干机, 冰箱, 炉子, 洗衣机 |
|
地下室进展
|
部分完成 |
|
地下室类型
|
全部完成 |
|
施工种类
|
附加的 |
|
空调
|
中央空调 |
|
外墙
|
砖, 灰泥 |
|
供暖方式
|
天然气 |
|
供暖类型
|
压力热风 |
|
储存空间
|
2 |
|
类型
|
联排别墅 |
|
设备间
|
市政供水 |
车 位
土地
|
英亩数
|
无 |
|
围栏类型
|
Fenced Yard |
|
土地便利设施
|
公共交通, 公园 |
|
污水道
|
Sanitary Sewer |
|
土地深度
|
123 Ft |
|
土地宽度
|
29 Ft ,11 In |
|
不规则大小
|
29.99 X 123 Ft ; 0 |
|
规划描述
|
住宅 |
房 间
| 楼 层 |
类 型 |
长 度 |
宽 度 |
面 积 |
|
二楼 |
主卧 |
4.67 m |
3.37 m |
4.67 m x 3.37 m |
|
二楼 |
卧室 |
4.14 m |
2.81 m |
4.14 m x 2.81 m |
|
二楼 |
卧室 |
3.47 m |
2.76 m |
3.47 m x 2.76 m |
|
二楼 |
浴室 |
|
|
Measurements not available |
|
Lower Level |
洗衣房 |
|
|
Measurements not available |
|
Lower Level |
娱乐,游戏房 |
9.75 m |
3.04 m |
9.75 m x 3.04 m |
|
Lower Level |
设备间 |
|
|
Measurements not available |
|
一楼 |
厨房 |
3.37 m |
3.35 m |
3.37 m x 3.35 m |
|
一楼 |
浴室 |
|
|
Measurements not available |
|
一楼 |
客厅 |
5.68 m |
3.65 m |
5.68 m x 3.65 m |
|
一楼 |
餐厅 |
2.97 m |
2.69 m |
2.97 m x 2.69 m |
https://www.realtor.ca/real-estate/27620952/1606-grey-nuns-drive-orleans-convent-glen-and-area-2006-convent-glen-south-2006-convent-glen-south



















