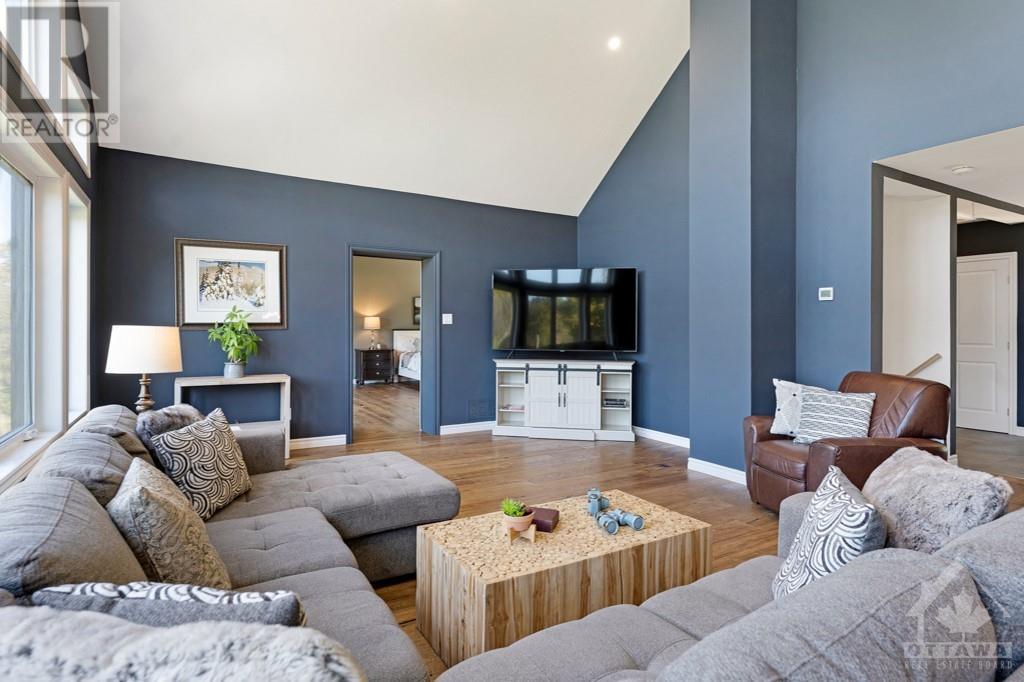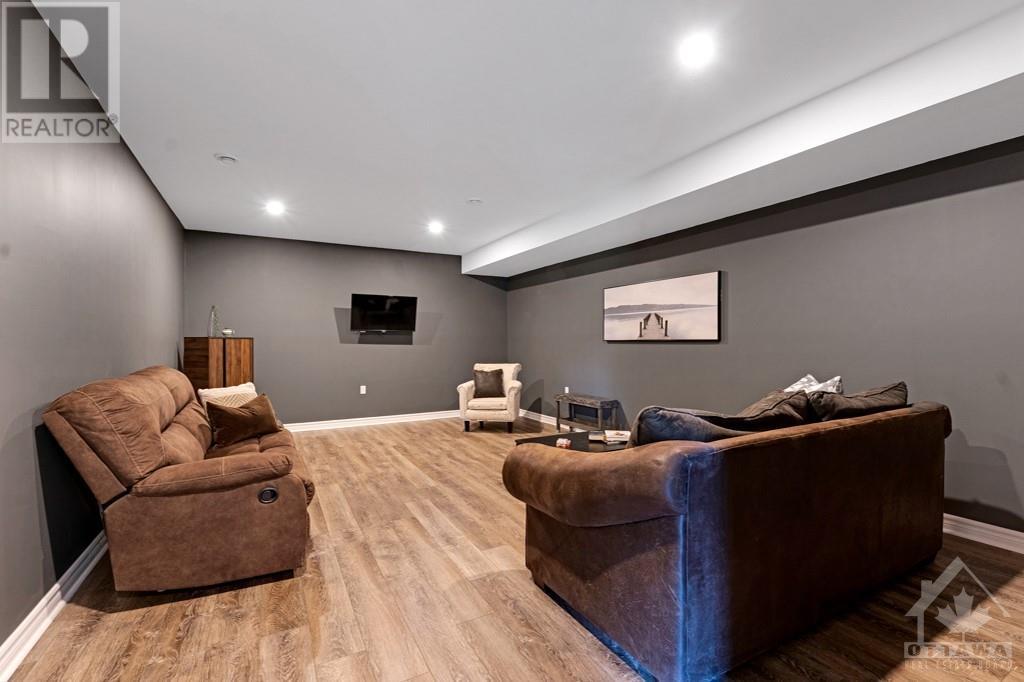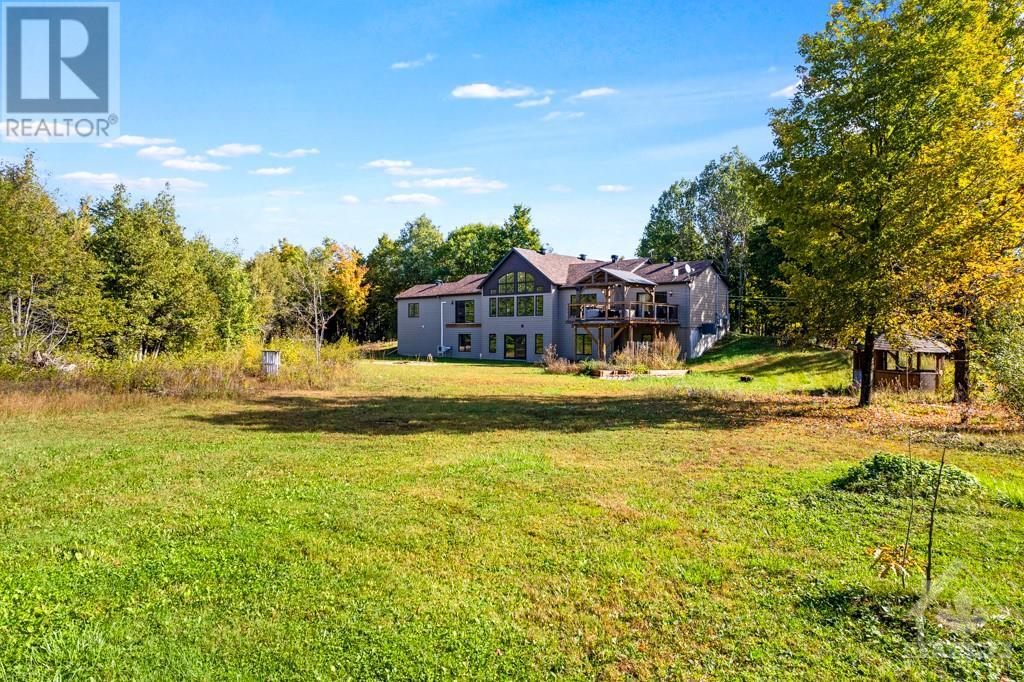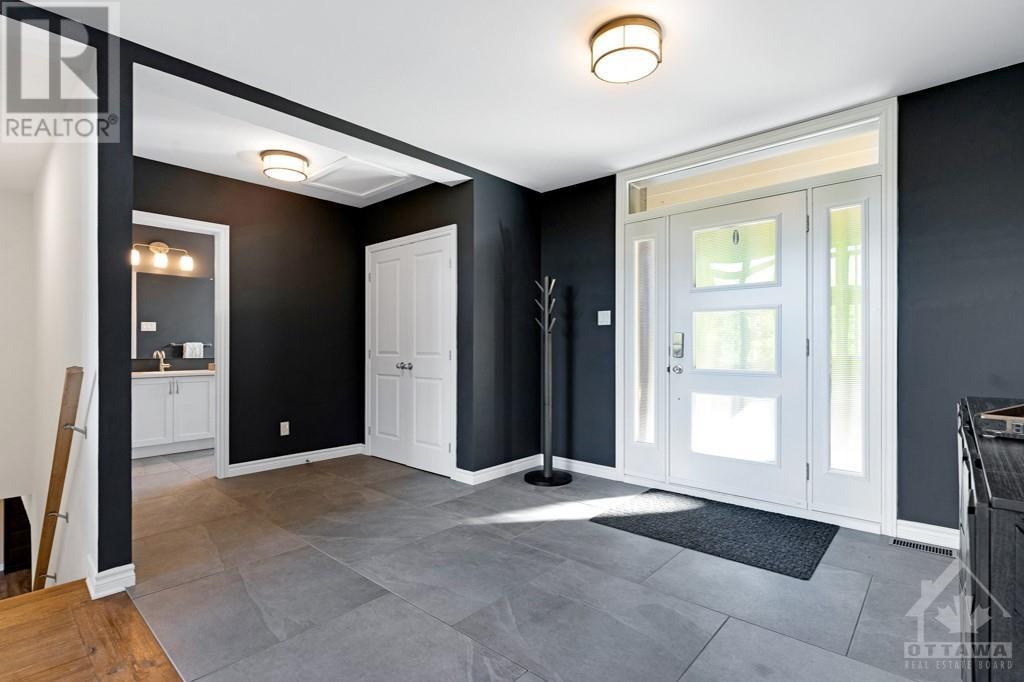4 卧室
3 浴室
平房
壁炉
中央空调, 换气器
风热取暖
面积
$998,900
Nestled on a 1.8 acre landscaped lot, this stunning home built by Seahawk Homes in 2020, offers a perfect blend of luxury and comfort. Backed by a 10-year manufacturer warranty, this residence showcases wide plank hardwood flooring throughout the main floor and a chef’s kitchen with gas range, double ovens, and quartz counters. The main floor office/bedroom opens to a large deck, ideal for a hot tub, while the primary bedroom features a spa-inspired ensuite with a standalone tub, separate shower, and heated floors. The lower level, with its 8 ft+ ceilings, features rec room wood-burning fireplace, perfect for winter evenings, and also a media room plus two more bedrooms. Adding even more value, a second house with its own driveway awaits renovation and offers income/severance potential. You also have garden and chicken coops for hobby farming. This exceptional property is just 8 mins to Juniper Fairways, 9 mins to Smiths Falls, and under an hour to downtown Ottawa. (id:44758)
房源概要
|
MLS® Number
|
1414254 |
|
房源类型
|
民宅 |
|
临近地区
|
Nolans Corners |
|
附近的便利设施
|
近高尔夫球场, Recreation Nearby |
|
特征
|
Private Setting |
|
总车位
|
10 |
|
Road Type
|
Paved Road |
|
结构
|
Deck, Patio(s) |
详 情
|
浴室
|
3 |
|
地上卧房
|
4 |
|
总卧房
|
4 |
|
赠送家电包括
|
冰箱, 烤箱 - Built-in, Cooktop, 洗碗机, 烘干机, 洗衣机, Wine Fridge |
|
建筑风格
|
平房 |
|
地下室进展
|
已装修 |
|
地下室类型
|
全完工 |
|
施工日期
|
2020 |
|
建材
|
木头 Frame |
|
施工种类
|
独立屋 |
|
空调
|
Central Air Conditioning, 换气机 |
|
外墙
|
石, Siding |
|
壁炉
|
有 |
|
Fireplace Total
|
1 |
|
Flooring Type
|
Hardwood, Ceramic |
|
地基类型
|
混凝土浇筑 |
|
客人卫生间(不包含洗浴)
|
1 |
|
供暖方式
|
Propane |
|
供暖类型
|
压力热风 |
|
储存空间
|
1 |
|
类型
|
独立屋 |
|
设备间
|
Drilled Well, Well |
车 位
土地
|
英亩数
|
有 |
|
土地便利设施
|
近高尔夫球场, Recreation Nearby |
|
污水道
|
Septic System |
|
土地深度
|
175 Ft |
|
土地宽度
|
448 Ft ,1 In |
|
不规则大小
|
1.8 |
|
Size Total
|
1.8 Ac |
|
规划描述
|
Ru - Rural |
房 间
| 楼 层 |
类 型 |
长 度 |
宽 度 |
面 积 |
|
Lower Level |
客厅 |
|
|
22'10" x 19'0" |
|
Lower Level |
Media |
|
|
21'11" x 14'10" |
|
Lower Level |
娱乐室 |
|
|
24'1" x 18'5" |
|
Lower Level |
卧室 |
|
|
15'8" x 9'11" |
|
Lower Level |
卧室 |
|
|
18'10" x 16'8" |
|
Lower Level |
Storage |
|
|
23'2" x 14'10" |
|
Lower Level |
三件套卫生间 |
|
|
10'0" x 4'11" |
|
一楼 |
门厅 |
|
|
16'9" x 10'1" |
|
一楼 |
两件套卫生间 |
|
|
10'1" x 5'9" |
|
一楼 |
客厅 |
|
|
23'11" x 21'8" |
|
一楼 |
餐厅 |
|
|
15'7" x 12'9" |
|
一楼 |
厨房 |
|
|
14'10" x 13'9" |
|
一楼 |
卧室 |
|
|
18'10" x 17'0" |
|
一楼 |
卧室 |
|
|
22'11" x 18'11" |
|
一楼 |
其它 |
|
|
15'0" x 10'7" |
|
一楼 |
四件套主卧浴室 |
|
|
15'0" x 11'4" |
https://www.realtor.ca/real-estate/27484122/1608-nolans-road-montague-nolans-corners


































