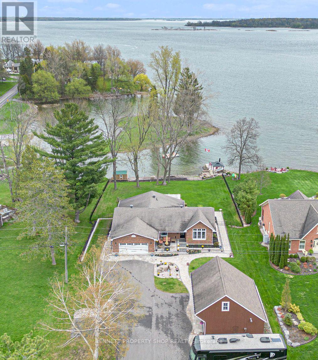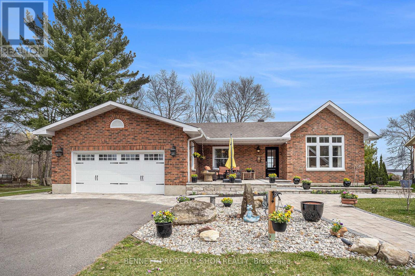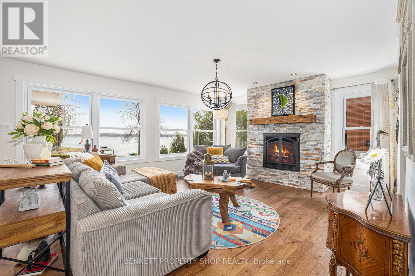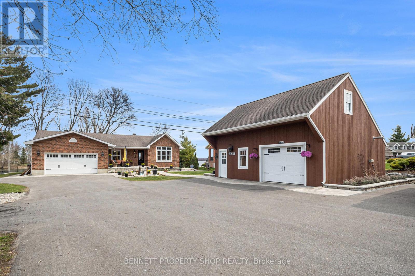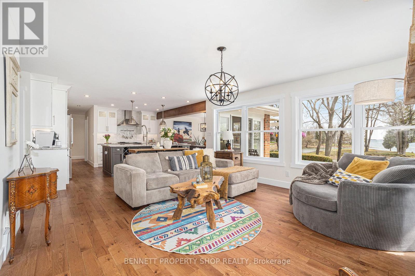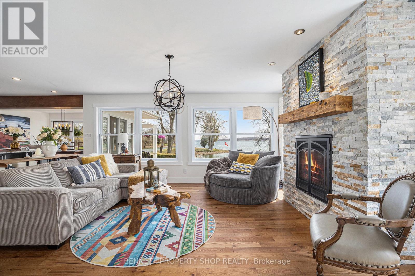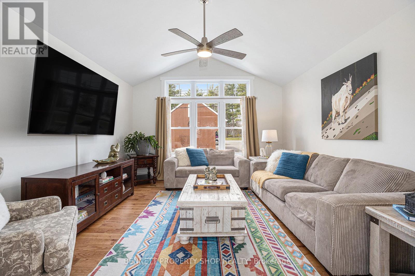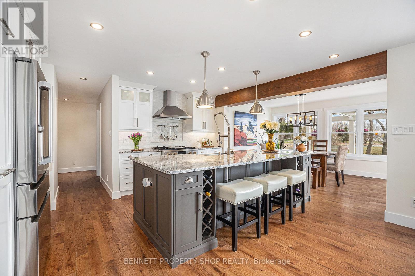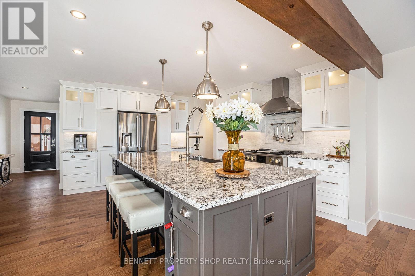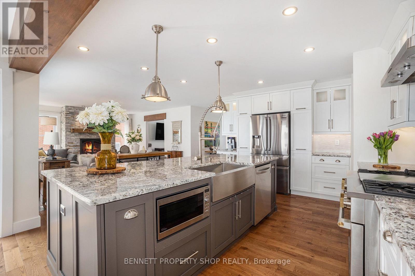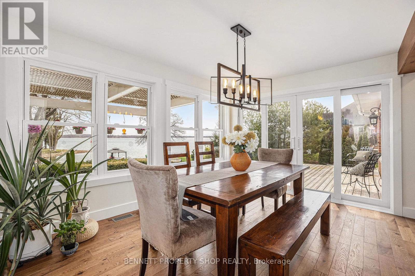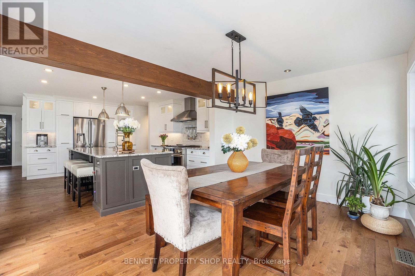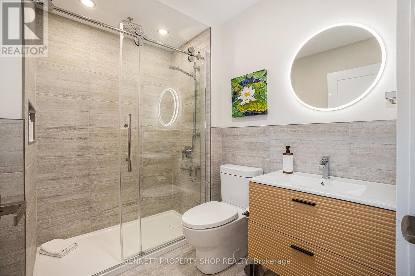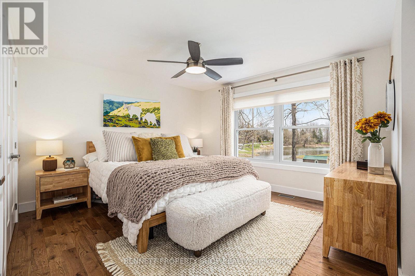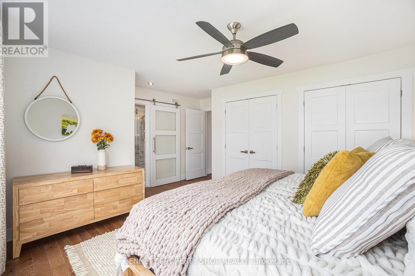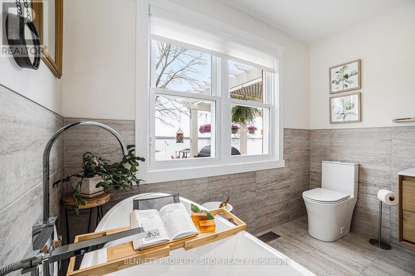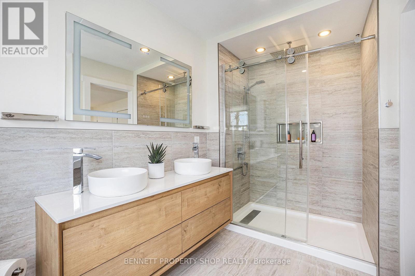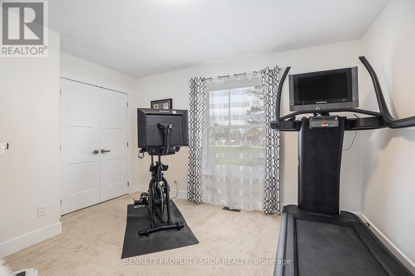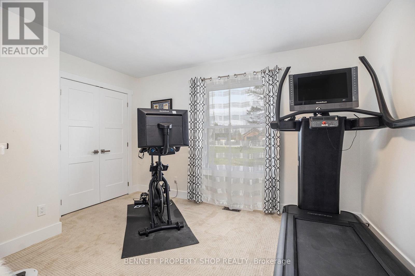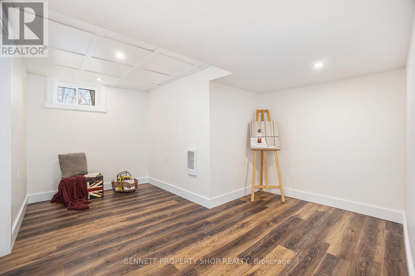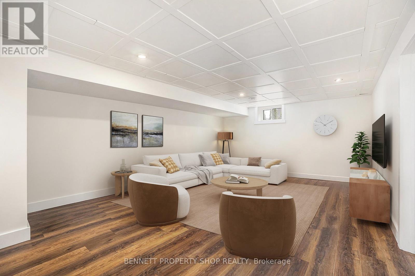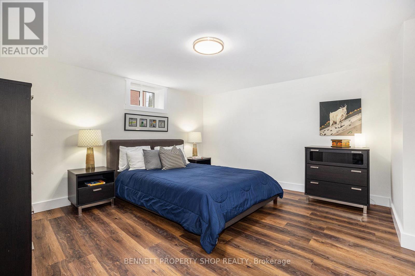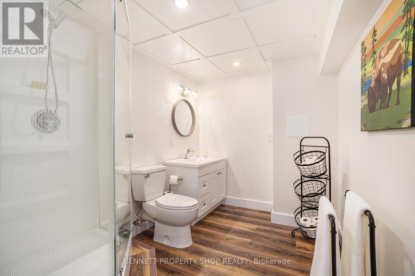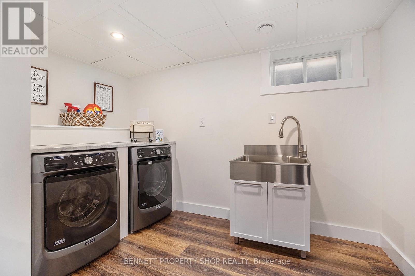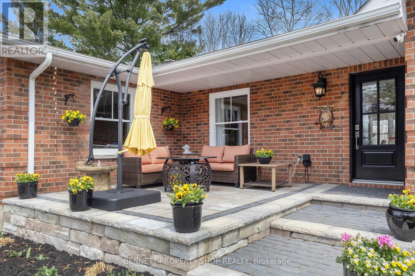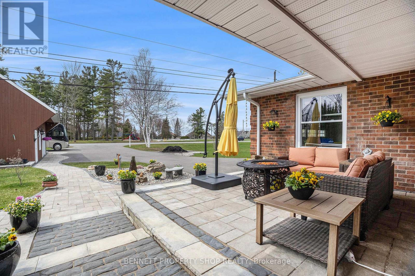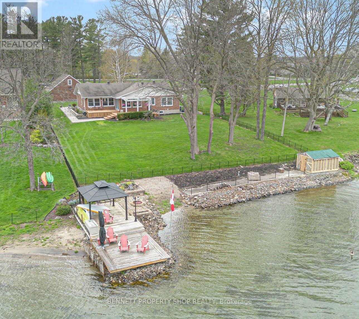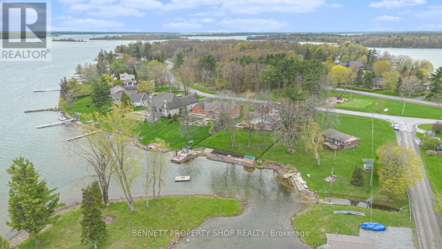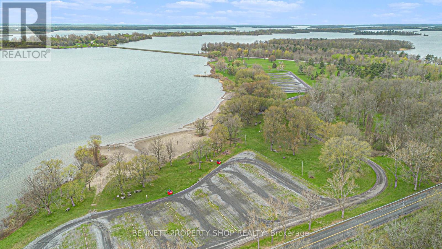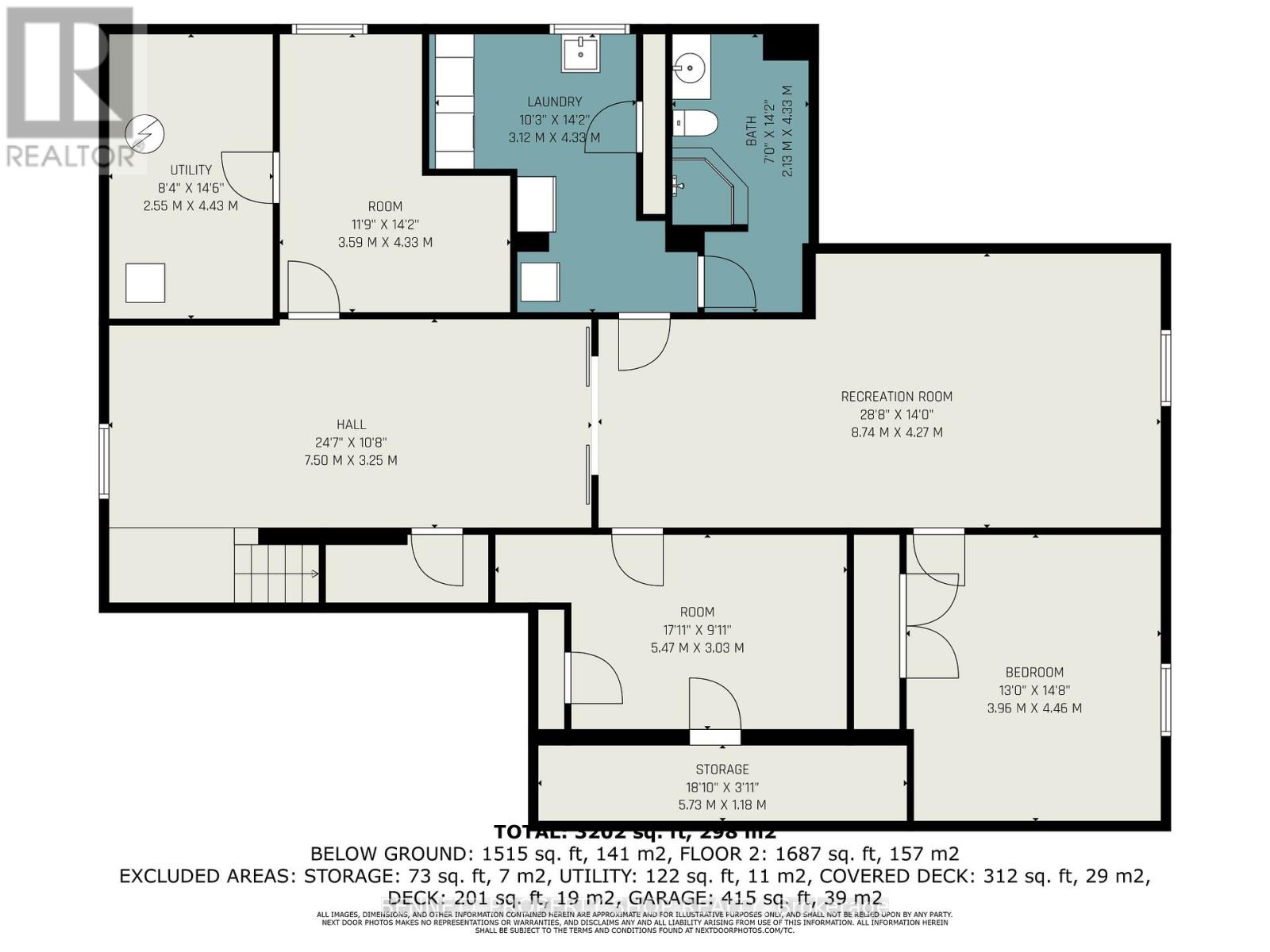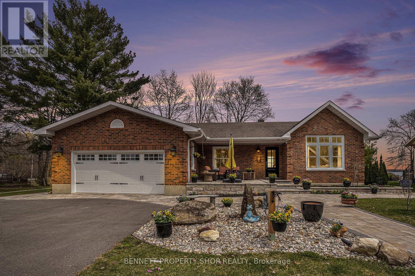4 卧室
3 浴室
1500 - 2000 sqft
平房
壁炉
中央空调
风热取暖
湖景区
Landscaped
$1,499,900
Live the life you've dreamed of! Situated in the heart of eastern Ontario's premiere waterfront community, this exquisitely renovated five-bedroom, three-bathroom bungalow along the St. Lawrence River delivers an unmatched lifestyle. With nearly $400,000 in upgrades, this turnkey haven is crafted for those craving luxury and serenity. Every element radiates refinement, from the top-tier Monogram gas appliances in the chef's kitchen to the expansive windows showcasing stunning river vistas from every room. The open-concept living area, anchored by a natural gas fireplace, blends tranquility and practicality, ideal for both unwinding and hosting. Enlarged Windows throughout give you an opportunity to enjoy the stunning waterfront views from every room. Outdoors, the property boasts meticulous landscaping with raised garden beds, new decks, and a reinforced driveway designed to accommodate heavy campers. The waterfront shines with a newly refinished dock, perfect for boating or savoring the calm riverfront atmosphere. The property also features a four-car garage setup: a double attached garage and a two-story detached double garage with gas heat, hydro, and an insulated loft, versatile enough for a workshop, guest suite, or premium storage. Just 50 minutes from two international airports and 5 minutes from the Trans Canada Highway, this home balances secluded elegance with convenience. No detail has been spared in this waterfront bungalow - it's not just a residence but a lifestyle! (id:44758)
房源概要
|
MLS® Number
|
X12142509 |
|
房源类型
|
民宅 |
|
社区名字
|
714 - Long Sault |
|
Easement
|
Easement |
|
特征
|
Irregular Lot Size, Level |
|
总车位
|
10 |
|
结构
|
Dock |
|
View Type
|
Unobstructed Water View |
|
Water Front Name
|
St. Lawrence River |
|
湖景类型
|
湖景房 |
详 情
|
浴室
|
3 |
|
地上卧房
|
3 |
|
地下卧室
|
1 |
|
总卧房
|
4 |
|
Age
|
16 To 30 Years |
|
赠送家电包括
|
洗碗机, 烘干机, 炉子, 洗衣机, 冰箱 |
|
建筑风格
|
平房 |
|
地下室进展
|
已装修 |
|
地下室类型
|
全完工 |
|
施工种类
|
独立屋 |
|
空调
|
中央空调 |
|
外墙
|
砖 |
|
壁炉
|
有 |
|
地基类型
|
混凝土 |
|
供暖方式
|
天然气 |
|
供暖类型
|
压力热风 |
|
储存空间
|
1 |
|
内部尺寸
|
1500 - 2000 Sqft |
|
类型
|
独立屋 |
|
设备间
|
市政供水 |
车 位
|
Detached Garage
|
|
|
Garage
|
|
|
R V
|
|
土地
|
入口类型
|
Public Road, Private Docking |
|
英亩数
|
无 |
|
Landscape Features
|
Landscaped |
|
污水道
|
Septic System |
|
土地深度
|
200 Ft |
|
土地宽度
|
100 Ft |
|
不规则大小
|
100 X 200 Ft |
|
规划描述
|
Res11 |
房 间
| 楼 层 |
类 型 |
长 度 |
宽 度 |
面 积 |
|
Lower Level |
Bedroom 4 |
3.96 m |
4.46 m |
3.96 m x 4.46 m |
|
Lower Level |
其它 |
5.47 m |
3.03 m |
5.47 m x 3.03 m |
|
Lower Level |
其它 |
7.5 m |
3.25 m |
7.5 m x 3.25 m |
|
Lower Level |
浴室 |
2.13 m |
4.33 m |
2.13 m x 4.33 m |
|
Lower Level |
洗衣房 |
3.12 m |
4.33 m |
3.12 m x 4.33 m |
|
Lower Level |
浴室 |
2.13 m |
4.33 m |
2.13 m x 4.33 m |
|
Lower Level |
其它 |
3.59 m |
4.33 m |
3.59 m x 4.33 m |
|
Lower Level |
设备间 |
2.55 m |
4.43 m |
2.55 m x 4.43 m |
|
Lower Level |
娱乐,游戏房 |
8.74 m |
4.27 m |
8.74 m x 4.27 m |
|
一楼 |
门厅 |
1.56 m |
3.17 m |
1.56 m x 3.17 m |
|
一楼 |
家庭房 |
4.05 m |
4.33 m |
4.05 m x 4.33 m |
|
一楼 |
客厅 |
5.71 m |
4.4 m |
5.71 m x 4.4 m |
|
一楼 |
厨房 |
4.27 m |
4.43 m |
4.27 m x 4.43 m |
|
一楼 |
餐厅 |
4.08 m |
3.41 m |
4.08 m x 3.41 m |
|
一楼 |
主卧 |
4.92 m |
4.62 m |
4.92 m x 4.62 m |
|
一楼 |
浴室 |
2.78 m |
3.77 m |
2.78 m x 3.77 m |
|
一楼 |
第三卧房 |
3.69 m |
3.85 m |
3.69 m x 3.85 m |
|
一楼 |
浴室 |
1.87 m |
2.28 m |
1.87 m x 2.28 m |
|
Upper Level |
其它 |
8.75 m |
4.47 m |
8.75 m x 4.47 m |
https://www.realtor.ca/real-estate/28299457/16084-lakeside-drive-south-stormont-714-long-sault


