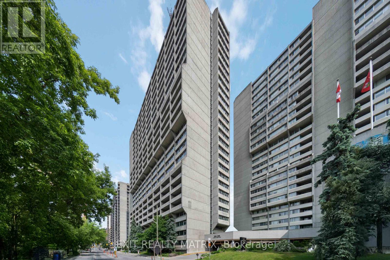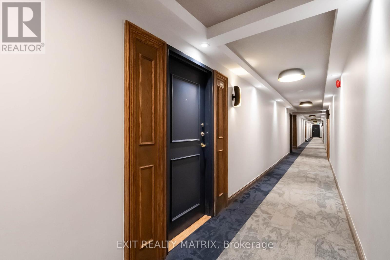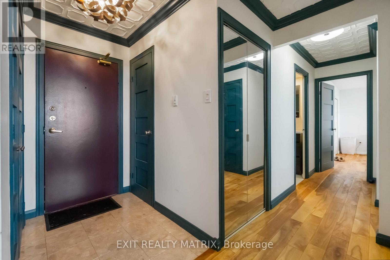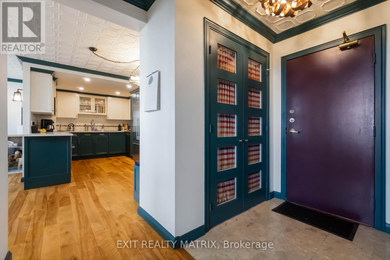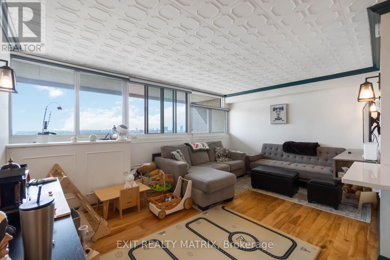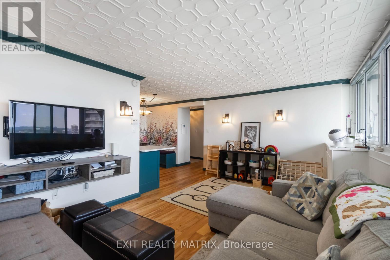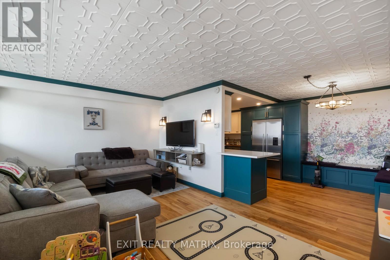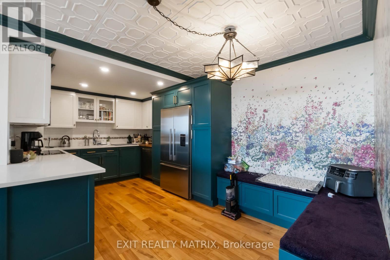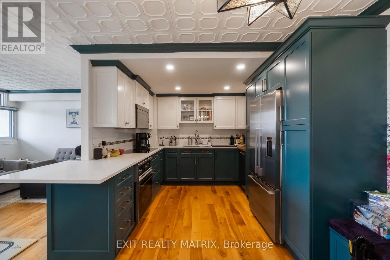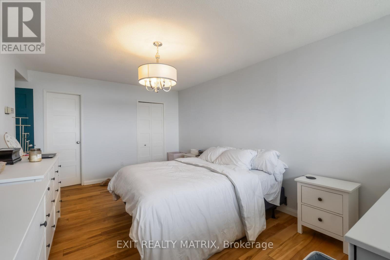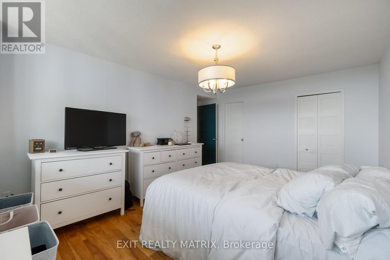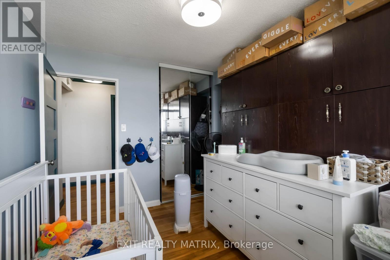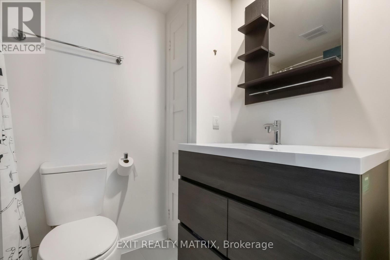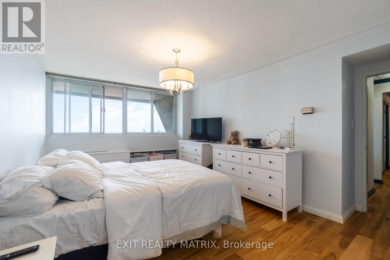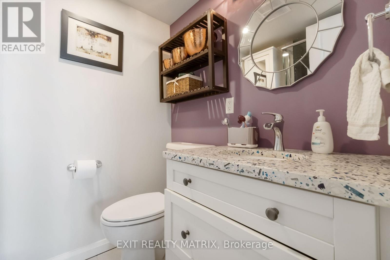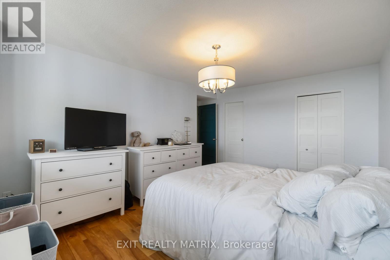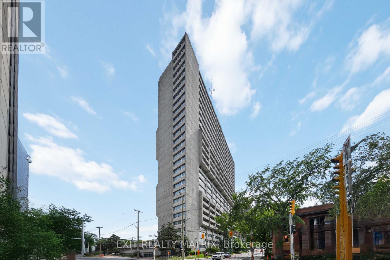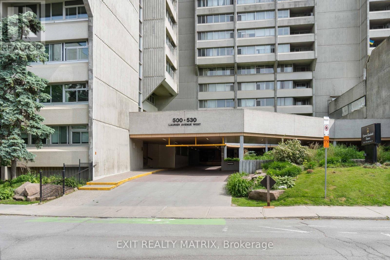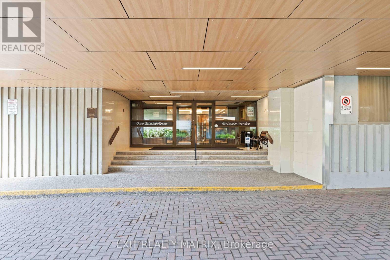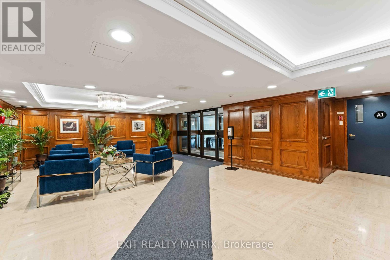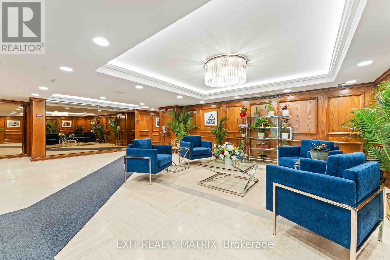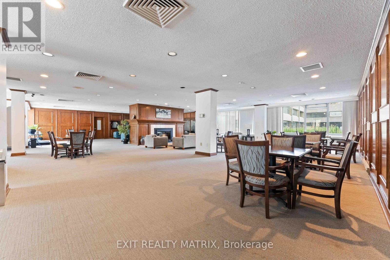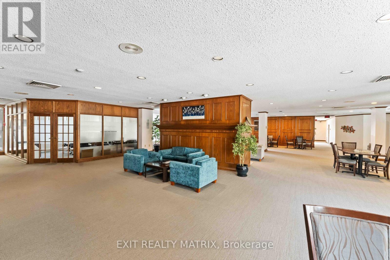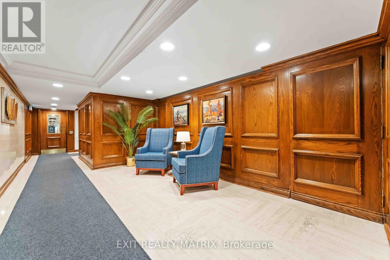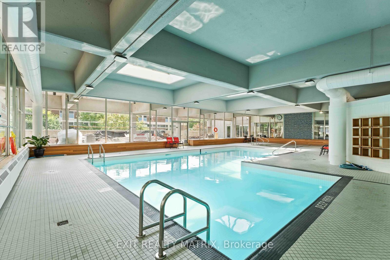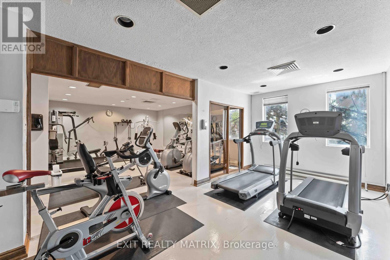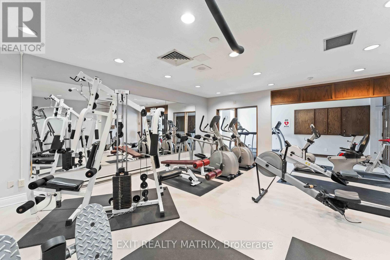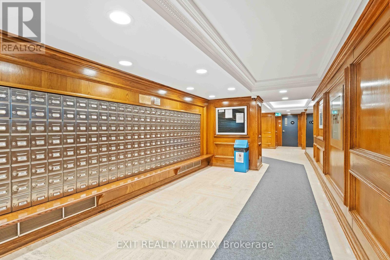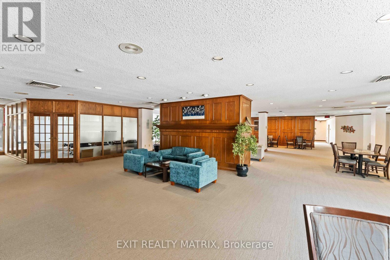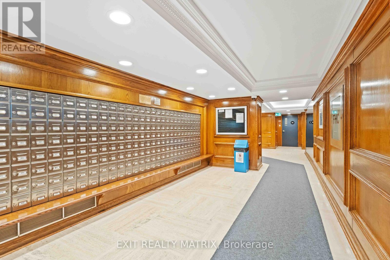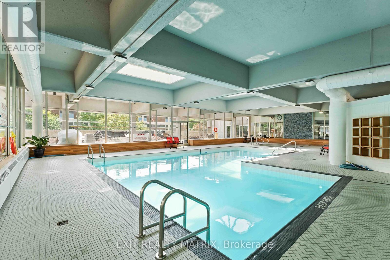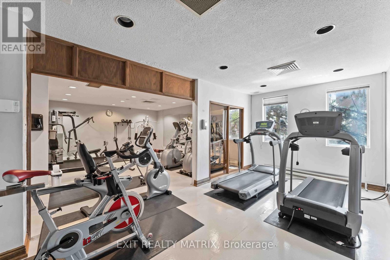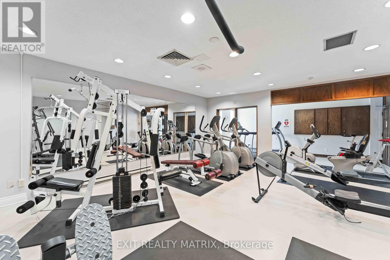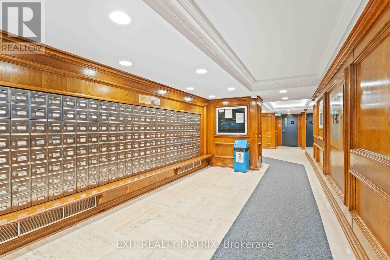1609 - 500 Laurier Avenue W Ottawa, Ontario K1R 5E1

$559,900管理费,Electricity, Water, Insurance
$891.24 每月
管理费,Electricity, Water, Insurance
$891.24 每月Perched atop Queen Elizabeth Towers, this fully renovated three-bedroom, two-bathroom suite soaks in unobstructed south-facing panoramas. In collaboration with Sarah Kidder Design this unit has been renovated from end to end. The birch wood floors were sourced from the Ottawa River and have a natural-oil finish. The chefs kitchen boasts Boiserie Sebo Shaker cabinetry, a quartz counter top, an English-garden floral-papered banquette in the eat-in area and Fisher & Paykel stainless steel refrigerator. Built-in den/library/bedroom shelving offers flexible home-office or gallery use, showcasing curated global artifacts. Oversized south-facing windows flood the primary suite with light; discover a walk-in closet and spa-quality ensuite featuring bespoke tile, teal-painted trim and an undermount sink embedded with some gemstones. A second full bath echoes this refined palette. In-suite laundry, abundant storage and seamless flow complete daily living. Amenities: 24-hr concierge; indoor saltwater pool, whirlpool & sauna; fully equipped gym; party & billiards rooms; seven guest suites; secure underground parking. Steps to ByWard Market, Parliament Hill, Rideau Canal pathways, the new LRT station and central library. Impeccably managed with hotel-style service, this turnkey residence marries sustainable luxury, personalized storytelling and unmatched downtown convenience. Ideal for downsizers or professionals. Book your viewing today. (id:44758)
房源概要
| MLS® Number | X12208263 |
| 房源类型 | 民宅 |
| 社区名字 | 4102 - Ottawa Centre |
| 社区特征 | Pet Restrictions |
| 总车位 | 1 |
详 情
| 浴室 | 3 |
| 地上卧房 | 2 |
| 总卧房 | 2 |
| 空调 | 中央空调 |
| 外墙 | 混凝土 |
| 供暖方式 | 电 |
| 供暖类型 | 压力热风 |
| 内部尺寸 | 1000 - 1199 Sqft |
| 类型 | 公寓 |
车 位
| Carport | |
| Garage |
土地
| 英亩数 | 无 |
房 间
| 楼 层 | 类 型 | 长 度 | 宽 度 | 面 积 |
|---|---|---|---|---|
| 一楼 | 厨房 | 3.02 m | 2.36 m | 3.02 m x 2.36 m |
| 一楼 | 餐厅 | 3.12 m | 2.71 m | 3.12 m x 2.71 m |
| 一楼 | 客厅 | 5.76 m | 3.45 m | 5.76 m x 3.45 m |
| 一楼 | 主卧 | 4.77 m | 3.37 m | 4.77 m x 3.37 m |
https://www.realtor.ca/real-estate/28441970/1609-500-laurier-avenue-w-ottawa-4102-ottawa-centre

