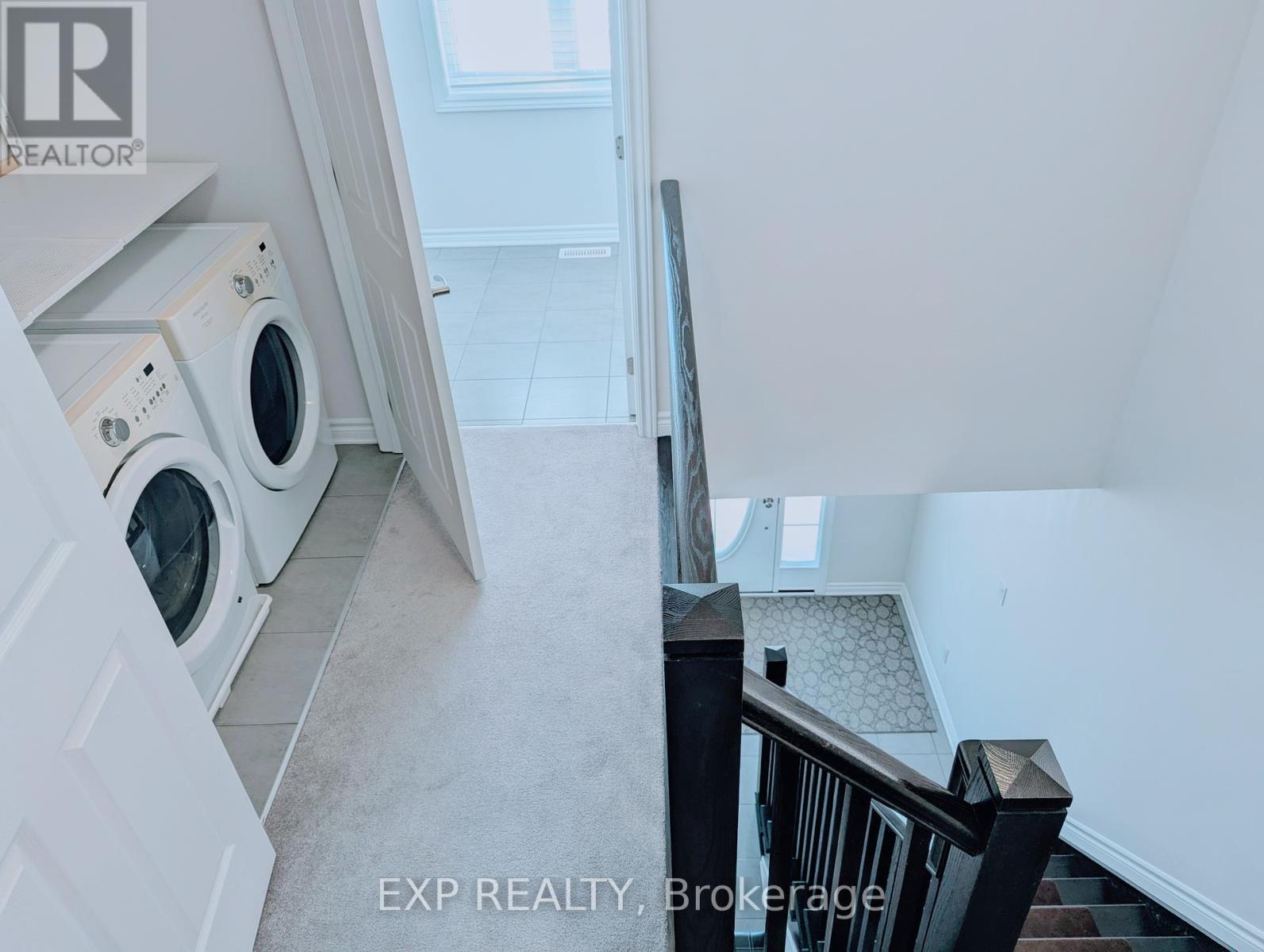4 卧室
4 浴室
1500 - 2000 sqft
中央空调, 换气器
风热取暖
Landscaped
$835,000
Welcome to this stunning 4 bedroom home on a prime lot, with a view of trail systems and waterways from your raised 10x20 brand new deck. This home is beautifully built with over $40,000 in builders enhancements, and $80,000 in basement and outdoor living upgrades. Nestled in a prime location with easy access to local amenities and the 417, this property offers the perfect blend of luxury and practicality. Enjoy living close to walking trails (including upcoming completion of the trail system connecting Abbottsville Trail and Terry Fox Pond Trails), the Trans Canada Trail, parks and schools. As you step inside through the spacious foyer with adjoining powder room, you'll be greeted by a bright and airy open-concept layout, perfect for modern living. The living and dining areas flow seamlessly, creating an inviting space for family gatherings or entertaining guests. Large windows allow natural light to flood the rooms, highlighting the impeccable craftsmanship and attention to detail throughout. The kitchen is a chefs dream, featuring high-end finishes, ample counter space, and stainless steel appliances. The 3 upstairs bedrooms offer plenty of room for rest and relaxation, with the master suite providing a tranquil retreat complete with a walk-in closet and en-suite bath with new double vanity and walk-in shower. Convenience is key with a second-floor laundry room, along with additional laundry hookups in the fully finished basement. The lower level offers plenty of potential with a flexible space, ideal for a recreation room, home office, or gym, and a 4th bedroom. This tranquil setting offers direct access to nature, with abundant wildlife right at your doorstep. With its thoughtful upgrades, spacious interiors, and prime location, this home is a true gem. Don't miss your chance to own this exceptional property! (id:44758)
房源概要
|
MLS® Number
|
X12002848 |
|
房源类型
|
民宅 |
|
社区名字
|
9010 - Kanata - Emerald Meadows/Trailwest |
|
附近的便利设施
|
公共交通 |
|
社区特征
|
School Bus |
|
总车位
|
3 |
|
结构
|
Deck, Porch, 棚 |
详 情
|
浴室
|
4 |
|
地上卧房
|
3 |
|
地下卧室
|
1 |
|
总卧房
|
4 |
|
Age
|
6 To 15 Years |
|
赠送家电包括
|
Garage Door Opener Remote(s), Water Heater, Blinds, Garage Door Opener |
|
地下室进展
|
已装修 |
|
地下室类型
|
全完工 |
|
施工种类
|
独立屋 |
|
空调
|
Central Air Conditioning, 换气机 |
|
外墙
|
砖, 乙烯基壁板 |
|
地基类型
|
混凝土浇筑 |
|
客人卫生间(不包含洗浴)
|
1 |
|
供暖方式
|
天然气 |
|
供暖类型
|
压力热风 |
|
储存空间
|
2 |
|
内部尺寸
|
1500 - 2000 Sqft |
|
类型
|
独立屋 |
|
设备间
|
市政供水 |
车 位
土地
|
英亩数
|
无 |
|
土地便利设施
|
公共交通 |
|
Landscape Features
|
Landscaped |
|
污水道
|
Sanitary Sewer |
|
土地深度
|
27.08 M |
|
土地宽度
|
9.14 M |
|
不规则大小
|
9.1 X 27.1 M |
|
规划描述
|
R3yy[2317] |
房 间
| 楼 层 |
类 型 |
长 度 |
宽 度 |
面 积 |
|
二楼 |
主卧 |
4.61 m |
3.69 m |
4.61 m x 3.69 m |
|
二楼 |
浴室 |
3.09 m |
1.5 m |
3.09 m x 1.5 m |
|
二楼 |
卧室 |
3.03 m |
3.07 m |
3.03 m x 3.07 m |
|
二楼 |
第二卧房 |
3.12 m |
3.13 m |
3.12 m x 3.13 m |
|
二楼 |
浴室 |
3.75 m |
1.88 m |
3.75 m x 1.88 m |
|
地下室 |
第三卧房 |
3.39 m |
2.87 m |
3.39 m x 2.87 m |
|
地下室 |
浴室 |
1.77 m |
1.09 m |
1.77 m x 1.09 m |
|
地下室 |
设备间 |
3.72 m |
2.86 m |
3.72 m x 2.86 m |
|
地下室 |
家庭房 |
3.71 m |
3.43 m |
3.71 m x 3.43 m |
|
一楼 |
门厅 |
3.28 m |
2.06 m |
3.28 m x 2.06 m |
|
一楼 |
客厅 |
5.47 m |
3.69 m |
5.47 m x 3.69 m |
|
一楼 |
厨房 |
6.21 m |
3.09 m |
6.21 m x 3.09 m |
|
一楼 |
浴室 |
1.59 m |
1.56 m |
1.59 m x 1.56 m |
https://www.realtor.ca/real-estate/27985608/161-cranesbill-road-ottawa-9010-kanata-emerald-meadowstrailwest






























