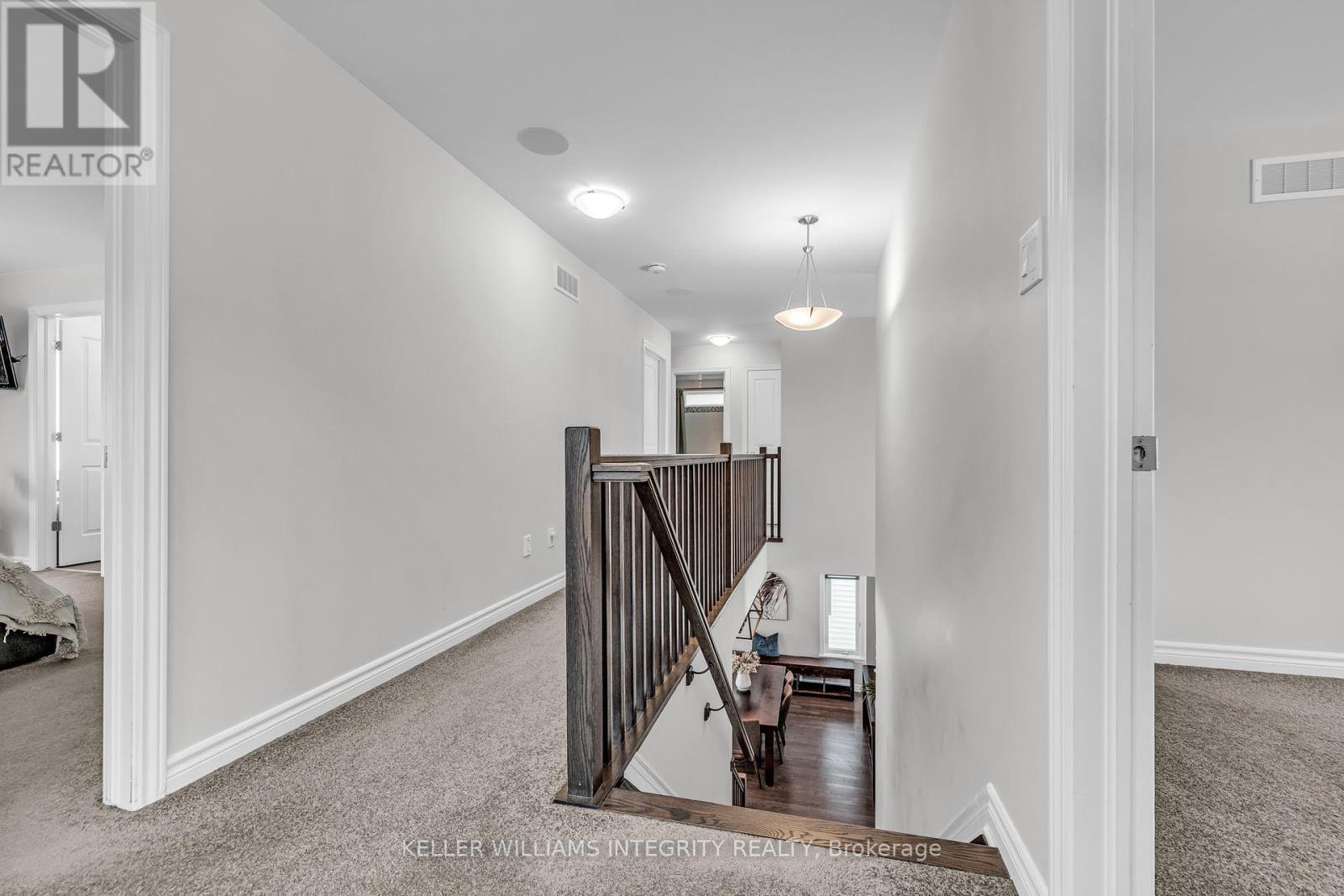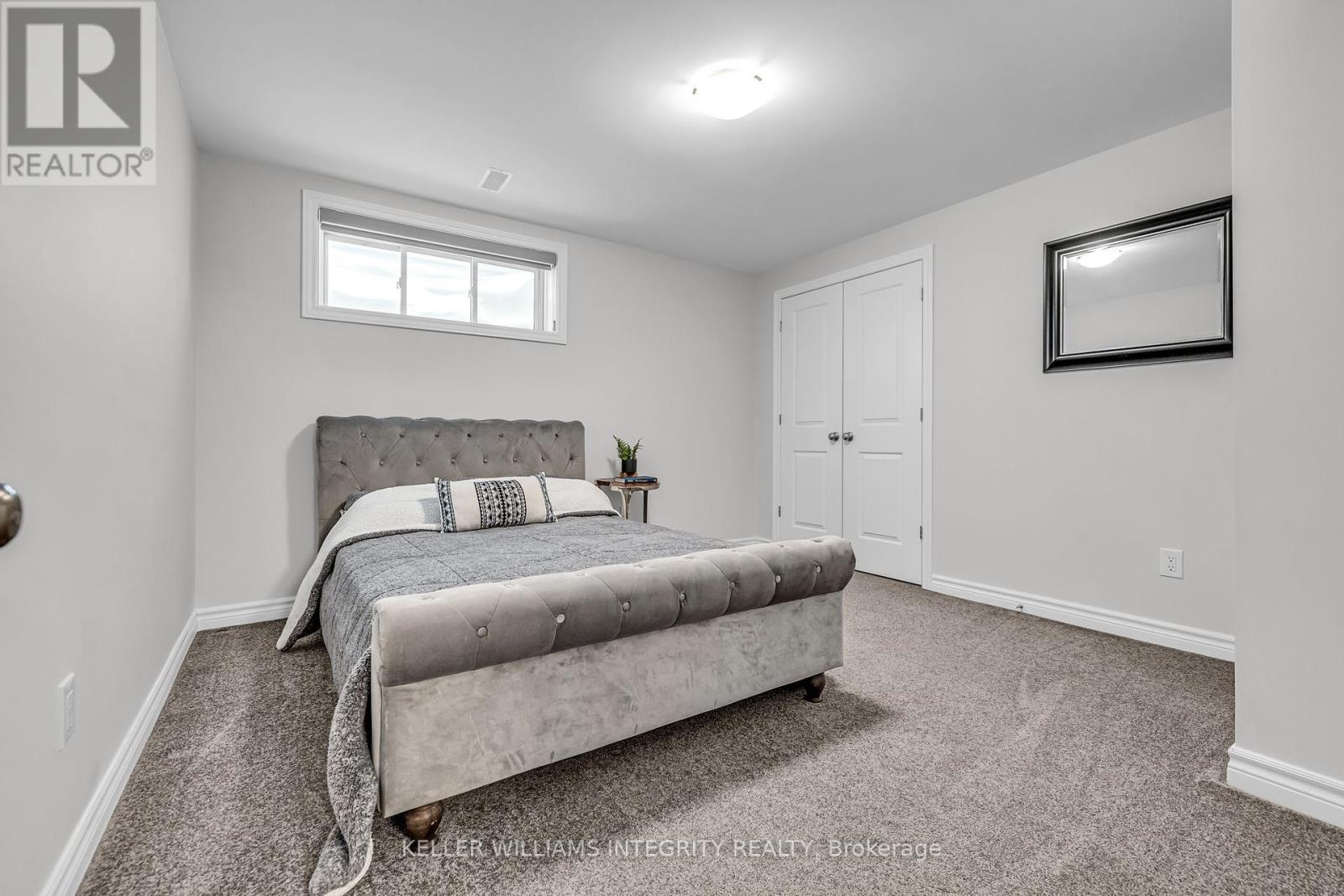6 卧室
5 浴室
壁炉
中央空调
风热取暖
Landscaped
$1,119,900
Nestled on a serene and quiet street, this bright and elegant Richcraft Cedarbreeze model offers modern and luxury living at its finest. Built in 2019, this exceptional single-family home boasts a striking modern exterior with a double-car garage, offering 4+1 bedrooms and 5 bathrooms, including two lavish ensuites. Inside, you're greeted with a grand entryway that seamlessly flows into the open-concept living, dining, and kitchen area, all bathed in natural light and featuring gleaming hardwood floors and 9 foot ceilings. The chef-inspired kitchen is a true masterpiece, complete with sleek quartz countertops, premium stainless steel appliances, custom cabinetry, and an expansive pantry. A main floor office, powder room and generously sized mudroom add both practicality and convenience. The luxurious primary suite is a true retreat, offering a spacious walk-in closet and a spa-like 5-piece ensuite with a double vanity, soaker tub, and stand-alone shower. Three additional well-appointed bedrooms, including one with an ensuite, plus a beautifully finished secondary bathroom complete the upper floor. The finished basement offers a 5th bedroom and 5th full bathroom, and a large rec room perfect for entertaining or relaxation. Additional space includes a laundry room and plenty of storage. Where comfort, style, and functionality blend perfectly; don't miss this opportunity to make this dream home yours today! (id:44758)
房源概要
|
MLS® Number
|
X11991612 |
|
房源类型
|
民宅 |
|
社区名字
|
8203 - Stittsville (South) |
|
附近的便利设施
|
公共交通 |
|
社区特征
|
School Bus, 社区活动中心 |
|
总车位
|
4 |
详 情
|
浴室
|
5 |
|
地上卧房
|
5 |
|
地下卧室
|
1 |
|
总卧房
|
6 |
|
公寓设施
|
Fireplace(s) |
|
赠送家电包括
|
Garage Door Opener Remote(s), Central Vacuum, Blinds, 洗碗机, 烘干机, Garage Door Opener, 冰箱, 炉子, 洗衣机 |
|
地下室进展
|
已装修 |
|
地下室类型
|
全完工 |
|
施工种类
|
独立屋 |
|
空调
|
中央空调 |
|
外墙
|
砖, 乙烯基壁板 |
|
Fire Protection
|
Security System |
|
壁炉
|
有 |
|
Fireplace Total
|
1 |
|
地基类型
|
混凝土浇筑 |
|
客人卫生间(不包含洗浴)
|
1 |
|
供暖方式
|
天然气 |
|
供暖类型
|
压力热风 |
|
储存空间
|
2 |
|
类型
|
独立屋 |
|
设备间
|
市政供水 |
车 位
土地
|
英亩数
|
无 |
|
土地便利设施
|
公共交通 |
|
Landscape Features
|
Landscaped |
|
污水道
|
Sanitary Sewer |
|
土地深度
|
98 Ft ,4 In |
|
土地宽度
|
44 Ft |
|
不规则大小
|
44.08 X 98.34 Ft |
房 间
| 楼 层 |
类 型 |
长 度 |
宽 度 |
面 积 |
|
二楼 |
浴室 |
3.1 m |
2.6 m |
3.1 m x 2.6 m |
|
二楼 |
卧室 |
3.7 m |
3.4 m |
3.7 m x 3.4 m |
|
二楼 |
卧室 |
3.4 m |
3.3 m |
3.4 m x 3.3 m |
|
二楼 |
浴室 |
2.2 m |
1.4 m |
2.2 m x 1.4 m |
|
二楼 |
卧室 |
4.1 m |
3.5 m |
4.1 m x 3.5 m |
|
二楼 |
浴室 |
1.5 m |
1.4 m |
1.5 m x 1.4 m |
|
二楼 |
卧室 |
5.4 m |
3.6 m |
5.4 m x 3.6 m |
|
地下室 |
浴室 |
2.2 m |
1.6 m |
2.2 m x 1.6 m |
|
地下室 |
卧室 |
3.5 m |
3.5 m |
3.5 m x 3.5 m |
|
地下室 |
家庭房 |
4.8 m |
4.7 m |
4.8 m x 4.7 m |
|
一楼 |
门厅 |
5.1 m |
1.6 m |
5.1 m x 1.6 m |
|
一楼 |
衣帽间 |
3.5 m |
2.6 m |
3.5 m x 2.6 m |
|
一楼 |
浴室 |
2.2 m |
0.8 m |
2.2 m x 0.8 m |
|
一楼 |
餐厅 |
5.1 m |
4.4 m |
5.1 m x 4.4 m |
|
一楼 |
客厅 |
5.1 m |
3.9 m |
5.1 m x 3.9 m |
|
一楼 |
厨房 |
5.1 m |
4.3 m |
5.1 m x 4.3 m |
|
一楼 |
Pantry |
1.5 m |
1.1 m |
1.5 m x 1.1 m |
|
一楼 |
Mud Room |
2.5 m |
2.4 m |
2.5 m x 2.4 m |
https://www.realtor.ca/real-estate/27959657/161-finsbury-avenue-ottawa-8203-stittsville-south
















































