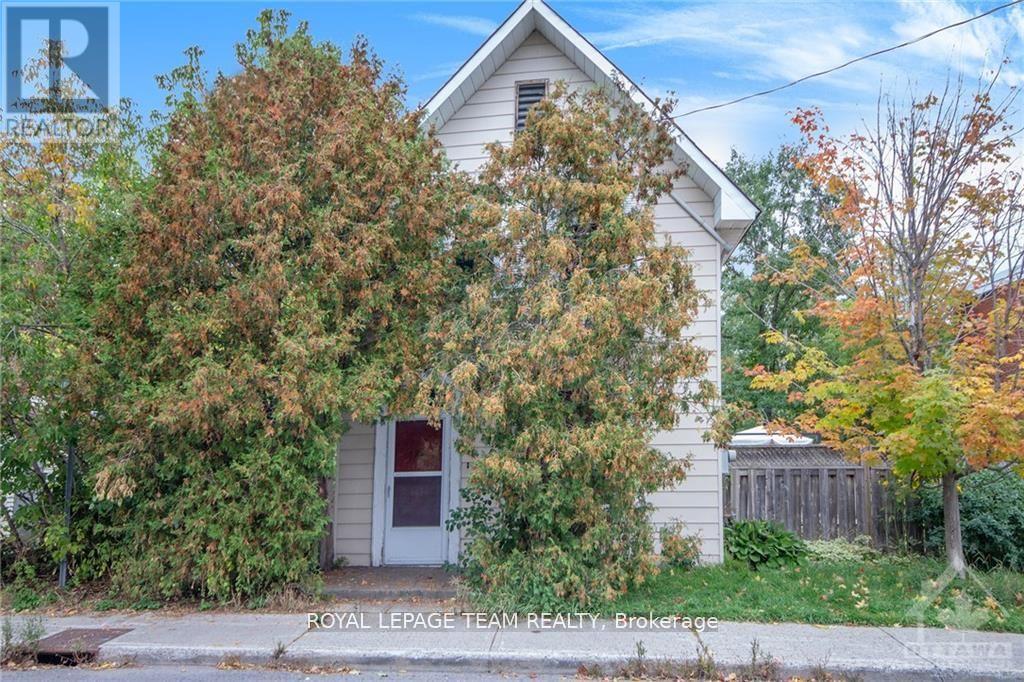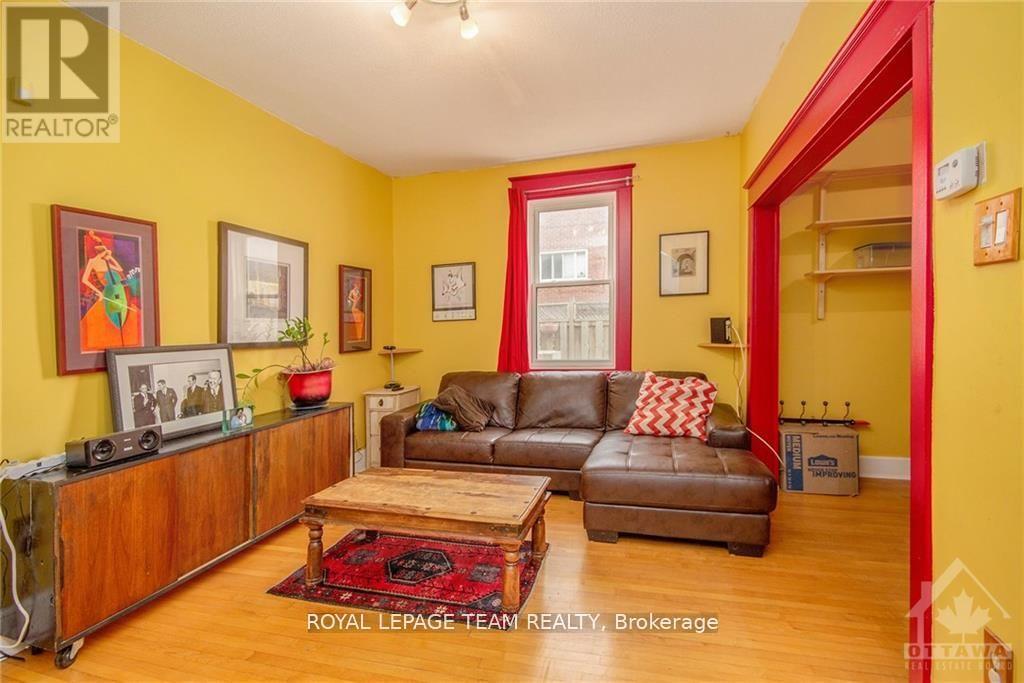4 卧室
2 浴室
中央空调
风热取暖
$975,000
Currently a Duplex. GOI is $36,000: Basic Expenses: $9,627.00 (Based on P/Tax, Water/Sewer & Insurance expenses ONLY. Currently professionally managed with standard maintenance expenses for a duplex). 15 UNIT DEVELOPMENT PROJECT SITE PLAN PREVIOUSLY APPROVED. The units will be divided into six two-bedroom units and nine one-bedroom units. No vehicle parking is proposed; however, eight (8) bicycle parking spaces are proposed in the rear yard. Pictures depicted are from before the current tenancy. All development related documents available.2 Hydro meters, one gas meter, one hot water tank (rented). Front portion of the house is gas heated with exception of bathroom and laundry room on 2nd level is baseboard heated. Back portion of house (163 Hinchey) is baseboard heated. Laneway access at rear of lot. Laneway runs between Lyndale and Burnside. (id:44758)
房源概要
|
MLS® Number
|
X11972247 |
|
房源类型
|
Multi-family |
|
社区名字
|
4201 - Mechanicsville |
|
总车位
|
2 |
详 情
|
浴室
|
2 |
|
地上卧房
|
4 |
|
总卧房
|
4 |
|
赠送家电包括
|
洗碗机, 烘干机, Hood 电扇, 微波炉, Two 炉子s, 洗衣机, Two 冰箱s |
|
地下室类型
|
Crawl Space |
|
空调
|
中央空调 |
|
外墙
|
石 |
|
地基类型
|
水泥, 石 |
|
供暖方式
|
天然气 |
|
供暖类型
|
压力热风 |
|
储存空间
|
2 |
|
类型
|
Duplex |
|
设备间
|
市政供水 |
车 位
土地
|
英亩数
|
无 |
|
污水道
|
Sanitary Sewer |
|
土地深度
|
98 Ft ,1 In |
|
土地宽度
|
50 Ft ,1 In |
|
不规则大小
|
50.16 X 98.12 Ft |
|
规划描述
|
R4 |
房 间
| 楼 层 |
类 型 |
长 度 |
宽 度 |
面 积 |
|
二楼 |
主卧 |
2.99 m |
4.82 m |
2.99 m x 4.82 m |
|
二楼 |
洗衣房 |
2.66 m |
2.66 m |
2.66 m x 2.66 m |
|
二楼 |
卧室 |
3.32 m |
3.86 m |
3.32 m x 3.86 m |
|
二楼 |
卧室 |
4.08 m |
1.95 m |
4.08 m x 1.95 m |
|
二楼 |
卧室 |
2.69 m |
4.82 m |
2.69 m x 4.82 m |
|
一楼 |
厨房 |
5.41 m |
4.64 m |
5.41 m x 4.64 m |
|
一楼 |
客厅 |
4.82 m |
3.07 m |
4.82 m x 3.07 m |
|
一楼 |
衣帽间 |
3.04 m |
3.42 m |
3.04 m x 3.42 m |
|
一楼 |
厨房 |
4.64 m |
2.64 m |
4.64 m x 2.64 m |
|
一楼 |
客厅 |
3.73 m |
5.05 m |
3.73 m x 5.05 m |
https://www.realtor.ca/real-estate/27913838/161-hinchey-avenue-ottawa-4201-mechanicsville


































