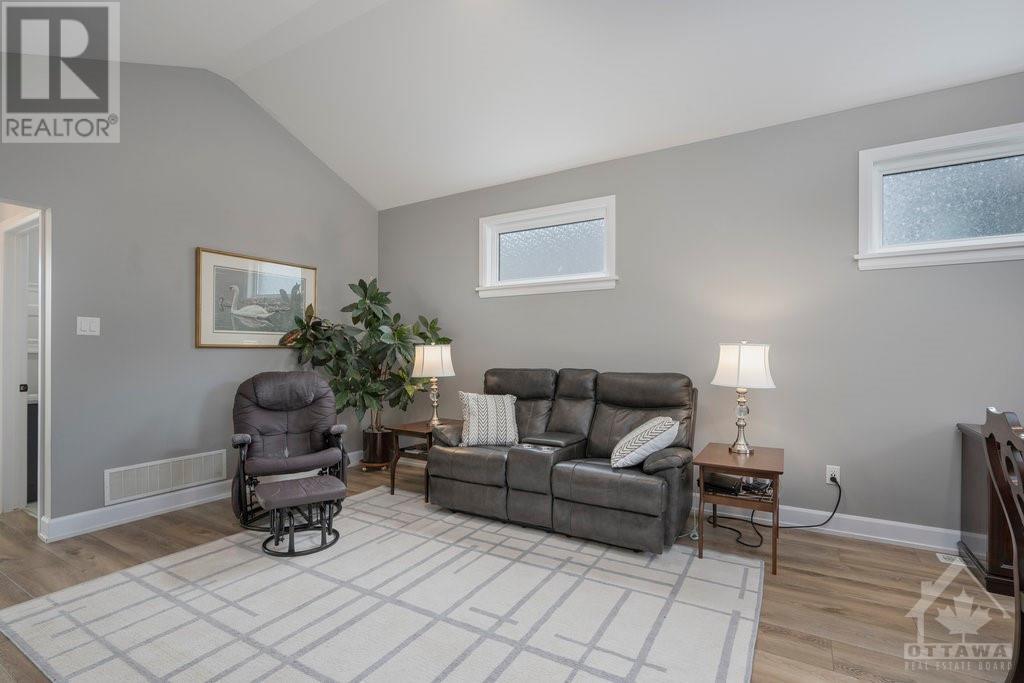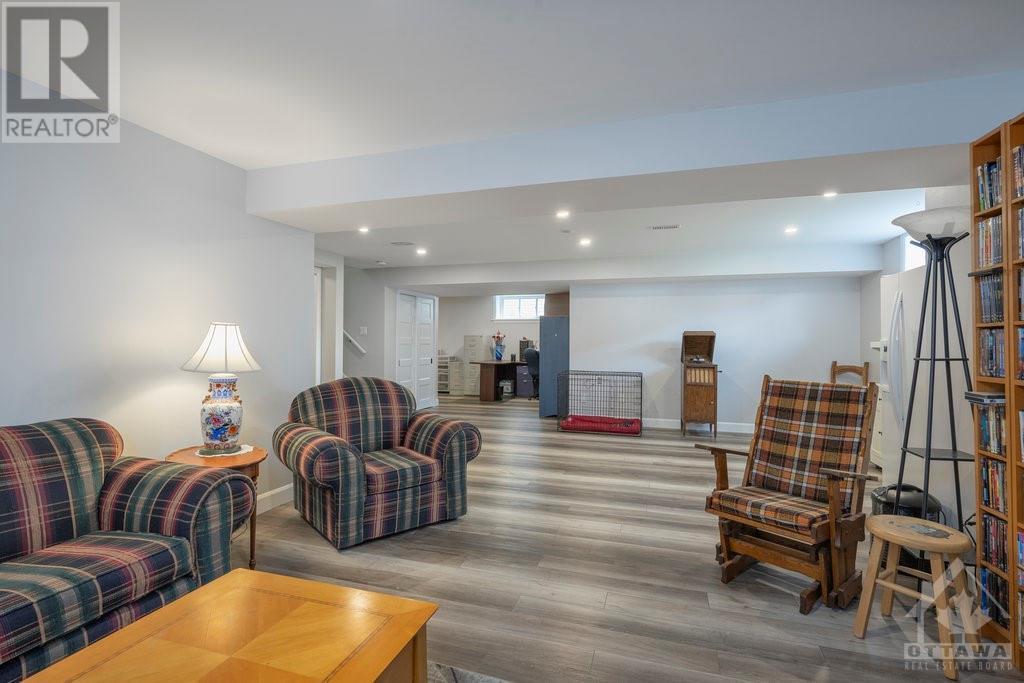3 卧室
3 浴室
平房
中央空调
风热取暖
$699,000
No need to wait for the builder! This charming Saca homes bungalow with a FULLY FINISHED basement, is completely move in ready. A great family home or an abode for those looking to downsize to one level living. On the main floor, you can enjoy a generous and open floor plan. The kitchen is abundant with cabinet and work space, along with access to a great sized deck with gazebo for evening BBQ meals. The primary suite is spacious and can accomodate plenty of furniture. There is also a walk in closet with a lovely ensuite bathroom. The secondary bedroom is bright and has access to the 4 pc full bathroom. Don't overlook the main floor laundry and mud room. The lower level features a private bedroom space, a full bathroom and a large rec room. There is even a nice nook for a home office, along with an abundance of storage space. Take advantage of the growth of Embrun in this nearly new home. Plus, you are a mere minutes away from the amenities you need, while keeping that small town feel. (id:44758)
房源概要
|
MLS® Number
|
X9521361 |
|
房源类型
|
民宅 |
|
临近地区
|
Place St.Thomas |
|
社区名字
|
602 - Embrun |
|
附近的便利设施
|
公园 |
|
总车位
|
4 |
|
结构
|
Deck |
详 情
|
浴室
|
3 |
|
地上卧房
|
2 |
|
地下卧室
|
1 |
|
总卧房
|
3 |
|
赠送家电包括
|
洗碗机, 烘干机, Hood 电扇, 微波炉, 冰箱, 炉子, 洗衣机 |
|
建筑风格
|
平房 |
|
地下室进展
|
已装修 |
|
地下室类型
|
全完工 |
|
施工种类
|
独立屋 |
|
空调
|
中央空调 |
|
外墙
|
石 |
|
地基类型
|
混凝土 |
|
供暖方式
|
天然气 |
|
供暖类型
|
压力热风 |
|
储存空间
|
1 |
|
类型
|
独立屋 |
|
设备间
|
市政供水 |
车 位
土地
|
英亩数
|
无 |
|
围栏类型
|
Fenced Yard |
|
土地便利设施
|
公园 |
|
污水道
|
Sanitary Sewer |
|
土地深度
|
109 Ft ,10 In |
|
土地宽度
|
49 Ft ,2 In |
|
不规则大小
|
49.21 X 109.91 Ft ; 0 |
|
规划描述
|
住宅 |
房 间
| 楼 层 |
类 型 |
长 度 |
宽 度 |
面 积 |
|
Lower Level |
浴室 |
1 m |
1 m |
1 m x 1 m |
|
Lower Level |
娱乐,游戏房 |
6.35 m |
3.75 m |
6.35 m x 3.75 m |
|
Lower Level |
家庭房 |
3.98 m |
4.03 m |
3.98 m x 4.03 m |
|
Lower Level |
卧室 |
3.83 m |
3.81 m |
3.83 m x 3.81 m |
|
一楼 |
客厅 |
4.34 m |
3.53 m |
4.34 m x 3.53 m |
|
一楼 |
餐厅 |
4.34 m |
3.5 m |
4.34 m x 3.5 m |
|
一楼 |
厨房 |
4.87 m |
4.29 m |
4.87 m x 4.29 m |
|
一楼 |
主卧 |
4.29 m |
4.01 m |
4.29 m x 4.01 m |
|
一楼 |
浴室 |
4.01 m |
2.15 m |
4.01 m x 2.15 m |
|
一楼 |
卧室 |
3.37 m |
3.02 m |
3.37 m x 3.02 m |
|
一楼 |
浴室 |
2.74 m |
1.52 m |
2.74 m x 1.52 m |
|
一楼 |
洗衣房 |
3.17 m |
2.28 m |
3.17 m x 2.28 m |
https://www.realtor.ca/real-estate/27483882/161-lyon-street-russell-602-embrun


























