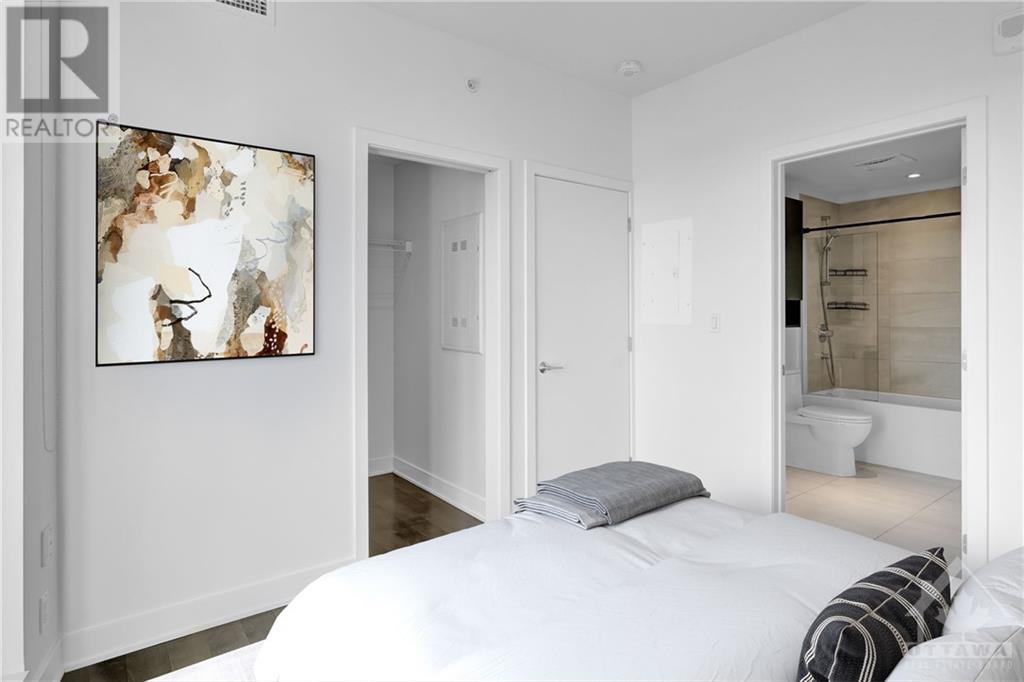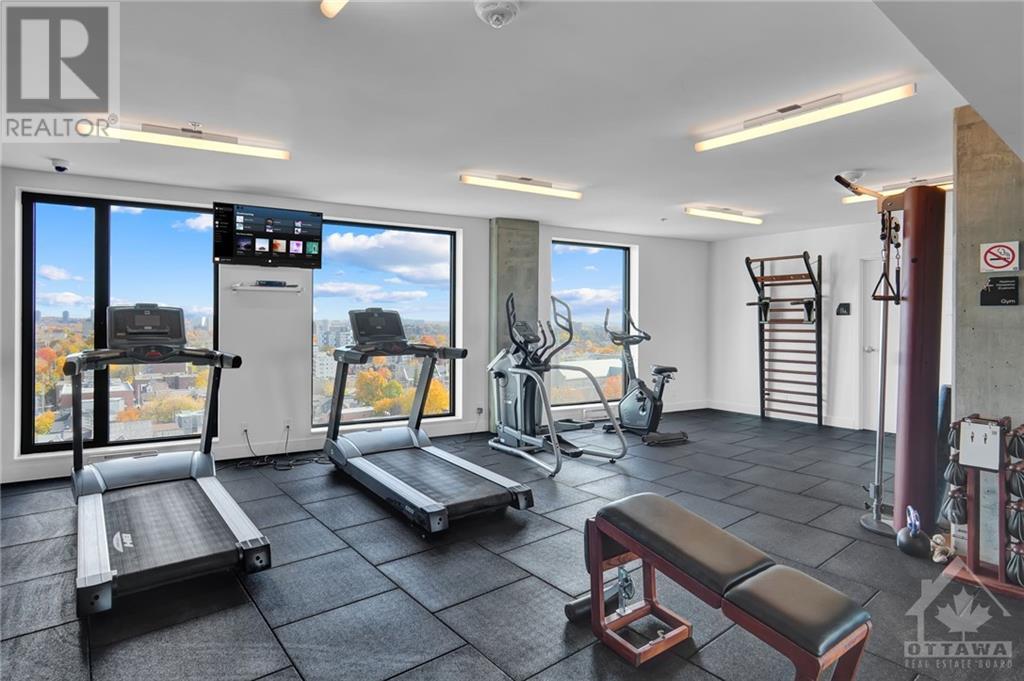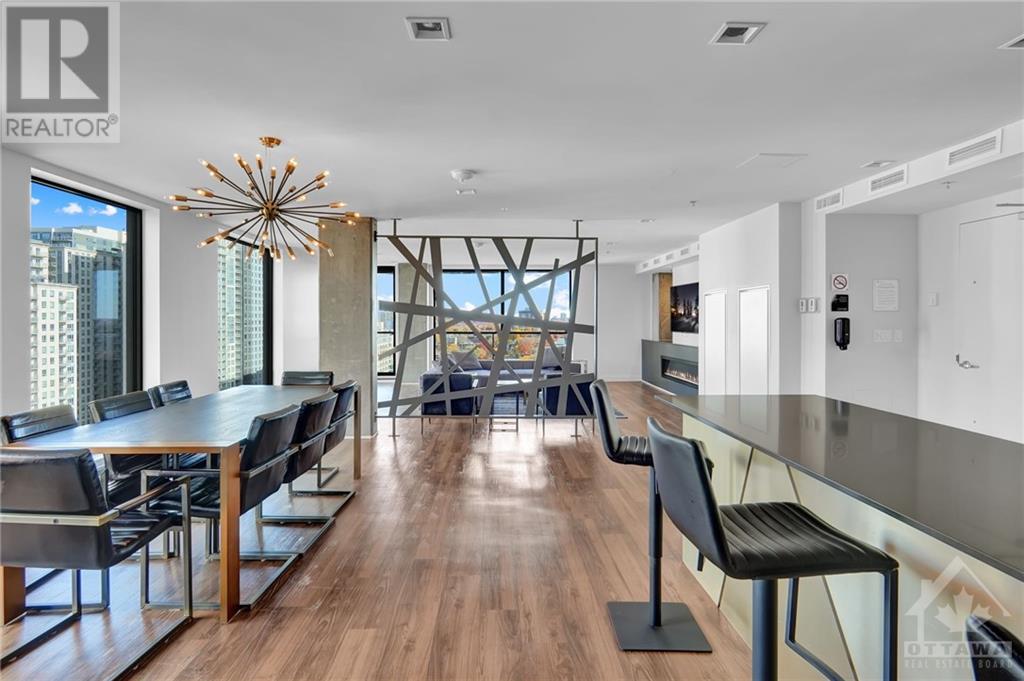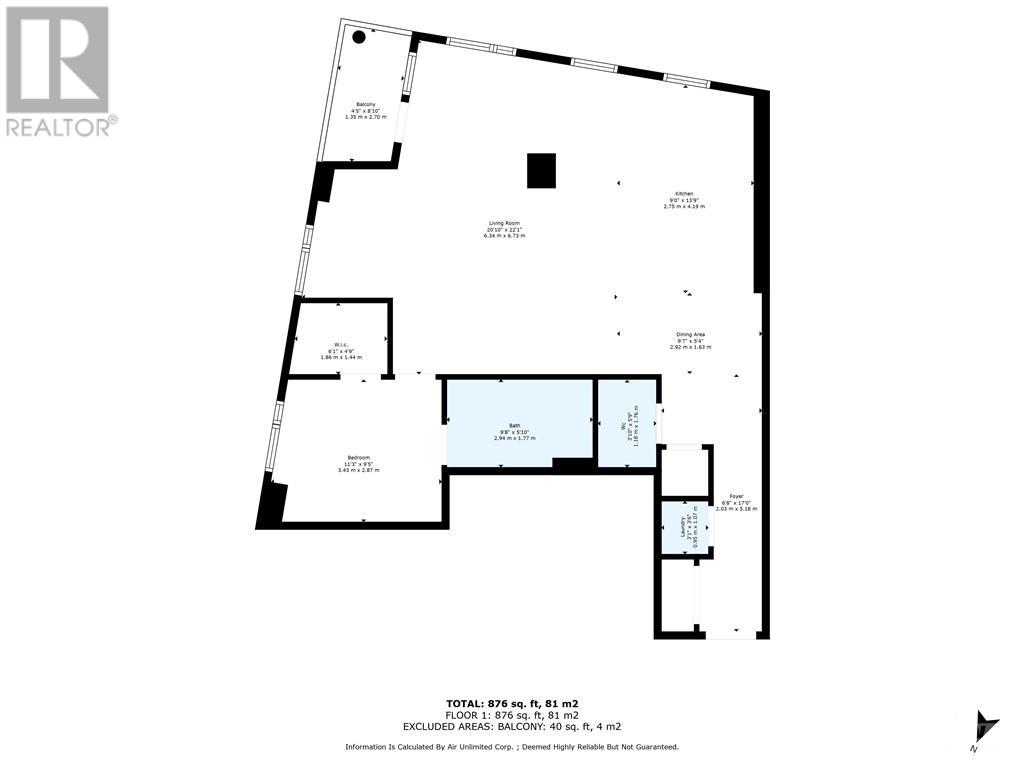1610 - 20 Daly Avenue Ottawa, Ontario K1N 0C6

$574,900管理费,Insurance
$895.31 每月
管理费,Insurance
$895.31 每月Flooring: Tile, The Pinnacle of Urban Luxury at the prestigious Arthaus building with excellent security, perched above le Germain Hotel - home to the popular Norca Restaurant and direct access to the Art Gallery. Steps away from premier shopping, OttawaU campus, fine dining, entertainment, scenic Rideau Canal, vibrant Byward Market & easy access to hwy. This modern large open concept floorplan is a sun filled end-unit offering unobstructed views of the city w/ 9ft Floor-to-Ceiling windows. Absolutely perfect for entertaining & relaxing. Sleek kitchen comes w/ quartz counters, waterfall island & premium European SS appliances. Bedroom is private w/ large window, walkin closet & a private ensuite. The large space has potential to add an extra bedroom & includes a versatile den, powder room, in-unit laundry, & a private balcony. The Premium amenities are: virtual concierge, gym, Firestone Lounge w/ catering kitchen, rooftop terrace w/ panoramic views featuring a cozy outdoor fireplace & BBQ area., Flooring: Hardwood (id:44758)
房源概要
| MLS® Number | X10418774 |
| 房源类型 | 民宅 |
| 临近地区 | Sandy Hill |
| 社区名字 | 4003 - Sandy Hill |
| 附近的便利设施 | 公共交通, 公园 |
| 社区特征 | Pet Restrictions, 社区活动中心 |
详 情
| 浴室 | 2 |
| 地上卧房 | 1 |
| 总卧房 | 1 |
| 公寓设施 | Recreation Centre, 健身房 |
| 赠送家电包括 | 洗碗机, 烘干机, 冰箱, 炉子, 洗衣机 |
| 空调 | 中央空调 |
| 外墙 | 混凝土 |
| Fire Protection | Security System |
| 地基类型 | 混凝土 |
| 供暖方式 | 天然气 |
| 供暖类型 | 压力热风 |
| 类型 | 公寓 |
| 设备间 | 市政供水 |
土地
| 英亩数 | 无 |
| 土地便利设施 | 公共交通, 公园 |
| 规划描述 | 住宅 Condo |
房 间
| 楼 层 | 类 型 | 长 度 | 宽 度 | 面 积 |
|---|---|---|---|---|
| 一楼 | 客厅 | 6.35 m | 6.73 m | 6.35 m x 6.73 m |
| 一楼 | 厨房 | 2.74 m | 4.19 m | 2.74 m x 4.19 m |
| 一楼 | 餐厅 | 2.92 m | 1.62 m | 2.92 m x 1.62 m |
| 一楼 | 卧室 | 3.42 m | 2.87 m | 3.42 m x 2.87 m |
| 一楼 | 其它 | 1.85 m | 1.44 m | 1.85 m x 1.44 m |
| 一楼 | 浴室 | 2.94 m | 1.77 m | 2.94 m x 1.77 m |
| 一楼 | 门厅 | 2.03 m | 5.18 m | 2.03 m x 5.18 m |
| 一楼 | 洗衣房 | 0.93 m | 1.06 m | 0.93 m x 1.06 m |
| 一楼 | 其它 | 1.34 m | 2.69 m | 1.34 m x 2.69 m |
https://www.realtor.ca/real-estate/27607963/1610-20-daly-avenue-ottawa-4003-sandy-hill





















