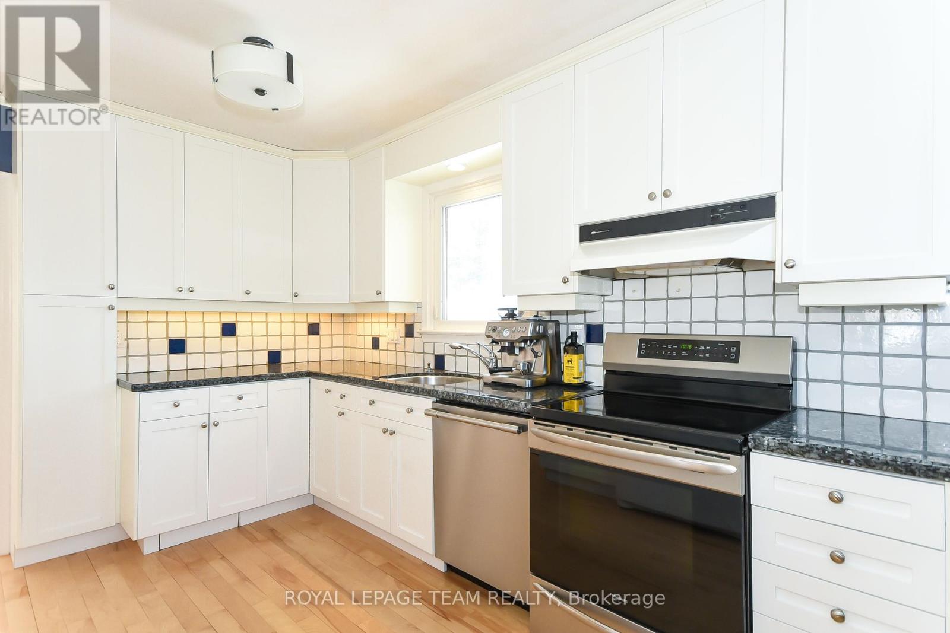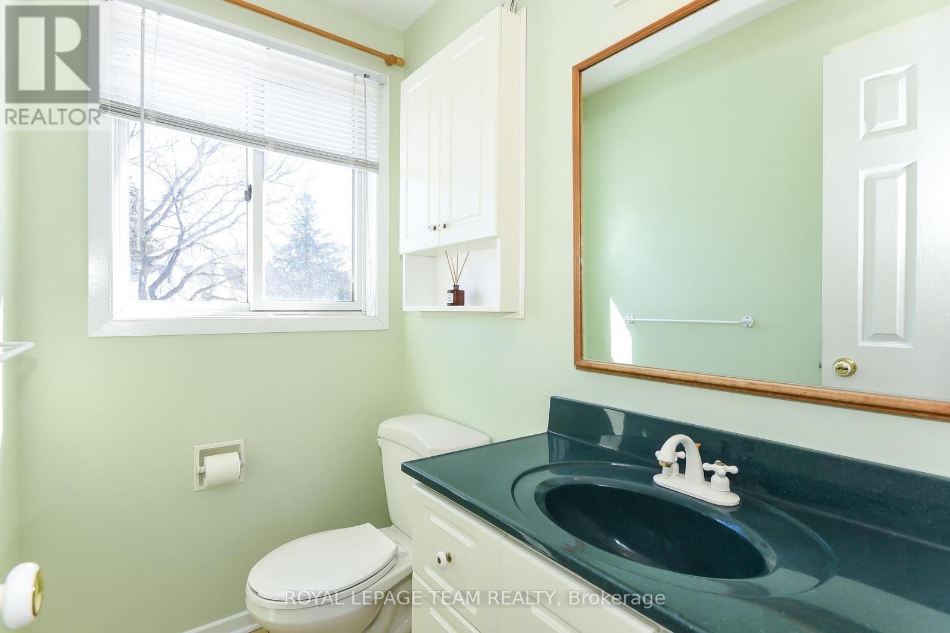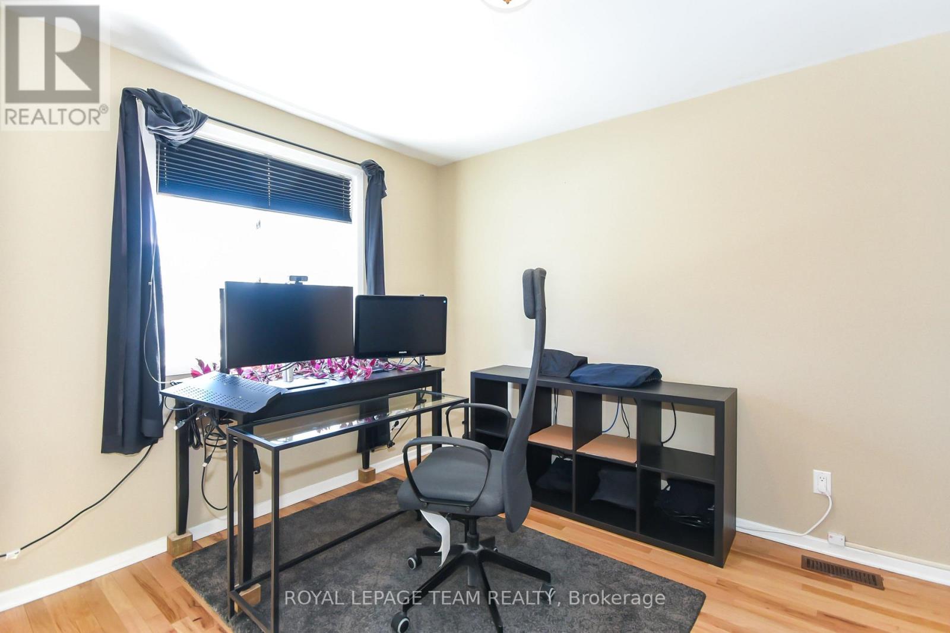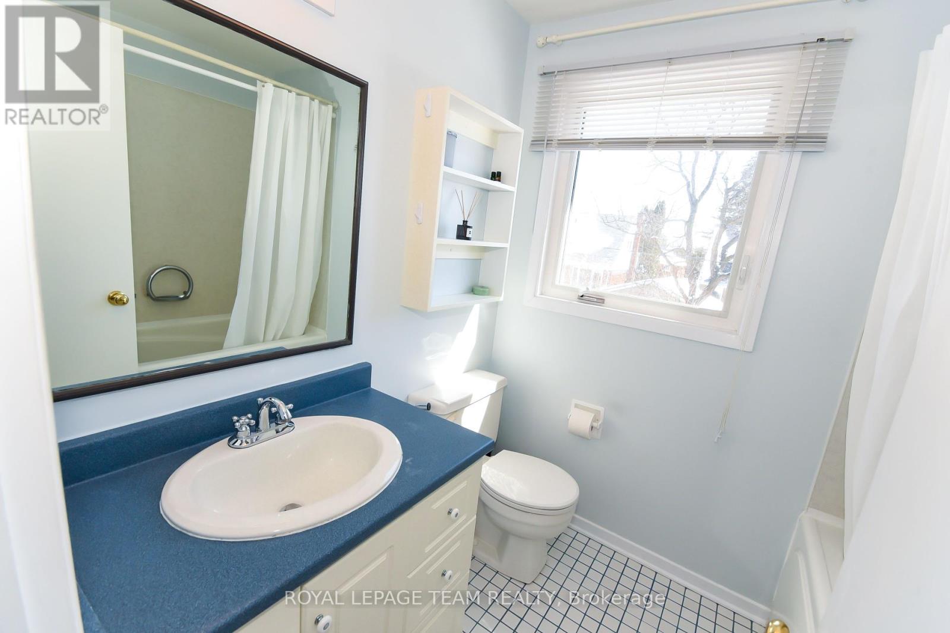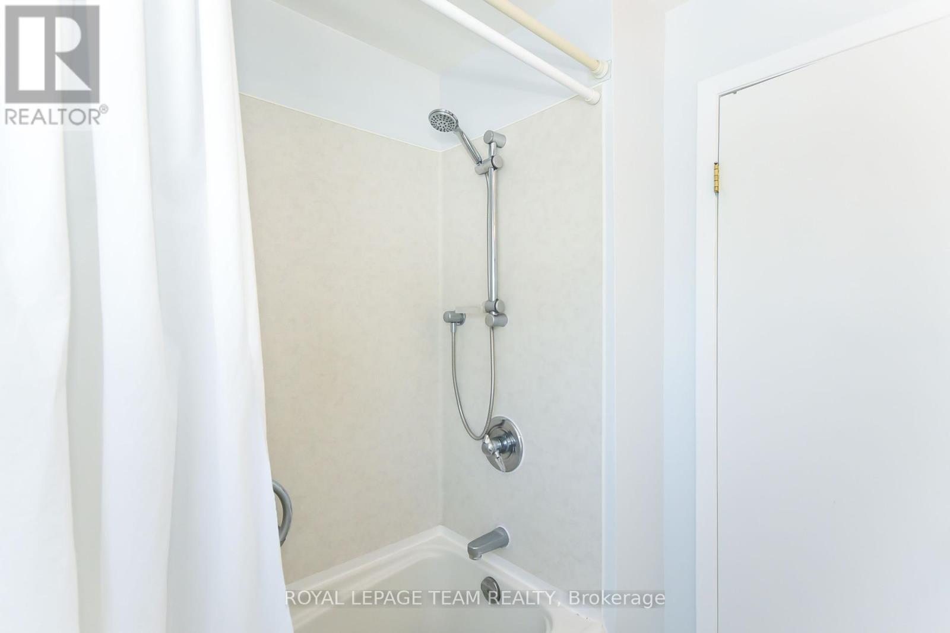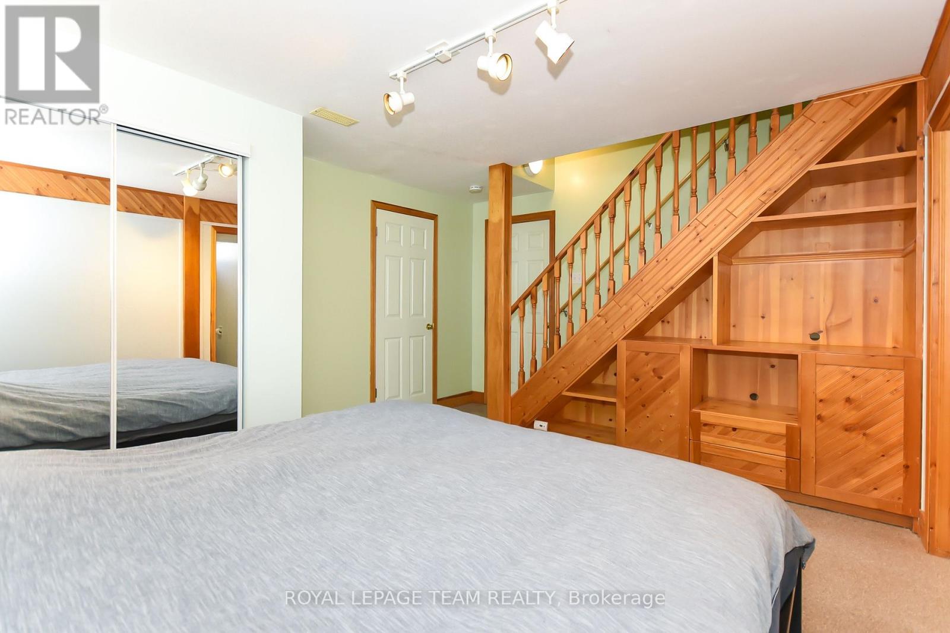3 卧室
3 浴室
1100 - 1500 sqft
中央空调
风热取暖
$849,900
This charming and bright home situated in Riverview Park on a quiet one-block side-street boasts a spacious lot and a fenced backyard. A Campeau-built home, it has been lovingly maintained and features hardwood and tile flooring. The main floor includes separate living, dining, and kitchen areas, along with a practical back entry that serves as a mudroom with easy access to the detached garage. Step from the living room through a newly installed sliding door unto the spacious back deck overlooking the secluded yard, rich in plant life featuring a variety of flowering plants, ornamental grasses, and vines. The upstairs comprises a spacious primary bedroom complete with a 2-piece ensuite and a generous walk-in closet. In addition, the second level has a 4-piece main bathroom and two well-sized bedrooms. The lower level offers a family room or guest suite complete with a 3-piece bathroom and laundry facilities, an office/den/craft room, a workroom and ample storage spaces. OPEN HOUSE: Sunday, May 4th, 2-4pm. (id:44758)
房源概要
|
MLS® Number
|
X12075718 |
|
房源类型
|
民宅 |
|
社区名字
|
3602 - Riverview Park |
|
特征
|
Level, Guest Suite, Sump Pump |
|
总车位
|
3 |
|
结构
|
Deck, 棚 |
详 情
|
浴室
|
3 |
|
地上卧房
|
3 |
|
总卧房
|
3 |
|
赠送家电包括
|
洗碗机, 烘干机, Freezer, Hood 电扇, 炉子, 洗衣机, 冰箱 |
|
地下室进展
|
已装修 |
|
地下室类型
|
全完工 |
|
施工种类
|
独立屋 |
|
空调
|
中央空调 |
|
外墙
|
砖 Veneer, 乙烯基壁板 |
|
Fire Protection
|
Smoke Detectors |
|
地基类型
|
混凝土 |
|
客人卫生间(不包含洗浴)
|
1 |
|
供暖方式
|
天然气 |
|
供暖类型
|
压力热风 |
|
储存空间
|
2 |
|
内部尺寸
|
1100 - 1500 Sqft |
|
类型
|
独立屋 |
|
设备间
|
市政供水 |
车 位
|
Detached Garage
|
|
|
Garage
|
|
|
Tandem
|
|
土地
|
英亩数
|
无 |
|
污水道
|
Sanitary Sewer |
|
土地深度
|
100 Ft |
|
土地宽度
|
50 Ft |
|
不规则大小
|
50 X 100 Ft |
|
规划描述
|
住宅 - R10 |
房 间
| 楼 层 |
类 型 |
长 度 |
宽 度 |
面 积 |
|
二楼 |
主卧 |
3.35 m |
5.07 m |
3.35 m x 5.07 m |
|
二楼 |
第二卧房 |
3.75 m |
2.87 m |
3.75 m x 2.87 m |
|
二楼 |
第三卧房 |
2.77 m |
3.31 m |
2.77 m x 3.31 m |
|
二楼 |
浴室 |
2.2 m |
1.81 m |
2.2 m x 1.81 m |
|
二楼 |
浴室 |
1.27 m |
1.85 m |
1.27 m x 1.85 m |
|
地下室 |
衣帽间 |
2.86 m |
3.4 m |
2.86 m x 3.4 m |
|
地下室 |
设备间 |
3.1 m |
3.72 m |
3.1 m x 3.72 m |
|
地下室 |
其它 |
1.11 m |
2.73 m |
1.11 m x 2.73 m |
|
地下室 |
家庭房 |
4.57 m |
3.72 m |
4.57 m x 3.72 m |
|
地下室 |
浴室 |
3.59 m |
2.73 m |
3.59 m x 2.73 m |
|
一楼 |
客厅 |
3.37 m |
7.1 m |
3.37 m x 7.1 m |
|
一楼 |
餐厅 |
2.82 m |
3.99 m |
2.82 m x 3.99 m |
|
一楼 |
厨房 |
4.79 m |
2.99 m |
4.79 m x 2.99 m |
设备间
https://www.realtor.ca/real-estate/28151481/1613-digby-street-ottawa-3602-riverview-park














