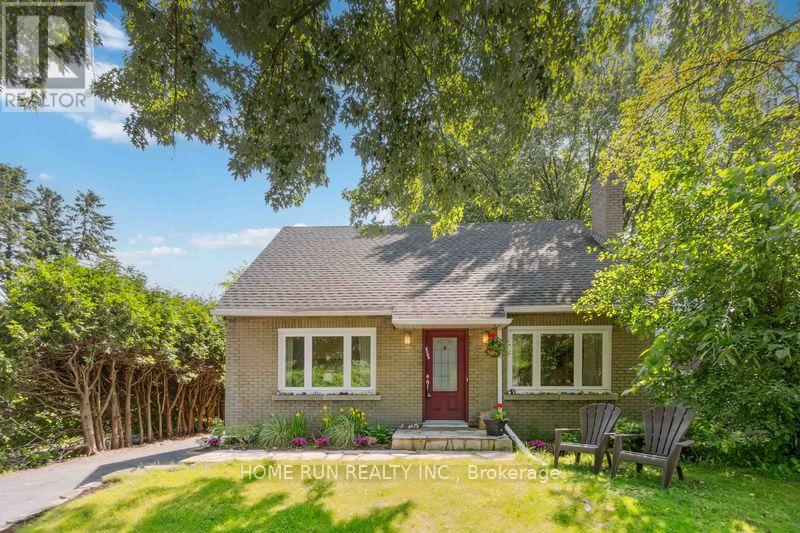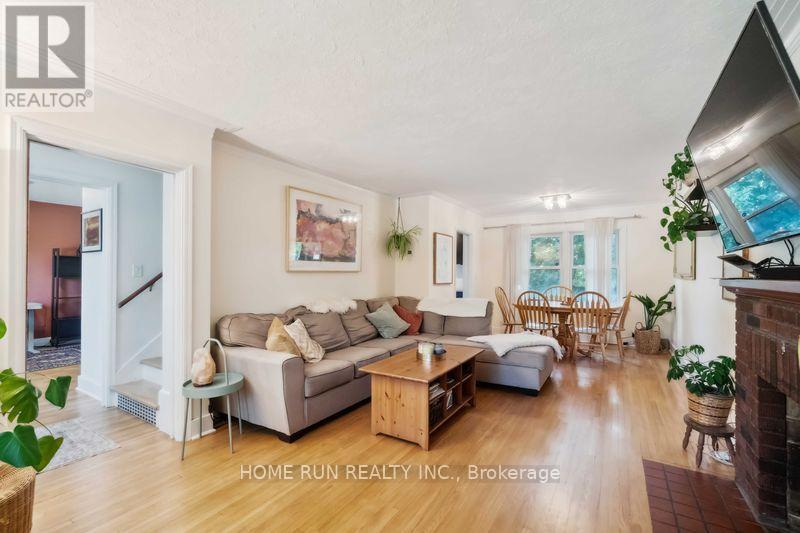3 卧室
2 浴室
1100 - 1500 sqft
壁炉
中央空调
风热取暖
$749,000
Welcome to 1617 Dorion Avenue, a beautiful 3bed full brick detached home nestled in one of Ottawa's most sought-after neighborhoods Alta Vista. Located within walking distance to CHEO, The Ottawa General Hospital, schools, parks, and transit, Tons of modern upgrades, this exceptional home offers a perfect blend of comfort, tranquility, and convenience for families, professionals, or downsizers alike.Step inside and be greeted by warm hardwood floors throughout main levels, with a spacious living room seamlessly connects to the dining area. The completely renovated kitchen boasts ample cabinetry and quartz countertops which is perfect for meal prep and entertainment.Main floor includes a versatile bedroom ideal for a home office, guest suite, or easily access living for seniors. Upstairs offers two generously sized bedrooms, and a 3-piece bath. The lower level features a massive open space with bright windows and laminate flooring perfect for a family room, play area, or home gym. There is also an area for laundry, utility, and storage.Fully fenced back yard is ideal for kids, pets, and BBQ. Detached garage adds extra value and functionality.Extensive upgrades include: Roof and windows (2020); Attic insulation upgraded to R60 (2023); Kitchen, bathroom, and power room rebuilt (2021); Basement renovated (2021); Gas furnace, A/C, electricity panel, and lights (2021); Major appliances (2021-2025); PVC back yard fence (2022); New garage door (2025).Dont miss your chance to own this turn-key gem in one of Ottawas most desirable communities! (id:44758)
房源概要
|
MLS® Number
|
X12215631 |
|
房源类型
|
民宅 |
|
社区名字
|
3602 - Riverview Park |
|
总车位
|
3 |
|
结构
|
Patio(s) |
详 情
|
浴室
|
2 |
|
地上卧房
|
3 |
|
总卧房
|
3 |
|
Age
|
51 To 99 Years |
|
赠送家电包括
|
Water Heater, 洗碗机, 烘干机, Hood 电扇, 炉子, 洗衣机, 冰箱 |
|
地下室进展
|
已装修 |
|
地下室类型
|
全完工 |
|
施工种类
|
独立屋 |
|
空调
|
中央空调 |
|
外墙
|
砖 |
|
壁炉
|
有 |
|
壁炉类型
|
木头stove |
|
地基类型
|
水泥 |
|
客人卫生间(不包含洗浴)
|
1 |
|
供暖方式
|
天然气 |
|
供暖类型
|
压力热风 |
|
储存空间
|
2 |
|
内部尺寸
|
1100 - 1500 Sqft |
|
类型
|
独立屋 |
|
设备间
|
市政供水 |
车 位
土地
|
英亩数
|
无 |
|
污水道
|
Sanitary Sewer |
|
土地深度
|
110 Ft |
|
土地宽度
|
50 Ft |
|
不规则大小
|
50 X 110 Ft |
房 间
| 楼 层 |
类 型 |
长 度 |
宽 度 |
面 积 |
|
二楼 |
主卧 |
3.65 m |
3.27 m |
3.65 m x 3.27 m |
|
二楼 |
第二卧房 |
3.65 m |
3.02 m |
3.65 m x 3.02 m |
|
地下室 |
娱乐,游戏房 |
7.39 m |
3.02 m |
7.39 m x 3.02 m |
|
一楼 |
客厅 |
5 m |
3.65 m |
5 m x 3.65 m |
|
一楼 |
餐厅 |
3.04 m |
2.59 m |
3.04 m x 2.59 m |
|
一楼 |
厨房 |
5.56 m |
2.43 m |
5.56 m x 2.43 m |
|
一楼 |
卧室 |
3.2 m |
2.97 m |
3.2 m x 2.97 m |
设备间
https://www.realtor.ca/real-estate/28457624/1617-dorion-avenue-ottawa-3602-riverview-park




































