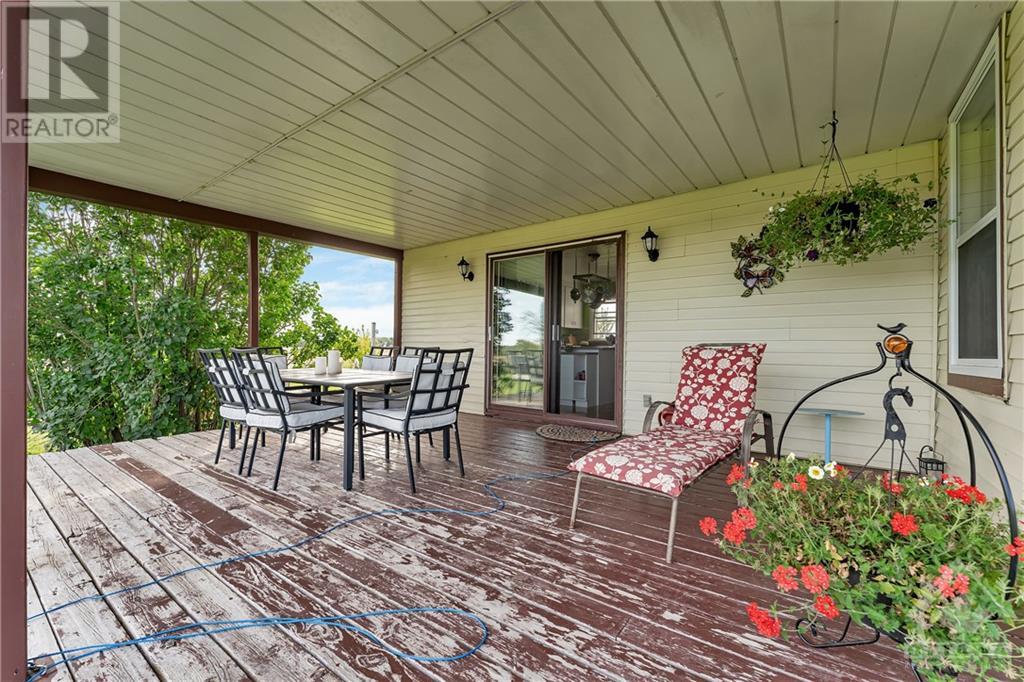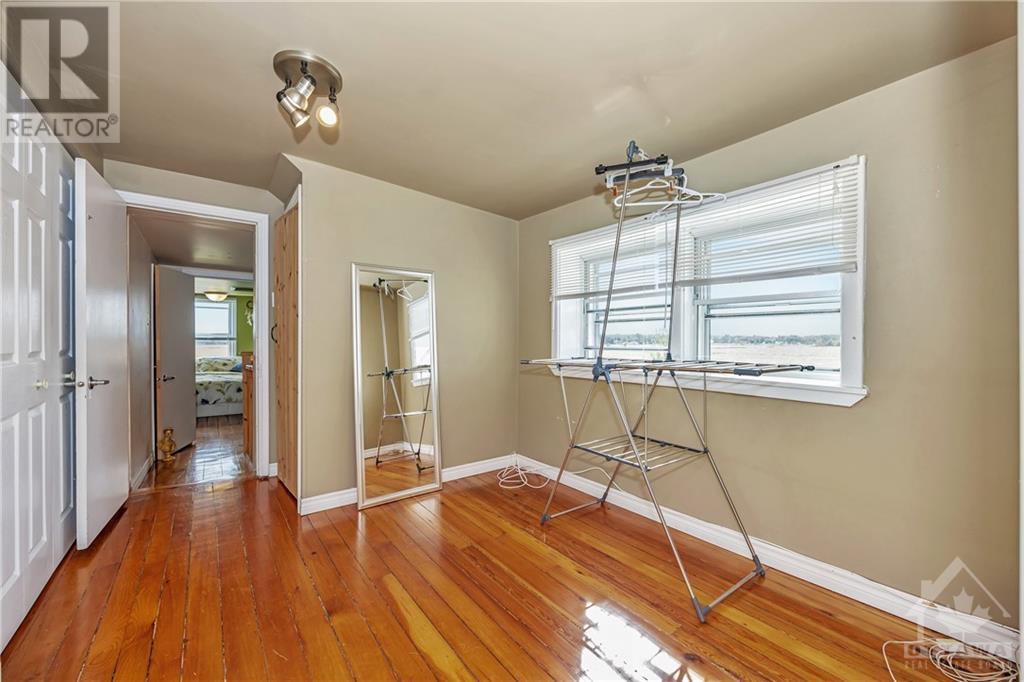4 卧室
2 浴室
风热取暖
$549,900
Flooring: Tile, Flooring: Hardwood, Charming 4 bedroom home on 1.99 acres with detached garage. Step back in time with this enchanting true 4 bedroom, country home. It's been beautifully preserved and updated over the years. It features a long front veranda with a covered deck, all hardwood floors, an eat-in kitchen w/SS appliances, a formal dining room, a large living room and a den for the perfect home office. The 5 piece main bathroom is located on the main floor adjacent to the laundry room. The second level consists of 4 good size bedrooms, a den and a 2 pc bathroom. There is also a practical covered back porch off the kitchen. You can embrace the tranquility of country living while being conveniently located near local amenities and schools. 24 Hours Irrevocable on all offers. (id:44758)
房源概要
|
MLS® Number
|
X9520573 |
|
房源类型
|
民宅 |
|
临近地区
|
Clarence Creek / Rockland |
|
社区名字
|
607 - Clarence/Rockland Twp |
|
附近的便利设施
|
公园 |
|
社区特征
|
School Bus |
|
特征
|
Level |
|
总车位
|
8 |
|
结构
|
Deck |
详 情
|
浴室
|
2 |
|
地上卧房
|
4 |
|
总卧房
|
4 |
|
赠送家电包括
|
Water Heater, 洗碗机, 烘干机, Hood 电扇, 微波炉, 冰箱, 炉子, 洗衣机 |
|
施工种类
|
独立屋 |
|
地基类型
|
石 |
|
供暖方式
|
Propane |
|
供暖类型
|
压力热风 |
|
储存空间
|
2 |
|
类型
|
独立屋 |
车 位
土地
|
英亩数
|
无 |
|
土地便利设施
|
公园 |
|
污水道
|
Septic System |
|
土地深度
|
417 Ft |
|
土地宽度
|
207 Ft ,9 In |
|
不规则大小
|
207.8 X 417 Ft ; 0 |
|
规划描述
|
住宅 |
房 间
| 楼 层 |
类 型 |
长 度 |
宽 度 |
面 积 |
|
二楼 |
卧室 |
3.68 m |
2.89 m |
3.68 m x 2.89 m |
|
二楼 |
卧室 |
3.63 m |
2.89 m |
3.63 m x 2.89 m |
|
二楼 |
卧室 |
2.89 m |
2.74 m |
2.89 m x 2.74 m |
|
二楼 |
衣帽间 |
2.71 m |
2.66 m |
2.71 m x 2.66 m |
|
二楼 |
主卧 |
5.28 m |
3.83 m |
5.28 m x 3.83 m |
|
二楼 |
浴室 |
1.52 m |
0.76 m |
1.52 m x 0.76 m |
|
一楼 |
其它 |
5.28 m |
2.31 m |
5.28 m x 2.31 m |
|
一楼 |
门厅 |
|
|
Measurements not available |
|
一楼 |
客厅 |
4.54 m |
4.34 m |
4.54 m x 4.34 m |
|
一楼 |
餐厅 |
4.74 m |
3.63 m |
4.74 m x 3.63 m |
|
一楼 |
厨房 |
5.3 m |
4.97 m |
5.3 m x 4.97 m |
|
一楼 |
衣帽间 |
3.86 m |
2.59 m |
3.86 m x 2.59 m |
|
一楼 |
浴室 |
3.35 m |
2.79 m |
3.35 m x 2.79 m |
|
一楼 |
洗衣房 |
2.71 m |
1.65 m |
2.71 m x 1.65 m |
https://www.realtor.ca/real-estate/27473086/1618-st-jean-street-clarence-rockland-607-clarencerockland-twp-607-clarencerockland-twp


































