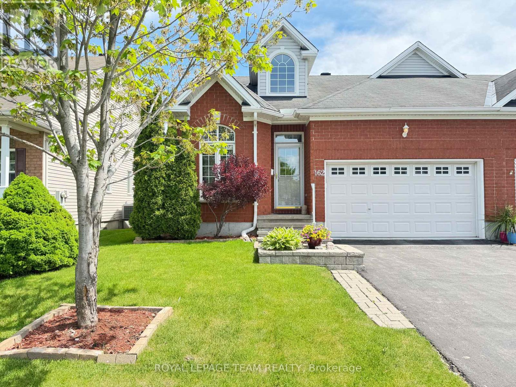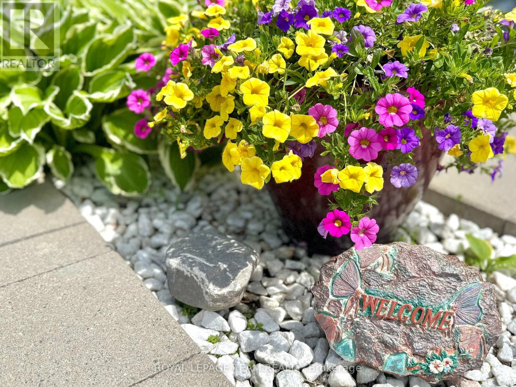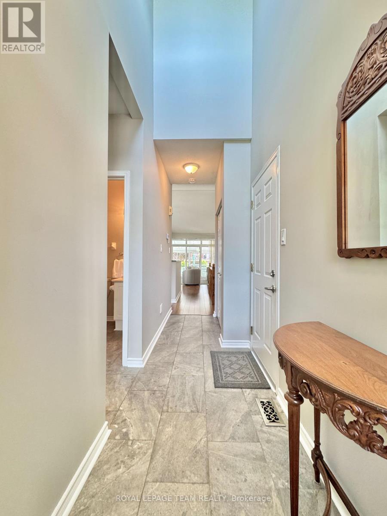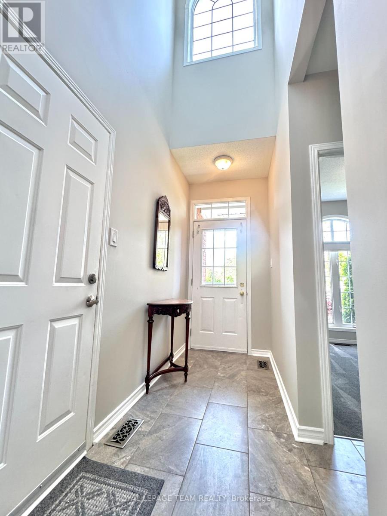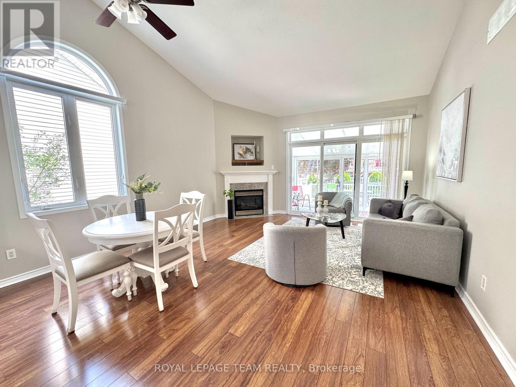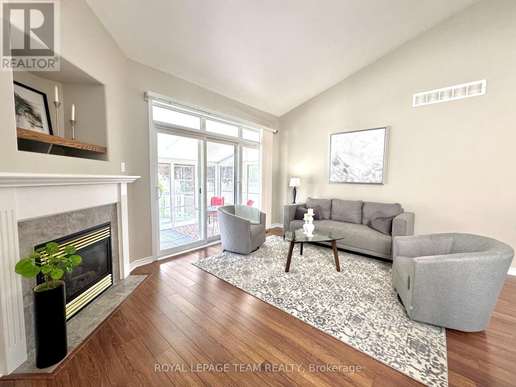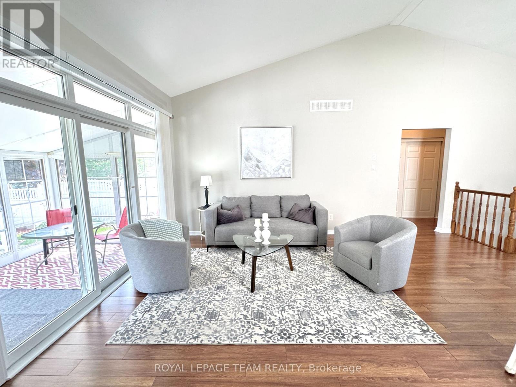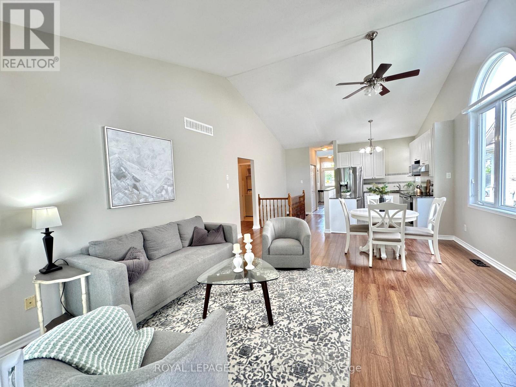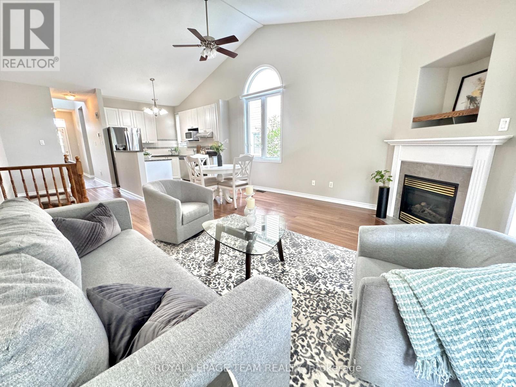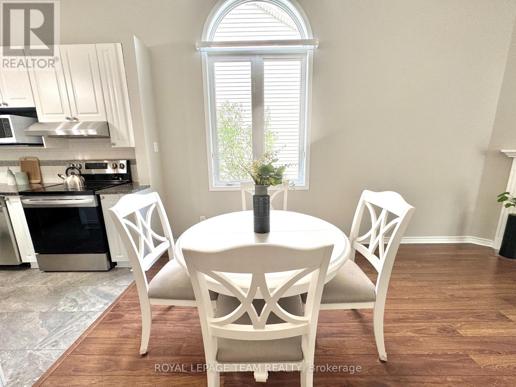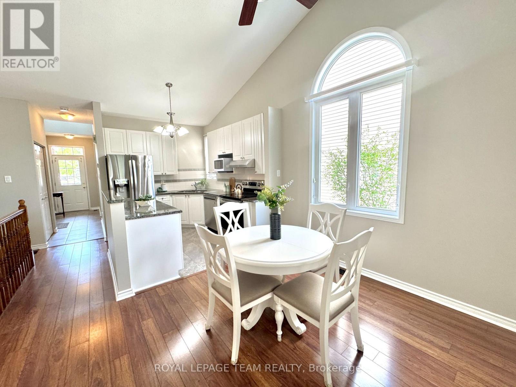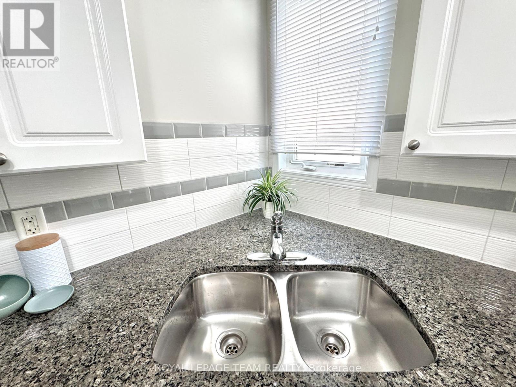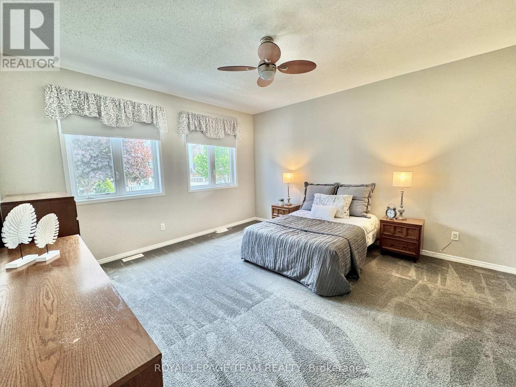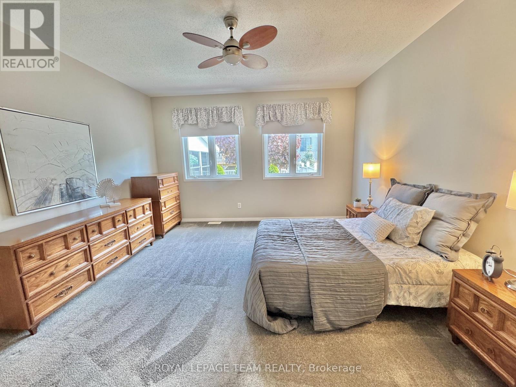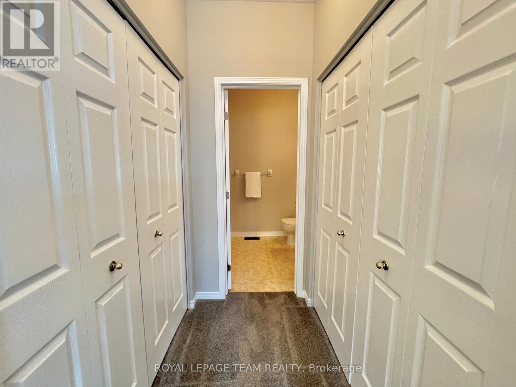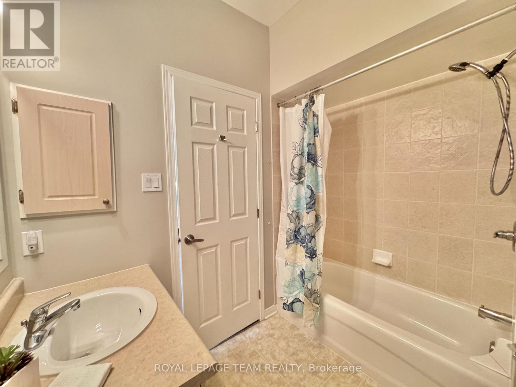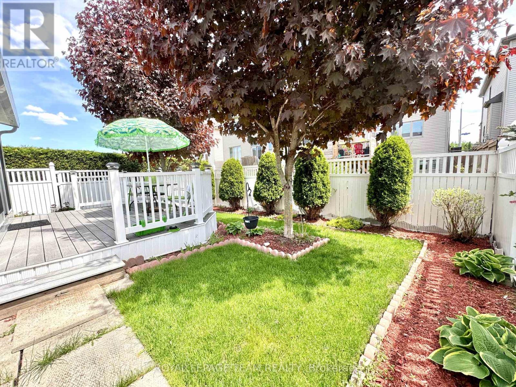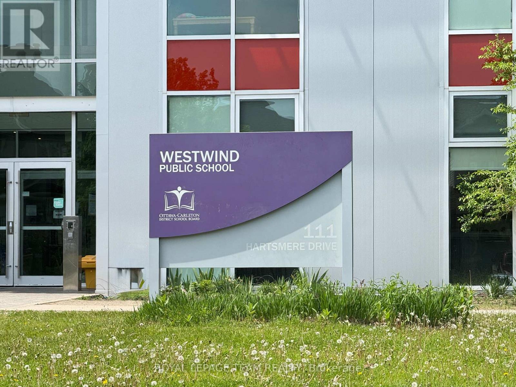2 卧室
2 浴室
700 - 1100 sqft
平房
壁炉
中央空调
风热取暖
Landscaped
$675,000
A turn-key bright 2 Bedroom Semi-detached bungalow in family friendly Upcountry Stittsville awaits - Sought-after neighbourood boasts tree-lined streets, schools, and urban amenities infused with small town vibes - Open Concept Layout with Kitchen/Living/Dining GreatRoom with soaring cathedral ceilings, hardwood & tile - Entertain from the kitchen with plenty of storage & counterspace - Stainless Steel Appliances - Corner Gas fireplace with TV Niche - Relax & Enjoy the 3 Seasons in the Inviting Custom SunPorch - overlooking Composite Deck, lush & spacious fenced backyard. The Generous Primary Bedroom is roomy & can accommodate king size bed, side tables + dresser(s), has 2 double closets & Full Ensuite Bath - Second bedroom is ideal for nursery, home office, or guest room with double closet and access to full bathroom. Expansive Unspoiled lower level can accommodate additional bedroom(s), large family or games room & has RoughIn Bath - Potential for over 2000sf of Living Space - Freshly Painted - Furnace'23 - Speedy commutes to Kanata tech park, local business hubs - Downtown in under 30 mins by car (id:44758)
房源概要
|
MLS® Number
|
X12183010 |
|
房源类型
|
民宅 |
|
社区名字
|
8203 - Stittsville (South) |
|
附近的便利设施
|
公共交通, 学校 |
|
设备类型
|
热水器 - Gas |
|
总车位
|
5 |
|
租赁设备类型
|
热水器 - Gas |
|
结构
|
Porch, 棚 |
详 情
|
浴室
|
2 |
|
地上卧房
|
2 |
|
总卧房
|
2 |
|
公寓设施
|
Fireplace(s) |
|
赠送家电包括
|
Garage Door Opener Remote(s), 洗碗机, 烘干机, Garage Door Opener, Hood 电扇, 微波炉, 炉子, 洗衣机, 冰箱 |
|
建筑风格
|
平房 |
|
地下室进展
|
已完成 |
|
地下室类型
|
Full (unfinished) |
|
施工种类
|
Semi-detached |
|
空调
|
中央空调 |
|
外墙
|
砖, 乙烯基壁板 |
|
壁炉
|
有 |
|
Fireplace Total
|
1 |
|
Flooring Type
|
Hardwood |
|
地基类型
|
混凝土 |
|
供暖方式
|
天然气 |
|
供暖类型
|
压力热风 |
|
储存空间
|
1 |
|
内部尺寸
|
700 - 1100 Sqft |
|
类型
|
独立屋 |
|
设备间
|
市政供水 |
车 位
土地
|
英亩数
|
无 |
|
围栏类型
|
Fully Fenced, Fenced Yard |
|
土地便利设施
|
公共交通, 学校 |
|
Landscape Features
|
Landscaped |
|
污水道
|
Sanitary Sewer |
|
土地深度
|
100 Ft ,1 In |
|
土地宽度
|
36 Ft ,9 In |
|
不规则大小
|
36.8 X 100.1 Ft |
房 间
| 楼 层 |
类 型 |
长 度 |
宽 度 |
面 积 |
|
Lower Level |
其它 |
5.61 m |
4.54 m |
5.61 m x 4.54 m |
|
Lower Level |
其它 |
7.5 m |
3.49 m |
7.5 m x 3.49 m |
|
Lower Level |
其它 |
8.06 m |
4.27 m |
8.06 m x 4.27 m |
|
一楼 |
门厅 |
4.67 m |
1.28 m |
4.67 m x 1.28 m |
|
一楼 |
大型活动室 |
5.3 m |
4.57 m |
5.3 m x 4.57 m |
|
一楼 |
厨房 |
3.3 m |
2.58 m |
3.3 m x 2.58 m |
|
一楼 |
主卧 |
4.51 m |
4.23 m |
4.51 m x 4.23 m |
|
一楼 |
浴室 |
2.47 m |
1.82 m |
2.47 m x 1.82 m |
|
一楼 |
第二卧房 |
2.76 m |
2.46 m |
2.76 m x 2.46 m |
|
一楼 |
浴室 |
2.49 m |
1.5 m |
2.49 m x 1.5 m |
|
一楼 |
洗衣房 |
1.82 m |
1.62 m |
1.82 m x 1.62 m |
|
一楼 |
Sunroom |
4.54 m |
2.84 m |
4.54 m x 2.84 m |
https://www.realtor.ca/real-estate/28387829/162-hartsmere-drive-ottawa-8203-stittsville-south


