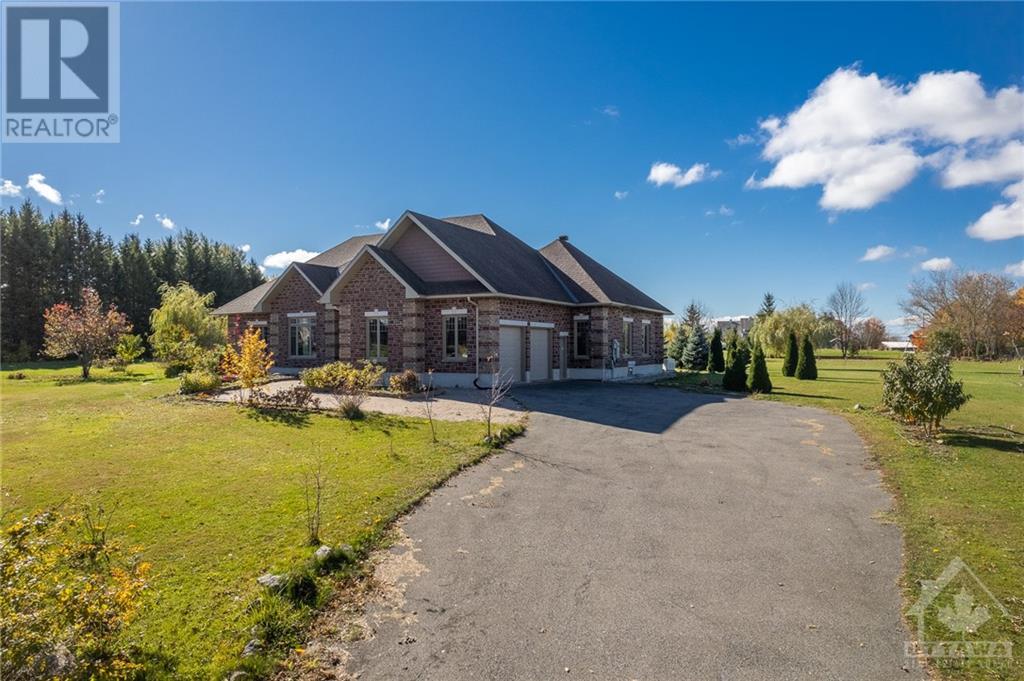5 卧室
5 浴室
平房
中央空调, 换气器
风热取暖
$1,349,900
Flooring: Vinyl, Flooring: Ceramic, Flooring: Laminate, EXPERIENCE COUNTRY LIVING W/CITY CONVENIENCE IN THIS 2016 CUSTOM BUILT 5 BED + 5 BATH BUNGALOW ON 2 ACRES. Be impressed w/manicured lawns, mature trees & an oversized driveway leading to an all brick bungalow. Oversized tiled foyer welcomes you into an open concept home w/high ceilings, modern floors & large triple pane windows. One-of-a-kind layout fts. 3 island kitchen w/granite counters, 2 breakfast bars, tons of cabinets & SS appliances; Surrounded by a spacious living rm, dining rm, family rm & eating area. Grand primary bedrm w/private patio doors to rear deck, WIC & tiled 5 pc ensuite bath. 2 other bedrms, each w/their own 4 pc bath ensuite, laundry rm & partial bath on main lvl. Lower level fts. huge rec room, 2 bedrms, full bath & lots of storage. This home is perfect for large families & those who love to entertain! Beautifully landscaped w/40+ mature trees & oversized dbl attached garage; it is your own modern country oasis & only 15 mins from DT! 24 hr irrev. on offers. (id:44758)
房源概要
|
MLS® Number
|
X9768487 |
|
房源类型
|
民宅 |
|
临近地区
|
Cumberland Ridge |
|
社区名字
|
1115 - Cumberland Ridge |
|
附近的便利设施
|
公园 |
|
特征
|
树木繁茂的地区 |
|
总车位
|
10 |
|
结构
|
Deck |
详 情
|
浴室
|
5 |
|
地上卧房
|
3 |
|
地下卧室
|
2 |
|
总卧房
|
5 |
|
赠送家电包括
|
Water Heater, 洗碗机, 烘干机, Hood 电扇, 微波炉, 冰箱, 炉子, 洗衣机 |
|
建筑风格
|
平房 |
|
地下室进展
|
已装修 |
|
地下室类型
|
全完工 |
|
施工种类
|
独立屋 |
|
空调
|
Central Air Conditioning, 换气机 |
|
外墙
|
砖 |
|
地基类型
|
混凝土 |
|
供暖方式
|
天然气 |
|
供暖类型
|
压力热风 |
|
储存空间
|
1 |
|
类型
|
独立屋 |
车 位
土地
|
英亩数
|
无 |
|
土地便利设施
|
公园 |
|
土地深度
|
84 Ft ,11 In |
|
土地宽度
|
94 Ft ,1 In |
|
不规则大小
|
94.14 X 84.98 Ft ; 0 |
|
规划描述
|
住宅 |
房 间
| 楼 层 |
类 型 |
长 度 |
宽 度 |
面 积 |
|
地下室 |
卧室 |
4.06 m |
3.93 m |
4.06 m x 3.93 m |
|
地下室 |
卧室 |
4.06 m |
4.36 m |
4.06 m x 4.36 m |
|
地下室 |
浴室 |
2.54 m |
1.47 m |
2.54 m x 1.47 m |
|
一楼 |
餐厅 |
4.57 m |
4.26 m |
4.57 m x 4.26 m |
|
一楼 |
厨房 |
4.26 m |
3.04 m |
4.26 m x 3.04 m |
|
一楼 |
主卧 |
4.59 m |
4.59 m |
4.59 m x 4.59 m |
|
一楼 |
卧室 |
4.41 m |
3.83 m |
4.41 m x 3.83 m |
|
一楼 |
卧室 |
4.54 m |
3.83 m |
4.54 m x 3.83 m |
|
一楼 |
浴室 |
6.19 m |
3.96 m |
6.19 m x 3.96 m |
|
一楼 |
浴室 |
2.43 m |
1.6 m |
2.43 m x 1.6 m |
|
一楼 |
浴室 |
2.36 m |
1.62 m |
2.36 m x 1.62 m |
|
一楼 |
浴室 |
1.82 m |
1.72 m |
1.82 m x 1.72 m |
|
一楼 |
家庭房 |
4.87 m |
4.49 m |
4.87 m x 4.49 m |
|
一楼 |
餐厅 |
2.43 m |
2.74 m |
2.43 m x 2.74 m |
设备间
|
有线电视
|
可用 |
|
Natural Gas Available
|
可用 |
https://www.realtor.ca/real-estate/27590496/1620-sequoia-drive-ottawa-1115-cumberland-ridge


































