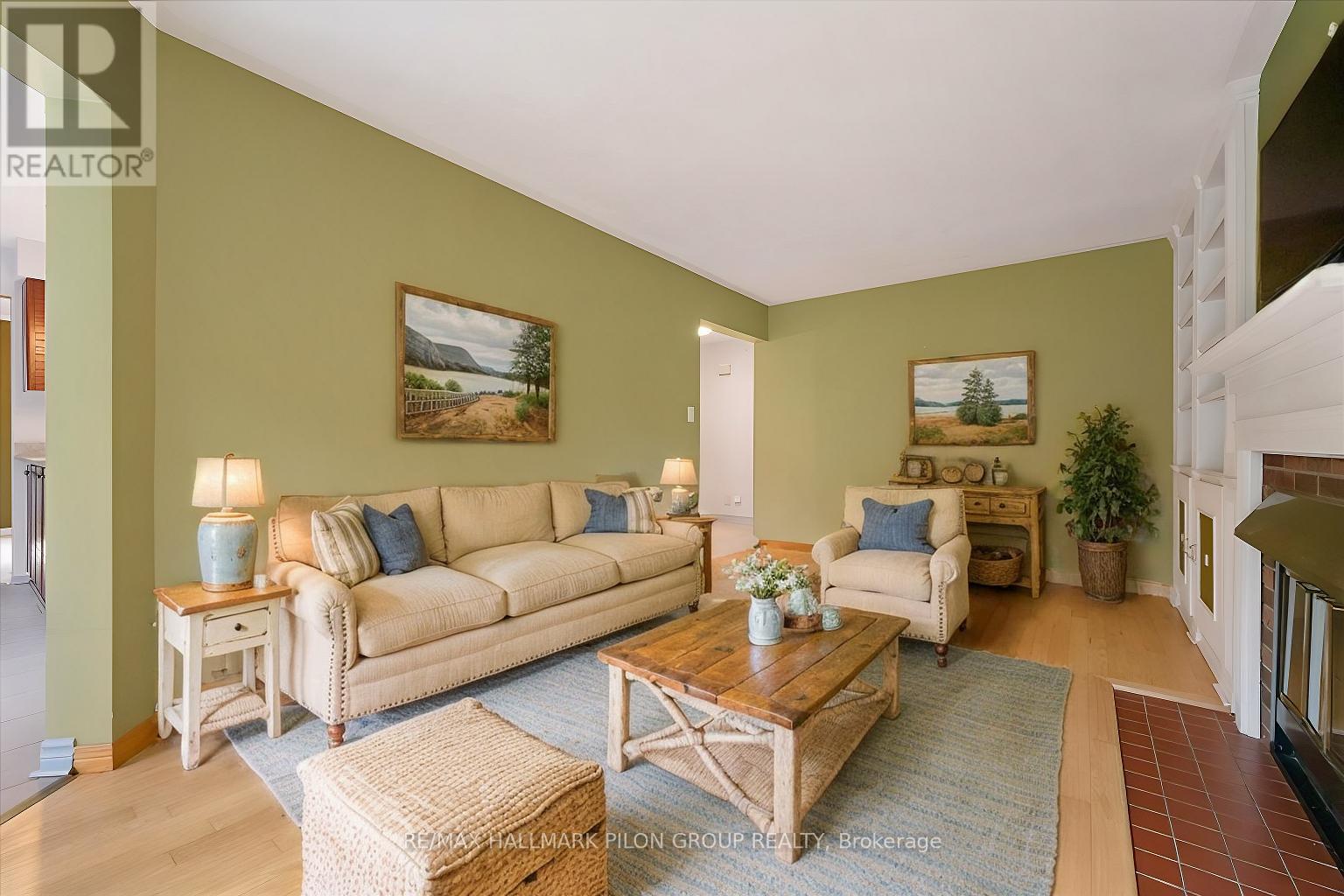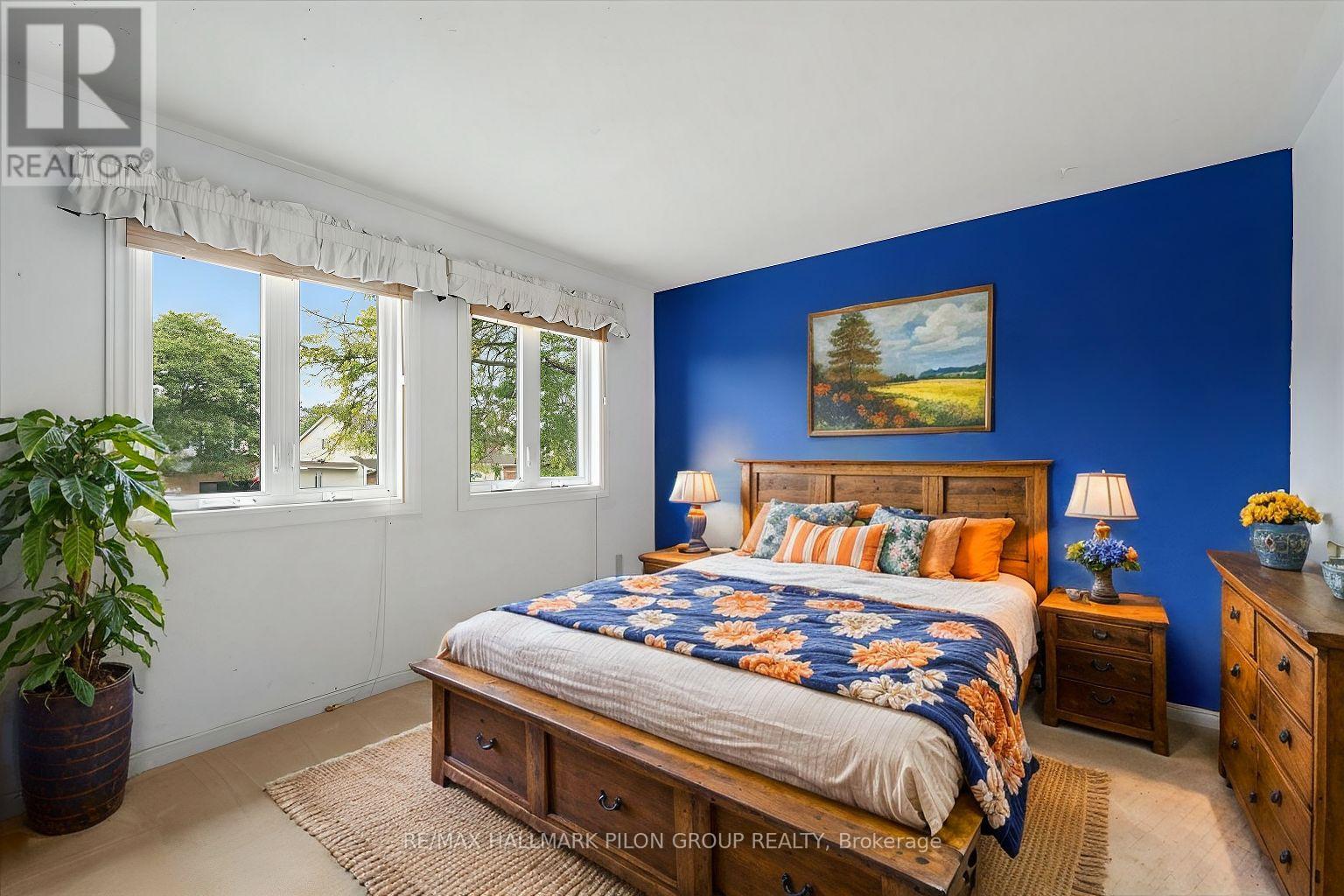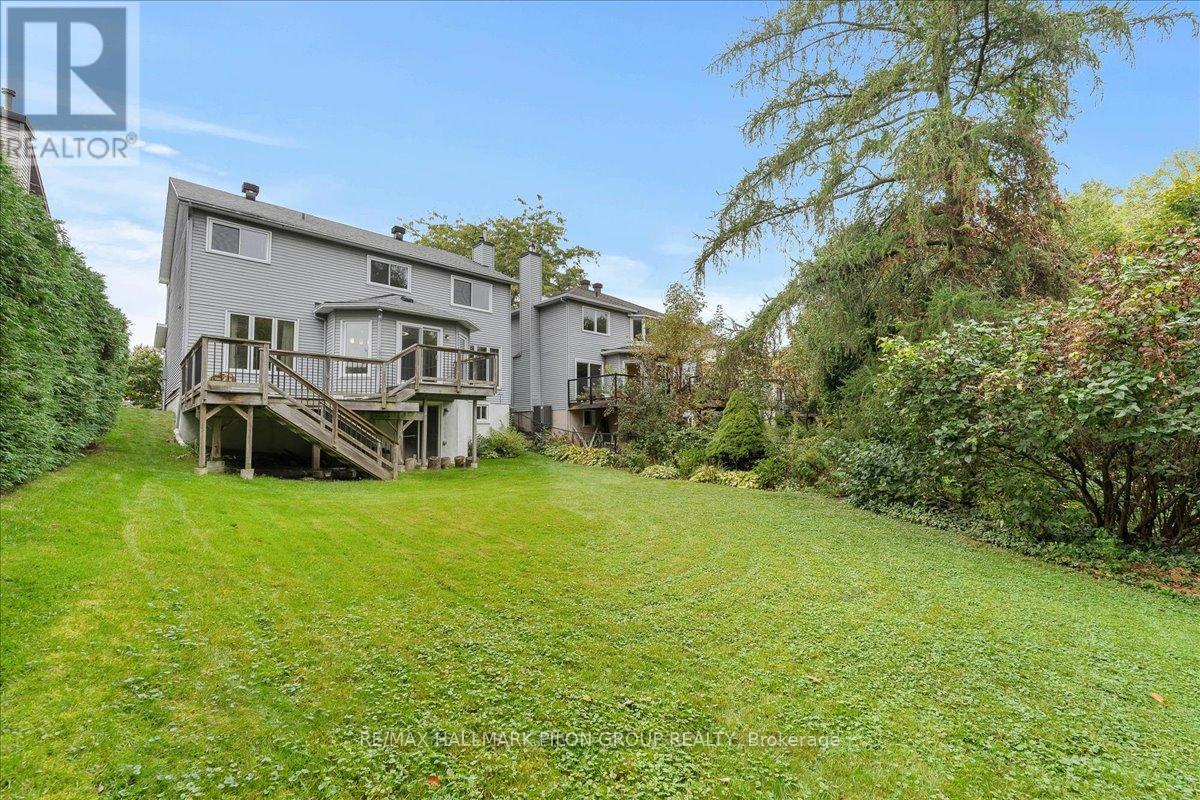4 卧室
3 浴室
壁炉
中央空调
风热取暖
$799,900
This charming four-bedroom single-family home in the popular Sunridge neighborhood of Orleans backs directly onto the beautiful Bilberry Creek Forest with NO REAR NEIGHBOURS. With lovely curb appeal and mature landscaping, you'll feel welcomed from the moment you arrive. The formal living & dining rooms provide elegant spaces for entertaining, while the eat-in kitchen is a chef's dream, featuring rich wood cabinetry, luxurious stone countertops, sleek st stl appliances & a full wall of pantry space. The cozy family room, adjacent to the kitchen, boasts a classic wood-burning fireplace. Upstairs, the spacious primary bedroom offers a walk-in closet and a relaxing four-piece ensuite with an oversized soaker tub. The fully finished basement includes versatile spaces for recreation, a bonus den, and abundant natural light from the walk-out feature. Enjoy the large two-tiered deck, expansive green lawn and complete privacy with the forest beyond .Some photos have been virtually staged., Flooring: Hardwood, Tile, Carpet Wall To Wall (id:44758)
房源概要
|
MLS® Number
|
X11904647 |
|
房源类型
|
民宅 |
|
社区名字
|
2011 - Orleans/Sunridge |
|
附近的便利设施
|
公共交通, 公园 |
|
特征
|
Ravine |
|
总车位
|
6 |
|
结构
|
Deck |
详 情
|
浴室
|
3 |
|
地上卧房
|
4 |
|
总卧房
|
4 |
|
公寓设施
|
Fireplace(s) |
|
赠送家电包括
|
洗碗机, 烘干机, Hood 电扇, 冰箱, 炉子, 洗衣机 |
|
地下室进展
|
已装修 |
|
地下室类型
|
全完工 |
|
施工种类
|
独立屋 |
|
空调
|
中央空调 |
|
外墙
|
砖 |
|
壁炉
|
有 |
|
Fireplace Total
|
1 |
|
地基类型
|
混凝土 |
|
客人卫生间(不包含洗浴)
|
1 |
|
供暖方式
|
天然气 |
|
供暖类型
|
压力热风 |
|
储存空间
|
2 |
|
类型
|
独立屋 |
|
设备间
|
市政供水 |
车 位
土地
|
英亩数
|
无 |
|
土地便利设施
|
公共交通, 公园 |
|
污水道
|
Sanitary Sewer |
|
土地深度
|
109 Ft ,6 In |
|
土地宽度
|
40 Ft ,9 In |
|
不规则大小
|
40.8 X 109.56 Ft ; 0 |
|
规划描述
|
住宅 |
房 间
| 楼 层 |
类 型 |
长 度 |
宽 度 |
面 积 |
|
二楼 |
卧室 |
3.45 m |
3.12 m |
3.45 m x 3.12 m |
|
二楼 |
主卧 |
3.32 m |
5.13 m |
3.32 m x 5.13 m |
|
二楼 |
卧室 |
3.27 m |
3.2 m |
3.27 m x 3.2 m |
|
二楼 |
卧室 |
3.27 m |
4.54 m |
3.27 m x 4.54 m |
|
Lower Level |
娱乐,游戏房 |
7.39 m |
3.14 m |
7.39 m x 3.14 m |
|
Lower Level |
Playroom |
4.06 m |
5.15 m |
4.06 m x 5.15 m |
|
Lower Level |
衣帽间 |
2.99 m |
4.06 m |
2.99 m x 4.06 m |
|
一楼 |
客厅 |
3.27 m |
5.02 m |
3.27 m x 5.02 m |
|
一楼 |
餐厅 |
3.3 m |
3.91 m |
3.3 m x 3.91 m |
|
一楼 |
厨房 |
2.69 m |
3.37 m |
2.69 m x 3.37 m |
|
一楼 |
餐厅 |
4.31 m |
2.71 m |
4.31 m x 2.71 m |
|
一楼 |
家庭房 |
3.22 m |
5.46 m |
3.22 m x 5.46 m |
https://www.realtor.ca/real-estate/27761440/1623-sunview-drive-ottawa-2011-orleanssunridge





























