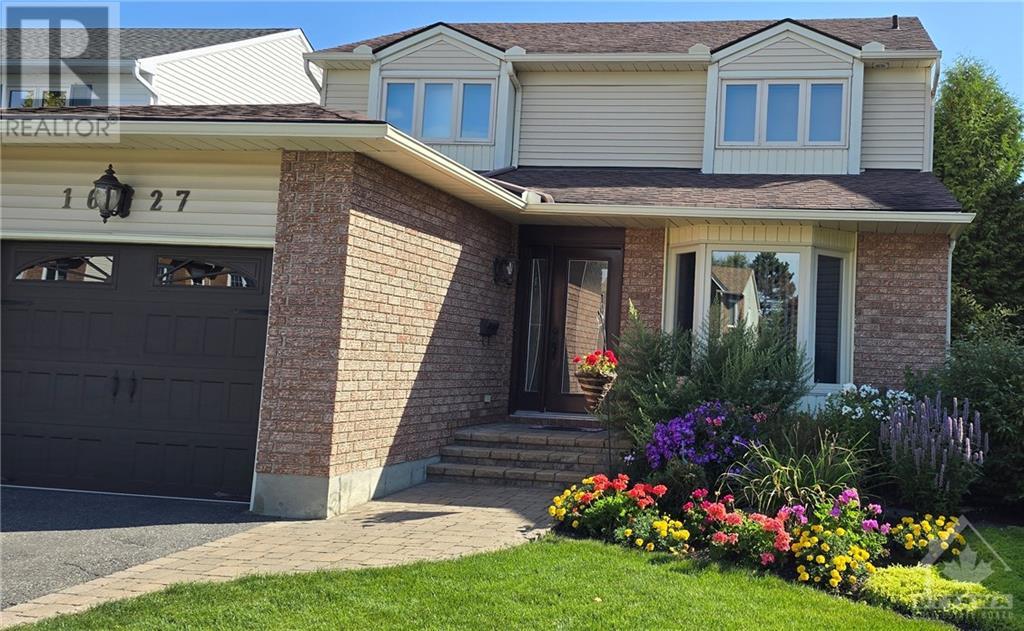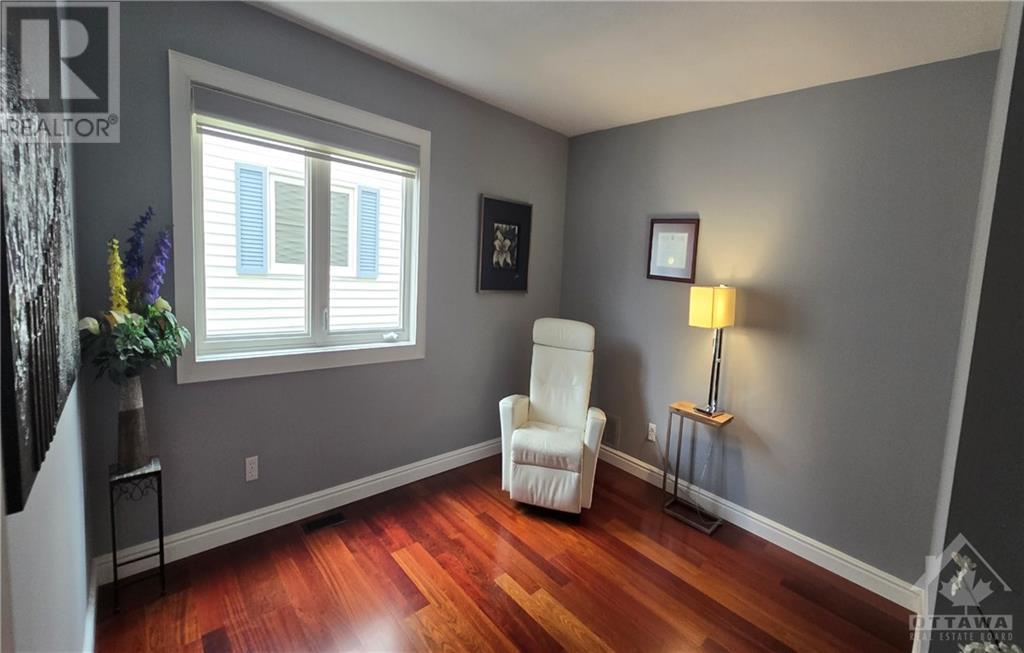3 卧室
3 浴室
壁炉
中央空调
风热取暖
Land / Yard Lined With Hedges
$695,000
This beautiful 2 storey home has curb appeal and well maintained with upgrades in South West Orleans. The front has a lovely decorative glass door which leads to the foyer, On the right, the kitchen and eating area with bay window. On the left is a charming den that could be used as an office or a bedroom on the main floor. Next we have a convenient beautiful powder room. Wait till you see the gleaming hardwood floors, crown moulding and natural light throughout the main floor to the dining room and living area which has a cozy fireplace! It also has large double French doors to access a private backyard with a convenient deck to relax or entertain your family and friends to a BBQ for memorable times. The second floor has 3 fair size bedrooms, a double vanity sink ensuite with huge windows and another full bathroom. The basement has a healthy size recreation room, storage area and laundry/utility/work area. Brilliantly located with easy access to shopping, parks, schools, etc. (id:44758)
房源概要
|
MLS® Number
|
1418975 |
|
房源类型
|
民宅 |
|
临近地区
|
Chateauneuf |
|
附近的便利设施
|
公共交通, Recreation Nearby, 购物 |
|
总车位
|
3 |
详 情
|
浴室
|
3 |
|
地上卧房
|
3 |
|
总卧房
|
3 |
|
赠送家电包括
|
洗碗机, Blinds |
|
地下室进展
|
已装修 |
|
地下室类型
|
全完工 |
|
施工日期
|
1987 |
|
建材
|
木头 Frame |
|
施工种类
|
独立屋 |
|
空调
|
中央空调 |
|
外墙
|
砖, Siding |
|
壁炉
|
有 |
|
Fireplace Total
|
1 |
|
固定装置
|
Drapes/window Coverings |
|
Flooring Type
|
Wall-to-wall Carpet, Hardwood, Tile |
|
地基类型
|
混凝土浇筑 |
|
客人卫生间(不包含洗浴)
|
1 |
|
供暖方式
|
天然气 |
|
供暖类型
|
压力热风 |
|
储存空间
|
2 |
|
类型
|
独立屋 |
|
设备间
|
市政供水 |
车 位
土地
|
英亩数
|
无 |
|
围栏类型
|
Fenced Yard |
|
土地便利设施
|
公共交通, Recreation Nearby, 购物 |
|
Landscape Features
|
Land / Yard Lined With Hedges |
|
污水道
|
城市污水处理系统 |
|
土地深度
|
97 Ft ,6 In |
|
土地宽度
|
40 Ft ,6 In |
|
不规则大小
|
40.52 Ft X 97.47 Ft (irregular Lot) |
|
规划描述
|
R1w |
房 间
| 楼 层 |
类 型 |
长 度 |
宽 度 |
面 积 |
|
二楼 |
主卧 |
|
|
16'2" x 12'7" |
|
二楼 |
5pc Ensuite Bath |
|
|
12'10" x 6'10" |
|
二楼 |
卧室 |
|
|
12'6" x 12'3" |
|
二楼 |
卧室 |
|
|
14'1" x 8'11" |
|
二楼 |
四件套浴室 |
|
|
8'11" x 4'11" |
|
地下室 |
娱乐室 |
|
|
23'9" x 16'0" |
|
地下室 |
洗衣房 |
|
|
33'0" x 8'3" |
|
一楼 |
厨房 |
|
|
12'8" x 8'8" |
|
一楼 |
餐厅 |
|
|
12'0" x 11'11" |
|
一楼 |
Living Room/fireplace |
|
|
16'9" x 12'1" |
|
一楼 |
Eating Area |
|
|
10'10" x 8'0" |
|
一楼 |
两件套卫生间 |
|
|
7'7" x 2'10" |
|
一楼 |
衣帽间 |
|
|
12'5" x 10'2" |
|
一楼 |
门厅 |
|
|
7'11" x 5'1" |
https://www.realtor.ca/real-estate/27669535/1627-champneuf-drive-ottawa-chateauneuf





















