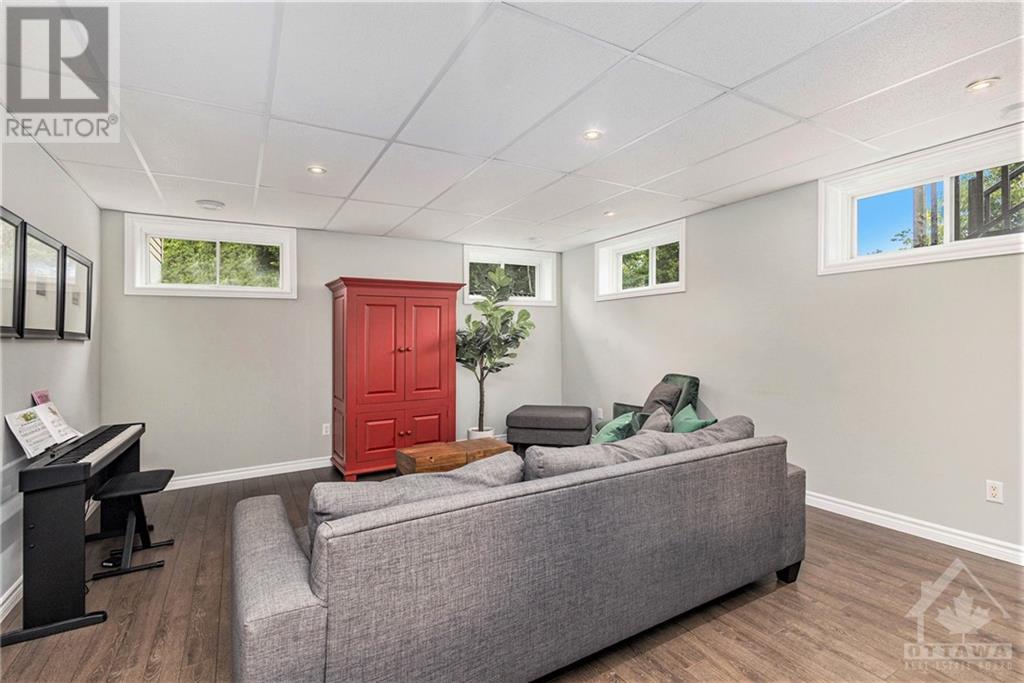4 卧室
4 浴室
壁炉
Above Ground Pool
中央空调
风热取暖
$1,149,000
SPECTACULARLY situated on a beautiful Cul-de-Sac backing onto a ravine with no rear neighbors, this is the home that you have been waiting for! A STUNNING custom build - no detail was spared! Opulent finishes greet you the moment you walk in the door. Soaring ceilings, gleaming hardwood floors & stairs, a lavish layout & a kitchen that will take your breath away. A huge bakers island, a 6 burner dual fuel stove, a pantry that serves both the kitchen & dining room, designer cabinets & walls of windows that welcome the sunlight in. The lower level offers heated floors, a full bath, another area for family & friends to gather & a guest room. 2 gas fireplaces, 2 ensuites, quartz counters, a covered deck, oversized baseboards & doors, custom built-ins & an automated pooch door round out this gorgeous home. Come see your new CASTLE & all that this location & community has to offer. Live & LOVE your life! Some photos are digitally enhanced. (id:44758)
房源概要
|
MLS® Number
|
X9520838 |
|
房源类型
|
民宅 |
|
临近地区
|
Arnprior |
|
社区名字
|
550 - Arnprior |
|
附近的便利设施
|
公共交通, 公园 |
|
特征
|
Cul-de-sac, Ravine |
|
总车位
|
6 |
|
泳池类型
|
Above Ground Pool |
|
结构
|
Deck |
详 情
|
浴室
|
4 |
|
地上卧房
|
3 |
|
地下卧室
|
1 |
|
总卧房
|
4 |
|
公寓设施
|
Fireplace(s) |
|
赠送家电包括
|
Water Heater, Blinds, 洗碗机, 烘干机, Hood 电扇, 微波炉, Play Structure, 冰箱, Storage Shed, 炉子, 洗衣机 |
|
地下室进展
|
部分完成 |
|
地下室类型
|
全部完成 |
|
施工种类
|
独立屋 |
|
空调
|
中央空调 |
|
外墙
|
石 |
|
壁炉
|
有 |
|
Fireplace Total
|
2 |
|
地基类型
|
混凝土 |
|
客人卫生间(不包含洗浴)
|
1 |
|
供暖方式
|
天然气 |
|
供暖类型
|
压力热风 |
|
储存空间
|
2 |
|
类型
|
独立屋 |
|
设备间
|
市政供水 |
车 位
土地
|
英亩数
|
无 |
|
围栏类型
|
Fenced Yard |
|
土地便利设施
|
公共交通, 公园 |
|
污水道
|
Sanitary Sewer |
|
土地深度
|
263 Ft ,7 In |
|
土地宽度
|
58 Ft ,3 In |
|
不规则大小
|
58.27 X 263.6 Ft ; 1 |
|
规划描述
|
住宅 |
房 间
| 楼 层 |
类 型 |
长 度 |
宽 度 |
面 积 |
|
二楼 |
其它 |
2.2 m |
2.61 m |
2.2 m x 2.61 m |
|
二楼 |
主卧 |
4.41 m |
3.6 m |
4.41 m x 3.6 m |
|
二楼 |
浴室 |
3.73 m |
3.14 m |
3.73 m x 3.14 m |
|
二楼 |
卧室 |
4.24 m |
3.75 m |
4.24 m x 3.75 m |
|
二楼 |
浴室 |
2.92 m |
1.52 m |
2.92 m x 1.52 m |
|
二楼 |
卧室 |
4.24 m |
3.35 m |
4.24 m x 3.35 m |
|
Lower Level |
其它 |
5.08 m |
1.49 m |
5.08 m x 1.49 m |
|
Lower Level |
娱乐,游戏房 |
8.25 m |
4.36 m |
8.25 m x 4.36 m |
|
Lower Level |
卧室 |
3.12 m |
3.47 m |
3.12 m x 3.47 m |
|
Lower Level |
设备间 |
3.12 m |
3.37 m |
3.12 m x 3.37 m |
|
Lower Level |
洗衣房 |
4.49 m |
2.59 m |
4.49 m x 2.59 m |
|
Lower Level |
浴室 |
1.93 m |
3.07 m |
1.93 m x 3.07 m |
|
一楼 |
Mud Room |
2.18 m |
3.07 m |
2.18 m x 3.07 m |
|
一楼 |
门厅 |
3.02 m |
6.68 m |
3.02 m x 6.68 m |
|
一楼 |
Office |
1.72 m |
1.8 m |
1.72 m x 1.8 m |
|
一楼 |
餐厅 |
3.83 m |
4.87 m |
3.83 m x 4.87 m |
|
一楼 |
Pantry |
1.9 m |
1.8 m |
1.9 m x 1.8 m |
|
一楼 |
厨房 |
3.73 m |
5.41 m |
3.73 m x 5.41 m |
|
一楼 |
家庭房 |
5.02 m |
5 m |
5.02 m x 5 m |
|
一楼 |
浴室 |
2.31 m |
1.04 m |
2.31 m x 1.04 m |
https://www.realtor.ca/real-estate/27470515/163-ida-street-s-arnprior-550-arnprior-550-arnprior


































