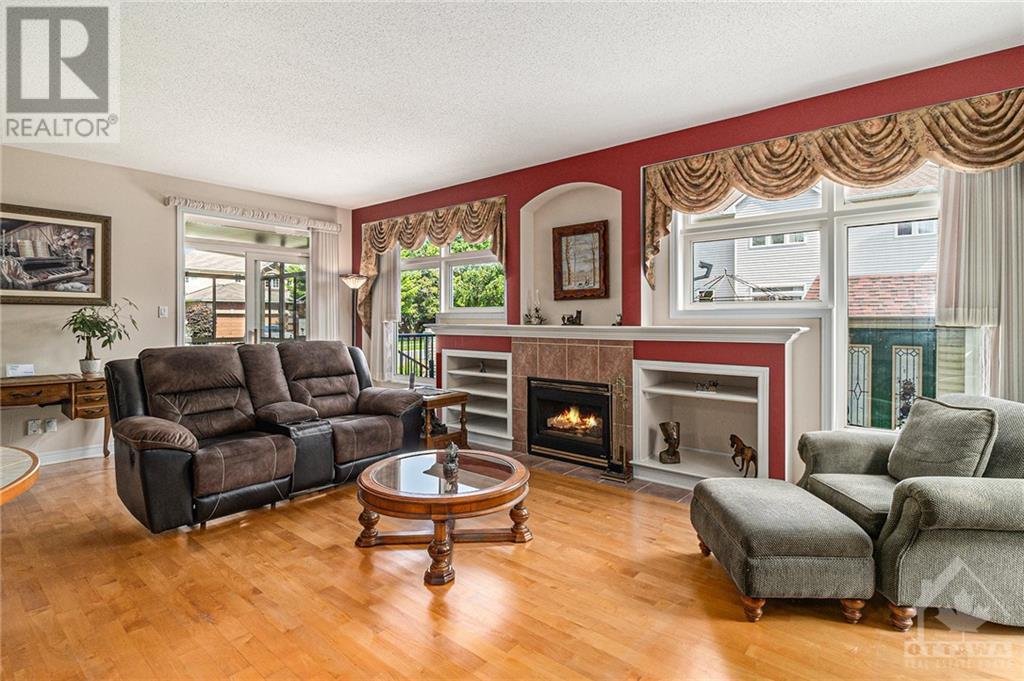4 卧室
3 浴室
壁炉
中央空调
风热取暖
$989,000
One of the nicest layouts you will see! Stunning Holitzner home situated on a prime corner lot in highly sought-after Bridlewood. Fantastic curb appeal with impeccably maintained grounds that set the tone for what lies within. Entering this 3,400+ sqft home, you are greeted by a dramatic vaulted ceiling in the great room and a convenient front office with large windows flooding the space with natural light. Open concept kitchen/family room is heart of home with natural gas fp and gleaming hwd floors. Kitchen offers ample cabinetry and a cozy built-in eat-in area. Sunroom overlooks backyard oasis - this beautiful landscaped garden and water garden create a peaceful retreat right at home! Elegant dining room with travertine flooring for those dinner parties. 2nd floor loft could be converted to bedroom. Bright primary bedroom has 2 walk-in closets and lavish 5-pc ensuite. Lower level offers a finished flex room and plenty of storage! Bring and offer! (id:44758)
房源概要
|
MLS® Number
|
1411220 |
|
房源类型
|
民宅 |
|
临近地区
|
Bridlewood |
|
附近的便利设施
|
近高尔夫球场, 公共交通, Recreation Nearby |
|
社区特征
|
Family Oriented |
|
特征
|
公园设施, Corner Site |
|
总车位
|
4 |
详 情
|
浴室
|
3 |
|
地上卧房
|
3 |
|
地下卧室
|
1 |
|
总卧房
|
4 |
|
赠送家电包括
|
洗碗机, 烘干机, 微波炉 Range Hood Combo, 炉子, 洗衣机, Blinds |
|
地下室进展
|
部分完成 |
|
地下室类型
|
全部完成 |
|
施工日期
|
2000 |
|
施工种类
|
独立屋 |
|
空调
|
中央空调 |
|
外墙
|
砖, Siding |
|
壁炉
|
有 |
|
Fireplace Total
|
1 |
|
固定装置
|
Drapes/window Coverings |
|
Flooring Type
|
Wall-to-wall Carpet, Hardwood, Tile |
|
地基类型
|
混凝土浇筑 |
|
客人卫生间(不包含洗浴)
|
1 |
|
供暖方式
|
天然气 |
|
供暖类型
|
压力热风 |
|
储存空间
|
2 |
|
类型
|
独立屋 |
|
设备间
|
市政供水 |
车 位
土地
|
英亩数
|
无 |
|
围栏类型
|
Fenced Yard |
|
土地便利设施
|
近高尔夫球场, 公共交通, Recreation Nearby |
|
污水道
|
城市污水处理系统 |
|
土地深度
|
100 Ft ,7 In |
|
土地宽度
|
38 Ft ,7 In |
|
不规则大小
|
38.62 Ft X 100.55 Ft |
|
规划描述
|
住宅 |
房 间
| 楼 层 |
类 型 |
长 度 |
宽 度 |
面 积 |
|
二楼 |
Loft |
|
|
12'7" x 11'6" |
|
二楼 |
卧室 |
|
|
15'4" x 11'5" |
|
二楼 |
卧室 |
|
|
14'8" x 11'1" |
|
二楼 |
主卧 |
|
|
17'2" x 17'1" |
|
二楼 |
其它 |
|
|
Measurements not available |
|
二楼 |
完整的浴室 |
|
|
Measurements not available |
|
二楼 |
5pc Ensuite Bath |
|
|
14'1" x 9'7" |
|
二楼 |
其它 |
|
|
Measurements not available |
|
Lower Level |
娱乐室 |
|
|
18'3" x 14'5" |
|
Lower Level |
Storage |
|
|
19'2" x 13'3" |
|
Lower Level |
设备间 |
|
|
34'4" x 33'8" |
|
一楼 |
Office |
|
|
10'9" x 10'3" |
|
一楼 |
门厅 |
|
|
17'5" x 9'1" |
|
一楼 |
客厅 |
|
|
15'11" x 11'2" |
|
一楼 |
餐厅 |
|
|
12'4" x 11'2" |
|
一楼 |
Sunroom |
|
|
11'0" x 9'3" |
|
一楼 |
Living Room/fireplace |
|
|
22'10" x 13'2" |
|
一楼 |
厨房 |
|
|
22'10" x 12'9" |
|
一楼 |
洗衣房 |
|
|
Measurements not available |
|
一楼 |
Partial Bathroom |
|
|
Measurements not available |
https://www.realtor.ca/real-estate/27391613/163-yoho-drive-kanata-bridlewood


































