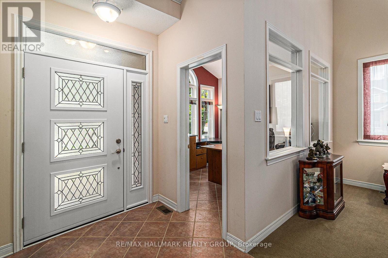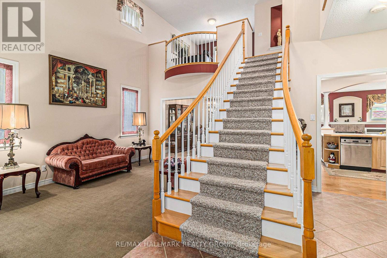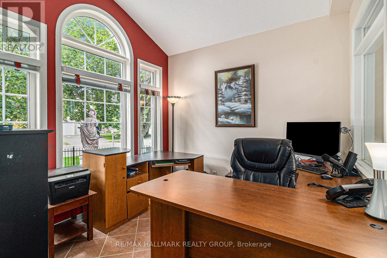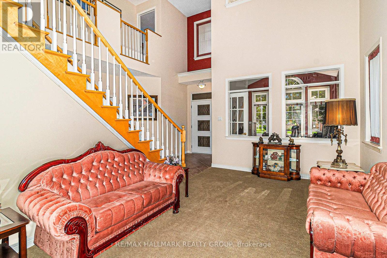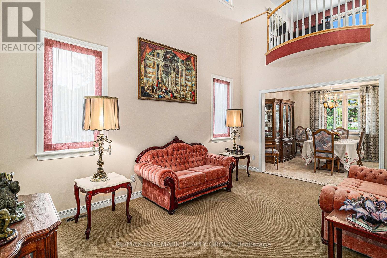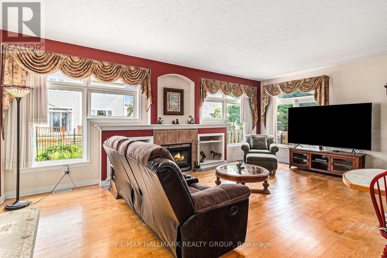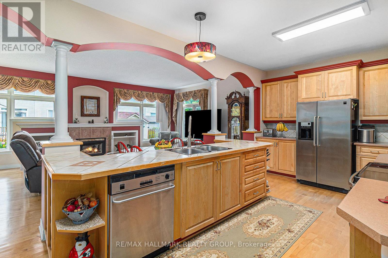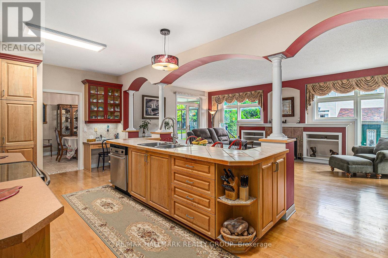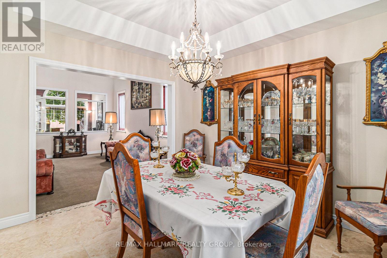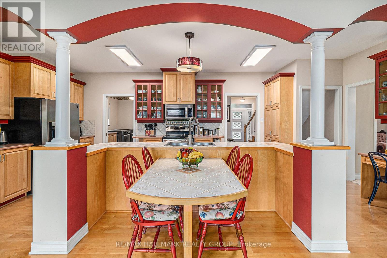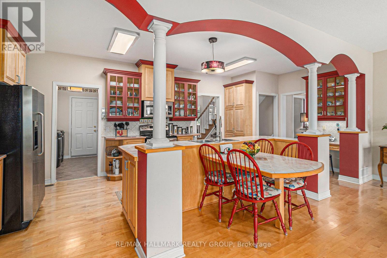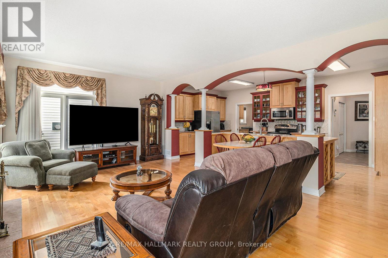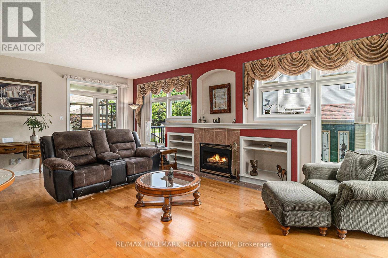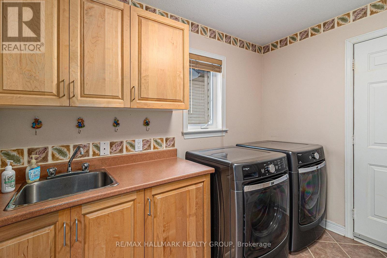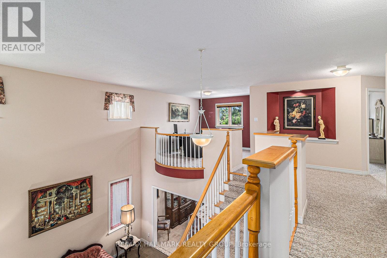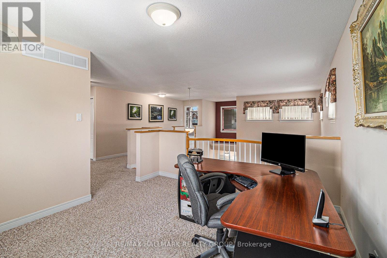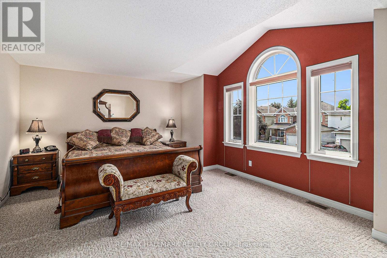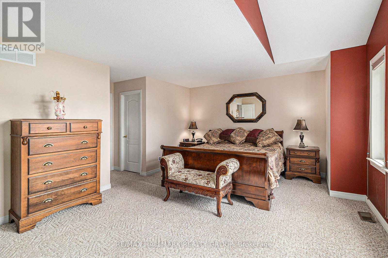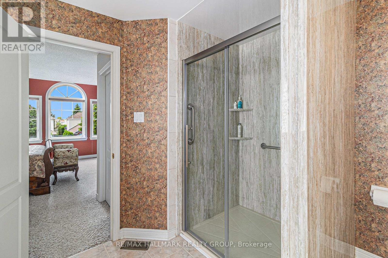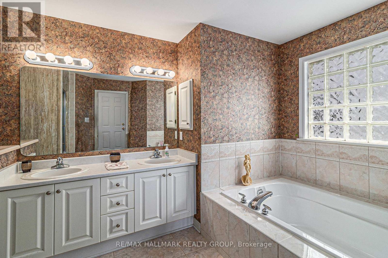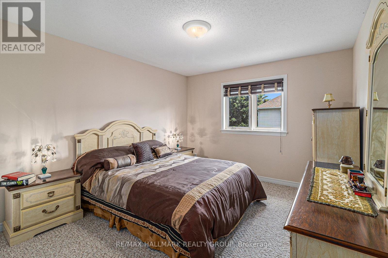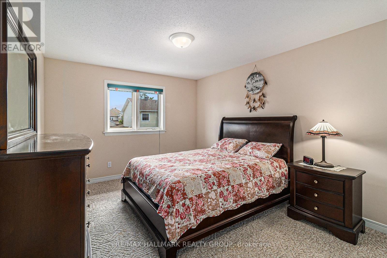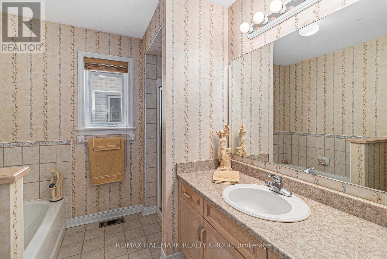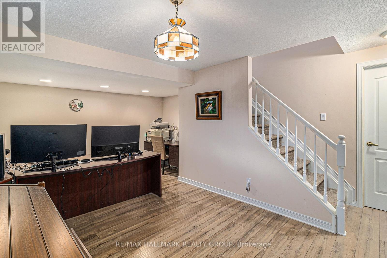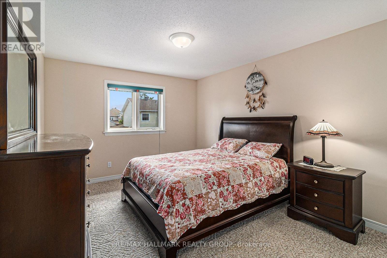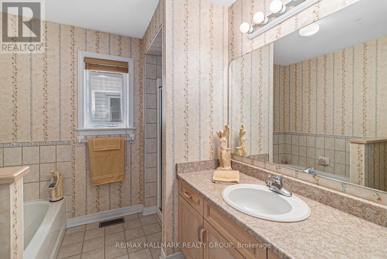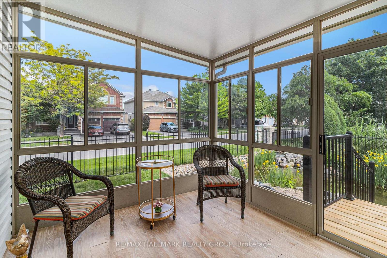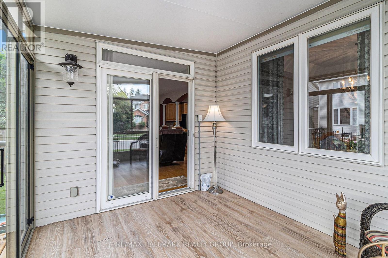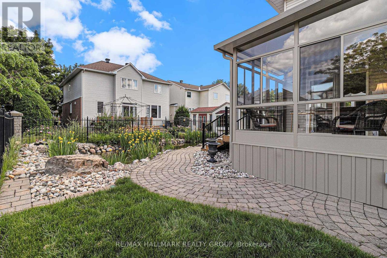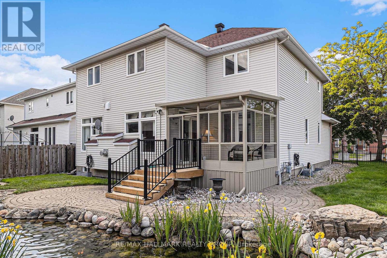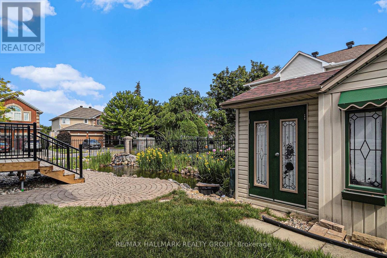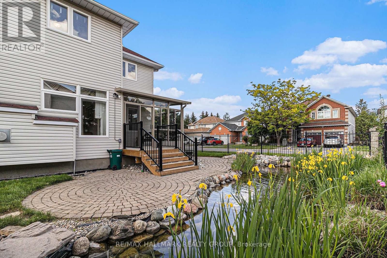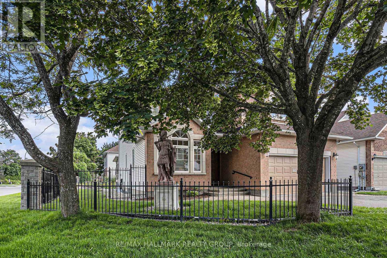3 卧室
3 浴室
3000 - 3500 sqft
壁炉
中央空调
风热取暖
$939,000
NEW PRICE!! Welcome to this stunning Holitzner home situated on a prime corner lot in the highly sought-after Bridlewood. Fantastic curb appeal with charming wrought iron fence and impeccably maintained grounds with inground sprinkler system. As you step inside this expansive 3,400 sqft home, you are greeted by a dramatic vaulted ceiling in the front great room, creating an immediate impression of grandeur and openness. The front of the home features a convenient office with large windows that flood the space with natural light, offering an inspiring workspace with open concept window walls that seamlessly connect to the interior. The heart of the home is the large, open-concept kitchen and family room. This inviting space is kept cozy with a natural gas fireplace and brightened by gleaming hardwood floors that run throughout. The kitchen is a chefs delight, offering ample cabinetry and a cozy built-in eat-in area, perfect for intimate family meals. The delightful sunroom that overlooks the backyard, which is truly an oasis. The beautifully landscaped yard and serene water garden inhabited with Koi fish provides a peaceful retreat right at home. The formal dining room exudes elegance with travertine flooring, providing an ideal setting for hosting dinner parties. The second floor is exceptionally spacious, featuring a loft area that overlooks the great room below. This space can easily be converted to an additional bedroom if needed. The primary bedroom is a luxurious haven, complete with two walk-in closets and a lavish 5-piece ensuite. The other bedrooms are also generously sized and filled with natural light. The lower level of the home is partially finished, offering a flex room that can be tailored to your needs, currently used for 2nd office. There is also ample storage and plenty of potential for further finishing. With its gorgeous design, fantastic location, and endless possibilities, this Holitzner home is the perfect blend of elegance and comfort. (id:44758)
房源概要
|
MLS® Number
|
X12027339 |
|
房源类型
|
民宅 |
|
社区名字
|
9004 - Kanata - Bridlewood |
|
总车位
|
4 |
详 情
|
浴室
|
3 |
|
地上卧房
|
3 |
|
总卧房
|
3 |
|
公寓设施
|
Fireplace(s) |
|
赠送家电包括
|
洗碗机, 烘干机, Hood 电扇, 微波炉, 炉子, 洗衣机 |
|
地下室进展
|
部分完成 |
|
地下室类型
|
N/a (partially Finished) |
|
施工种类
|
独立屋 |
|
空调
|
中央空调 |
|
外墙
|
砖, 乙烯基壁板 |
|
壁炉
|
有 |
|
Fireplace Total
|
1 |
|
地基类型
|
混凝土浇筑 |
|
客人卫生间(不包含洗浴)
|
1 |
|
供暖方式
|
天然气 |
|
供暖类型
|
压力热风 |
|
储存空间
|
2 |
|
内部尺寸
|
3000 - 3500 Sqft |
|
类型
|
独立屋 |
|
设备间
|
市政供水 |
车 位
土地
|
英亩数
|
无 |
|
污水道
|
Sanitary Sewer |
|
土地深度
|
100 Ft ,7 In |
|
土地宽度
|
55 Ft |
|
不规则大小
|
55 X 100.6 Ft |
房 间
| 楼 层 |
类 型 |
长 度 |
宽 度 |
面 积 |
|
二楼 |
浴室 |
4.29 m |
2.9 m |
4.29 m x 2.9 m |
|
二楼 |
浴室 |
2.9 m |
2.7 m |
2.9 m x 2.7 m |
|
二楼 |
其它 |
1.5 m |
1.4 m |
1.5 m x 1.4 m |
|
二楼 |
其它 |
1.7 m |
1.5 m |
1.7 m x 1.5 m |
|
二楼 |
Loft |
3.85 m |
3.5 m |
3.85 m x 3.5 m |
|
二楼 |
主卧 |
5.23 m |
5.2 m |
5.23 m x 5.2 m |
|
二楼 |
第二卧房 |
4.67 m |
3.47 m |
4.67 m x 3.47 m |
|
二楼 |
第三卧房 |
4.47 m |
3.37 m |
4.47 m x 3.37 m |
|
Lower Level |
娱乐,游戏房 |
5.6 m |
4.4 m |
5.6 m x 4.4 m |
|
Lower Level |
其它 |
10.5 m |
10.3 m |
10.5 m x 10.3 m |
|
Lower Level |
其它 |
5.8 m |
4 m |
5.8 m x 4 m |
|
一楼 |
Office |
3.27 m |
3.12 m |
3.27 m x 3.12 m |
|
一楼 |
Mud Room |
2.9 m |
2.6 m |
2.9 m x 2.6 m |
|
一楼 |
客厅 |
4.85 m |
3.4 m |
4.85 m x 3.4 m |
|
一楼 |
餐厅 |
3.75 m |
3.4 m |
3.75 m x 3.4 m |
|
一楼 |
Sunroom |
3.35 m |
2.81 m |
3.35 m x 2.81 m |
|
一楼 |
家庭房 |
6.95 m |
4.01 m |
6.95 m x 4.01 m |
|
一楼 |
厨房 |
6.95 m |
3.88 m |
6.95 m x 3.88 m |
https://www.realtor.ca/real-estate/28042221/163-yoho-drive-ottawa-9004-kanata-bridlewood



