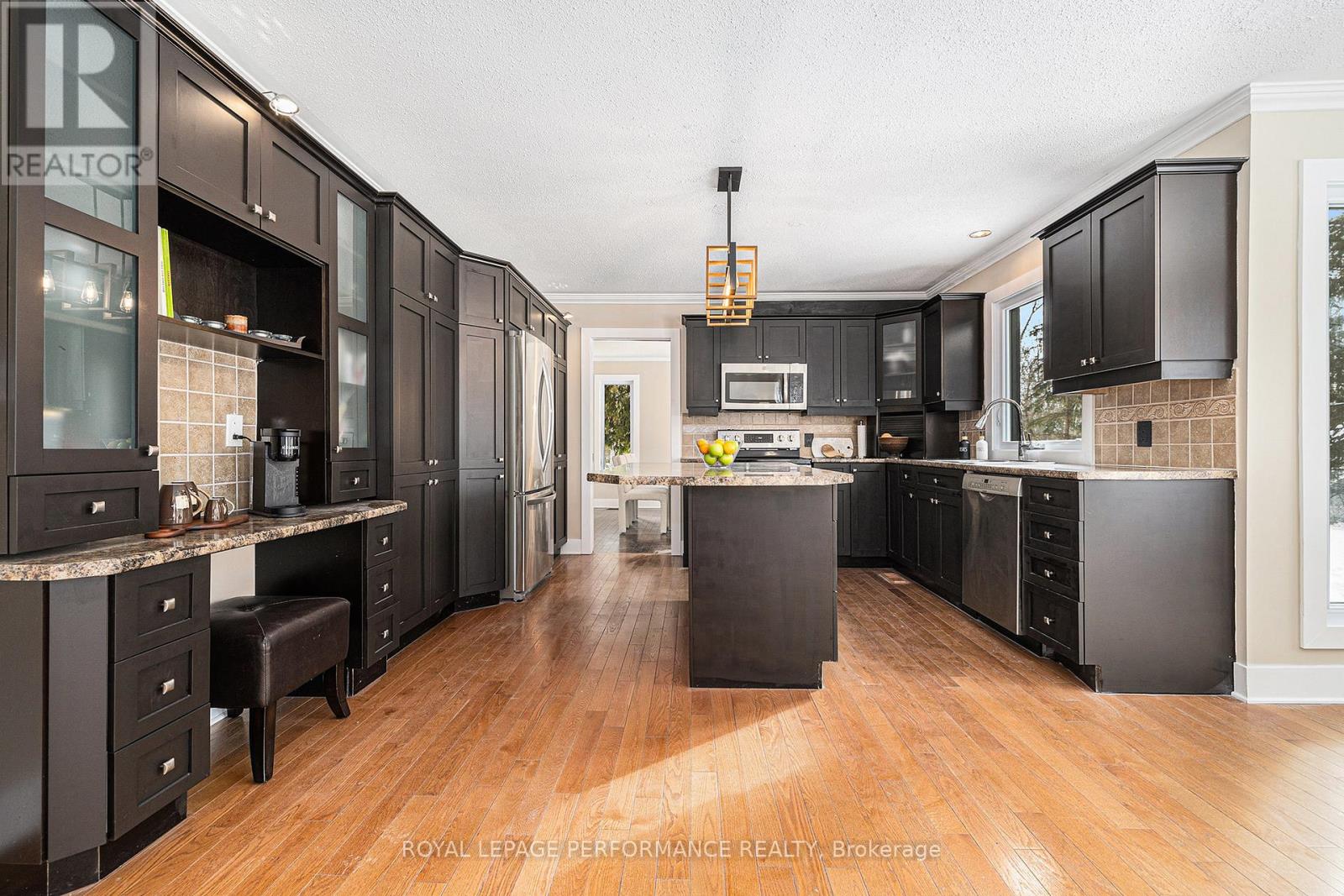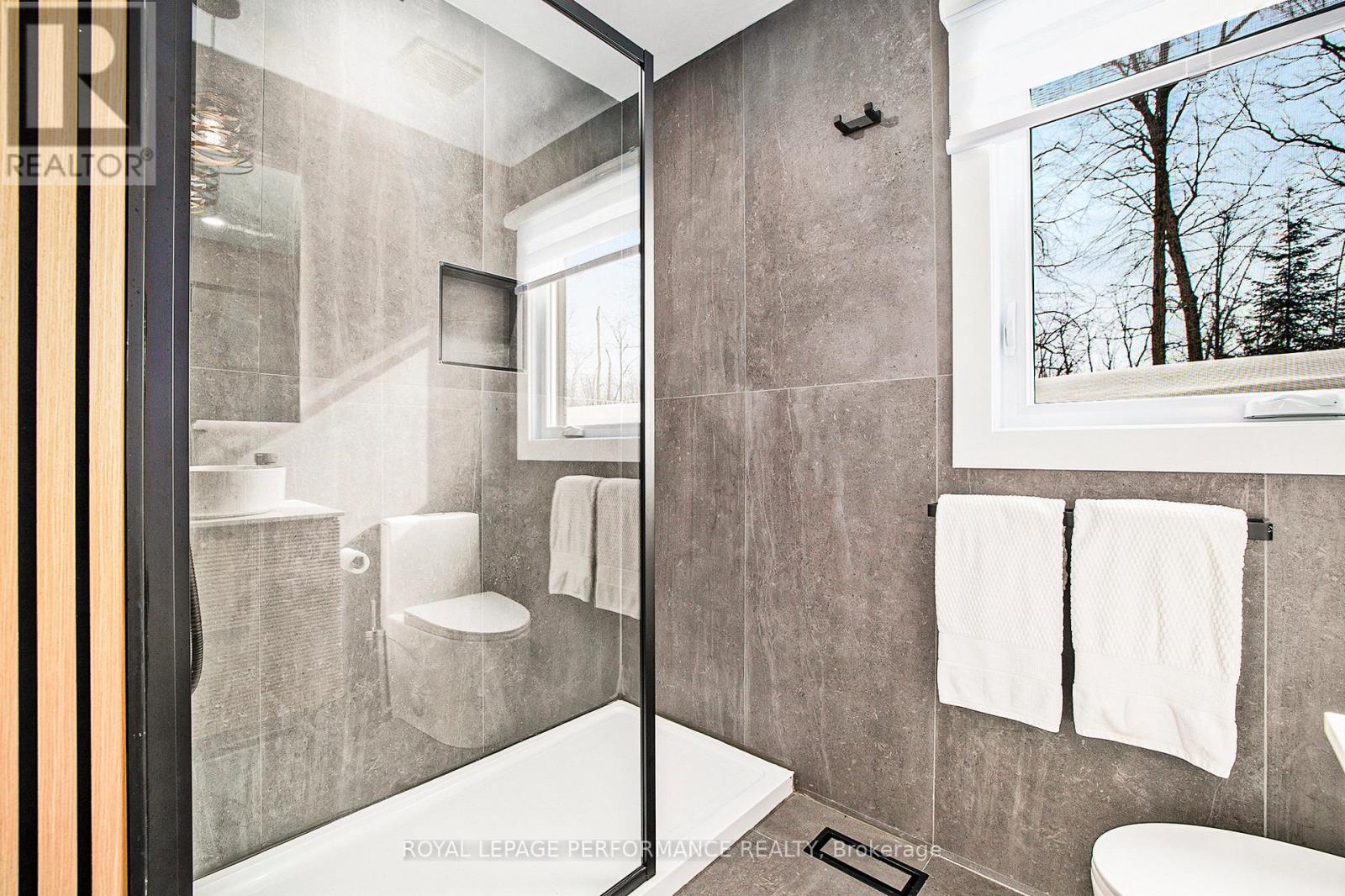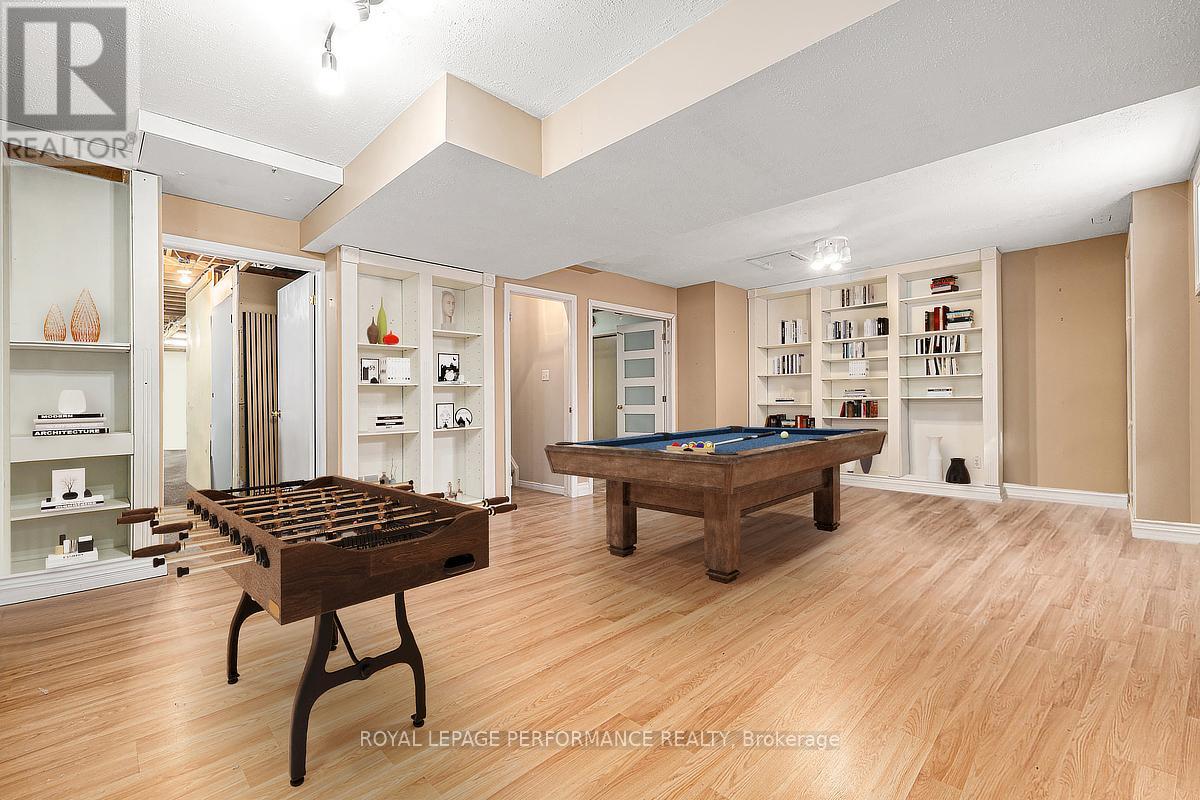4 卧室
3 浴室
3000 - 3500 sqft
壁炉
中央空调
风热取暖
面积
Landscaped
$1,249,900
Nestled in the prestigious Cumberland Estates, this grand residence offers a value of over 200K in RENOVATIONS(24/25)! Sprawling across an impressive 2.13-acre lot, this property is surrounded by trees, ensuring privacy while maintaining a beautifully open fenced backyard. Natural light floods this well designed layout, enhanced by hardwood flrs thru-out 2 lvls w/an updated staircase w/new railings & intricate metal inserts. The formal living & dining rm set the stage for sophisticated entertaining. The kitchen boasts an expansive center island, SST appl. ample cabinetry w/built-in shelving & bright eat-in area overlooking the private yard. The remarkable family rm features an elegant wd fireplace & wall-to-wall windows w/patio drs to the deck, which creates a warm, inviting space. The spacious laundry rm is equipped w/sink, cntr space, cabinetry & access to 2 car garage. SEPERATE entrance to basement from garage! A reno main-flr bthrm w/high-end shower adds convenience & style. The LAVISH Primary Bdrm features a spacious walk-in closet & BREAKTAKING FULLY RENOVATED 5P ENSUITE. This spa-like HAVEN includes HEATED porcelain flrs, an oversized glass shower w/dual showerheads, a freestanding tub for ultimate indulgence & an elevated wall-mounted dbl vanity. The IMPECCABLE Craftmanship & PREMIUM materials used in this ensuite elevate it to an extraordinary level of elegance. 3 addl bdrms offer comfort & charm-one w/a walk-in closet & another w/skylight windows. An exquisitely RENOVATED 4P bathrm w/separate shower & dbl sinks completes the level. The bsmt offers a versatile recreation rm & abundant storage. Upgrades include WINDOWS(24-25), central air (24), SEPTIC REDONE(10) & state of the art GENERATOR(22 W Honeywell) w/transfer switch ensure efficiency & security. Furnace (13). Attic insulation, all new interior/exterior lights, new interior drs(2 lvls). Smart Home(24) - Automated lighting, locks, cameras & an advanced alarm system. Must see! (id:44758)
房源概要
|
MLS® Number
|
X11982528 |
|
房源类型
|
民宅 |
|
社区名字
|
1114 - Cumberland Estates |
|
特征
|
树木繁茂的地区, Lane |
|
总车位
|
10 |
|
结构
|
Deck, Porch, 棚 |
详 情
|
浴室
|
3 |
|
地上卧房
|
4 |
|
总卧房
|
4 |
|
Age
|
31 To 50 Years |
|
公寓设施
|
Fireplace(s) |
|
赠送家电包括
|
Garage Door Opener Remote(s), Water Treatment, Water Heater, Central Vacuum, Blinds, 洗碗机, 烘干机, Garage Door Opener, 微波炉, 炉子, 洗衣机, Wine Fridge, 冰箱 |
|
地下室进展
|
部分完成 |
|
地下室类型
|
N/a (partially Finished) |
|
Construction Status
|
Insulation Upgraded |
|
施工种类
|
独立屋 |
|
空调
|
中央空调 |
|
外墙
|
砖 |
|
Fire Protection
|
Security System, 报警系统 |
|
壁炉
|
有 |
|
Fireplace Total
|
1 |
|
Flooring Type
|
Hardwood |
|
地基类型
|
混凝土浇筑 |
|
供暖方式
|
天然气 |
|
供暖类型
|
压力热风 |
|
储存空间
|
2 |
|
内部尺寸
|
3000 - 3500 Sqft |
|
类型
|
独立屋 |
|
Utility Power
|
Generator |
|
设备间
|
Drilled Well |
车 位
土地
|
英亩数
|
有 |
|
围栏类型
|
Fully Fenced |
|
Landscape Features
|
Landscaped |
|
污水道
|
Septic System |
|
土地深度
|
666 Ft ,1 In |
|
土地宽度
|
148 Ft ,10 In |
|
不规则大小
|
148.9 X 666.1 Ft |
|
规划描述
|
住宅 |
房 间
| 楼 层 |
类 型 |
长 度 |
宽 度 |
面 积 |
|
二楼 |
浴室 |
2.41 m |
2.64 m |
2.41 m x 2.64 m |
|
二楼 |
主卧 |
5.13 m |
4.1 m |
5.13 m x 4.1 m |
|
二楼 |
第二卧房 |
4.99 m |
3.97 m |
4.99 m x 3.97 m |
|
二楼 |
第三卧房 |
3.84 m |
4.04 m |
3.84 m x 4.04 m |
|
二楼 |
Bedroom 4 |
3.6 m |
7.21 m |
3.6 m x 7.21 m |
|
Lower Level |
娱乐,游戏房 |
4.55 m |
8.11 m |
4.55 m x 8.11 m |
|
一楼 |
客厅 |
4.99 m |
3.97 m |
4.99 m x 3.97 m |
|
一楼 |
餐厅 |
3.86 m |
4.04 m |
3.86 m x 4.04 m |
|
一楼 |
厨房 |
4.21 m |
4.04 m |
4.21 m x 4.04 m |
|
一楼 |
家庭房 |
6.51 m |
4.04 m |
6.51 m x 4.04 m |
|
一楼 |
洗衣房 |
4 m |
3.72 m |
4 m x 3.72 m |
|
一楼 |
浴室 |
2.28 m |
2.21 m |
2.28 m x 2.21 m |
https://www.realtor.ca/real-estate/27938973/1630-royal-orchard-drive-ottawa-1114-cumberland-estates






















































