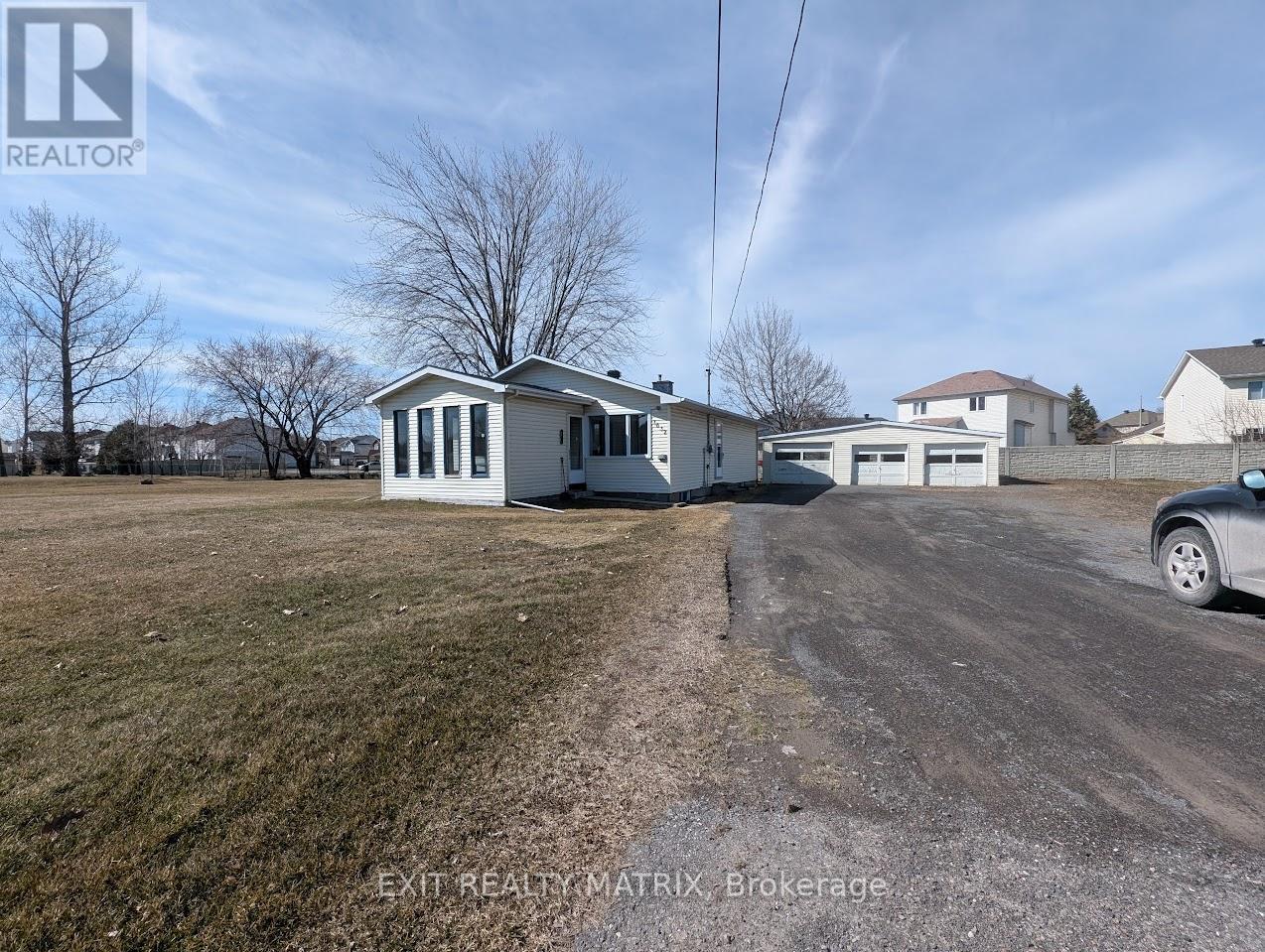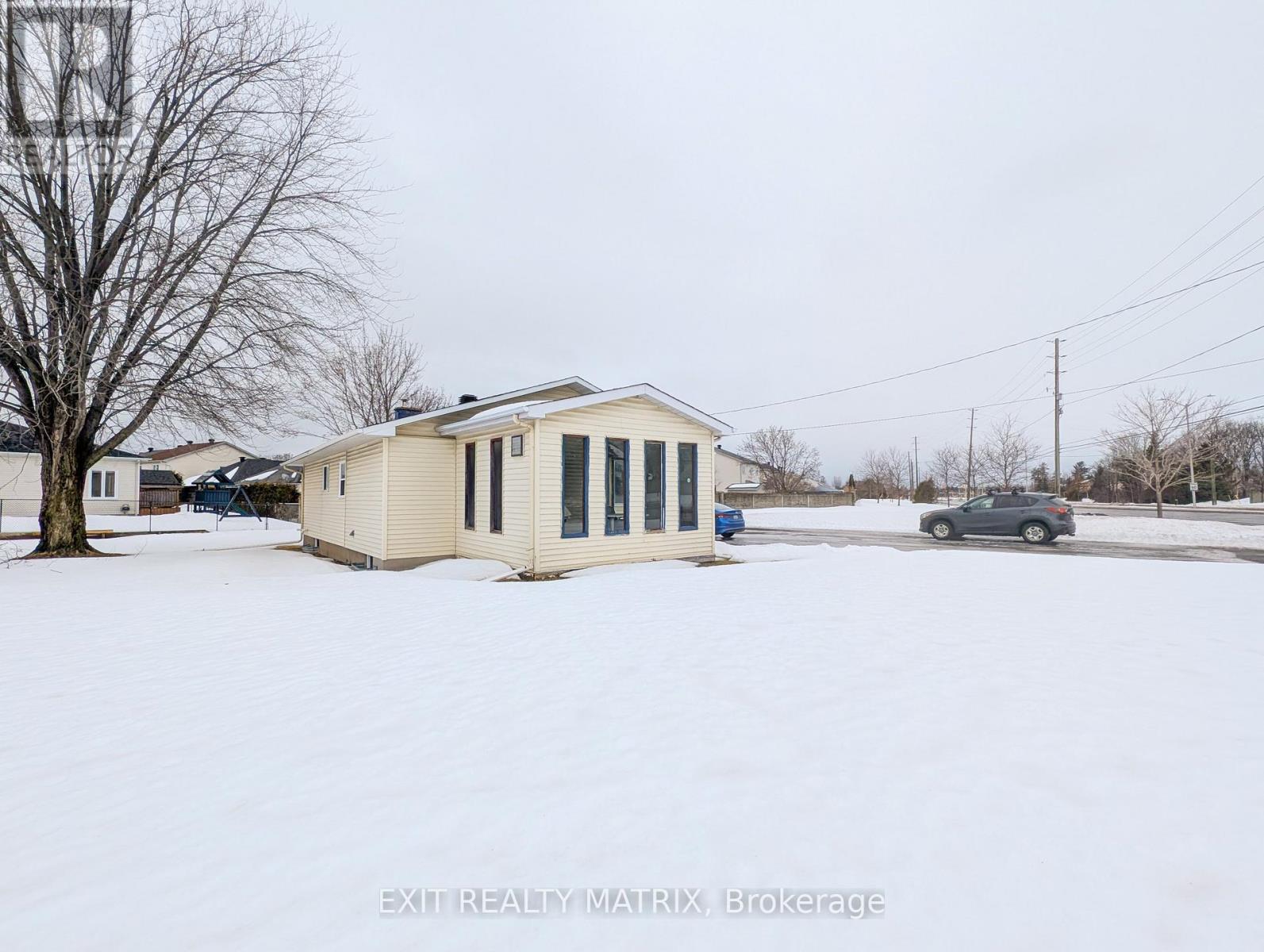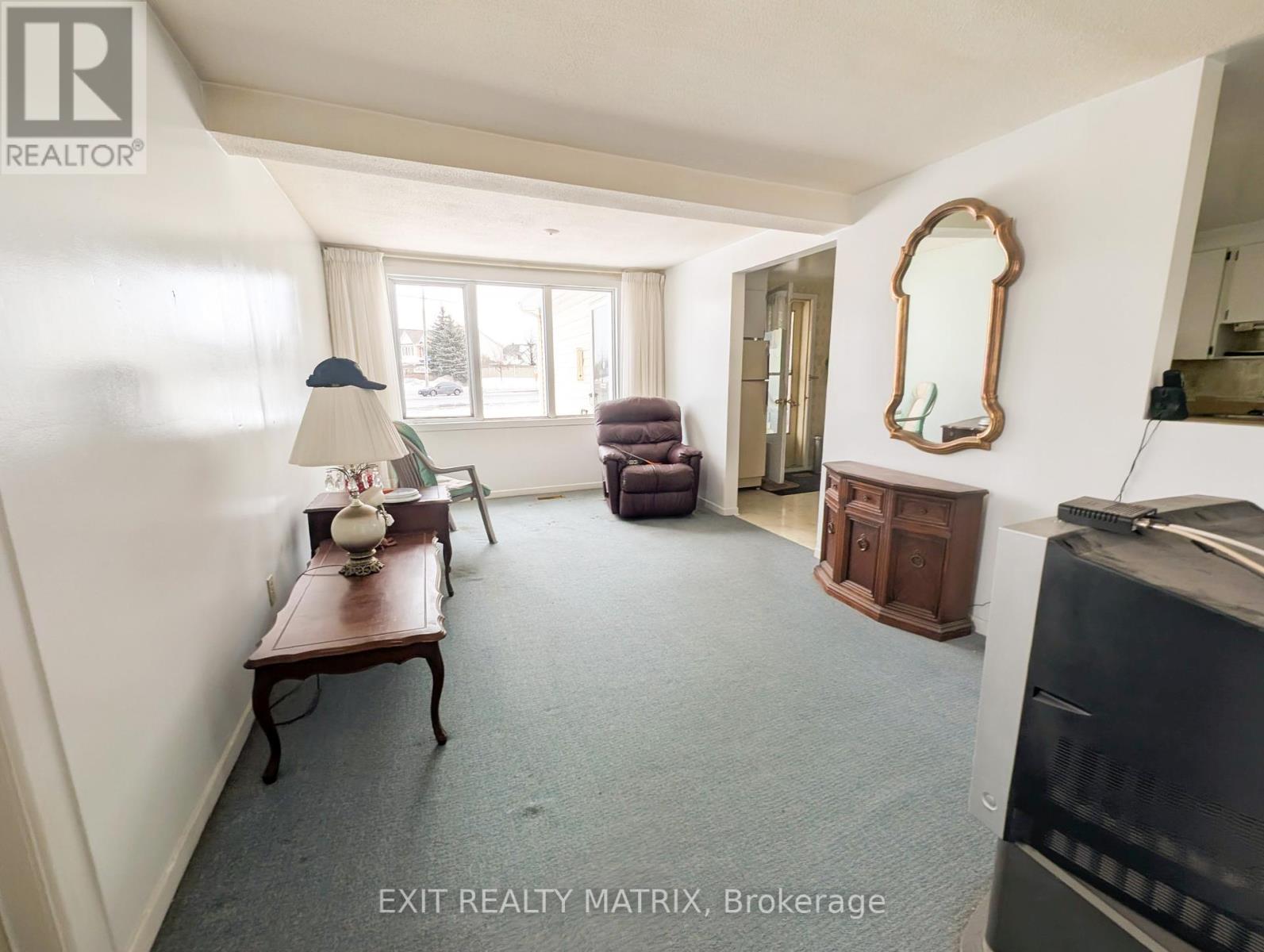3 卧室
1 浴室
700 - 1100 sqft
平房
壁炉
风热取暖
$1,100,000
Located in the heart of Orleans. 3 bedroom bungalow on large 35,886 sqft irregular lot with potential for redevelopment. Property has a large detached 3 car garage. Current zoning is R1HH[715]. The City of Ottawa proposed New Zoning By-law would rezone this lot to CM2 (Mainstreet and Minor Corridor Zones) allowing for residential and non-residential/commercial uses including but not limited to: bank, animal care establishment, catering establishment, community centre, day care, hotel, medical facility, museum, office, pay day loan establishment, place of worship, place of assembly, personal service business, recreation and athletic facility, R&D centre, retail store, restaurant, automobile service station, car wash, gas bar and more. Call now to book a viewing or obtain more information. (id:44758)
房源概要
|
MLS® Number
|
X12005642 |
|
房源类型
|
民宅 |
|
社区名字
|
1105 - Fallingbrook/Pineridge |
|
特征
|
Sump Pump |
|
总车位
|
11 |
详 情
|
浴室
|
1 |
|
地上卧房
|
3 |
|
总卧房
|
3 |
|
Age
|
51 To 99 Years |
|
赠送家电包括
|
Water Treatment, Water Softener, 烘干机, Hood 电扇, 炉子, 洗衣机 |
|
建筑风格
|
平房 |
|
地下室类型
|
Full |
|
施工种类
|
独立屋 |
|
外墙
|
乙烯基壁板 |
|
壁炉
|
有 |
|
Fireplace Total
|
1 |
|
壁炉类型
|
木头stove |
|
地基类型
|
水泥 |
|
供暖方式
|
Propane |
|
供暖类型
|
压力热风 |
|
储存空间
|
1 |
|
内部尺寸
|
700 - 1100 Sqft |
|
类型
|
独立屋 |
车 位
土地
|
英亩数
|
无 |
|
污水道
|
Sanitary Sewer |
|
土地深度
|
197 Ft ,2 In |
|
土地宽度
|
281 Ft ,4 In |
|
不规则大小
|
281.4 X 197.2 Ft ; Triangle Shape |
|
规划描述
|
R1 - 住宅 First Density Zone (r1hh[715]) |
房 间
| 楼 层 |
类 型 |
长 度 |
宽 度 |
面 积 |
|
Lower Level |
家庭房 |
6.27 m |
5.08 m |
6.27 m x 5.08 m |
|
Lower Level |
家庭房 |
4.11 m |
3.96 m |
4.11 m x 3.96 m |
|
Lower Level |
设备间 |
5.26 m |
2.14 m |
5.26 m x 2.14 m |
|
一楼 |
厨房 |
4.06 m |
3.22 m |
4.06 m x 3.22 m |
|
一楼 |
客厅 |
3.04 m |
3.96 m |
3.04 m x 3.96 m |
|
一楼 |
主卧 |
3.45 m |
4.24 m |
3.45 m x 4.24 m |
|
一楼 |
第二卧房 |
4.64 m |
2.97 m |
4.64 m x 2.97 m |
|
一楼 |
第三卧房 |
2.66 m |
2.66 m |
2.66 m x 2.66 m |
|
一楼 |
浴室 |
5.26 m |
2.06 m |
5.26 m x 2.06 m |
https://www.realtor.ca/real-estate/27992134/1632-trim-road-ottawa-1105-fallingbrookpineridge

















