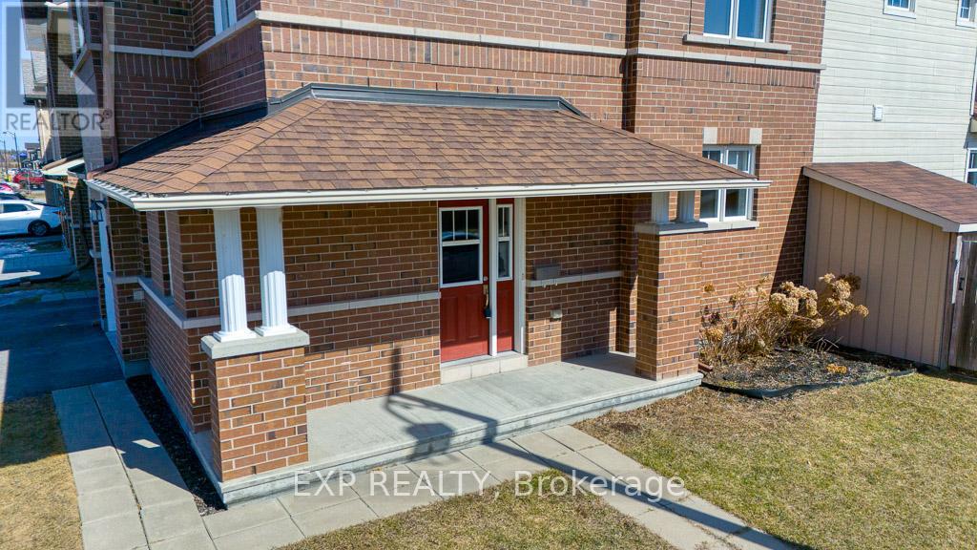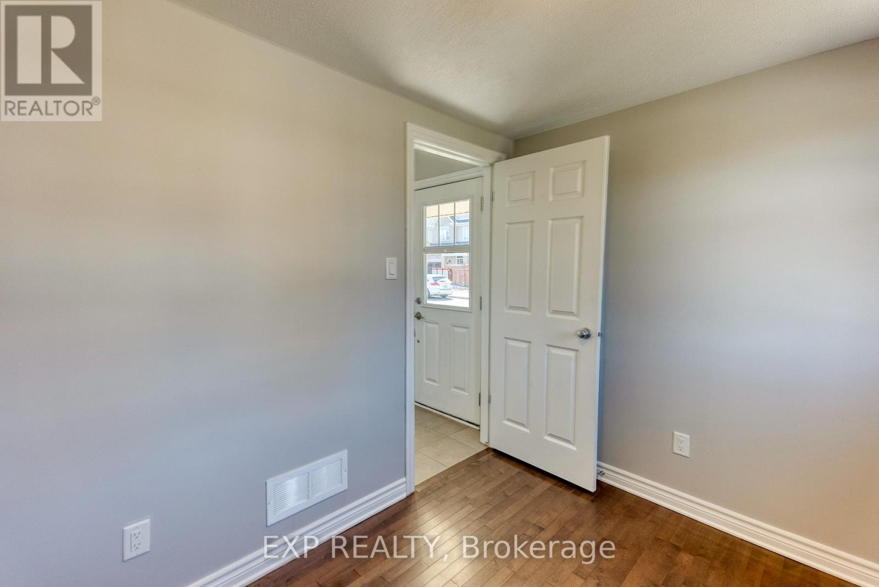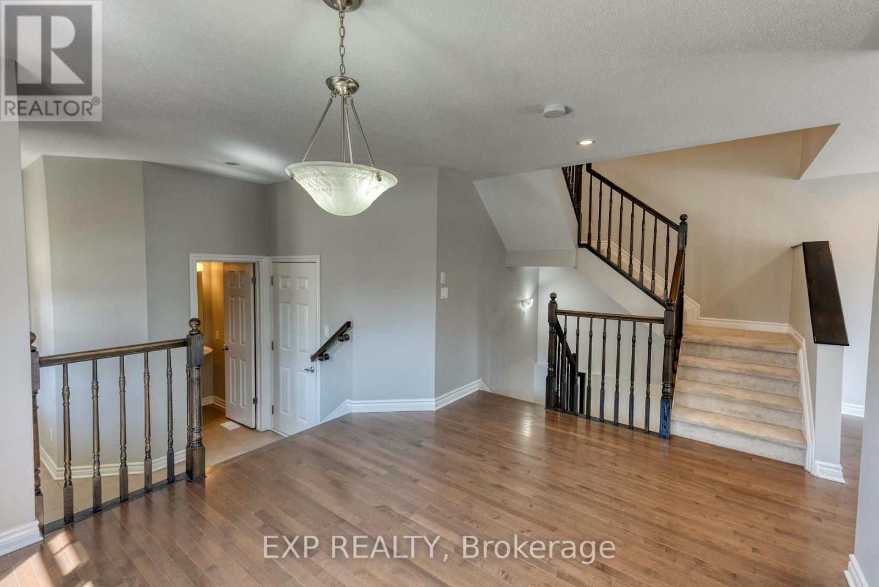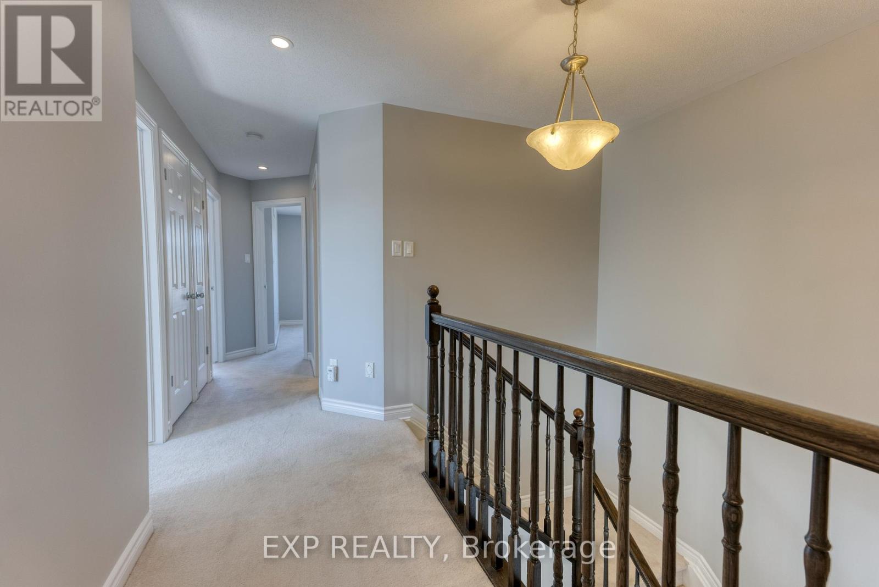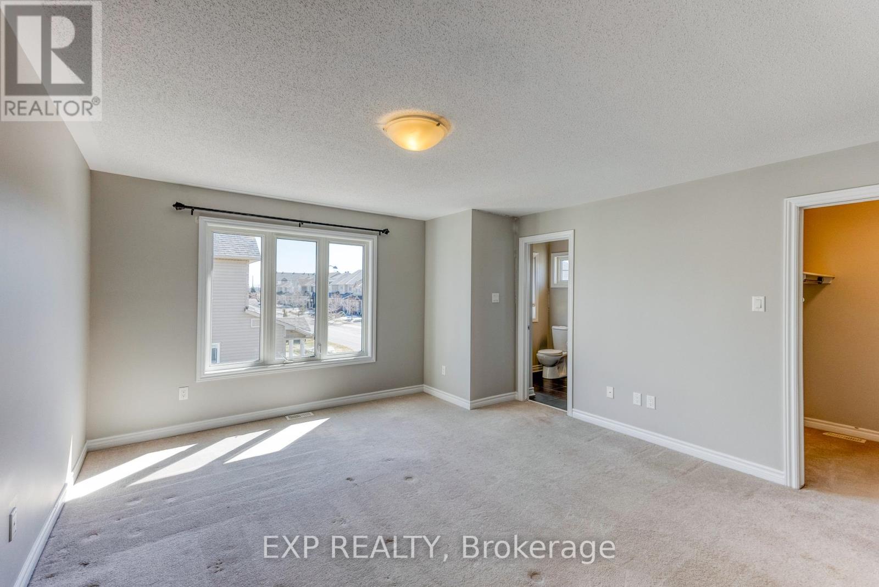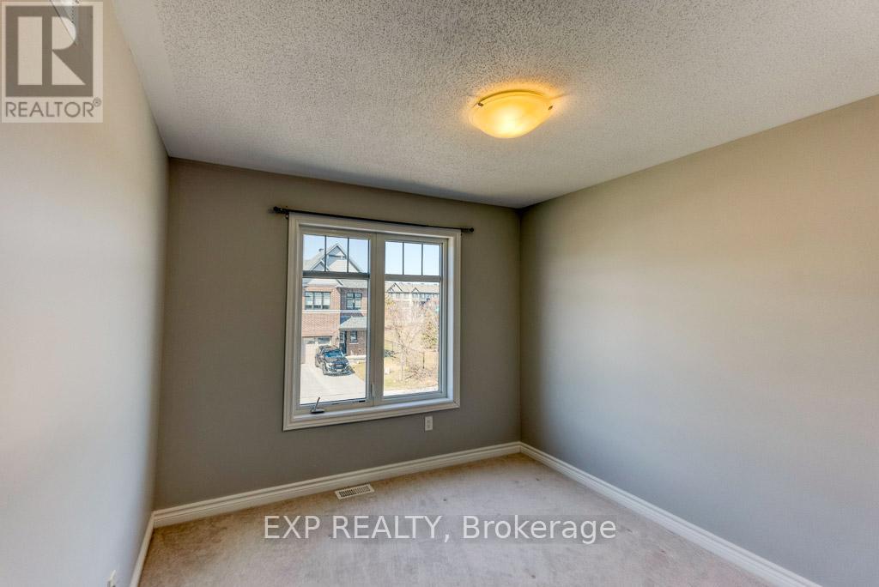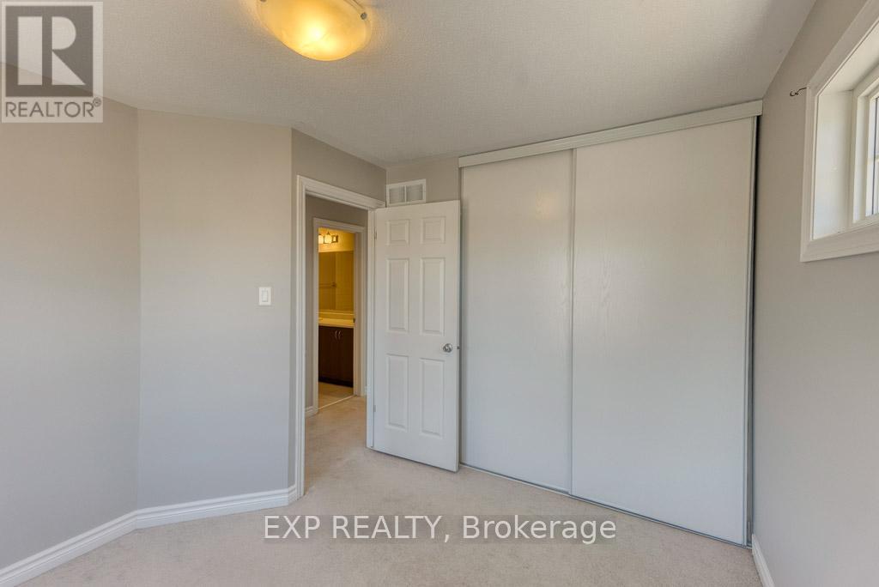4 卧室
3 浴室
壁炉
中央空调
风热取暖
$689,900
Step into this rare and stunning 4-bedroom END UNIT townhouse on a desirable corner lot, nestled in the highly sought-after Kanata Lakes neighborhood. This beautifully maintained home offers the perfect blend of comfort, style, and functionalityideal for first-time buyers and growing families alike. As you enter, you'll be greeted by gorgeous hardwood floors flowing throughout the main level. A private den/office provides a quiet workspace, while the spacious living and dining areas are bathed in natural light from expansive windows. The open-concept kitchen is a chefs delight, featuring sleek stainless steel appliances, elegant granite countertops, and a cozy breakfast nook with direct access to the outdoor wood deck patioperfect for morning coffee. Upstairs, you'll find four generously sized bedrooms with plush wall-to-wall carpeting. The primary suite is a true sanctuary, complete with a walk-in closet and a private en-suite bathroom. The finished basement offers a versatile spaceideal for a recreation room, home office, or play areaand features a cozy fireplace, a laundry room, and ample storage. Outside, the large deck and fully fenced backyard provide an inviting space for outdoor gatherings or peaceful relaxation. Recent updates include fresh paint (2024), enhancing the homes modern appeal. This is a rare opportunity to own a gem in Kanata Lakesdont miss out! *** Check out the Matterport, video, and floor plans for a closer look *** (id:44758)
房源概要
|
MLS® Number
|
X12039414 |
|
房源类型
|
民宅 |
|
社区名字
|
9007 - Kanata - Kanata Lakes/Heritage Hills |
|
总车位
|
3 |
详 情
|
浴室
|
3 |
|
地上卧房
|
4 |
|
总卧房
|
4 |
|
公寓设施
|
Fireplace(s) |
|
赠送家电包括
|
Water Meter, Water Heater, 洗碗机, 烘干机, Hood 电扇, 微波炉, 炉子, 洗衣机, 冰箱 |
|
地下室进展
|
已装修 |
|
地下室类型
|
全完工 |
|
施工种类
|
附加的 |
|
空调
|
中央空调 |
|
外墙
|
砖, 乙烯基壁板 |
|
壁炉
|
有 |
|
Fireplace Total
|
1 |
|
地基类型
|
混凝土浇筑 |
|
客人卫生间(不包含洗浴)
|
1 |
|
供暖方式
|
天然气 |
|
供暖类型
|
压力热风 |
|
储存空间
|
2 |
|
类型
|
联排别墅 |
|
设备间
|
市政供水 |
车 位
土地
|
英亩数
|
无 |
|
污水道
|
Sanitary Sewer |
|
土地深度
|
88 Ft ,5 In |
|
土地宽度
|
22 Ft ,4 In |
|
不规则大小
|
22.41 X 88.43 Ft |
房 间
| 楼 层 |
类 型 |
长 度 |
宽 度 |
面 积 |
|
地下室 |
娱乐,游戏房 |
6.81 m |
3.95 m |
6.81 m x 3.95 m |
|
地下室 |
洗衣房 |
5.8 m |
1.9 m |
5.8 m x 1.9 m |
|
地下室 |
其它 |
8.75 m |
5.15 m |
8.75 m x 5.15 m |
|
一楼 |
门厅 |
3.03 m |
1.3 m |
3.03 m x 1.3 m |
|
一楼 |
衣帽间 |
2.21 m |
3.06 m |
2.21 m x 3.06 m |
|
一楼 |
餐厅 |
3.41 m |
6.3 m |
3.41 m x 6.3 m |
|
一楼 |
客厅 |
5.08 m |
3.72 m |
5.08 m x 3.72 m |
|
一楼 |
厨房 |
6.14 m |
2.92 m |
6.14 m x 2.92 m |
|
Upper Level |
卧室 |
3.21 m |
3.03 m |
3.21 m x 3.03 m |
|
Upper Level |
浴室 |
2.17 m |
2.48 m |
2.17 m x 2.48 m |
|
Upper Level |
主卧 |
5.08 m |
4.35 m |
5.08 m x 4.35 m |
|
Upper Level |
浴室 |
0.93 m |
2.66 m |
0.93 m x 2.66 m |
|
Upper Level |
卧室 |
3.31 m |
2.8 m |
3.31 m x 2.8 m |
|
Upper Level |
卧室 |
3.31 m |
3.15 m |
3.31 m x 3.15 m |
https://www.realtor.ca/real-estate/28069243/164-calvington-avenue-ottawa-9007-kanata-kanata-lakesheritage-hills




