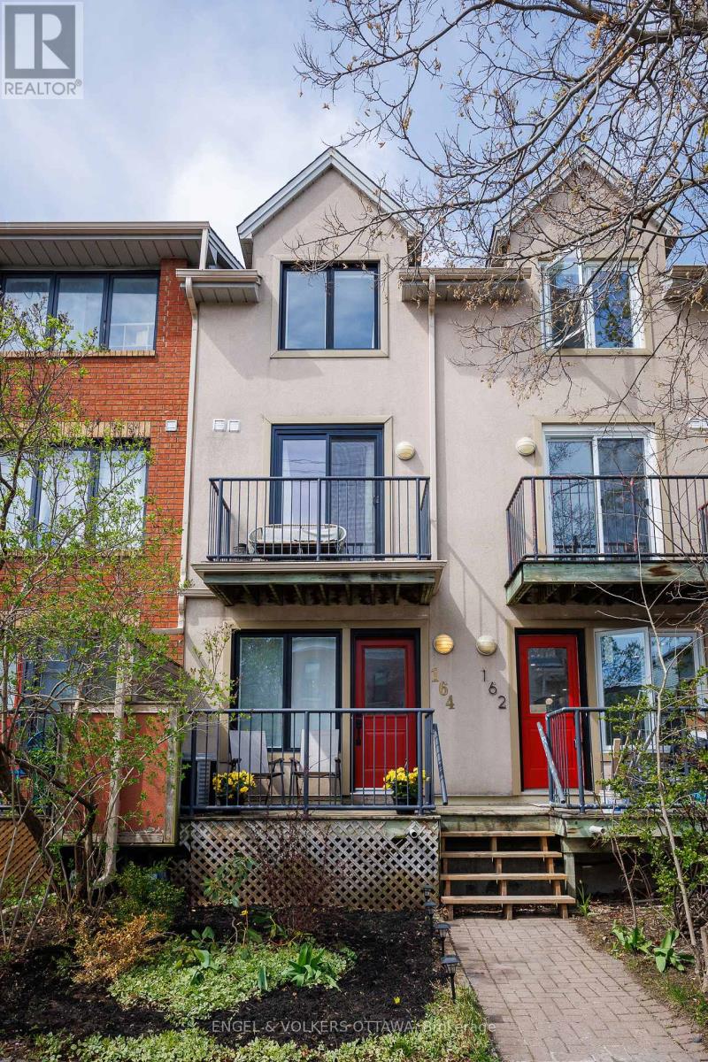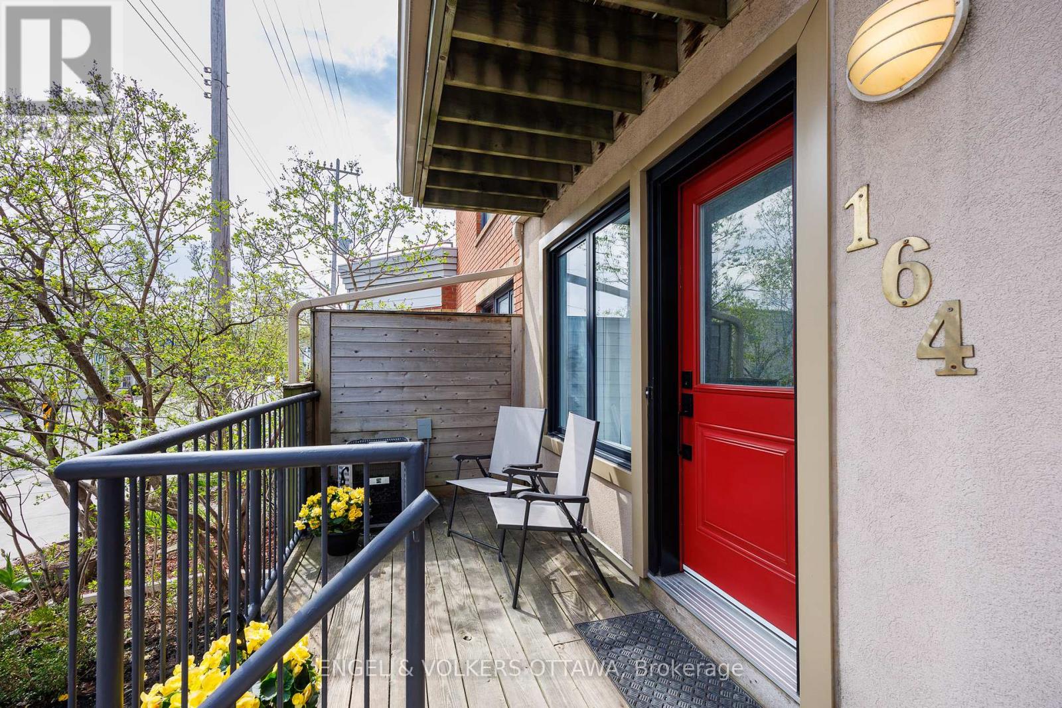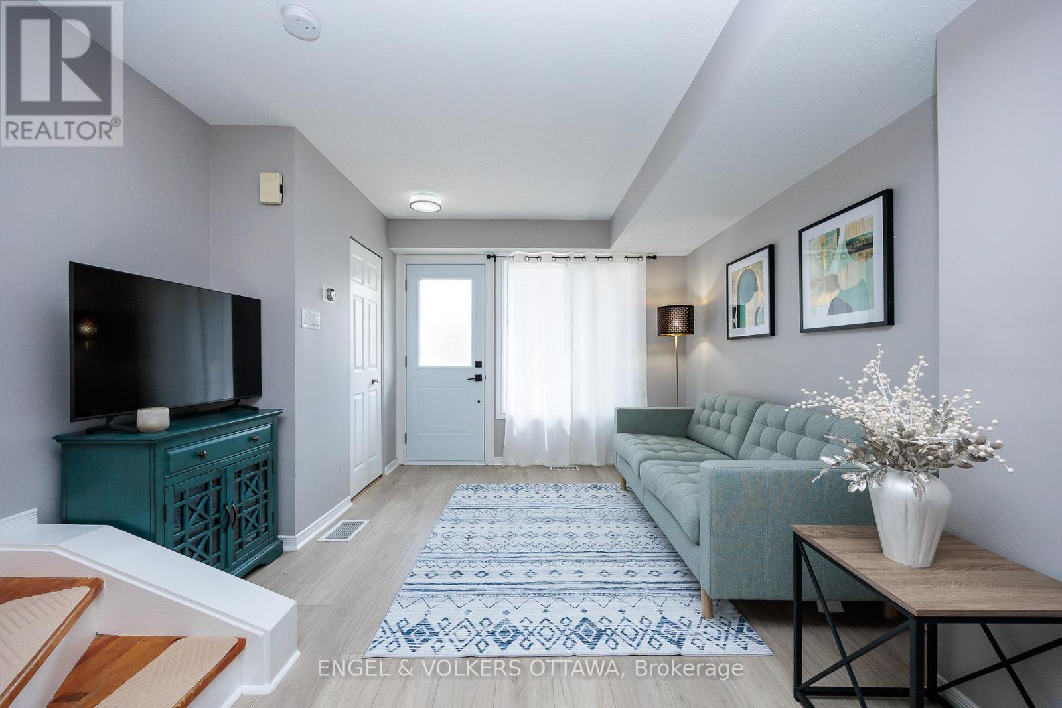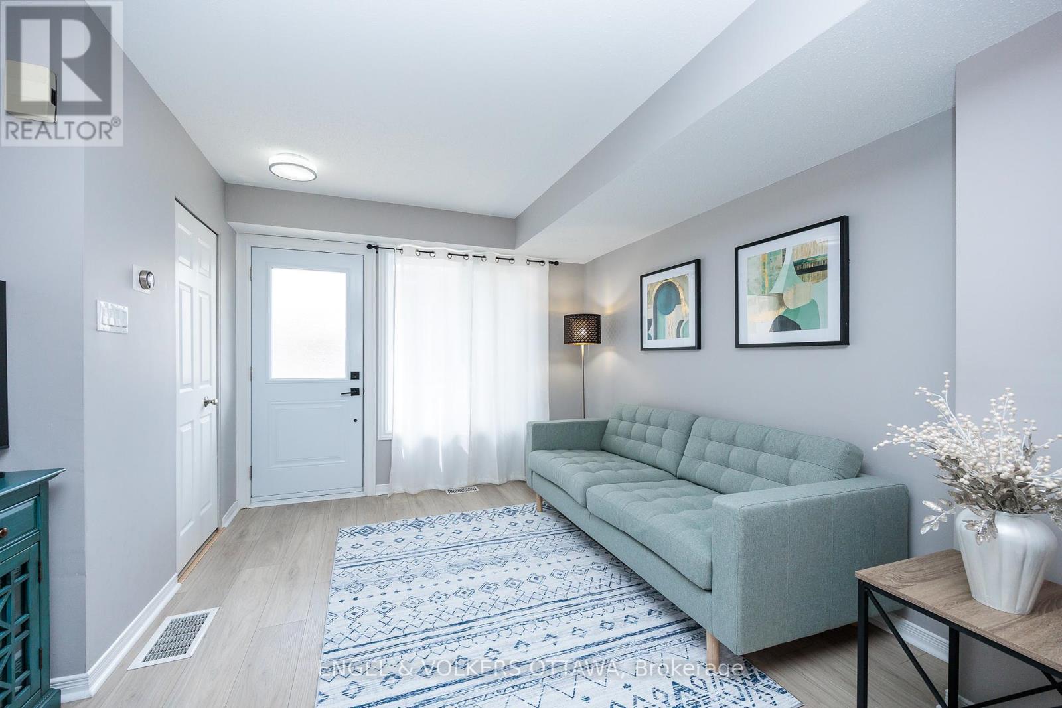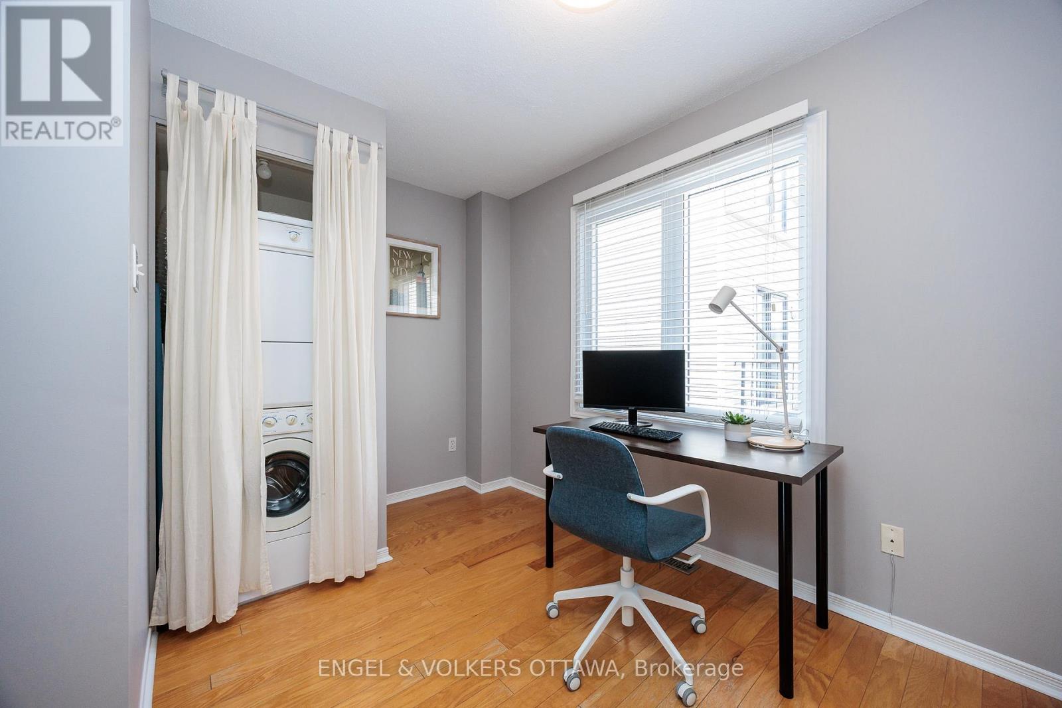2 卧室
2 浴室
700 - 1100 sqft
中央空调
风热取暖
$649,900
This beautifully maintained freehold townhouse features three levels of intelligently designed living space, including 2 large bedrooms, 2 office/den areas and 2 full bathrooms! It also includes private and secure interior garage access, and outdoor space perfect for relaxing and even barbecuing! Located near Dows Lake, LeBreton Flats, and the Plant Recreation Centre, it offers easy access to Highway 417, city bike paths, and is just minutes from both light rail transit lines. The open-concept main floor boasts a bright modern kitchen with upgraded appliances and backsplash. The formal dining space flows seamlessly into the spacious living room and the whole main floor living area feels open and bright thanks to large front and rear windows. Each bedroom is located on its own floor for optimal privacy. The top-level primary suite serves as a sunlit retreat, has its own private upgraded bathroom, a den area perfect for a home office or workout space and ample closet space. The second level boasts another large bedroom, 2nd full bathroom, separate den/office area, and private balcony access! The unique dedicated workspaces on each level provide flexible options for remote work or extra versatile living space! Basement stairs lead to a private garage with secure underground parking and additional storage. Ample outdoor living space with both a second-level balcony and a welcoming ground-floor porch ideal for morning coffee or summer barbecues. Recent improvements include new flooring on the first and third levels, attic insulation and venting, new windows and doors, and an upgraded primary bathroom. If you're looking for maintenance free living in a central walkable neighbourhood, look no further! (id:44758)
房源概要
|
MLS® Number
|
X12131102 |
|
房源类型
|
民宅 |
|
社区名字
|
4205 - West Centre Town |
|
总车位
|
1 |
|
结构
|
Porch |
详 情
|
浴室
|
2 |
|
地上卧房
|
2 |
|
总卧房
|
2 |
|
赠送家电包括
|
Garage Door Opener Remote(s), 洗碗机, 烘干机, 微波炉, 炉子, 洗衣机, 冰箱 |
|
施工种类
|
附加的 |
|
空调
|
中央空调 |
|
外墙
|
灰泥 |
|
地基类型
|
混凝土浇筑 |
|
供暖方式
|
天然气 |
|
供暖类型
|
压力热风 |
|
储存空间
|
3 |
|
内部尺寸
|
700 - 1100 Sqft |
|
类型
|
联排别墅 |
|
设备间
|
市政供水 |
车 位
土地
|
英亩数
|
无 |
|
污水道
|
Sanitary Sewer |
|
土地深度
|
38 Ft ,4 In |
|
土地宽度
|
12 Ft ,2 In |
|
不规则大小
|
12.2 X 38.4 Ft |
房 间
| 楼 层 |
类 型 |
长 度 |
宽 度 |
面 积 |
|
二楼 |
Study |
2.18 m |
3.46 m |
2.18 m x 3.46 m |
|
二楼 |
浴室 |
1.52 m |
2.26 m |
1.52 m x 2.26 m |
|
二楼 |
卧室 |
2.83 m |
3.46 m |
2.83 m x 3.46 m |
|
三楼 |
Study |
2.31 m |
3.46 m |
2.31 m x 3.46 m |
|
三楼 |
浴室 |
1.52 m |
2.3 m |
1.52 m x 2.3 m |
|
三楼 |
主卧 |
3.45 m |
3.44 m |
3.45 m x 3.44 m |
|
一楼 |
客厅 |
3.58 m |
3.46 m |
3.58 m x 3.46 m |
|
一楼 |
餐厅 |
2.12 m |
3.46 m |
2.12 m x 3.46 m |
|
一楼 |
厨房 |
2.29 m |
3.46 m |
2.29 m x 3.46 m |
设备间
https://www.realtor.ca/real-estate/28274869/164-rochester-street-ottawa-4205-west-centre-town


