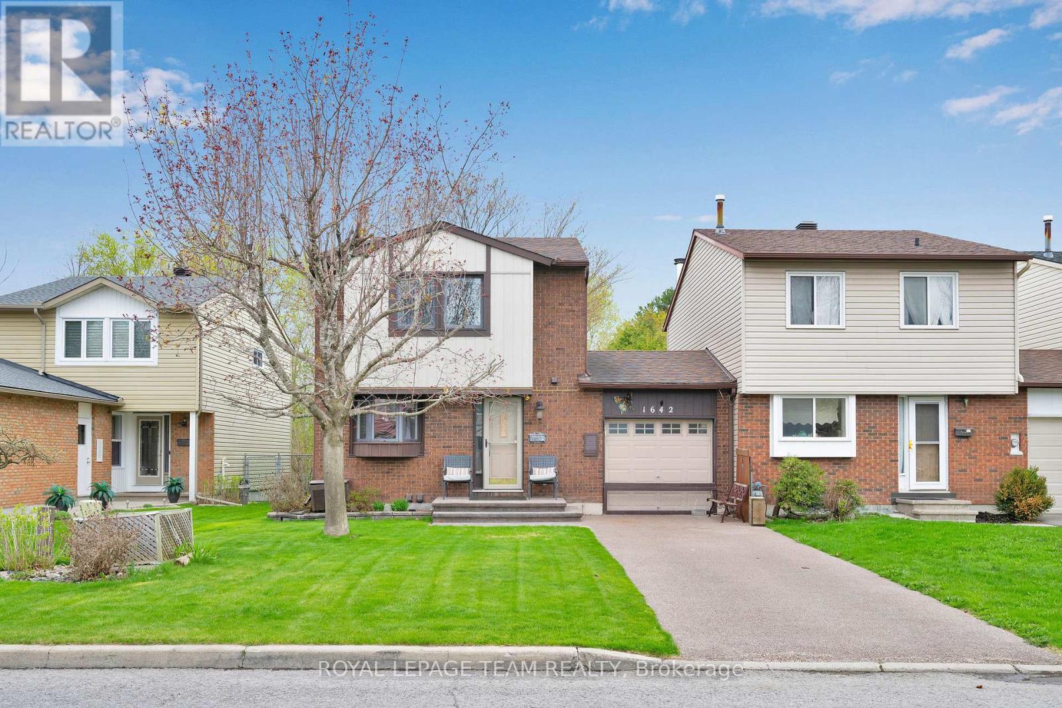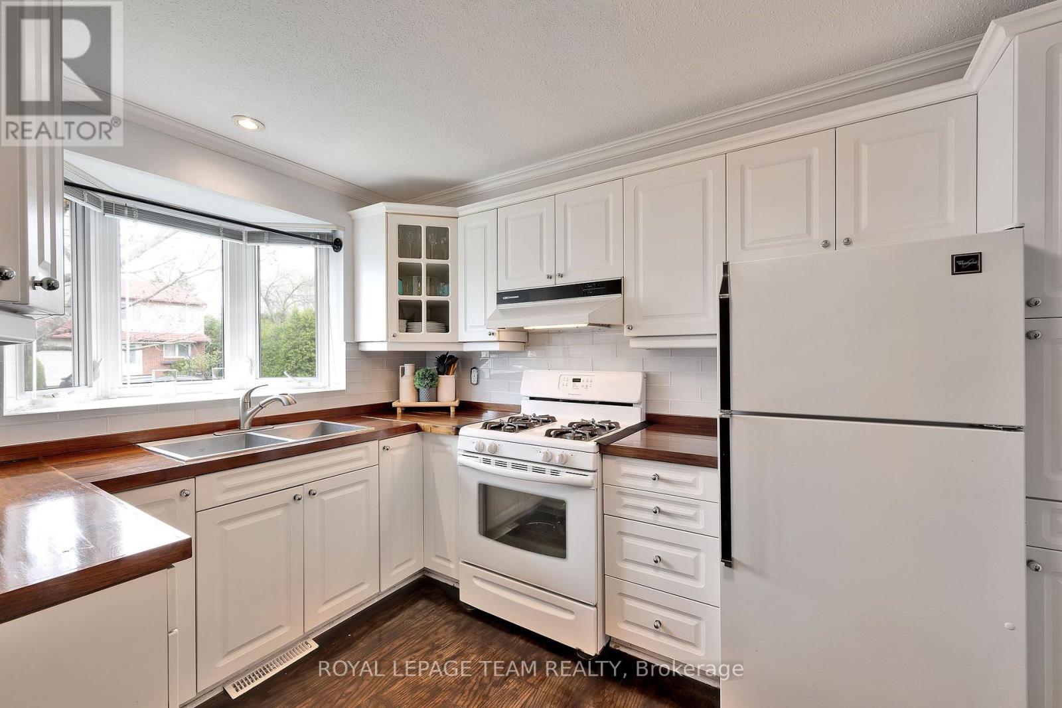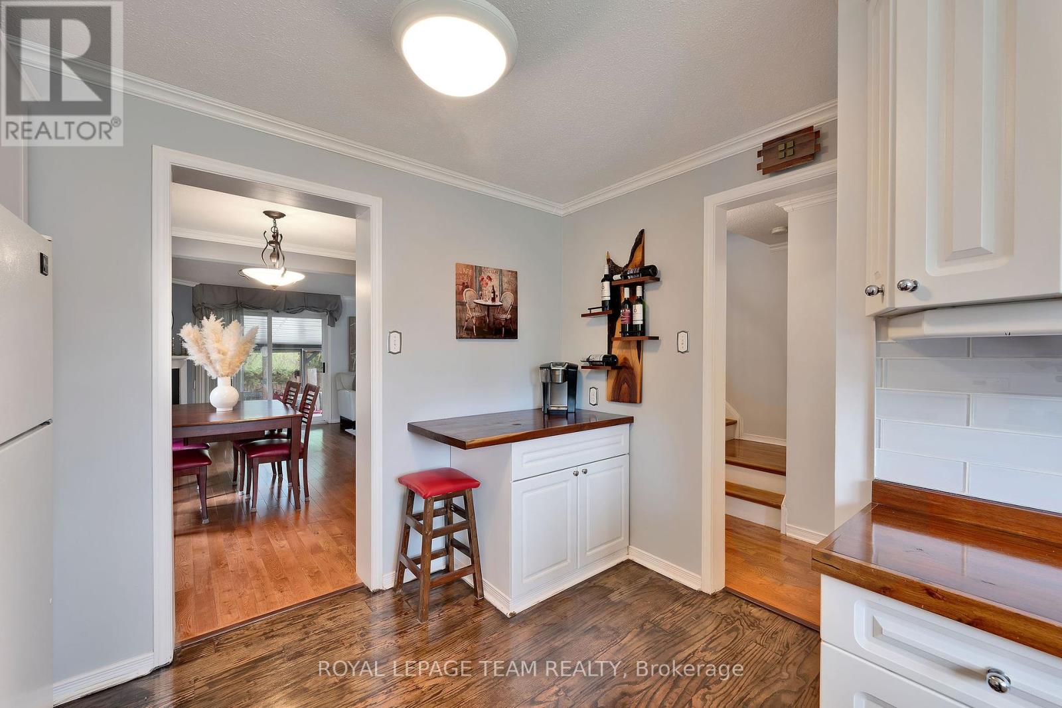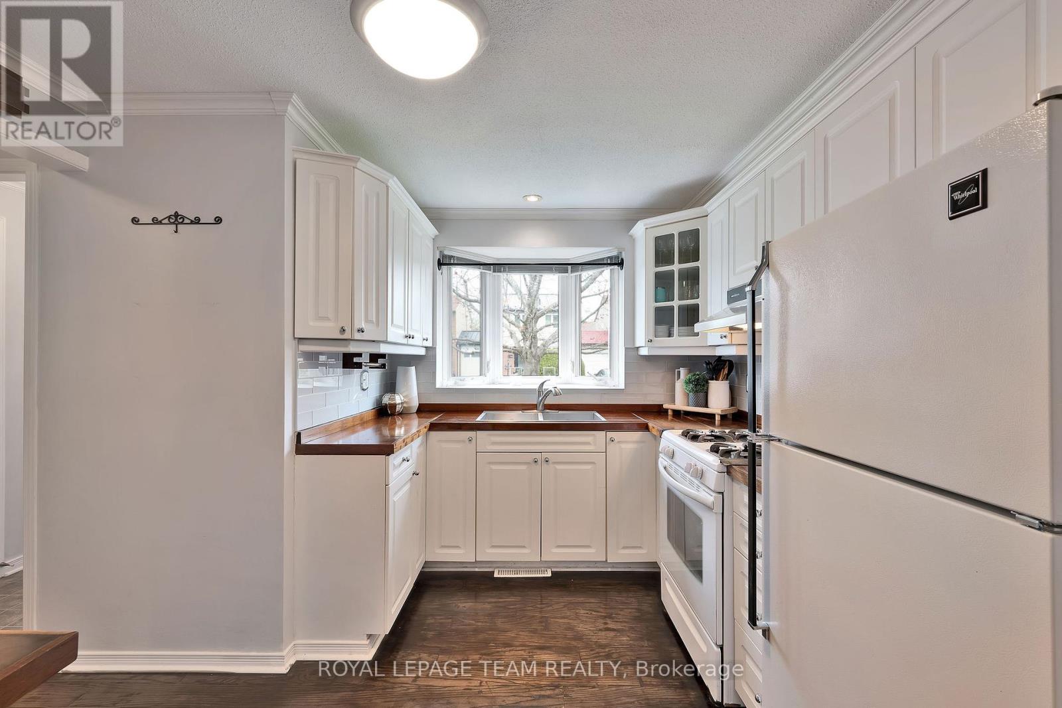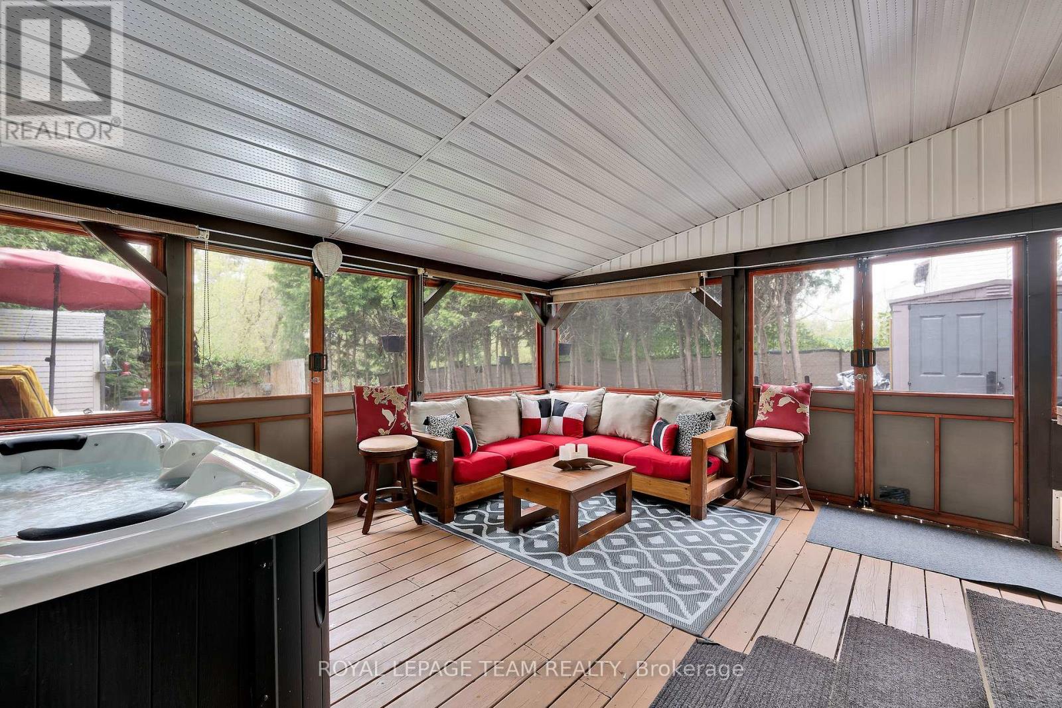3 卧室
2 浴室
1100 - 1500 sqft
壁炉
中央空调
风热取暖
$589,000
Welcome to 1642 Lafrance Drive, a beautifully maintained freehold home in a peaceful Orléans neighbourhood with NO REAR neighbours! This 3-bedroom, 2-bathroom property is full of character and thoughtful upgrades. The spacious living room features crown mouldings and a cozy wood-burning fireplace, and walks out to a screened in sunroom with hot tub that's perfect for entertaining and relaxing. The kitchen includes a built-in coffee bar, ideal for your morning routine. Upstairs, you'll find luxury vinyl flooring and a generous primary bedroom with a full-wall closet. The basement offers additional entertaining space with a dry bar, while the backyard boasts two decks for enjoying the outdoors. Finished with hardwood stairs, a dedicated utility room with washer and dryer, and elegant crown mouldings throughout, this home blends comfort, style, and privacy. A wonderful opportunity to own a well-maintained home with unique extras in a fantastic location close to school, amenities and recreation. (id:44758)
房源概要
|
MLS® Number
|
X12153983 |
|
房源类型
|
民宅 |
|
社区名字
|
1104 - Queenswood Heights South |
|
总车位
|
3 |
|
结构
|
Porch |
详 情
|
浴室
|
2 |
|
地上卧房
|
3 |
|
总卧房
|
3 |
|
赠送家电包括
|
Hot Tub, 烘干机, Garage Door Opener, Hood 电扇, 炉子, 洗衣机, 窗帘, 冰箱 |
|
地下室进展
|
已装修 |
|
地下室类型
|
N/a (finished) |
|
施工种类
|
附加的 |
|
空调
|
中央空调 |
|
外墙
|
砖, 乙烯基壁板 |
|
壁炉
|
有 |
|
地基类型
|
混凝土浇筑 |
|
客人卫生间(不包含洗浴)
|
1 |
|
供暖方式
|
天然气 |
|
供暖类型
|
压力热风 |
|
储存空间
|
2 |
|
内部尺寸
|
1100 - 1500 Sqft |
|
类型
|
联排别墅 |
|
设备间
|
市政供水 |
车 位
土地
|
英亩数
|
无 |
|
污水道
|
Sanitary Sewer |
|
土地深度
|
100 Ft |
|
土地宽度
|
30 Ft |
|
不规则大小
|
30 X 100 Ft |
房 间
| 楼 层 |
类 型 |
长 度 |
宽 度 |
面 积 |
|
二楼 |
浴室 |
1.5 m |
2.8 m |
1.5 m x 2.8 m |
|
二楼 |
主卧 |
4.8 m |
4.2 m |
4.8 m x 4.2 m |
|
二楼 |
卧室 |
3.2 m |
2.5 m |
3.2 m x 2.5 m |
|
二楼 |
第二卧房 |
2.8 m |
4.2 m |
2.8 m x 4.2 m |
|
地下室 |
设备间 |
5.1 m |
3.6 m |
5.1 m x 3.6 m |
|
一楼 |
客厅 |
5.5 m |
3.4 m |
5.5 m x 3.4 m |
|
一楼 |
餐厅 |
5.8 m |
3.2 m |
5.8 m x 3.2 m |
|
一楼 |
厨房 |
3.3 m |
3 m |
3.3 m x 3 m |
|
一楼 |
Sunroom |
5.5 m |
4.5 m |
5.5 m x 4.5 m |
|
一楼 |
浴室 |
1 m |
2.1 m |
1 m x 2.1 m |
https://www.realtor.ca/real-estate/28324613/1642-lafrance-drive-ottawa-1104-queenswood-heights-south


