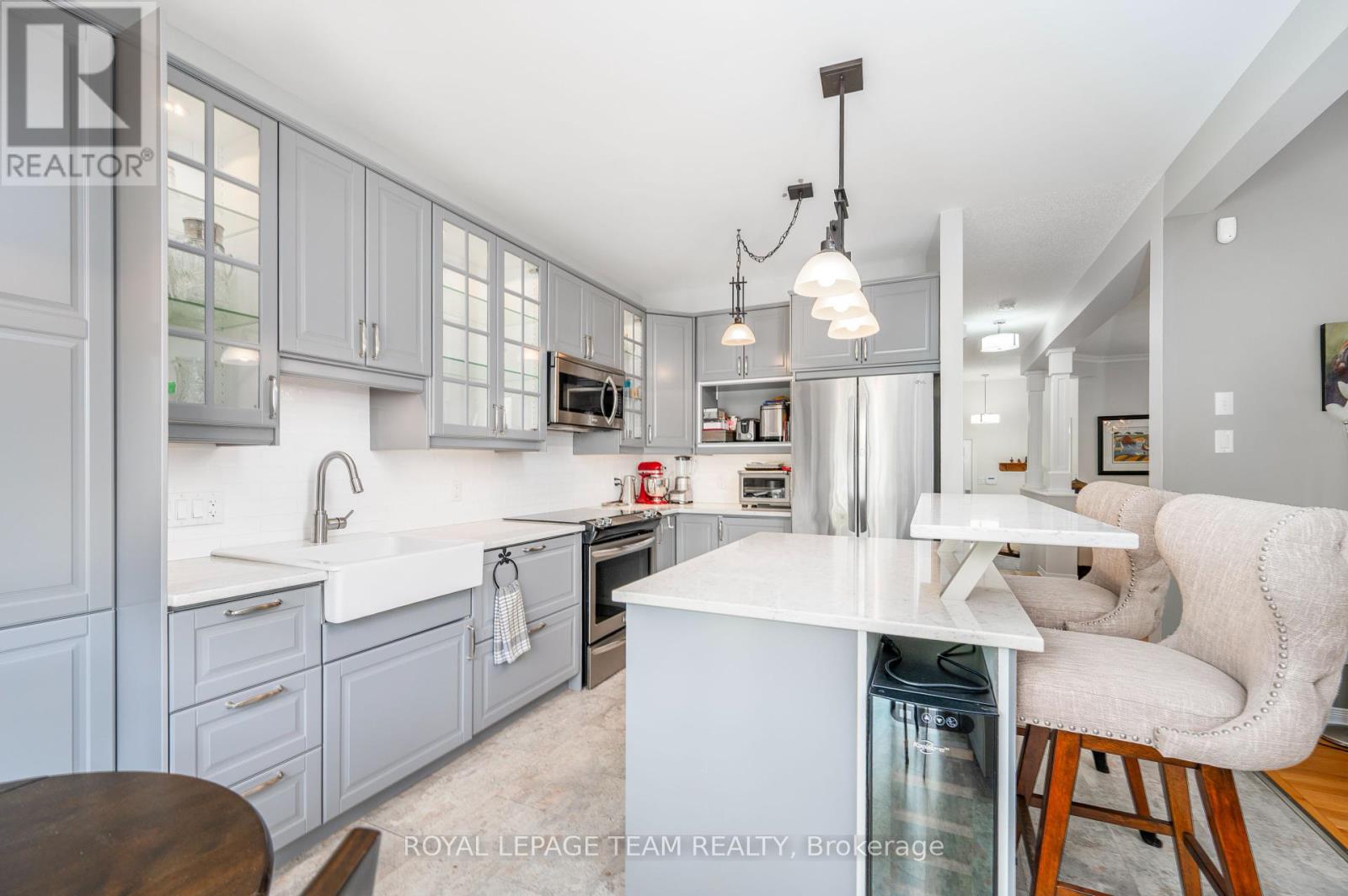3 卧室
3 浴室
1500 - 2000 sqft
壁炉
中央空调
风热取暖
$749,999
Welcome to 1644 Agatha Street a well-maintained, spacious single-family home situated in a quiet, family-friendly neighborhood in Orléans. This 3 bedroom, 2.5-bathroom home offers a practical and comfortable layout with plenty of updates throughout, a double-car garage, and a fully finished basement, making it the perfect place to call home. The exterior boasts strong curb appeal with an updated roof, paved asphalt and interlock driveway, and modern garage doors. The garage ceiling is insulated and has an epoxy coated floor, ideal for year-round use. Upgrades to the exterior include new eavestroughs, front gables, and a beautifully fenced backyard featuring interlock, covered porch awning, solarium, hot tub with dedicated breaker, snow-melting mats for the winter, and a storage shed. Inside you will walk into bright and inviting living spaces. The main floor includes a family room, dining room, and living room with large windows that flood the home with natural light. The renovated kitchen is a standout, offering tons of cabinet space, quartz countertops, under-cabinet lighting, soft-close cabinets, cork flooring, and modern appliances. You will also find the laundry room on the main level. Hardwood floors run throughout the main and upper levels, complemented by custom oak stairs and a tiled front entrance. Upstairs, the spacious master bedroom features a vanity area, an oversized custom walk-in closet, and a 5-piece ensuite with heated floors for extra comfort. Two additional bedrooms and a full 3-piece bathroom complete the upper level, offering plenty of space for a family. The fully finished basement is a versatile space that includes durable Marmoleum flooring, a theatre room for movie or game nights, and a rec room that's perfect for a home gym, play area or office. Please refer to the feature sheet for a full list of home upgrades and dates. Showings require 2 hours notice. 24 hours irrevocable on all offers. (id:44758)
Open House
此属性有开放式房屋!
开始于:
2:00 pm
结束于:
4:00 pm
房源概要
|
MLS® Number
|
X12194697 |
|
房源类型
|
民宅 |
|
社区名字
|
1105 - Fallingbrook/Pineridge |
|
总车位
|
6 |
详 情
|
浴室
|
3 |
|
地上卧房
|
3 |
|
总卧房
|
3 |
|
赠送家电包括
|
Garage Door Opener Remote(s), Water Meter, 洗碗机, 烘干机, Hood 电扇, 微波炉, 炉子, 洗衣机, 窗帘, 冰箱 |
|
地下室进展
|
已装修 |
|
地下室类型
|
全完工 |
|
施工种类
|
独立屋 |
|
空调
|
中央空调 |
|
外墙
|
乙烯基壁板 |
|
壁炉
|
有 |
|
地基类型
|
混凝土浇筑 |
|
客人卫生间(不包含洗浴)
|
1 |
|
供暖方式
|
天然气 |
|
供暖类型
|
压力热风 |
|
储存空间
|
2 |
|
内部尺寸
|
1500 - 2000 Sqft |
|
类型
|
独立屋 |
|
设备间
|
市政供水 |
车 位
土地
|
英亩数
|
无 |
|
污水道
|
Sanitary Sewer |
|
土地深度
|
106 Ft ,9 In |
|
土地宽度
|
37 Ft ,1 In |
|
不规则大小
|
37.1 X 106.8 Ft |
房 间
| 楼 层 |
类 型 |
长 度 |
宽 度 |
面 积 |
|
二楼 |
主卧 |
5.03 m |
3.38 m |
5.03 m x 3.38 m |
|
二楼 |
第二卧房 |
3.38 m |
2.95 m |
3.38 m x 2.95 m |
|
二楼 |
第三卧房 |
3.3 m |
3.15 m |
3.3 m x 3.15 m |
|
地下室 |
Media |
5.89 m |
4.09 m |
5.89 m x 4.09 m |
|
地下室 |
娱乐,游戏房 |
6.3 m |
3 m |
6.3 m x 3 m |
|
一楼 |
客厅 |
4.04 m |
2.82 m |
4.04 m x 2.82 m |
|
一楼 |
餐厅 |
4.34 m |
2.74 m |
4.34 m x 2.74 m |
|
一楼 |
厨房 |
4.93 m |
1.52 m |
4.93 m x 1.52 m |
|
一楼 |
家庭房 |
4.09 m |
3.48 m |
4.09 m x 3.48 m |
https://www.realtor.ca/real-estate/28412972/1644-agatha-street-ottawa-1105-fallingbrookpineridge












































