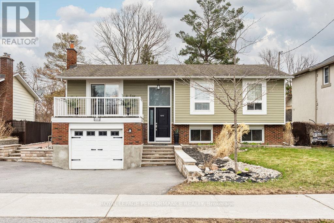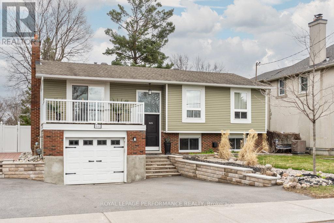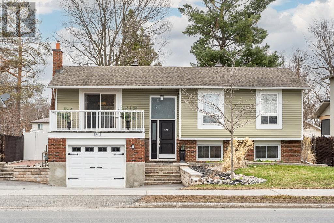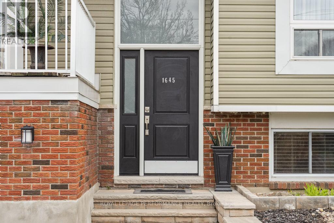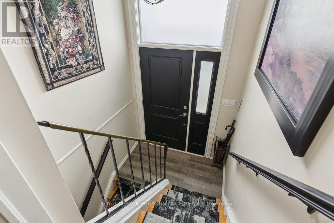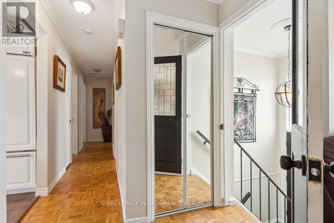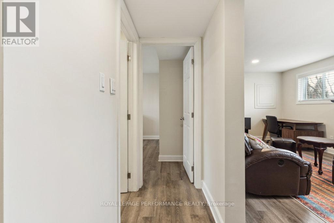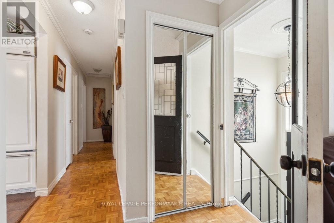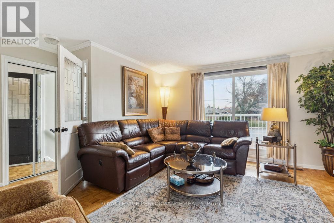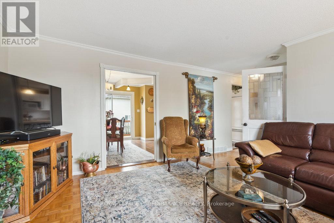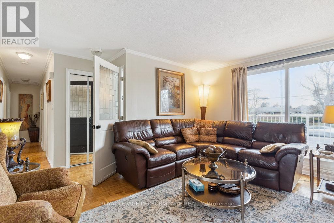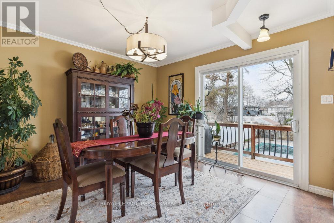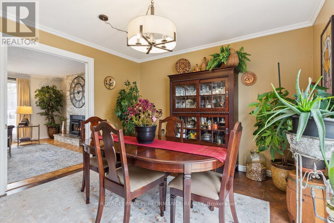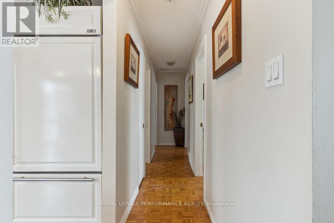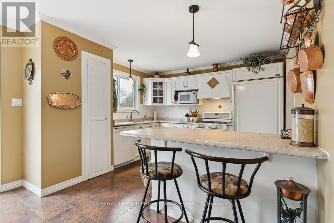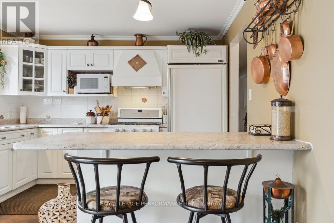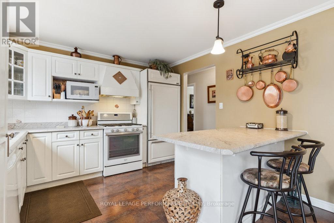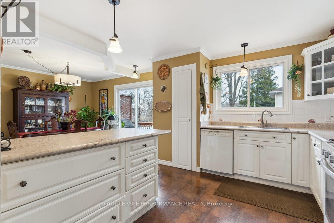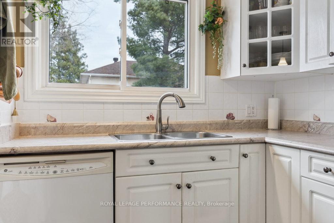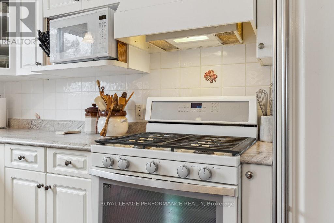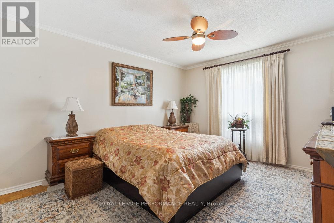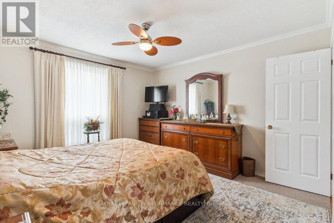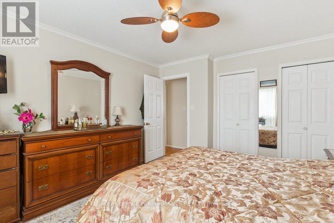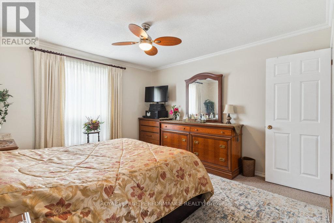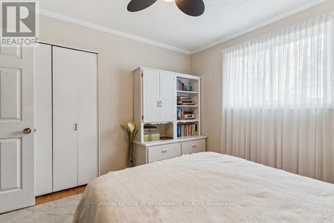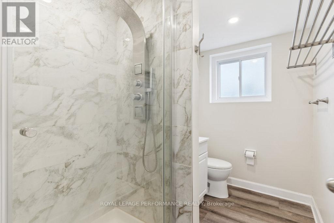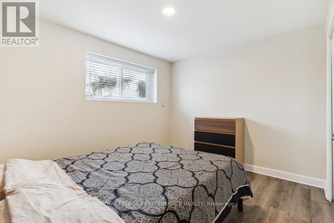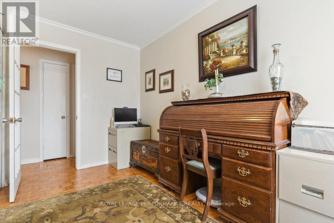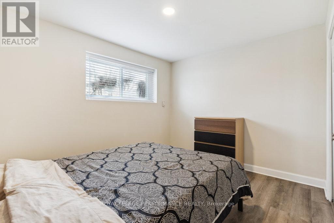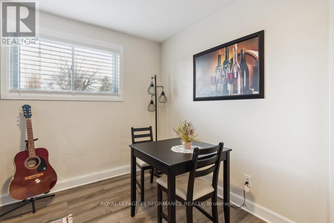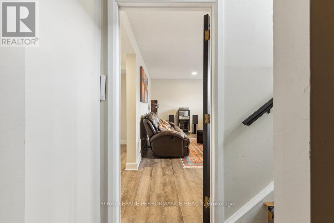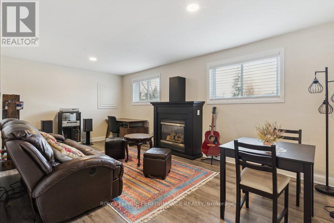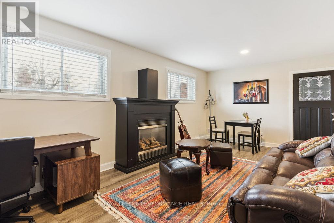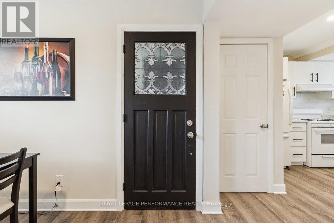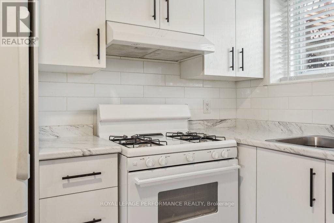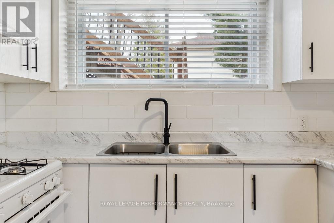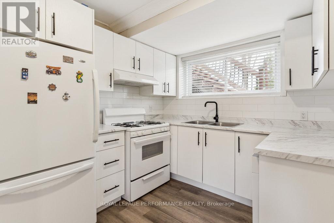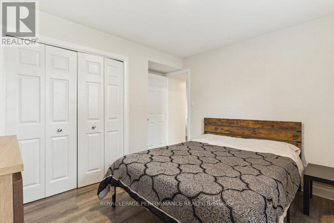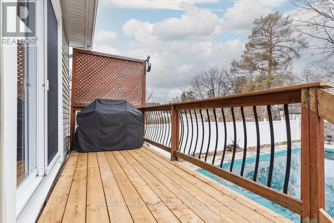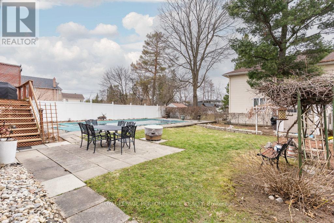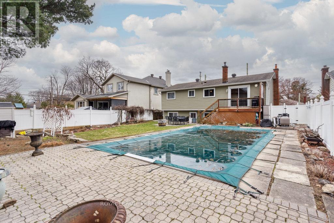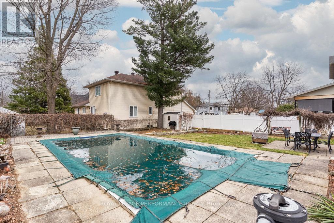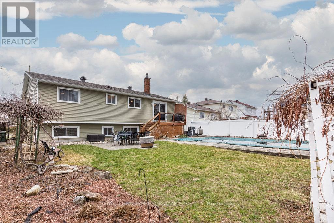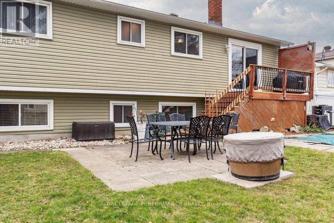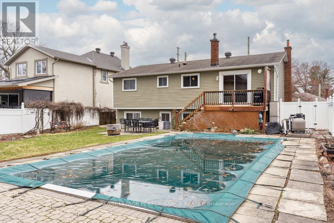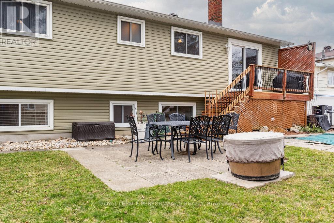4 卧室
2 浴室
1100 - 1500 sqft
Raised 平房
壁炉
Inground Pool
中央空调
风热取暖
Landscaped
$774,900
*OPEN HOUSE THIS SUNDAY JUNE 15TH FROM 2:00-4:00PM*Introducing 1645 Fisher Avenue! This centrally located home has easy access to downtown, Mooney's Bay, and the Civic Hospital. This well-maintained property features four bedrooms, with three upstairs and one in the basement, and two bathrooms (a 4-piece upstairs and a 3-piece downstairs), providing ample space for both family and guests. Natural light fills a welcoming interior, where recent updates include a new fibreglass front door (2019) and an air conditioner (2020), enhancing both the entry and the comfort of the home. An in-law suite in the basement offers privacy and convenience for extended stays.The property's backyard boasts an in-ground pool with a new liner installed in 2019 and a pool heater added in 2022, alongside upgraded driveway, retaining wall, and walkway completed in 2022, preparing the outdoor space for family fun and gatherings.This home is positioned as an ideal blend of comfortable living and access to outdoor and local amenities. Roof is from 2006, Windows 2008. If looking for a property that balances indoor comfort with outdoor appeal and convenience, this could be the home for you! (id:44758)
Open House
此属性有开放式房屋!
开始于:
2:00 pm
结束于:
4:00 pm
房源概要
|
MLS® Number
|
X12101897 |
|
房源类型
|
民宅 |
|
社区名字
|
4703 - Carleton Heights |
|
总车位
|
4 |
|
泳池类型
|
Inground Pool |
|
结构
|
Deck |
详 情
|
浴室
|
2 |
|
地上卧房
|
4 |
|
总卧房
|
4 |
|
Age
|
51 To 99 Years |
|
公寓设施
|
Fireplace(s) |
|
赠送家电包括
|
Water Heater, 洗碗机, 烘干机, Two 炉子s, 洗衣机, Two 冰箱s |
|
建筑风格
|
Raised Bungalow |
|
地下室进展
|
已装修 |
|
地下室类型
|
全完工 |
|
施工种类
|
附加的 |
|
空调
|
中央空调 |
|
外墙
|
砖, 铝壁板 |
|
壁炉
|
有 |
|
Fireplace Total
|
2 |
|
地基类型
|
混凝土 |
|
供暖方式
|
天然气 |
|
供暖类型
|
压力热风 |
|
储存空间
|
1 |
|
内部尺寸
|
1100 - 1500 Sqft |
|
类型
|
联排别墅 |
|
设备间
|
市政供水 |
车 位
土地
|
英亩数
|
无 |
|
Landscape Features
|
Landscaped |
|
污水道
|
Sanitary Sewer |
|
土地深度
|
122 Ft |
|
土地宽度
|
60 Ft |
|
不规则大小
|
60 X 122 Ft |
|
规划描述
|
住宅 |
房 间
| 楼 层 |
类 型 |
长 度 |
宽 度 |
面 积 |
|
地下室 |
厨房 |
2.76 m |
2.71 m |
2.76 m x 2.71 m |
|
地下室 |
设备间 |
2.67 m |
4.03 m |
2.67 m x 4.03 m |
|
地下室 |
浴室 |
2.65 m |
1.77 m |
2.65 m x 1.77 m |
|
地下室 |
卧室 |
3.69 m |
3.5 m |
3.69 m x 3.5 m |
|
地下室 |
家庭房 |
3.51 m |
5.96 m |
3.51 m x 5.96 m |
|
一楼 |
浴室 |
3.5 m |
2.07 m |
3.5 m x 2.07 m |
|
一楼 |
卧室 |
3.92 m |
2.49 m |
3.92 m x 2.49 m |
|
一楼 |
卧室 |
3.51 m |
3.27 m |
3.51 m x 3.27 m |
|
一楼 |
餐厅 |
3.5 m |
3.59 m |
3.5 m x 3.59 m |
|
一楼 |
厨房 |
3.5 m |
3.47 m |
3.5 m x 3.47 m |
|
一楼 |
客厅 |
4.47 m |
5.28 m |
4.47 m x 5.28 m |
|
一楼 |
主卧 |
4.26 m |
3.65 m |
4.26 m x 3.65 m |
https://www.realtor.ca/real-estate/28210563/1645-fisher-avenue-ottawa-4703-carleton-heights


