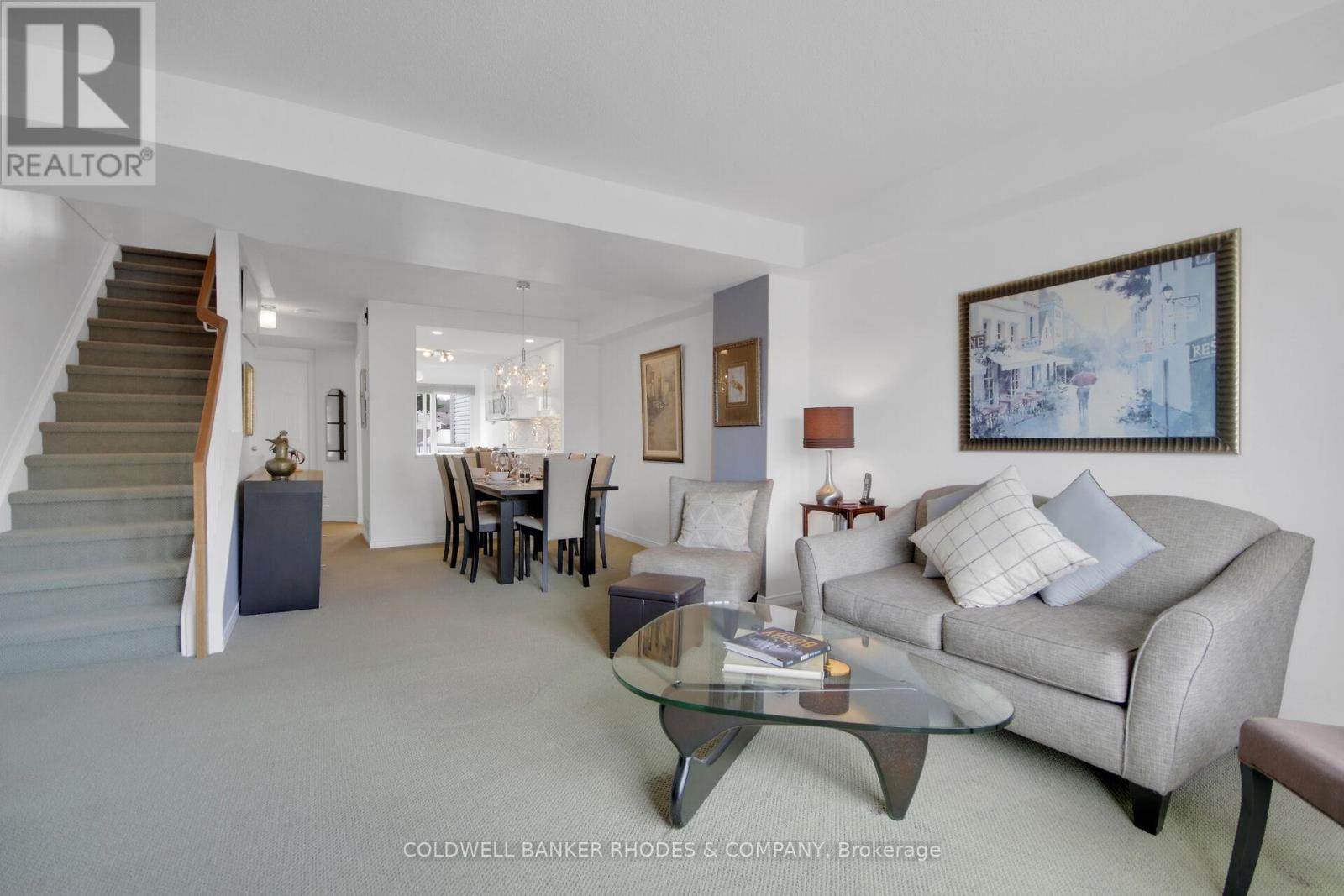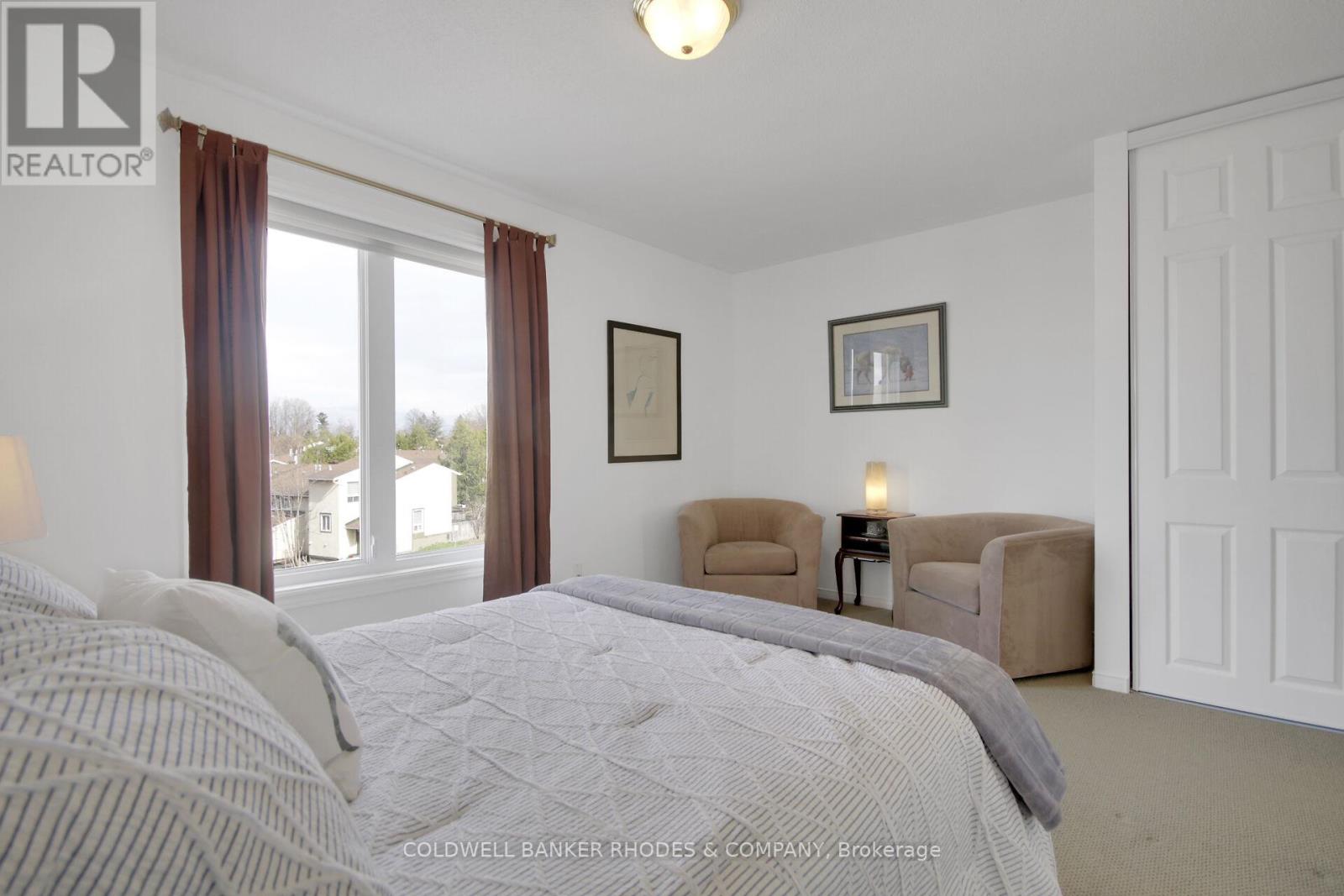2 卧室
2 浴室
1200 - 1399 sqft
壁炉
中央空调
Other
$399,000
Welcome to this executive upper-level 2-bedroom, 2-bathroom suite nestled in the desirable Beaconwood community. Designed for both comfort and style, this suite offers a bright, open-concept layout. The gourmet eat-in kitchen is a chefs dream, featuring sleek quartz countertops, elegant porcelain floors, and ample pantry space perfect for hosting culinary gatherings. Step out onto the southwest-facing balcony to enjoy views of the beautifully landscaped grounds and sparkling pool.The spacious living and dining areas flow seamlessly, anchored by a cozy gas fireplace that adds warmth and ambiance. This level is bathed in natural light, with sun-drenched windows and warm, inviting tones that create a welcoming atmosphere throughout. Living and dining rooms plus the upper level are custom broadloom The 2nd level starts w a primary bedroom which features wall-to-wall organizing space and its own private balcony.A generously sized 2nd bedroom, a luxurious 4-piece bathroom w a spa-like feel, & convenient linen storage add to the comfort and functionality. Completing the upper level is a combined laundry/ storage/utility room, designed for everyday ease and efficiency.Together, these thoughtfully designed spaces offer the perfect blend of elegance, comfort, and practicality. Ideal for professionals or downsizers seeking a refined lifestyle in a vibrant, convenient location. Close to transit, parks, 417, shopping , restaurants and more. Welcome Home (id:44758)
房源概要
|
MLS® Number
|
X12104426 |
|
房源类型
|
民宅 |
|
社区名字
|
2105 - Beaconwood |
|
社区特征
|
Pet Restrictions |
|
特征
|
阳台, In Suite Laundry |
|
总车位
|
1 |
详 情
|
浴室
|
2 |
|
地上卧房
|
2 |
|
总卧房
|
2 |
|
赠送家电包括
|
Water Heater, 洗碗机, 烘干机, Hood 电扇, 炉子, 洗衣机, 冰箱 |
|
空调
|
中央空调 |
|
外墙
|
砖, 乙烯基壁板 |
|
壁炉
|
有 |
|
Fireplace Total
|
1 |
|
客人卫生间(不包含洗浴)
|
1 |
|
供暖方式
|
天然气 |
|
供暖类型
|
Other |
|
内部尺寸
|
1200 - 1399 Sqft |
|
类型
|
联排别墅 |
车 位
土地
房 间
| 楼 层 |
类 型 |
长 度 |
宽 度 |
面 积 |
|
二楼 |
浴室 |
2.74 m |
2.13 m |
2.74 m x 2.13 m |
|
二楼 |
第二卧房 |
4.27 m |
3.35 m |
4.27 m x 3.35 m |
|
二楼 |
洗衣房 |
2.13 m |
2.13 m |
2.13 m x 2.13 m |
|
二楼 |
主卧 |
4.27 m |
3.66 m |
4.27 m x 3.66 m |
|
一楼 |
浴室 |
1.54 m |
1.46 m |
1.54 m x 1.46 m |
|
一楼 |
餐厅 |
3.35 m |
3.04 m |
3.35 m x 3.04 m |
|
一楼 |
厨房 |
4.27 m |
2.43 m |
4.27 m x 2.43 m |
|
一楼 |
Eating Area |
3.66 m |
2.13 m |
3.66 m x 2.13 m |
|
一楼 |
客厅 |
4.27 m |
3.96 m |
4.27 m x 3.96 m |
https://www.realtor.ca/real-estate/28215959/1648-locksley-lane-ottawa-2105-beaconwood









































