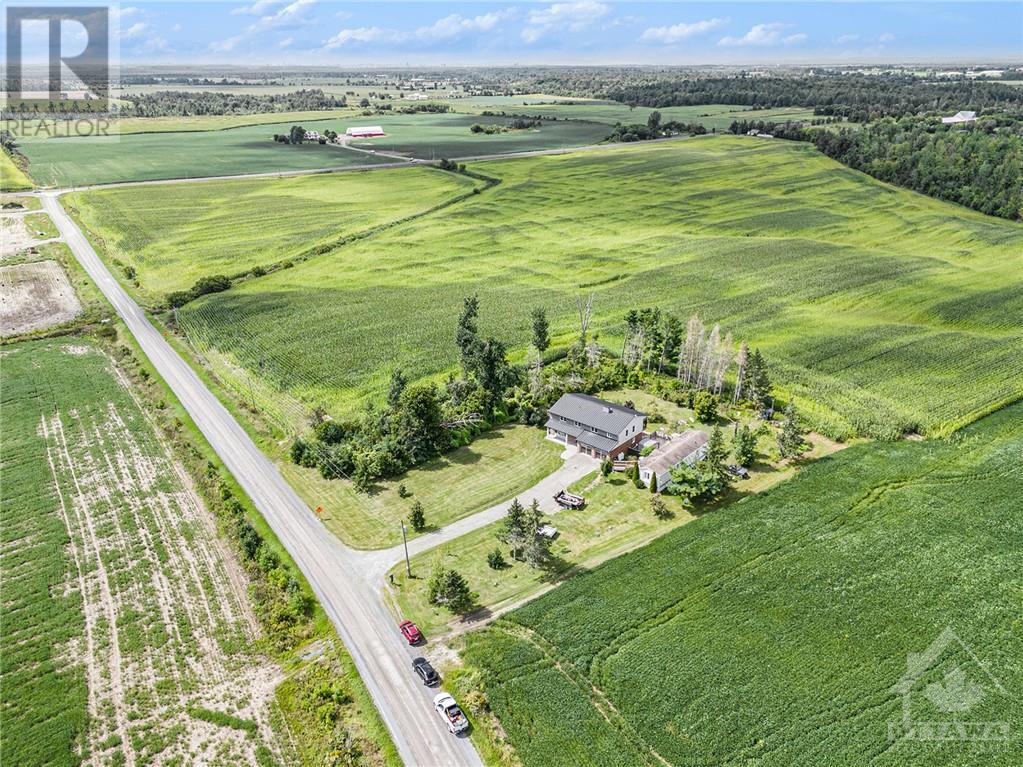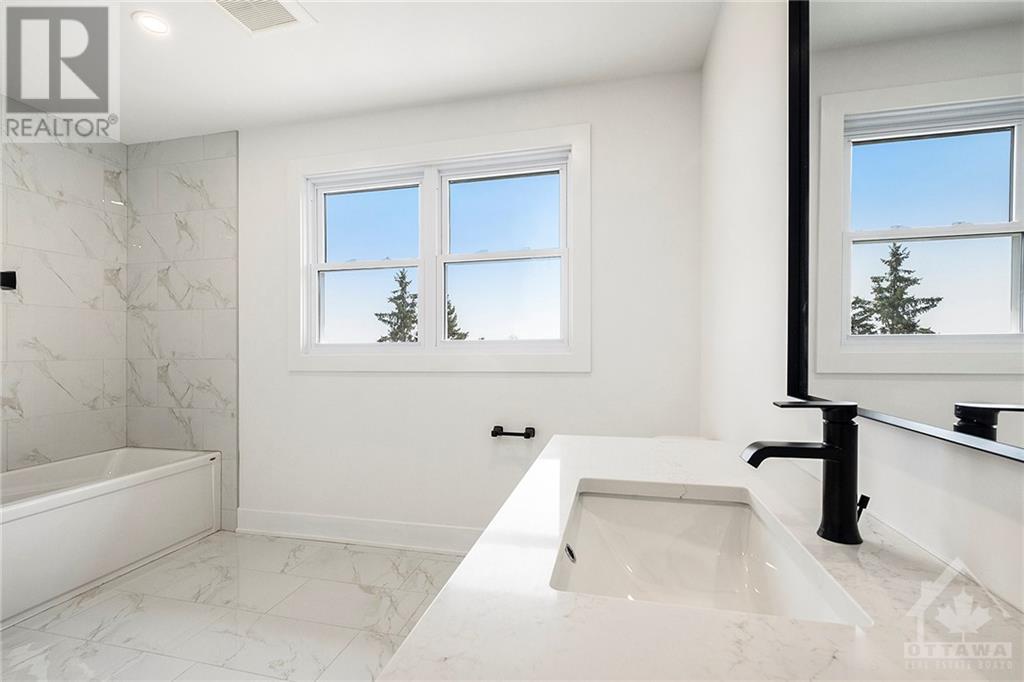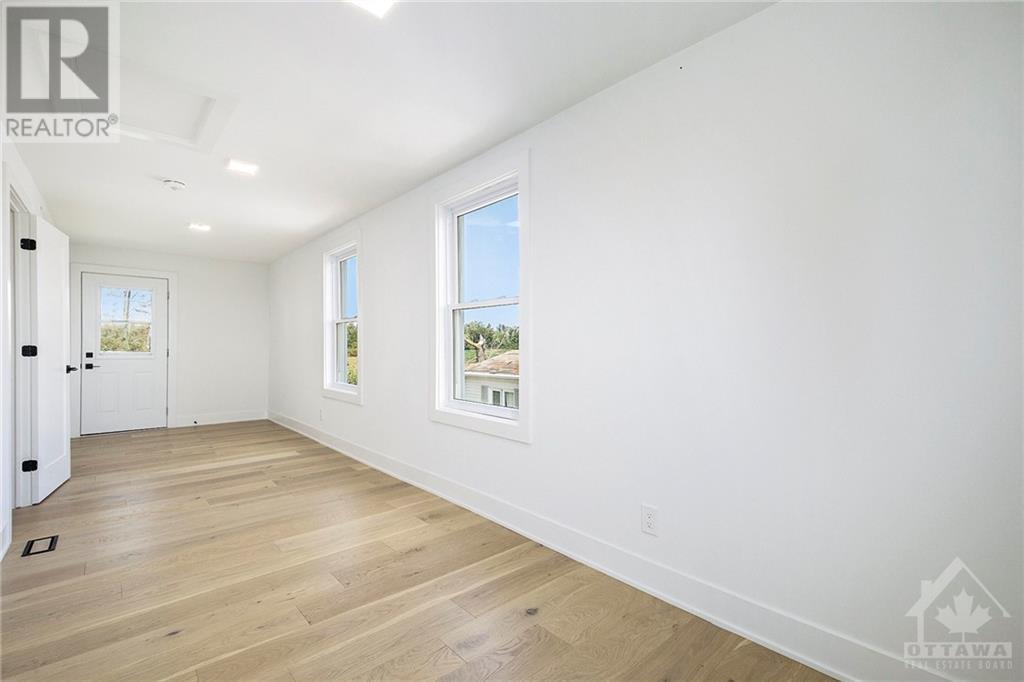5 卧室
3 浴室
中央空调
风热取暖
$1,199,800
Flooring: Hardwood, Flooring: Ceramic, Renovated Home with Nearly 20 Acres of Prime Land\r\nLocated on so many acres of mostly fields, this property boasts 330 feet of frontage on Frank Kenny Road and 1,957 feet on Huismans Road. Recently upgraded with approximately $350,000 in high-end renovations, this home offers nearly 3,000 square feet of living space, including a fully finished basement. The stunning dream kitchen, elegant hardwood floors, and luxurious bathrooms are sure to impress. The upper floor features 4 spacious bedrooms and a large den, with a full-width veranda at the rear, accessible from the principal bedroom. Additionally, the property includes a one-bedroom mobile home in excellent condition, perfect for a nanny, family member, or helper, with the potential to generate $1,500 in rental income. Combining rural charm with modern elegance, this home is just minutes from Navan and a short drive to grocery stores and amenities in Orleans, offering a unique lifestyle in a prime location. (id:44758)
房源概要
|
MLS® Number
|
X9517654 |
|
房源类型
|
Agriculture |
|
临近地区
|
Navan |
|
社区名字
|
1108 - Sarsfield/Bearbrook |
|
Farm Type
|
Farm |
|
总车位
|
10 |
详 情
|
浴室
|
3 |
|
地上卧房
|
4 |
|
地下卧室
|
1 |
|
总卧房
|
5 |
|
赠送家电包括
|
Water Heater |
|
地下室进展
|
已装修 |
|
地下室类型
|
全完工 |
|
空调
|
中央空调 |
|
外墙
|
砖 |
|
地基类型
|
混凝土 |
|
供暖方式
|
Propane |
|
供暖类型
|
压力热风 |
|
储存空间
|
2 |
|
类型
|
Unknown |
车 位
土地
|
英亩数
|
无 |
|
污水道
|
Septic System |
|
不规则大小
|
. |
|
规划描述
|
Ag2 |
房 间
| 楼 层 |
类 型 |
长 度 |
宽 度 |
面 积 |
|
二楼 |
卧室 |
|
|
4.52 x 2.71 |
|
二楼 |
卧室 |
|
|
4.64 x 4.03 |
|
二楼 |
浴室 |
|
|
3.32 x 2.99 |
|
二楼 |
衣帽间 |
|
|
7.92 x 2.13 |
|
二楼 |
其它 |
|
|
15.57 x 2.15 |
|
二楼 |
主卧 |
|
|
5.61 x 3.42 |
|
二楼 |
浴室 |
|
|
3.7 x 2.99 |
|
二楼 |
卧室 |
|
|
4.26 x 2.71 |
|
地下室 |
娱乐,游戏房 |
|
|
8 x 7.64 |
|
地下室 |
卧室 |
|
|
3.55 x 2.87 |
|
地下室 |
其它 |
|
|
5.96 x 3.5 |
|
一楼 |
门厅 |
|
|
2.23 x 1.54 |
|
一楼 |
客厅 |
|
|
7.46 x 4.29 |
|
一楼 |
厨房 |
|
|
5.74 x 3.6 |
|
一楼 |
餐厅 |
|
|
6.6 x 3.78 |
|
一楼 |
洗衣房 |
|
|
3.78 x 3.02 |
|
一楼 |
浴室 |
|
|
1.77 x .91 |
https://www.realtor.ca/real-estate/27334324/1649-huismans-road-ottawa-1108-sarsfieldbearbrook

































