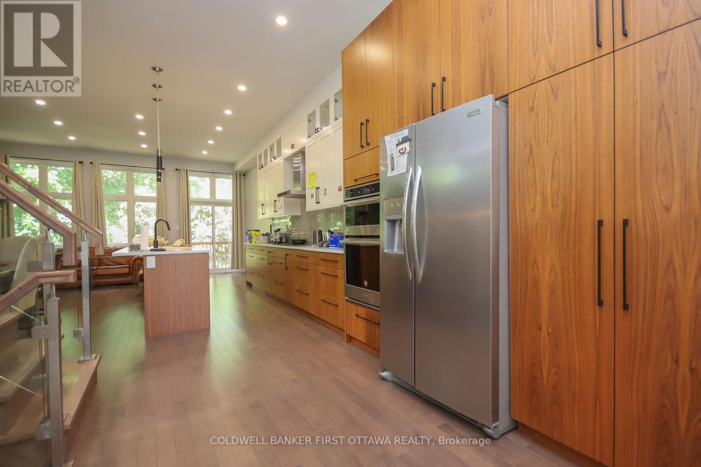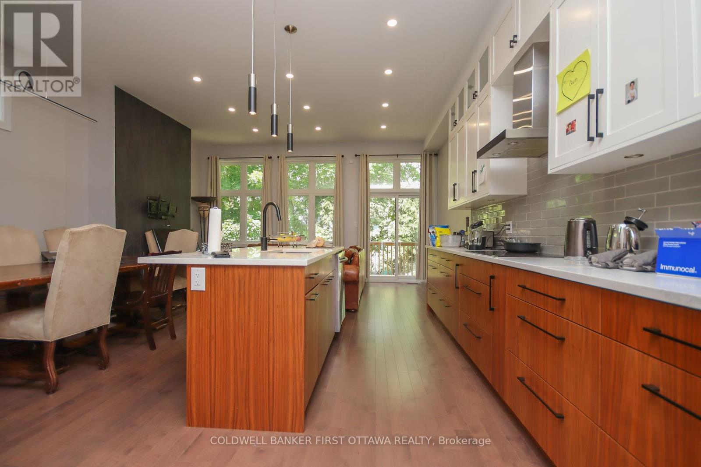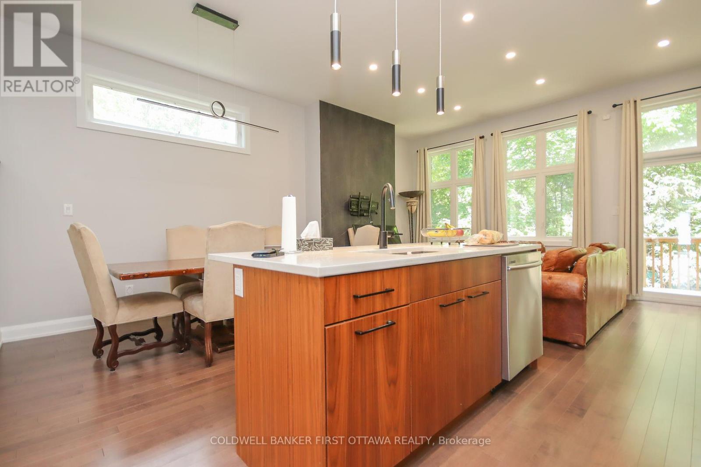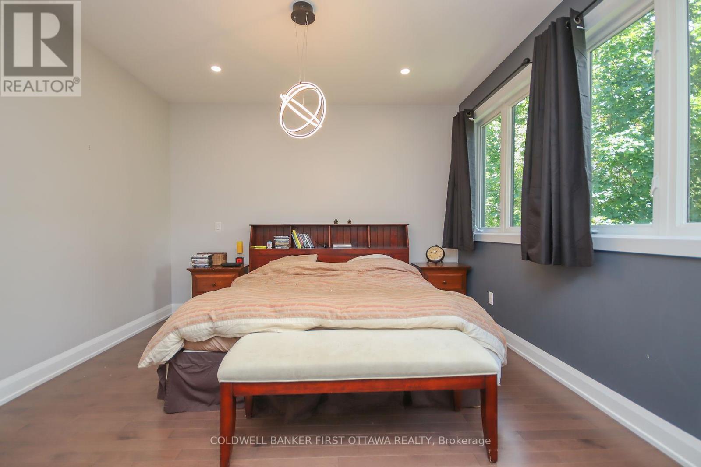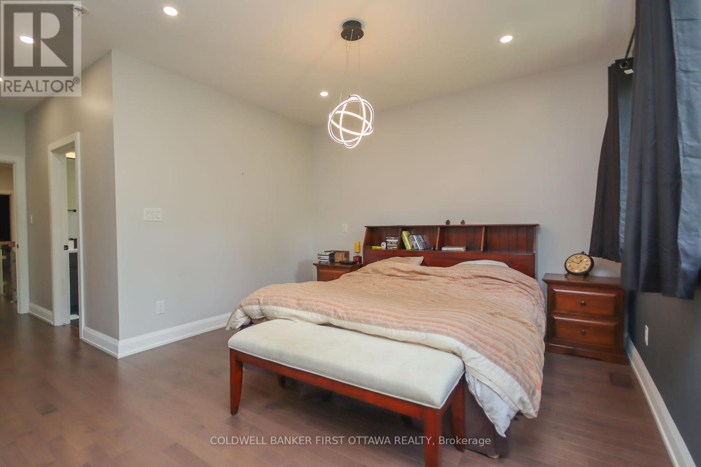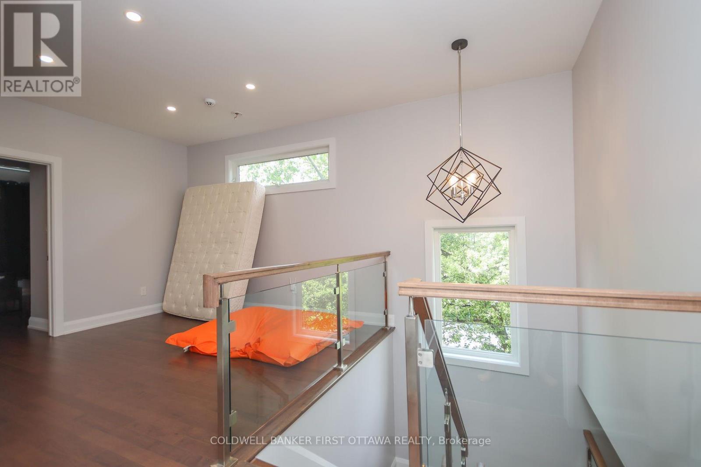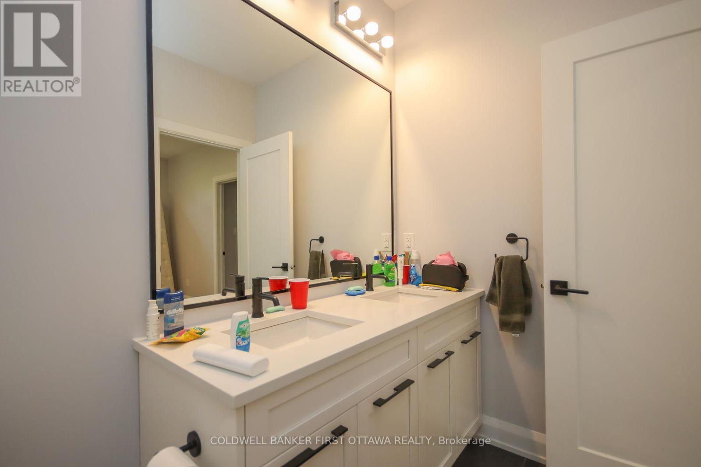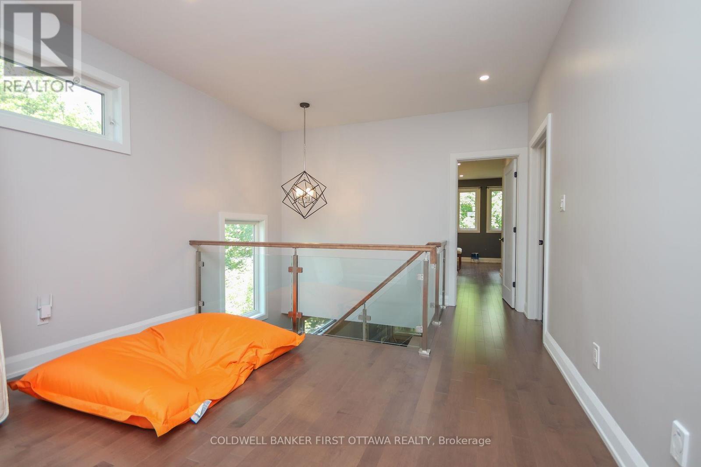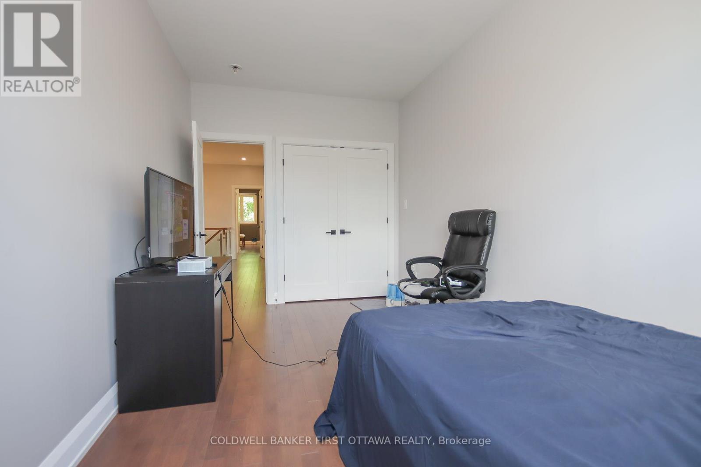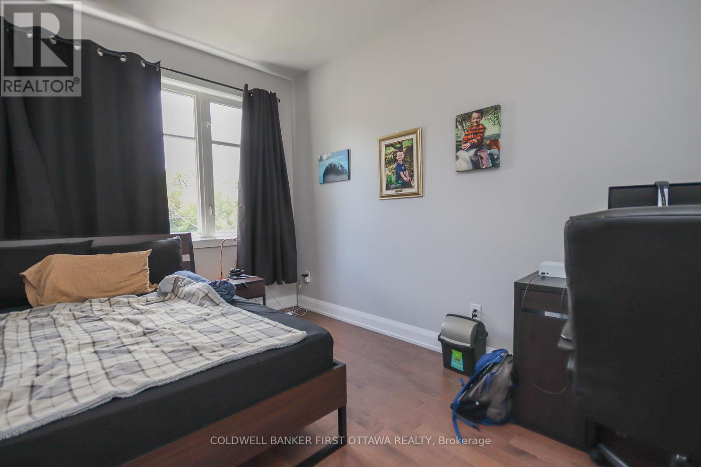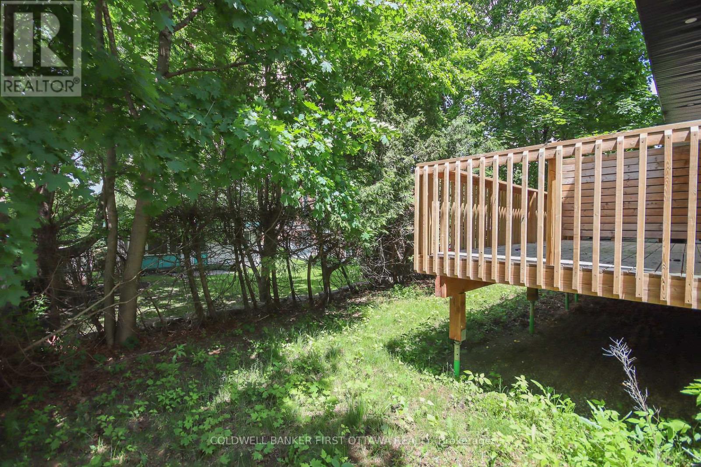4 卧室
4 浴室
1500 - 2000 sqft
壁炉
中央空调
风热取暖
$4,250 Monthly
WELCOME TO 165 WESLEY AVE. IN WESTBORO!!! This Lovely Semi-Detached is Offering 3 Generous Size rooms & LOFT on the 2nd level and 1 Bedroom in the Lower Level (Total 4 BEDROOMS), Large Primary Bedroom with 5 piece En-Suite and Walk-in Closet, Bright Rooms Filled with Natural Light all around with Large Windows. Spacious Kitchen with Eating Area, Spacious Living Room Gas Fireplace. Close to Many Amenities Including Parks, Community Centers and Shopping Plazas. Fully Finished Basement with a 4th bedroom and a Full Bathroom. QUALITY THROUGHOUT!!! (id:44758)
房源概要
|
MLS® Number
|
X12167636 |
|
房源类型
|
民宅 |
|
社区名字
|
5003 - Westboro/Hampton Park |
|
附近的便利设施
|
公共交通, 公园 |
|
总车位
|
3 |
详 情
|
浴室
|
4 |
|
地上卧房
|
3 |
|
地下卧室
|
1 |
|
总卧房
|
4 |
|
公寓设施
|
Fireplace(s) |
|
地下室进展
|
已装修 |
|
地下室类型
|
全完工 |
|
施工种类
|
Semi-detached |
|
空调
|
中央空调 |
|
外墙
|
砖, 灰泥 |
|
壁炉
|
有 |
|
Fireplace Total
|
1 |
|
地基类型
|
混凝土浇筑 |
|
客人卫生间(不包含洗浴)
|
1 |
|
供暖方式
|
天然气 |
|
供暖类型
|
压力热风 |
|
储存空间
|
2 |
|
内部尺寸
|
1500 - 2000 Sqft |
|
类型
|
独立屋 |
|
设备间
|
市政供水 |
车 位
土地
|
英亩数
|
无 |
|
土地便利设施
|
公共交通, 公园 |
|
污水道
|
Sanitary Sewer |
|
土地深度
|
100 Ft |
|
土地宽度
|
29 Ft |
|
不规则大小
|
29 X 100 Ft ; 1 |
房 间
| 楼 层 |
类 型 |
长 度 |
宽 度 |
面 积 |
|
二楼 |
浴室 |
2.76 m |
2.71 m |
2.76 m x 2.71 m |
|
二楼 |
浴室 |
3.32 m |
1.7 m |
3.32 m x 1.7 m |
|
二楼 |
Loft |
3.93 m |
3.6 m |
3.93 m x 3.6 m |
|
二楼 |
洗衣房 |
2.36 m |
1.7 m |
2.36 m x 1.7 m |
|
二楼 |
其它 |
2.51 m |
1.7 m |
2.51 m x 1.7 m |
|
二楼 |
其它 |
1.27 m |
1.75 m |
1.27 m x 1.75 m |
|
二楼 |
客厅 |
4.39 m |
3.42 m |
4.39 m x 3.42 m |
|
二楼 |
主卧 |
6.57 m |
3.93 m |
6.57 m x 3.93 m |
|
二楼 |
卧室 |
4.69 m |
2.54 m |
4.69 m x 2.54 m |
|
二楼 |
卧室 |
3.75 m |
2.79 m |
3.75 m x 2.79 m |
|
二楼 |
Loft |
3.93 m |
3.6 m |
3.93 m x 3.6 m |
|
Lower Level |
浴室 |
2.28 m |
2.05 m |
2.28 m x 2.05 m |
|
Lower Level |
其它 |
5.48 m |
3.14 m |
5.48 m x 3.14 m |
|
Lower Level |
家庭房 |
5.28 m |
4.69 m |
5.28 m x 4.69 m |
|
Lower Level |
卧室 |
3.65 m |
3.12 m |
3.65 m x 3.12 m |
|
一楼 |
浴室 |
2.56 m |
0.81 m |
2.56 m x 0.81 m |
|
一楼 |
Mud Room |
1.87 m |
1.9 m |
1.87 m x 1.9 m |
|
一楼 |
门厅 |
6.32 m |
1.52 m |
6.32 m x 1.52 m |
|
一楼 |
餐厅 |
3.63 m |
2.66 m |
3.63 m x 2.66 m |
|
一楼 |
厨房 |
10.64 m |
2.97 m |
10.64 m x 2.97 m |
https://www.realtor.ca/real-estate/28354432/165-wesley-avenue-ottawa-5003-westborohampton-park








