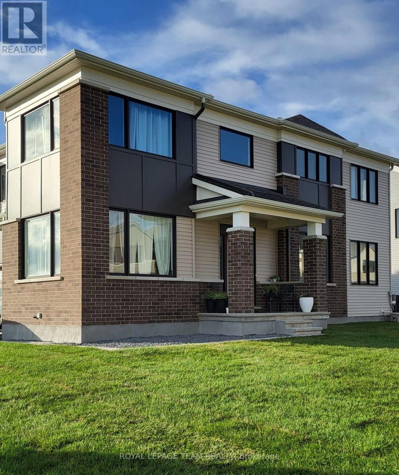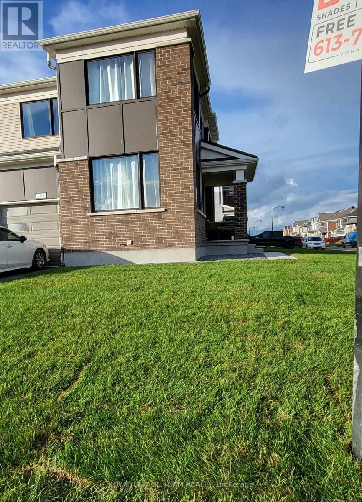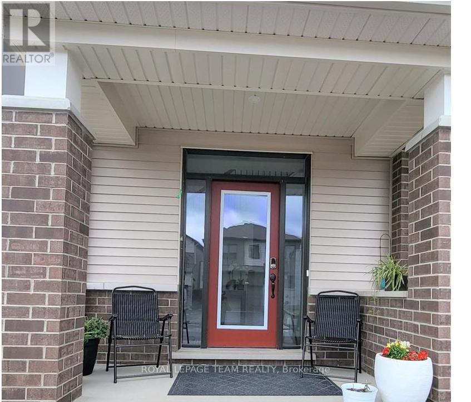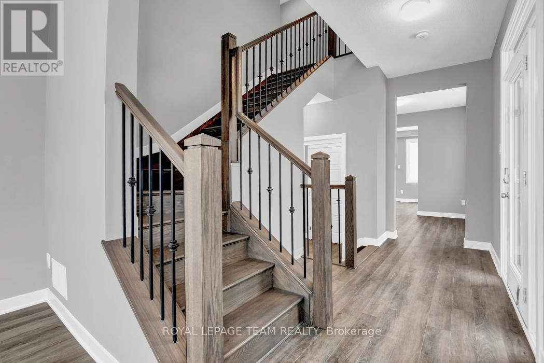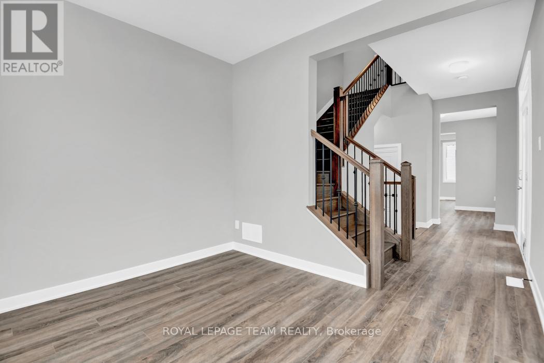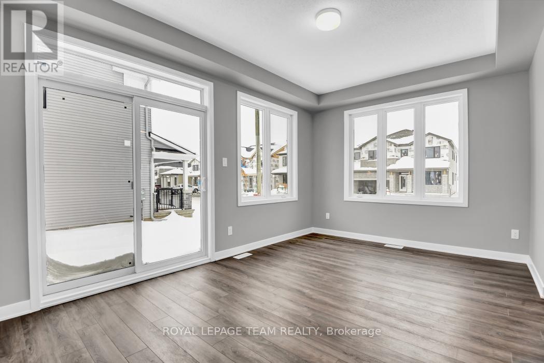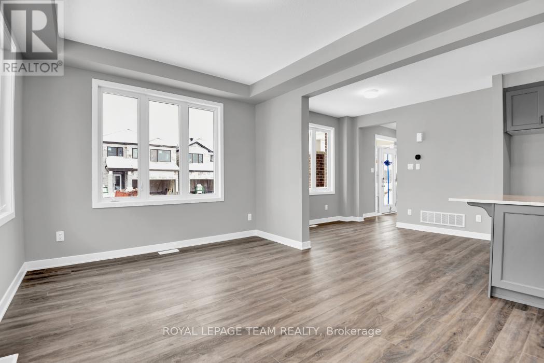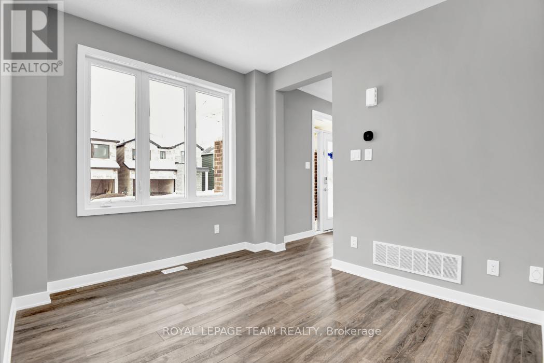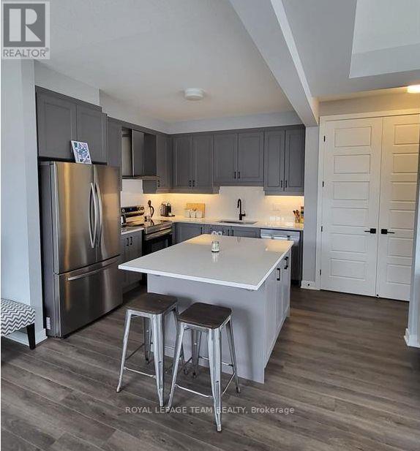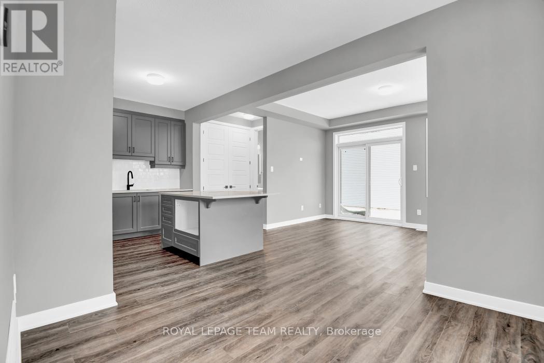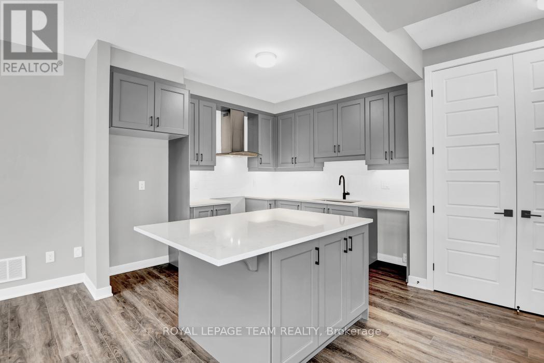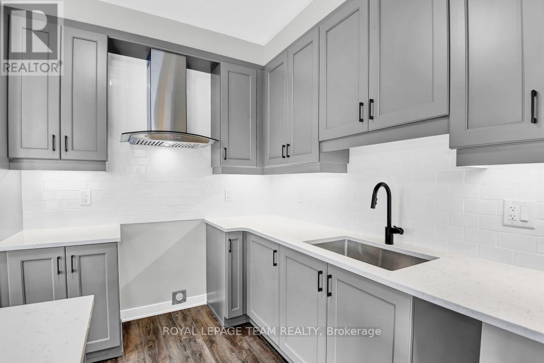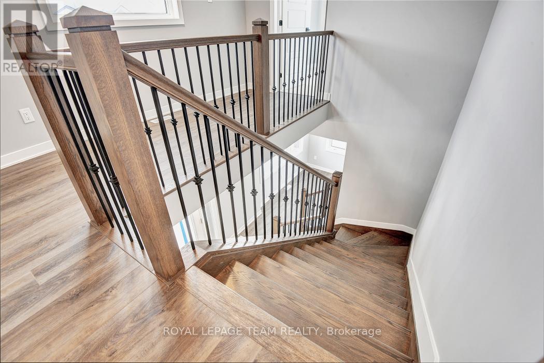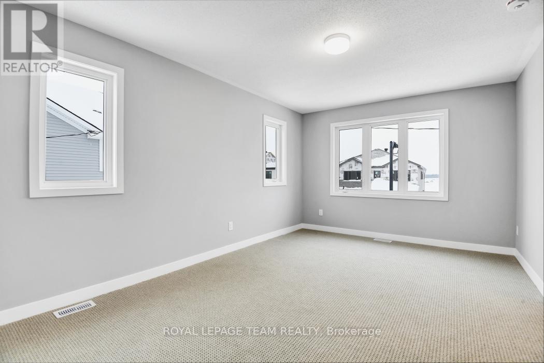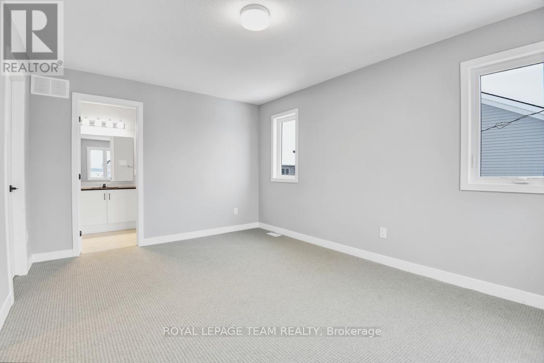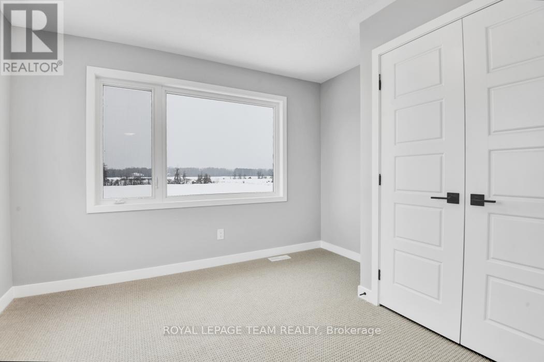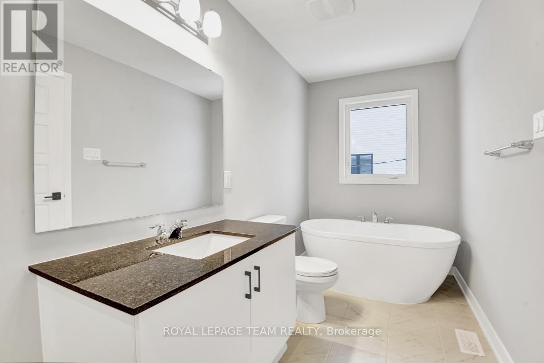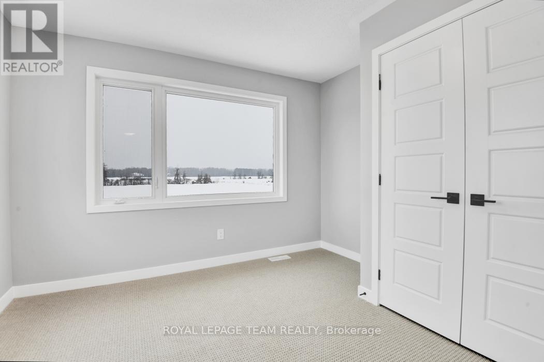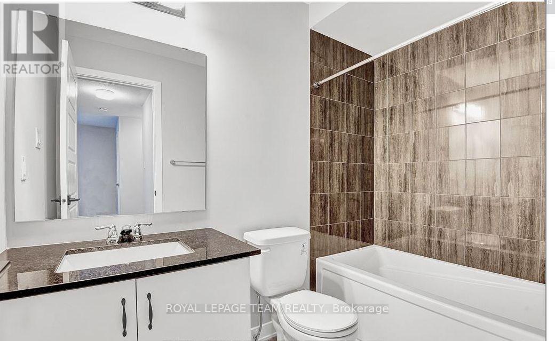3 卧室
3 浴室
2000 - 2500 sqft
中央空调
风热取暖
$697,000
This beautiful corner home is move-in ready and filled with modern upgrades and designer finishes throughout. Enjoy the added privacy and serene views with no front neighbours. Step inside to a bright and airy main floor, featuring large windows that flood the space with natural light. The versatile flex room is perfect for a home office or additional living area. The stylish kitchen boasts quartz countertops, a large island with backsplash, under-cabinet lighting, tall pantry doors, and premium stainless steel appliances. A hardwood staircase with elegant metal pickets leads to the second floor, where you'll find three generously sized bedrooms. The primary suite features a luxurious bath oasis and a spacious walk-in closet. A convenient computer alcove and second-floor laundry add to the home's thoughtful design. The finished basement includes a large rec room, rough-in for a 3-piece bathroom, and ample storage space. Situated on a nice lot, this home truly has it all. A must-see! (id:44758)
房源概要
|
MLS® Number
|
X12180418 |
|
房源类型
|
民宅 |
|
社区名字
|
8209 - Goulbourn Twp From Franktown Rd/South To Rideau |
|
总车位
|
3 |
详 情
|
浴室
|
3 |
|
地上卧房
|
3 |
|
总卧房
|
3 |
|
Age
|
0 To 5 Years |
|
地下室进展
|
已装修 |
|
地下室类型
|
N/a (finished) |
|
施工种类
|
附加的 |
|
空调
|
中央空调 |
|
外墙
|
铝壁板, 砖 |
|
地基类型
|
混凝土浇筑 |
|
客人卫生间(不包含洗浴)
|
1 |
|
供暖方式
|
电 |
|
供暖类型
|
压力热风 |
|
储存空间
|
2 |
|
内部尺寸
|
2000 - 2500 Sqft |
|
类型
|
联排别墅 |
|
设备间
|
市政供水 |
车 位
土地
|
英亩数
|
无 |
|
污水道
|
Sanitary Sewer |
|
土地深度
|
82 Ft ,4 In |
|
土地宽度
|
34 Ft ,4 In |
|
不规则大小
|
34.4 X 82.4 Ft |
房 间
| 楼 层 |
类 型 |
长 度 |
宽 度 |
面 积 |
|
二楼 |
主卧 |
15 m |
11 m |
15 m x 11 m |
|
二楼 |
卧室 |
10 m |
12 m |
10 m x 12 m |
|
一楼 |
大型活动室 |
15 m |
11 m |
15 m x 11 m |
设备间
https://www.realtor.ca/real-estate/28382398/165-yearling-circle-ottawa-8209-goulbourn-twp-from-franktown-rdsouth-to-rideau


