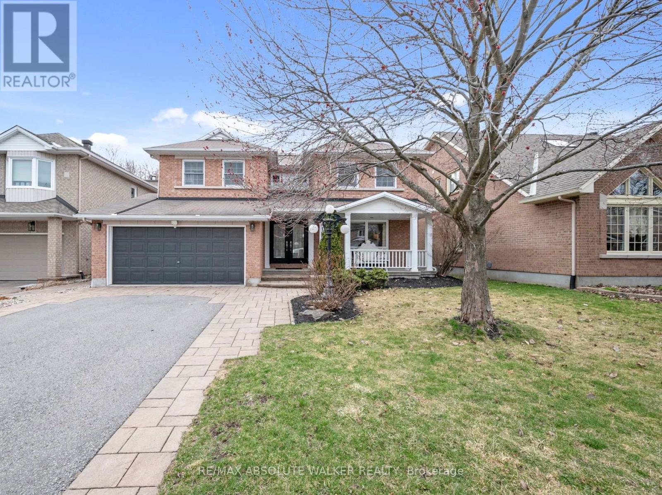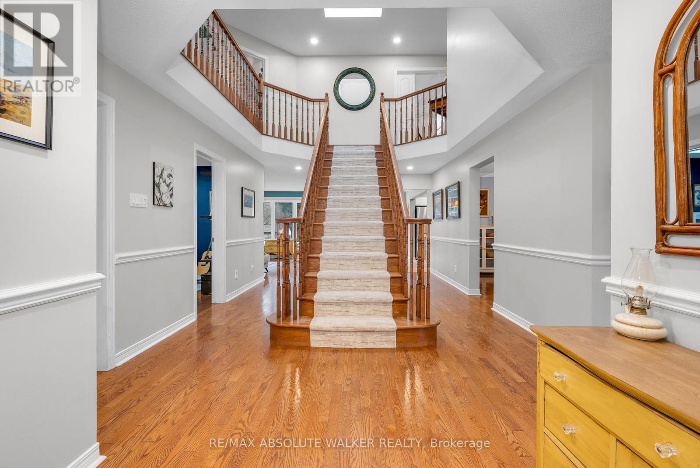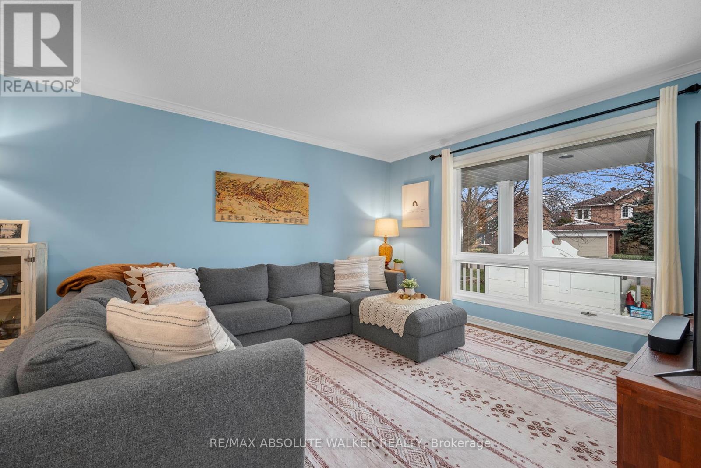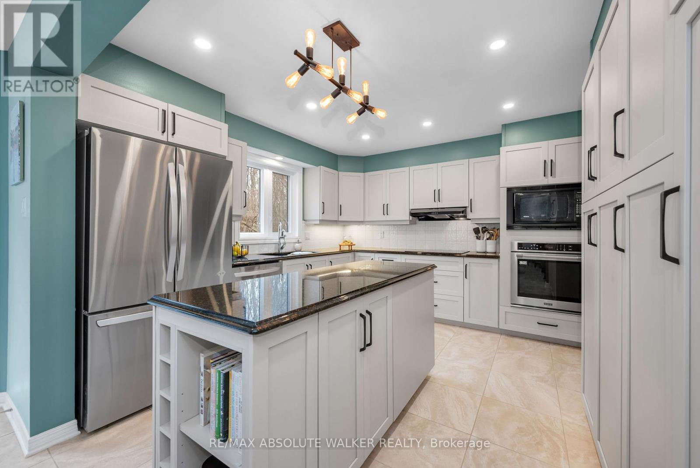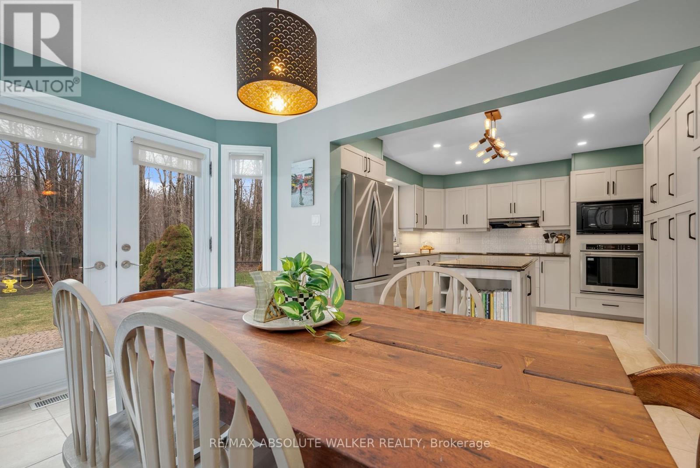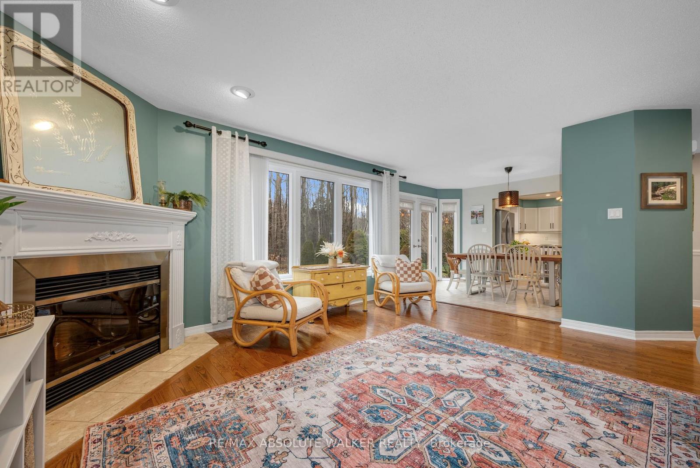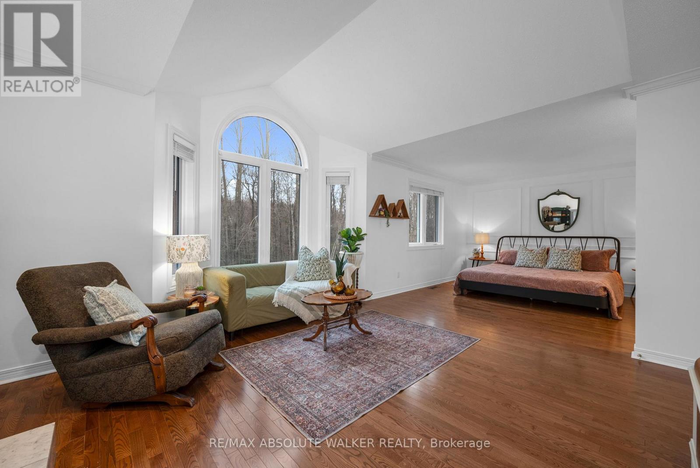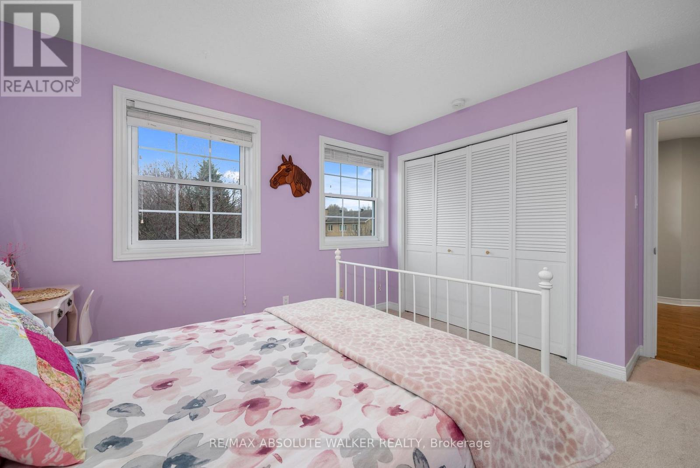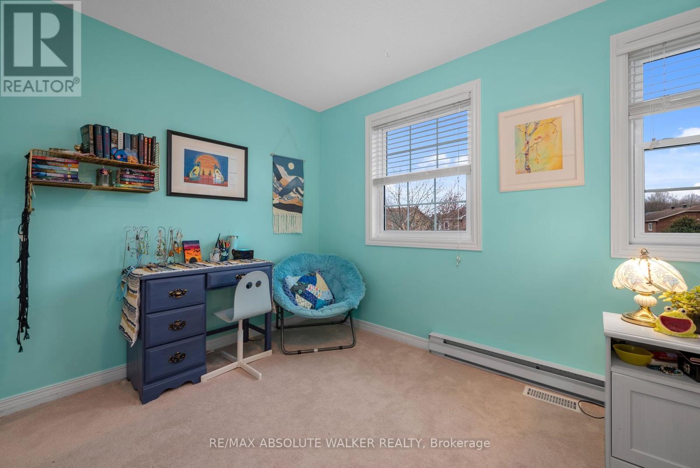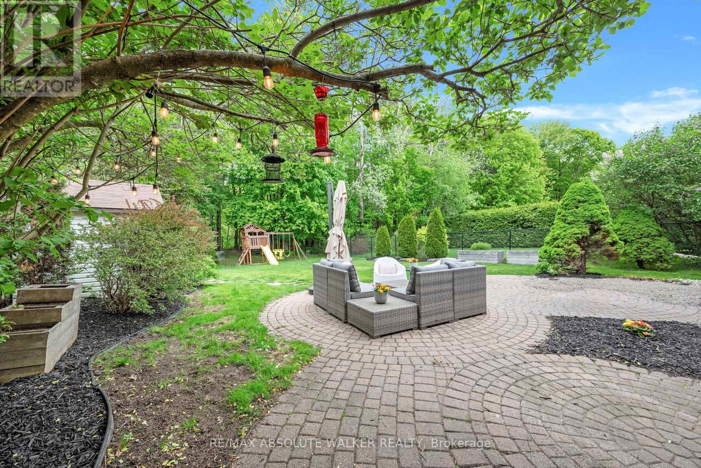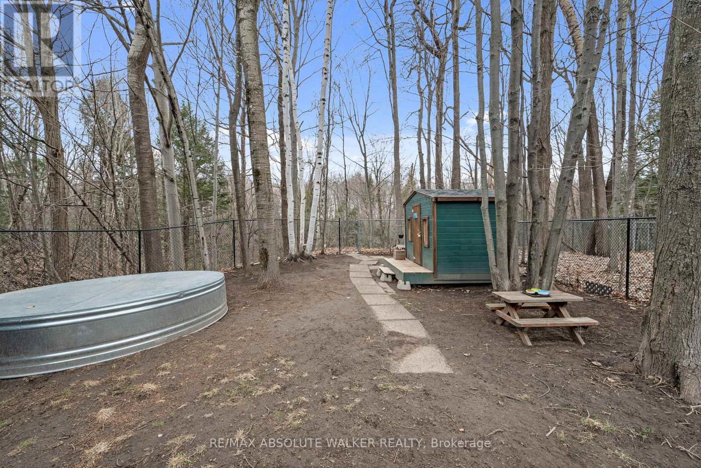4 卧室
4 浴室
3000 - 3500 sqft
壁炉
中央空调
风热取暖
Landscaped
$1,545,000
Discover this elegant all-brick, 4 bedroom home nestled on an expansive ravine lot in prestigious Chapel Hill! From the moment you enter, a grand central hall staircase sets the tone for the timeless sophistication that flows throughout. Designed with both luxury and function in mind, the sprawling main level boasts formal living and dining spaces, ideal for hosting unforgettable gatherings. An eat-in kitchen awaits, featuring a central island, gleaming quartz countertops, modern cabinetry, and a picturesque view of the wooded ravine. Adjacent, the cozy family room, complete with a wood-burning fireplace, invites you to unwind. A dedicated main-floor den provides the perfect setting for a home office or library retreat. Upstairs, the primary suite is nothing short of impressive. Imagine waking up to lush ravine views, unwinding in your private sitting area by the fireplace, and indulging in the newly renovated luxury ensuite, a true spa-like sanctuary. Three additional spacious bedrooms, a full family bathroom, and an ultra-convenient second-floor laundry cater effortlessly to the needs of a growing family. The lower level presents endless possibilities, whether you envision a lively bonus space, a personal home gym, or a nanny/in-law suite, the versatility is unmatched. Dual staircases leading to the basement further enhance the flow and functionality of this home. Outside, the backyard retreat offers a peaceful escape embraced by mature trees and untouched natural beauty. With no rear neighbours, you'll enjoy uninterrupted serenity and complete privacy. Top-rated schools, parks, and easy transit access just a short walk away and all major amenities are just minutes from your doorstep. (id:44758)
Open House
此属性有开放式房屋!
开始于:
2:00 pm
结束于:
4:00 pm
房源概要
|
MLS® Number
|
X12100993 |
|
房源类型
|
民宅 |
|
社区名字
|
2009 - Chapel Hill |
|
附近的便利设施
|
学校, 公园, 公共交通 |
|
特征
|
Irregular Lot Size, Ravine |
|
总车位
|
6 |
|
结构
|
Patio(s), Porch |
详 情
|
浴室
|
4 |
|
地上卧房
|
4 |
|
总卧房
|
4 |
|
赠送家电包括
|
Garage Door Opener Remote(s), Water Heater, Cooktop, 洗碗机, 烘干机, Garage Door Opener, 烤箱, 洗衣机, 窗帘, 冰箱 |
|
地下室进展
|
已装修 |
|
地下室类型
|
全完工 |
|
施工种类
|
独立屋 |
|
空调
|
中央空调 |
|
外墙
|
砖 |
|
壁炉
|
有 |
|
Fireplace Total
|
2 |
|
Flooring Type
|
Hardwood, Tile |
|
地基类型
|
混凝土浇筑 |
|
客人卫生间(不包含洗浴)
|
1 |
|
供暖方式
|
天然气 |
|
供暖类型
|
压力热风 |
|
储存空间
|
2 |
|
内部尺寸
|
3000 - 3500 Sqft |
|
类型
|
独立屋 |
|
设备间
|
市政供水 |
车 位
土地
|
英亩数
|
无 |
|
围栏类型
|
Fenced Yard |
|
土地便利设施
|
学校, 公园, 公共交通 |
|
Landscape Features
|
Landscaped |
|
污水道
|
Sanitary Sewer |
|
土地深度
|
202 Ft ,8 In |
|
土地宽度
|
51 Ft ,8 In |
|
不规则大小
|
51.7 X 202.7 Ft |
房 间
| 楼 层 |
类 型 |
长 度 |
宽 度 |
面 积 |
|
二楼 |
洗衣房 |
3.04 m |
1.72 m |
3.04 m x 1.72 m |
|
二楼 |
主卧 |
7.97 m |
3.86 m |
7.97 m x 3.86 m |
|
二楼 |
卧室 |
4.41 m |
3.37 m |
4.41 m x 3.37 m |
|
二楼 |
卧室 |
4.31 m |
2.94 m |
4.31 m x 2.94 m |
|
二楼 |
卧室 |
3.65 m |
3.35 m |
3.65 m x 3.35 m |
|
Lower Level |
娱乐,游戏房 |
6.7 m |
4.87 m |
6.7 m x 4.87 m |
|
Lower Level |
其它 |
4.26 m |
3.65 m |
4.26 m x 3.65 m |
|
Lower Level |
其它 |
2.74 m |
2.74 m |
2.74 m x 2.74 m |
|
Lower Level |
其它 |
5.48 m |
2.13 m |
5.48 m x 2.13 m |
|
Lower Level |
其它 |
3.65 m |
1.52 m |
3.65 m x 1.52 m |
|
Lower Level |
Office |
3.65 m |
1.52 m |
3.65 m x 1.52 m |
|
Lower Level |
其它 |
3.35 m |
1.52 m |
3.35 m x 1.52 m |
|
一楼 |
客厅 |
5.18 m |
3.65 m |
5.18 m x 3.65 m |
|
一楼 |
餐厅 |
4.11 m |
3.65 m |
4.11 m x 3.65 m |
|
一楼 |
家庭房 |
4.87 m |
4.41 m |
4.87 m x 4.41 m |
|
一楼 |
厨房 |
3.65 m |
3.5 m |
3.65 m x 3.5 m |
|
一楼 |
Eating Area |
4.11 m |
2.74 m |
4.11 m x 2.74 m |
|
一楼 |
衣帽间 |
3.81 m |
3.14 m |
3.81 m x 3.14 m |
https://www.realtor.ca/real-estate/28208145/1651-country-walk-drive-ottawa-2009-chapel-hill


