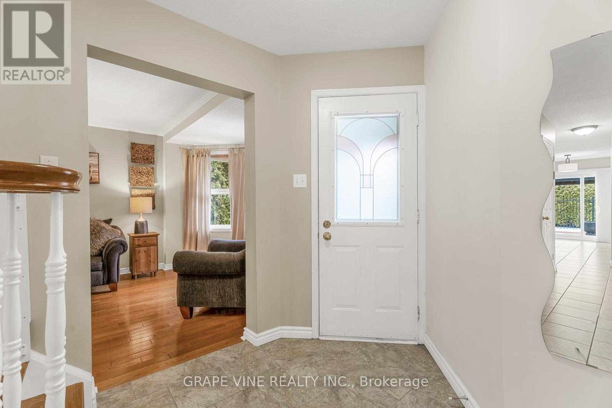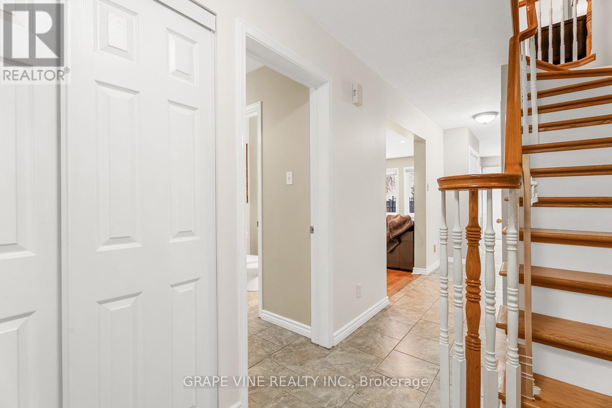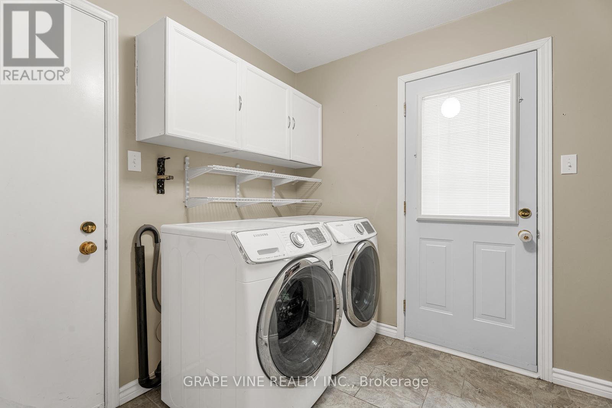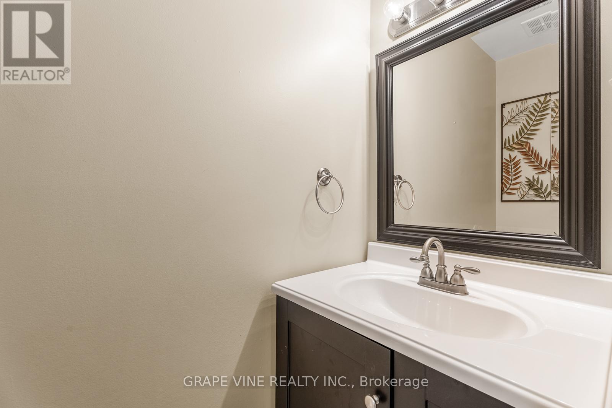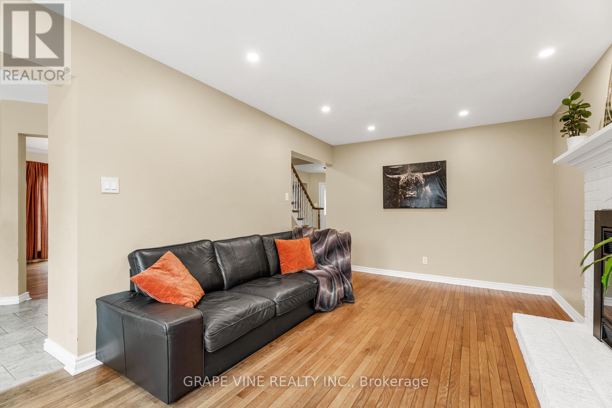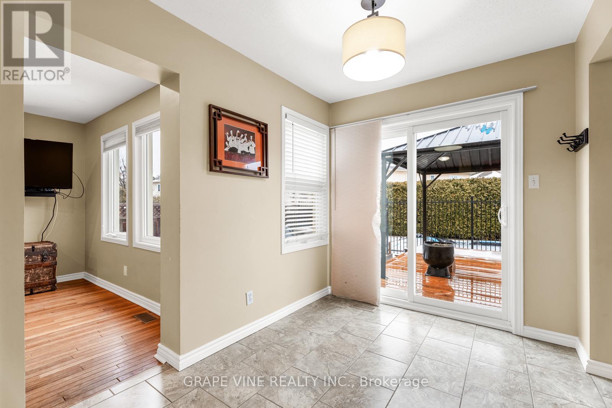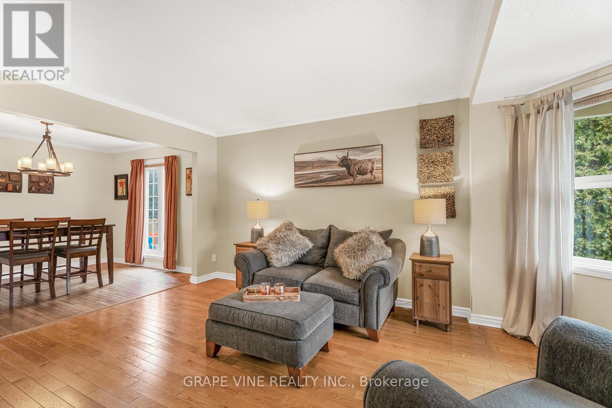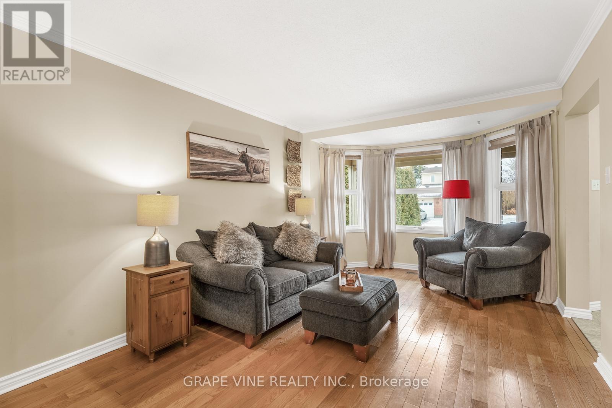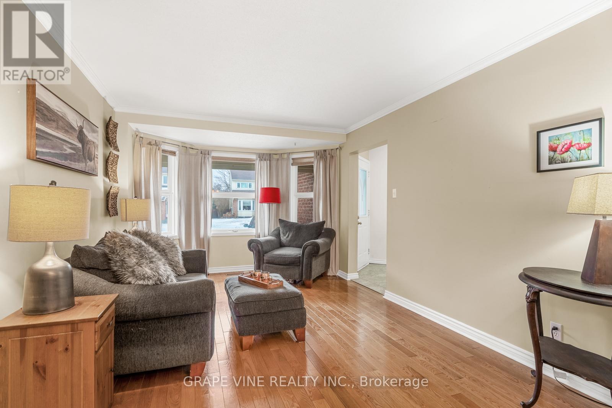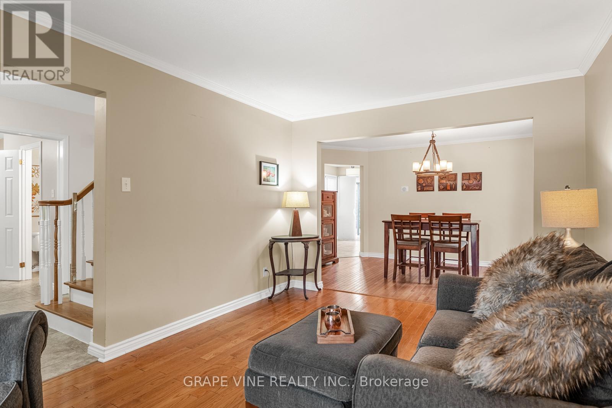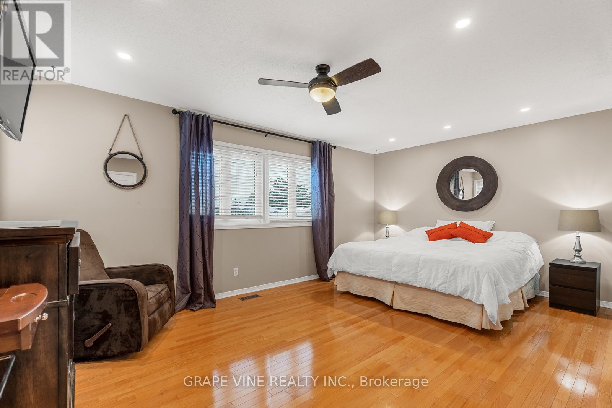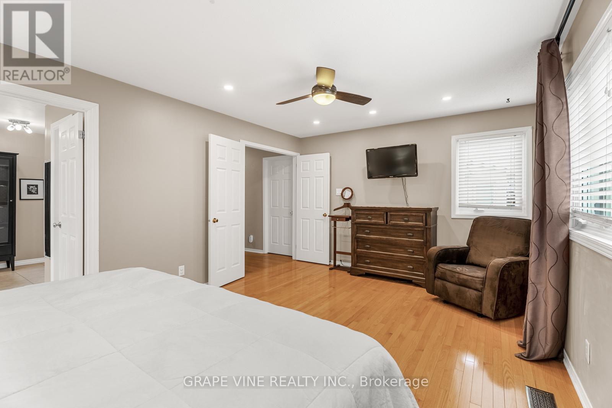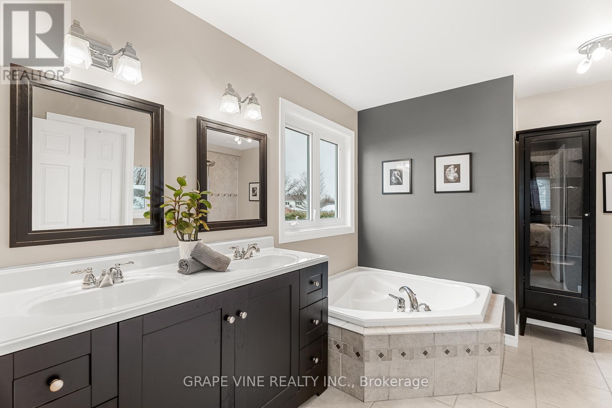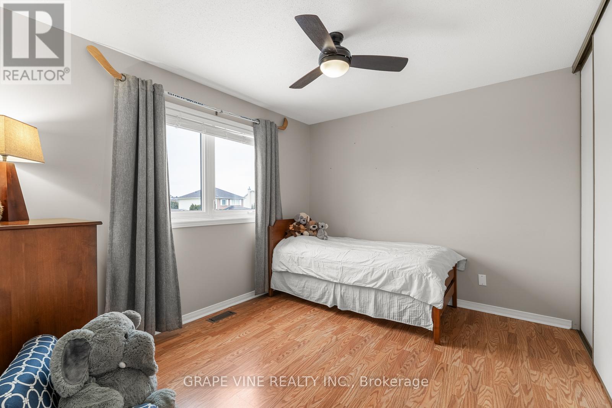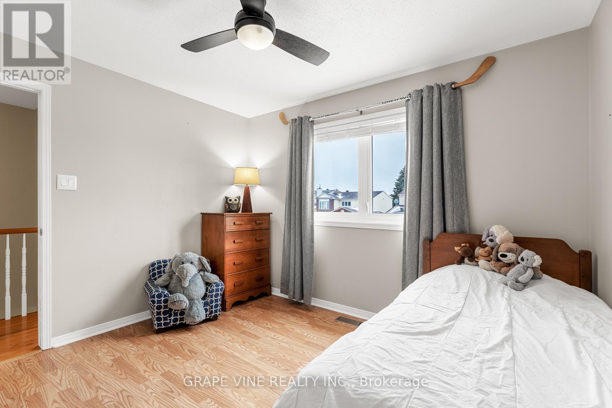4 卧室
4 浴室
2000 - 2500 sqft
壁炉
Inground Pool
中央空调
风热取暖
$799,900
Beautiful family-friendly 4 bedroom, 4 bathroom, detached home in the desirable neighbourhood of Chateauneuf. No cottage necessary with this entertainers backyard! Tall well groomed hedges presenting a lush green backdrop. Swim some laps or take a dip in the huge 30X16 in-ground saltwater POOL! Or relax on the oversized 20X20 Deck under the gazebo while your family plays! Convenient access from pool to house side door entry to mudroom/powder room. Sauna & 3 pc bath in lower level. Hardwood and ceramic tile through out main floor. The formal living & dining rooms provide elegant spaces for entertaining. While the cozy family room boasts a classic wood-burning fireplace. The spacious primary bedroom with hardwood floor offers a relaxing four-piece ensuite with an oversized soaker tub. Generously large secondary bedroom with expansive windows, Central AC, Smart Thermostat, Main level laundry. Mature Perennial garden. Close to stores, grocery, parks, schools, library, transit etc (id:44758)
房源概要
|
MLS® Number
|
X12063842 |
|
房源类型
|
民宅 |
|
社区名字
|
2010 - Chateauneuf |
|
总车位
|
6 |
|
Pool Features
|
Salt Water Pool |
|
泳池类型
|
Inground Pool |
详 情
|
浴室
|
4 |
|
地上卧房
|
4 |
|
总卧房
|
4 |
|
赠送家电包括
|
Blinds, 洗碗机, 烘干机, 微波炉, 炉子, 洗衣机, 冰箱 |
|
地下室类型
|
Full |
|
施工种类
|
独立屋 |
|
空调
|
中央空调 |
|
外墙
|
乙烯基壁板, 砖 |
|
壁炉
|
有 |
|
Fireplace Total
|
1 |
|
地基类型
|
混凝土 |
|
客人卫生间(不包含洗浴)
|
1 |
|
供暖方式
|
天然气 |
|
供暖类型
|
压力热风 |
|
储存空间
|
2 |
|
内部尺寸
|
2000 - 2500 Sqft |
|
类型
|
独立屋 |
|
设备间
|
市政供水 |
车 位
土地
|
英亩数
|
无 |
|
污水道
|
Sanitary Sewer |
|
土地深度
|
114 Ft ,7 In |
|
土地宽度
|
39 Ft ,3 In |
|
不规则大小
|
39.3 X 114.6 Ft |
房 间
| 楼 层 |
类 型 |
长 度 |
宽 度 |
面 积 |
|
二楼 |
主卧 |
5.48 m |
3.65 m |
5.48 m x 3.65 m |
|
二楼 |
卧室 |
3.45 m |
3.04 m |
3.45 m x 3.04 m |
|
二楼 |
卧室 |
3.45 m |
2.76 m |
3.45 m x 2.76 m |
|
二楼 |
卧室 |
5.48 m |
3.1 m |
5.48 m x 3.1 m |
|
一楼 |
客厅 |
3.3 m |
4.87 m |
3.3 m x 4.87 m |
|
一楼 |
餐厅 |
4.06 m |
2.76 m |
4.06 m x 2.76 m |
|
一楼 |
家庭房 |
3.35 m |
5.3 m |
3.35 m x 5.3 m |
|
一楼 |
厨房 |
3.02 m |
2.9 m |
3.02 m x 2.9 m |
|
一楼 |
Eating Area |
2.43 m |
2.89 m |
2.43 m x 2.89 m |
https://www.realtor.ca/real-estate/28125073/1651-westport-crescent-ottawa-2010-chateauneuf



