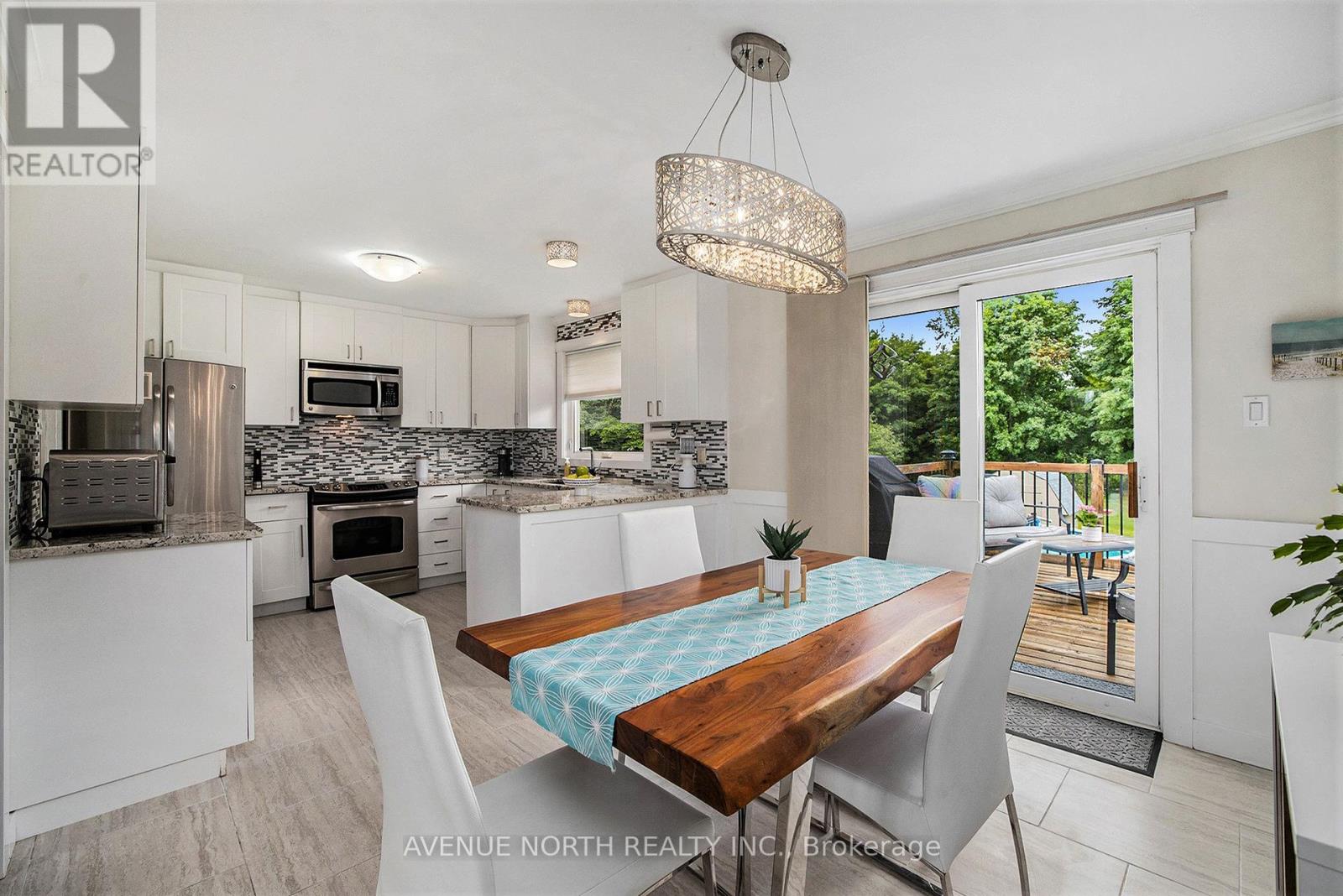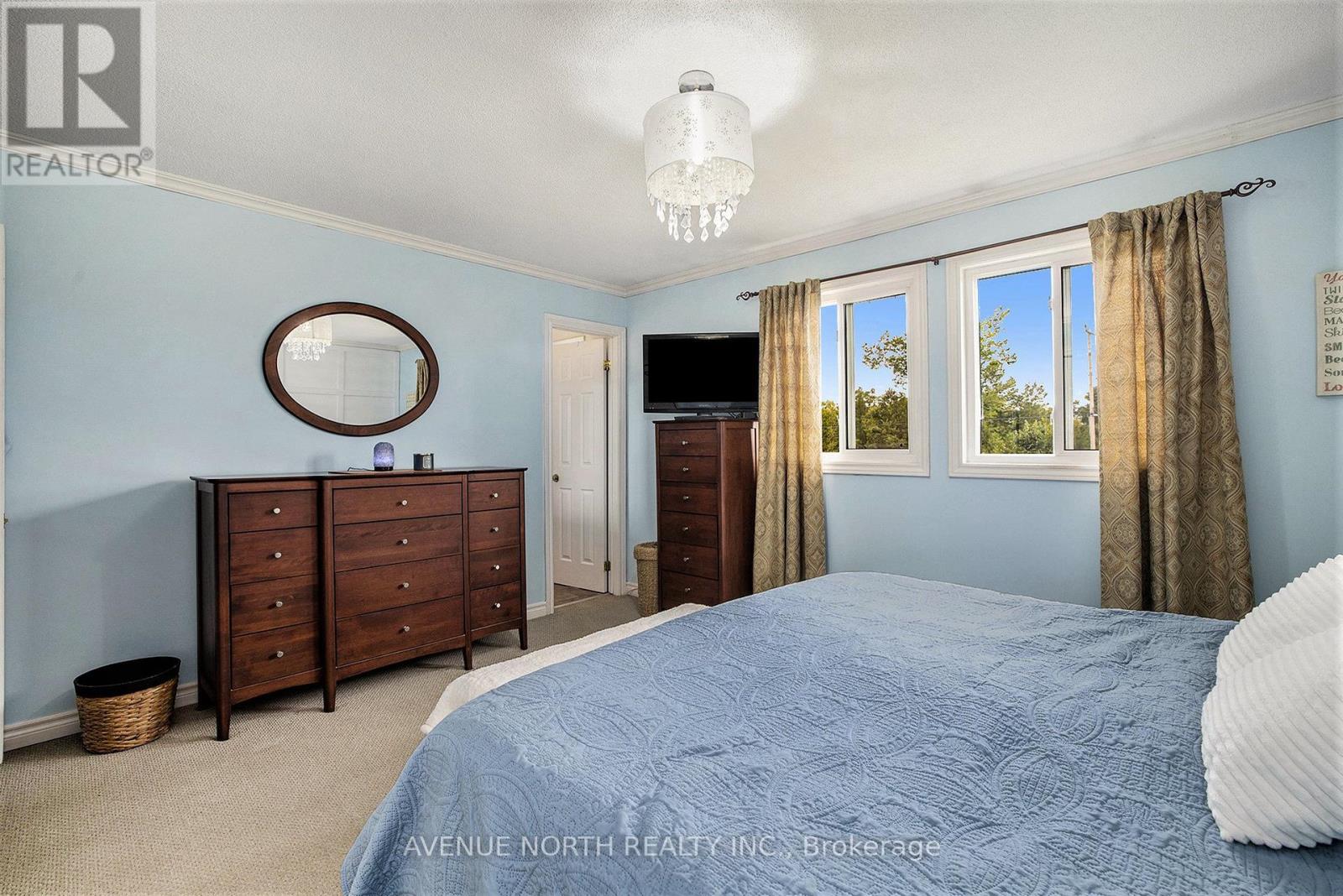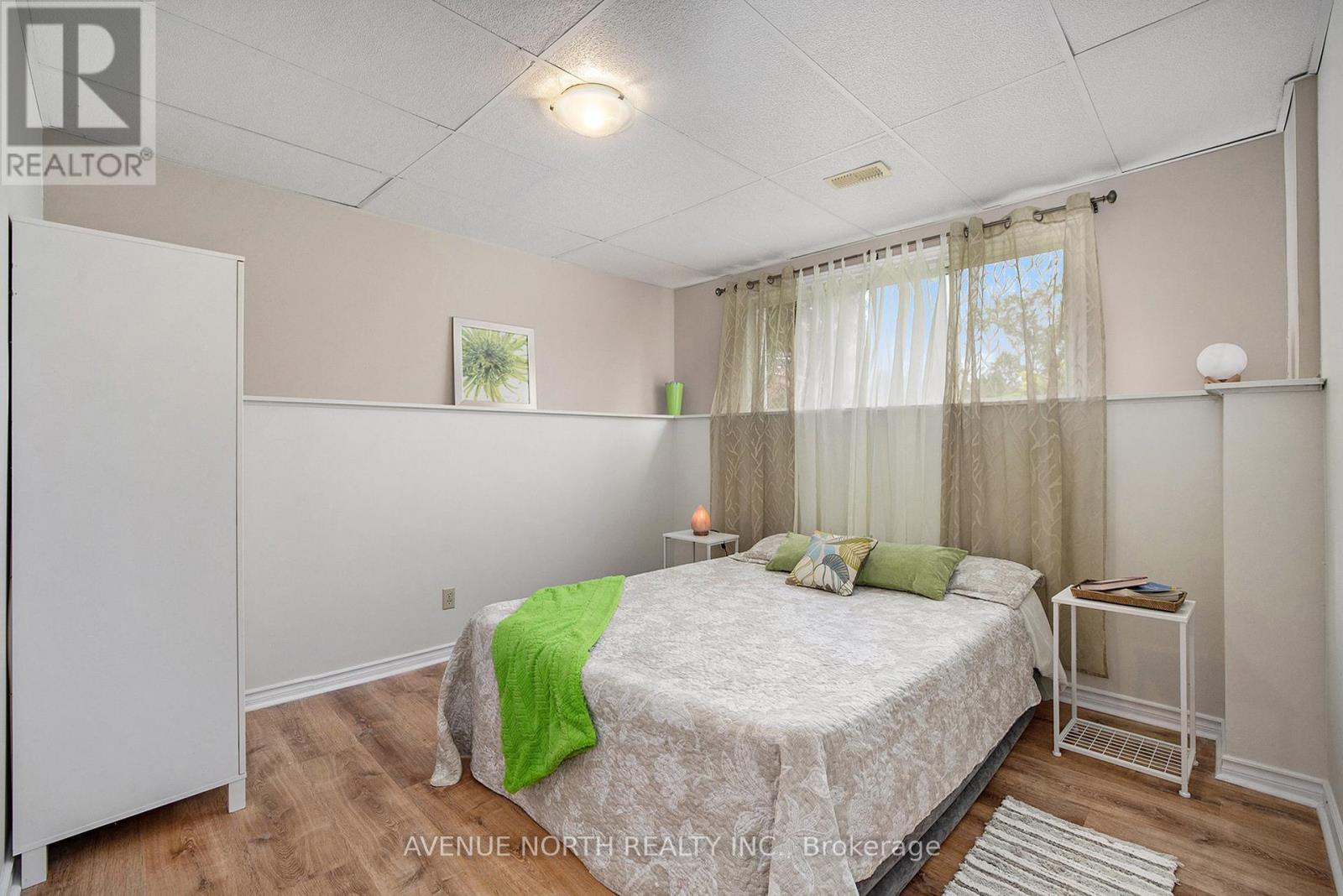4 卧室
3 浴室
1100 - 1500 sqft
Raised 平房
壁炉
Above Ground Pool
中央空调, 换气器
风热取暖
Landscaped
$749,900
Looking for a little privacy with no rear neighbors. Check out this beautifully updated home on 2 acre which is only minutes to Carleton Place. The main floor has a updated white kitchen, stainless appliance, granite countertops and decorative backsplash. The dining area has access to back deck/yard via patio doors. Bright living room has a large picture window, hardwood floors along with a cozy propane fireplace. Three spacious bedrooms, primary bedroom can accommodate a king size bedroom set. There is a 3pcs ensuite with a new shower enclosure. The lower level has large windows with loads of natural light. The lower level flooring has recently been updated with all new luxury vinyl plank flooring with a moisture barrier. Lower level has a large family room with wood stove for those cool nights. There is another bedroom, office and laundry room with a new half bath installed. Access to the attached garage via the lower level. The lane beside the house offers access to the back yard with above ground pool, storage shed, wood shed, fire pit, patio swing and single oversized 20'X24' detached garage with 12' o/h door great for storing your toys or for the backyard mechanic. Just move in and enjoy!! (id:44758)
房源概要
|
MLS® Number
|
X12074542 |
|
房源类型
|
民宅 |
|
社区名字
|
910 - Beckwith Twp |
|
设备类型
|
没有 |
|
特征
|
树木繁茂的地区, Partially Cleared, Dry |
|
总车位
|
10 |
|
泳池类型
|
Above Ground Pool |
|
租赁设备类型
|
没有 |
|
结构
|
Deck, Patio(s), 棚 |
详 情
|
浴室
|
3 |
|
地上卧房
|
3 |
|
地下卧室
|
1 |
|
总卧房
|
4 |
|
Age
|
31 To 50 Years |
|
公寓设施
|
Fireplace(s) |
|
赠送家电包括
|
Water Heater, Water Softener, Blinds, 洗碗机, 烘干机, Hood 电扇, 微波炉, 炉子, 洗衣机, 冰箱 |
|
建筑风格
|
Raised Bungalow |
|
地下室进展
|
已装修 |
|
地下室类型
|
全完工 |
|
施工种类
|
独立屋 |
|
空调
|
Central Air Conditioning, 换气机 |
|
外墙
|
乙烯基壁板 |
|
Fire Protection
|
Smoke Detectors |
|
壁炉
|
有 |
|
Fireplace Total
|
2 |
|
Flooring Type
|
Tile, Vinyl, 混凝土, Slate, Hardwood, Ceramic |
|
地基类型
|
水泥 |
|
客人卫生间(不包含洗浴)
|
1 |
|
供暖方式
|
Propane |
|
供暖类型
|
压力热风 |
|
储存空间
|
1 |
|
内部尺寸
|
1100 - 1500 Sqft |
|
类型
|
独立屋 |
|
设备间
|
Drilled Well |
车 位
土地
|
英亩数
|
无 |
|
Landscape Features
|
Landscaped |
|
污水道
|
Septic System |
|
不规则大小
|
215 X 399.6 Acre ; 0 |
|
规划描述
|
住宅 |
房 间
| 楼 层 |
类 型 |
长 度 |
宽 度 |
面 积 |
|
Lower Level |
浴室 |
2.46 m |
1.6 m |
2.46 m x 1.6 m |
|
Lower Level |
洗衣房 |
2.43 m |
2.36 m |
2.43 m x 2.36 m |
|
Lower Level |
家庭房 |
8 m |
4.31 m |
8 m x 4.31 m |
|
Lower Level |
Office |
3.42 m |
3.96 m |
3.42 m x 3.96 m |
|
Lower Level |
卧室 |
3.42 m |
3.86 m |
3.42 m x 3.86 m |
|
Lower Level |
Mud Room |
3.5 m |
1.95 m |
3.5 m x 1.95 m |
|
Lower Level |
设备间 |
3.42 m |
2.38 m |
3.42 m x 2.38 m |
|
一楼 |
门厅 |
1.72 m |
1.37 m |
1.72 m x 1.37 m |
|
一楼 |
客厅 |
4.59 m |
5.15 m |
4.59 m x 5.15 m |
|
一楼 |
餐厅 |
3.04 m |
3.35 m |
3.04 m x 3.35 m |
|
一楼 |
厨房 |
2.84 m |
3.35 m |
2.84 m x 3.35 m |
|
一楼 |
主卧 |
4.36 m |
4.11 m |
4.36 m x 4.11 m |
|
一楼 |
浴室 |
1.77 m |
1.54 m |
1.77 m x 1.54 m |
|
一楼 |
浴室 |
1.8 m |
2.46 m |
1.8 m x 2.46 m |
|
一楼 |
卧室 |
2.71 m |
4.39 m |
2.71 m x 4.39 m |
|
一楼 |
卧室 |
3.02 m |
3.35 m |
3.02 m x 3.35 m |
https://www.realtor.ca/real-estate/28148845/1657-7th-line-road-beckwith-910-beckwith-twp





































