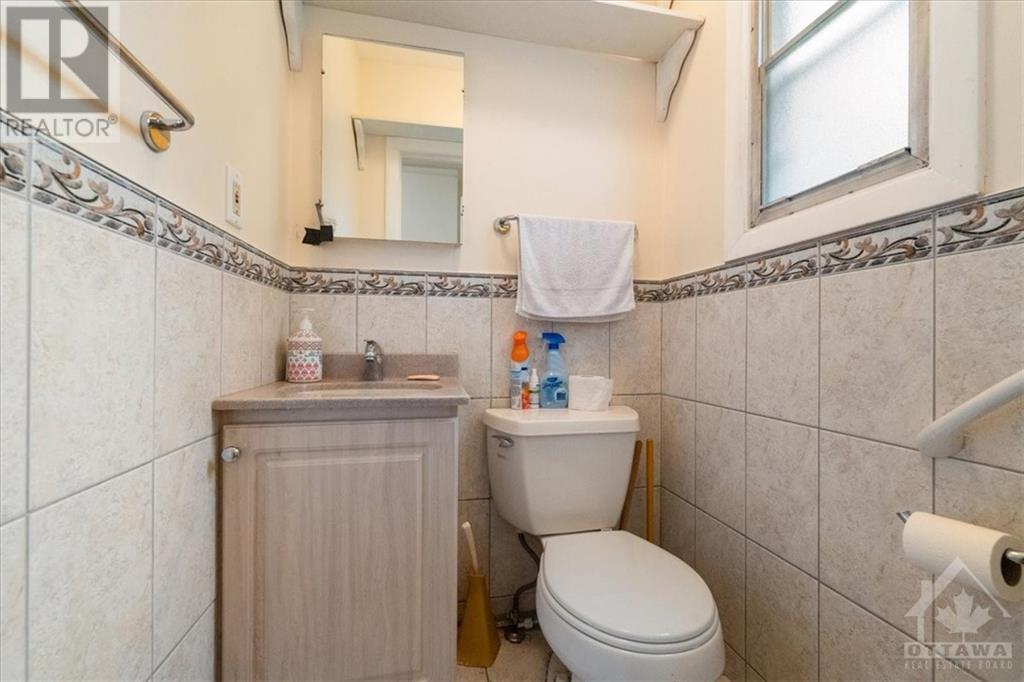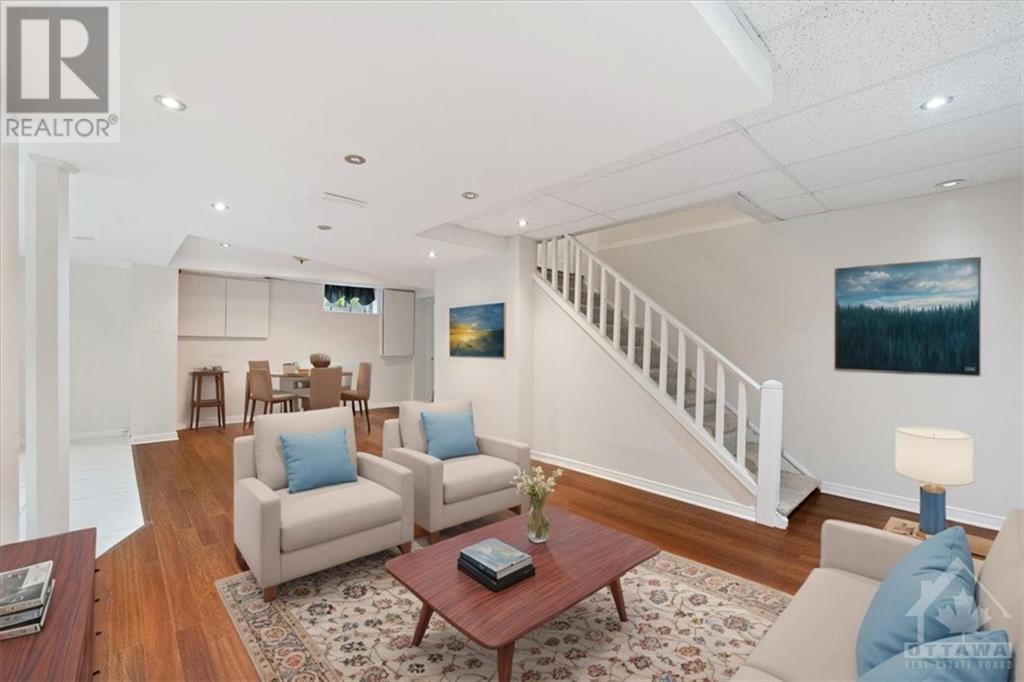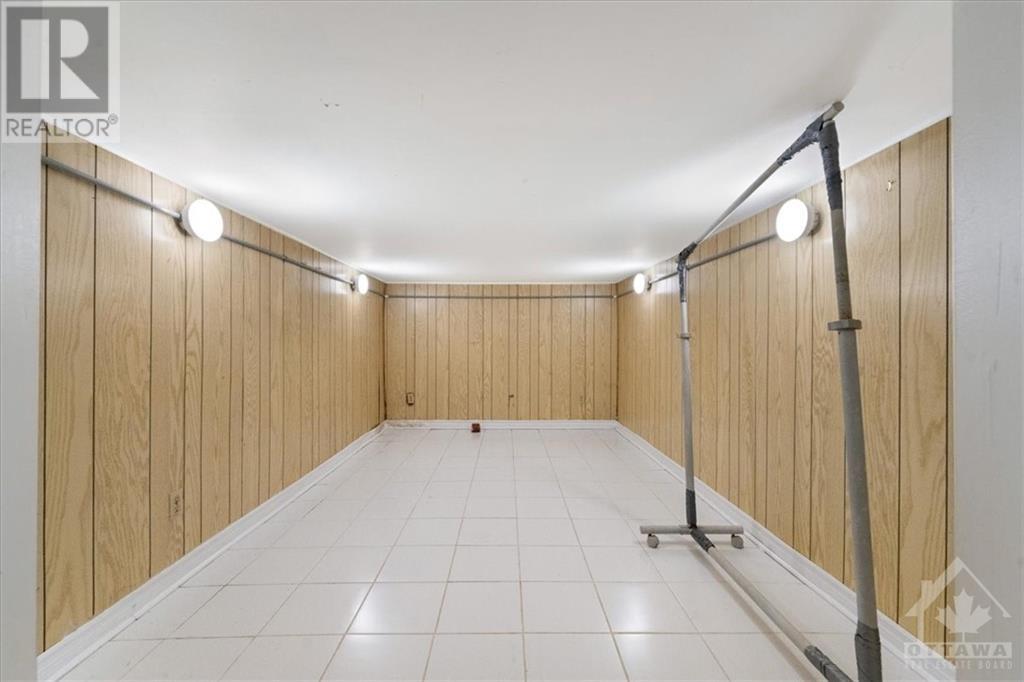5 卧室
4 浴室
壁炉
中央空调
风热取暖
$845,000
Flooring: Hardwood, Situated in the area of Riverview, this lovely home has a large lot, 4 large bedrooms, 2.5 bathrooms and a main floor that consists of a kitchen, dining room, living room and laundry room. You will love the finished basement with a it's own living area including a kitchen, living/dining room, bedroom, full bathroom, storage and it's own entrance. Great for in-law suite or a rental. Riverview features key healthcare facilities like the Children's Hospital of Eastern Ontario and Ottawa General Hospital. Its parks, including Dale, Hurdman, and Riverview Park, are maintained by the Riverview Park Community Association. Education options range from French and English schools to a private Montessori. The area also offers shopping centers, and is well-served by transit way stations. This area is a great place for your family. (id:44758)
房源概要
|
MLS® Number
|
X9519179 |
|
房源类型
|
民宅 |
|
临近地区
|
Riverview Park |
|
社区名字
|
3602 - Riverview Park |
|
附近的便利设施
|
公共交通 |
|
总车位
|
3 |
详 情
|
浴室
|
4 |
|
地上卧房
|
4 |
|
地下卧室
|
1 |
|
总卧房
|
5 |
|
公寓设施
|
Fireplace(s) |
|
赠送家电包括
|
洗碗机, 烘干机, Hood 电扇, 微波炉, 冰箱, 炉子, 洗衣机 |
|
地下室进展
|
已装修 |
|
地下室类型
|
全完工 |
|
施工种类
|
独立屋 |
|
空调
|
中央空调 |
|
外墙
|
砖, 铝壁板 |
|
壁炉
|
有 |
|
Fireplace Total
|
1 |
|
地基类型
|
混凝土 |
|
供暖方式
|
天然气 |
|
供暖类型
|
压力热风 |
|
储存空间
|
3 |
|
类型
|
独立屋 |
|
设备间
|
市政供水 |
车 位
土地
|
英亩数
|
无 |
|
土地便利设施
|
公共交通 |
|
污水道
|
Sanitary Sewer |
|
土地深度
|
129 Ft ,11 In |
|
土地宽度
|
50 Ft |
|
不规则大小
|
50 X 129.98 Ft ; 0 |
|
规划描述
|
R10 |
房 间
| 楼 层 |
类 型 |
长 度 |
宽 度 |
面 积 |
|
二楼 |
浴室 |
1.9 m |
3.14 m |
1.9 m x 3.14 m |
|
二楼 |
主卧 |
4.92 m |
5.79 m |
4.92 m x 5.79 m |
|
二楼 |
卧室 |
3.65 m |
2.92 m |
3.65 m x 2.92 m |
|
二楼 |
卧室 |
2.61 m |
4.16 m |
2.61 m x 4.16 m |
|
二楼 |
卧室 |
3.53 m |
4.74 m |
3.53 m x 4.74 m |
|
地下室 |
客厅 |
3.3 m |
4.62 m |
3.3 m x 4.62 m |
|
地下室 |
浴室 |
|
|
Measurements not available |
|
地下室 |
卧室 |
2.79 m |
3.42 m |
2.79 m x 3.42 m |
|
地下室 |
洗衣房 |
|
|
Measurements not available |
|
地下室 |
其它 |
|
|
Measurements not available |
|
地下室 |
厨房 |
3.47 m |
4.06 m |
3.47 m x 4.06 m |
|
一楼 |
客厅 |
5.18 m |
3.96 m |
5.18 m x 3.96 m |
|
一楼 |
餐厅 |
3.78 m |
3.47 m |
3.78 m x 3.47 m |
|
一楼 |
厨房 |
3.55 m |
3.55 m |
3.55 m x 3.55 m |
|
一楼 |
浴室 |
|
|
Measurements not available |
|
一楼 |
洗衣房 |
|
|
Measurements not available |
设备间
https://www.realtor.ca/real-estate/27407883/1657-alta-vista-drive-alta-vista-and-area-3602-riverview-park-3602-riverview-park
































