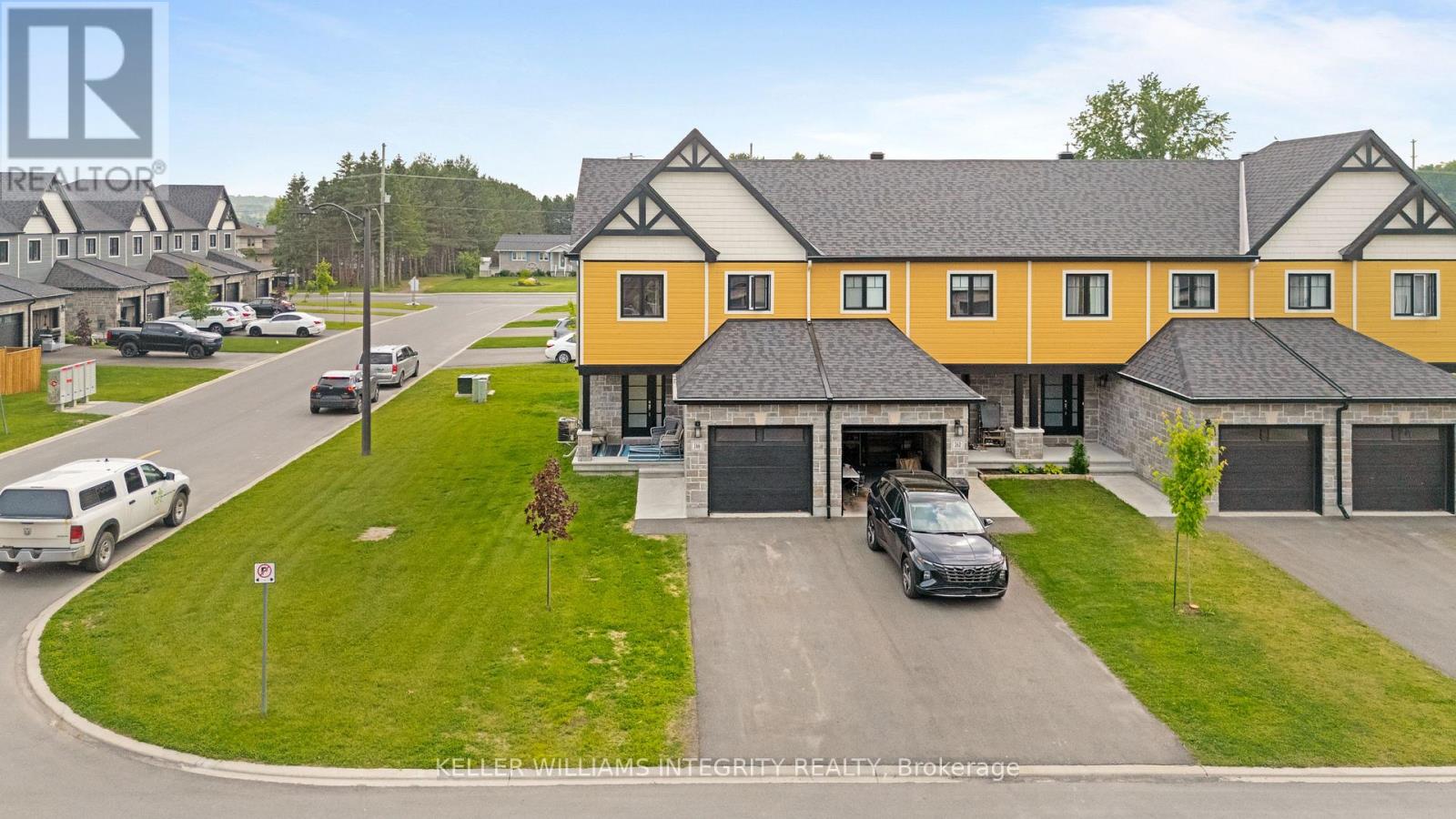3 卧室
4 浴室
1100 - 1500 sqft
中央空调
风热取暖
$599,999
The perfect blend of style, space, and sunlight - welcome to your dream end-unit townhome on a premium corner lot! This stunning brand new 3-bedroom, 4-bathroom home offers everything today's buyers are searching for: modern finishes, functional design, and the added privacy and curb appeal that only an end-unit can provide. Step into a bright and open-concept main floor that effortlessly combines style and function. Rich hardwood flooring, sleek ceramic tiles, and oversized windows create a warm and inviting space flooded with natural light. The chef-inspired kitchen is the heart of the home, featuring luxurious stone countertops, an undermount sink, custom cabinetry, and an extended island perfect for hosting or casual dining. A stylish powder room and convenient access to the garage complete this well-thought-out level. Upstairs, you'll find three spacious bedrooms and two full bathrooms, including a serene primary retreat with a large walk-in closet and a private 3-piece en-suite. Whether you're relaxing or getting ready to tackle the day, this personal oasis checks all the boxes. The fully finished lower level adds even more value and versatility, offering a generous rec room ideal for movie nights, play space, or a home gym. A third full bathroom and dedicated laundry area make this basement as practical as it is comfortable. Set on a large corner lot with extra yard space and no rear neighbours in many cases, this property is perfect for entertaining, gardening, or simply enjoying the fresh air. With new construction peace of mind and beautiful contemporary finishes throughout, this home is a rare opportunity you wont want to miss! (id:44758)
房源概要
|
MLS® Number
|
X12220836 |
|
房源类型
|
民宅 |
|
社区名字
|
606 - Town of Rockland |
|
Easement
|
Easement |
|
总车位
|
2 |
详 情
|
浴室
|
4 |
|
地上卧房
|
3 |
|
总卧房
|
3 |
|
赠送家电包括
|
洗碗机, 烘干机, Freezer, Hood 电扇, 炉子, 洗衣机, 冰箱 |
|
地下室进展
|
已装修 |
|
地下室类型
|
全完工 |
|
施工种类
|
附加的 |
|
空调
|
中央空调 |
|
外墙
|
砖 |
|
地基类型
|
混凝土 |
|
供暖方式
|
天然气 |
|
供暖类型
|
压力热风 |
|
储存空间
|
2 |
|
内部尺寸
|
1100 - 1500 Sqft |
|
类型
|
联排别墅 |
|
设备间
|
市政供水 |
车 位
土地
|
英亩数
|
无 |
|
污水道
|
Sanitary Sewer |
|
土地深度
|
76 Ft ,6 In |
|
土地宽度
|
32 Ft ,8 In |
|
不规则大小
|
32.7 X 76.5 Ft ; 1 |
|
规划描述
|
住宅 |
房 间
| 楼 层 |
类 型 |
长 度 |
宽 度 |
面 积 |
|
二楼 |
主卧 |
4.21 m |
3.37 m |
4.21 m x 3.37 m |
|
二楼 |
浴室 |
2.33 m |
1.98 m |
2.33 m x 1.98 m |
|
二楼 |
浴室 |
2.76 m |
1.57 m |
2.76 m x 1.57 m |
|
二楼 |
卧室 |
3.3 m |
2.76 m |
3.3 m x 2.76 m |
|
二楼 |
卧室 |
3.3 m |
2.97 m |
3.3 m x 2.97 m |
|
地下室 |
浴室 |
1.98 m |
1.95 m |
1.98 m x 1.95 m |
|
地下室 |
娱乐,游戏房 |
5.43 m |
5.28 m |
5.43 m x 5.28 m |
|
地下室 |
设备间 |
5.74 m |
2.87 m |
5.74 m x 2.87 m |
|
一楼 |
浴室 |
1.62 m |
1.62 m |
1.62 m x 1.62 m |
|
一楼 |
餐厅 |
3.5 m |
2.51 m |
3.5 m x 2.51 m |
|
一楼 |
其它 |
5.91 m |
2.92 m |
5.91 m x 2.92 m |
|
一楼 |
厨房 |
4.03 m |
2.51 m |
4.03 m x 2.51 m |
|
一楼 |
客厅 |
5.43 m |
3.32 m |
5.43 m x 3.32 m |
https://www.realtor.ca/real-estate/28469207/166-dion-avenue-clarence-rockland-606-town-of-rockland







































