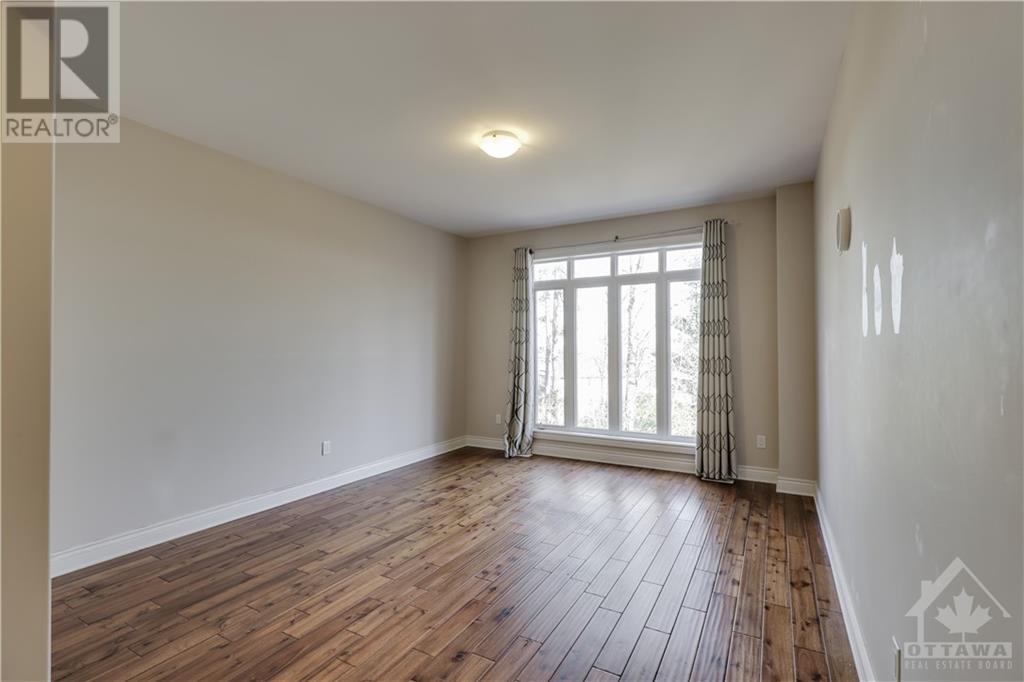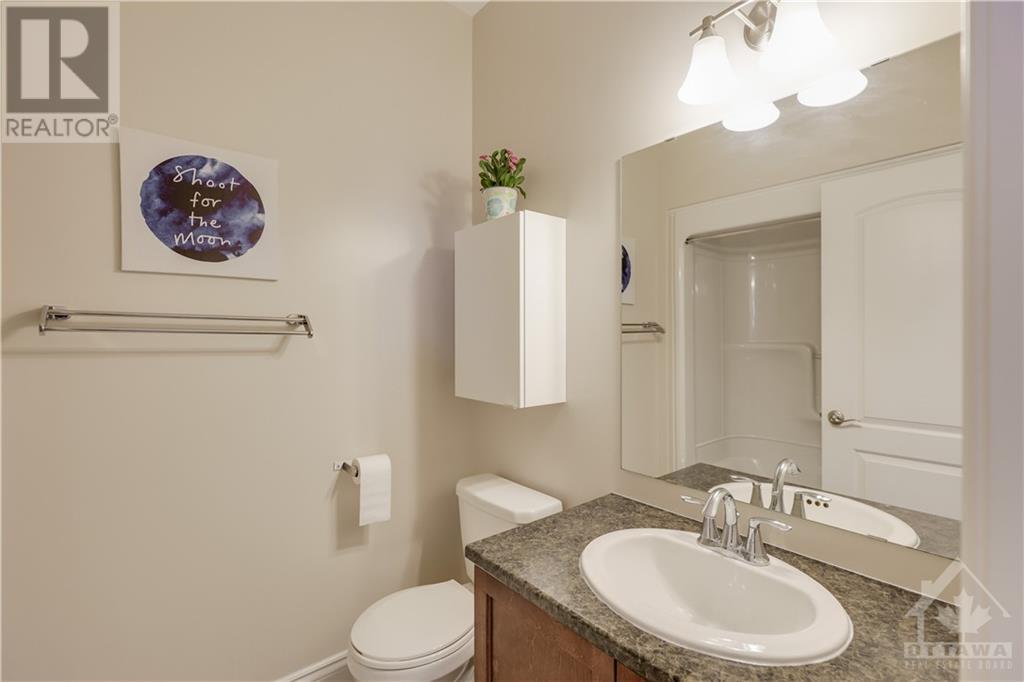4 卧室
3 浴室
平房
壁炉
中央空调
风热取暖
$4,200 Monthly
Flooring: Hardwood, ceramic, and wall-to-wall carpet. Date Available: Immediate. This rarely offered rental property is a stunning bungalow with a loft, perfect for multi-generational living. Located in the prestigious Richardson Ridge community of Kanata Lakes, this 9-year-old, 4-bedroom, 3-bathroom home is a true gem (Santa Monica model). The thoughtfully designed layout includes a main floor office ideal for remote work, a master suite with an ensuite bathroom and walk-in closet, and an additional bedroomall conveniently located on the main level. Enjoy the grandeur of 18-foot ceilings and breathtaking two-story windows that offer spectacular views. The second level features two more bedrooms, a cozy loft, and a practical computer niche. The open-concept kitchen, complete with upgraded cabinets and granite countertops, flows seamlessly into the spacious formal dining area, making it perfect for entertaining. Situated on a premium lot with one of Kanata Lakes' highest elevations, this home includes a walk-out basement with large windows, a private treed backdrop, and stunning views of the Gatineau Hills. Conveniently located close to top-rated schools, shopping, and highways, this home is truly a "must-see"! (id:44758)
房源概要
|
MLS® Number
|
X10428487 |
|
房源类型
|
民宅 |
|
临近地区
|
Richardson Ridge |
|
社区名字
|
9007 - Kanata - Kanata Lakes/Heritage Hills |
|
附近的便利设施
|
公共交通, 公园 |
|
社区特征
|
School Bus |
|
特征
|
树木繁茂的地区, Ravine |
|
总车位
|
4 |
详 情
|
浴室
|
3 |
|
地上卧房
|
4 |
|
总卧房
|
4 |
|
公寓设施
|
Fireplace(s) |
|
赠送家电包括
|
洗碗机, 烘干机, Garage Door Opener, Hood 电扇, 炉子, 洗衣机, 冰箱 |
|
建筑风格
|
平房 |
|
地下室进展
|
已完成 |
|
地下室类型
|
Full (unfinished) |
|
施工种类
|
独立屋 |
|
空调
|
中央空调 |
|
外墙
|
乙烯基壁板, 灰泥 |
|
壁炉
|
有 |
|
Fireplace Total
|
1 |
|
地基类型
|
混凝土浇筑 |
|
供暖方式
|
天然气 |
|
供暖类型
|
压力热风 |
|
储存空间
|
1 |
|
类型
|
独立屋 |
|
设备间
|
市政供水 |
车 位
土地
|
英亩数
|
无 |
|
土地便利设施
|
公共交通, 公园 |
|
污水道
|
Sanitary Sewer |
|
规划描述
|
住宅 |
房 间
| 楼 层 |
类 型 |
长 度 |
宽 度 |
面 积 |
|
二楼 |
Loft |
3.86 m |
3.14 m |
3.86 m x 3.14 m |
|
二楼 |
卧室 |
3.65 m |
2.84 m |
3.65 m x 2.84 m |
|
二楼 |
卧室 |
3.96 m |
3.96 m |
3.96 m x 3.96 m |
|
Lower Level |
设备间 |
|
|
Measurements not available |
|
一楼 |
客厅 |
5.48 m |
4.47 m |
5.48 m x 4.47 m |
|
一楼 |
厨房 |
5.53 m |
3.65 m |
5.53 m x 3.65 m |
|
一楼 |
主卧 |
4.67 m |
3.96 m |
4.67 m x 3.96 m |
|
一楼 |
餐厅 |
4.06 m |
3.65 m |
4.06 m x 3.65 m |
|
一楼 |
Office |
3.86 m |
3.55 m |
3.86 m x 3.55 m |
|
一楼 |
卧室 |
3.25 m |
3.2 m |
3.25 m x 3.2 m |
|
一楼 |
浴室 |
|
|
Measurements not available |
|
一楼 |
浴室 |
|
|
Measurements not available |
设备间
https://www.realtor.ca/real-estate/27660212/166-grainstone-way-ottawa-9007-kanata-kanata-lakesheritage-hills


































