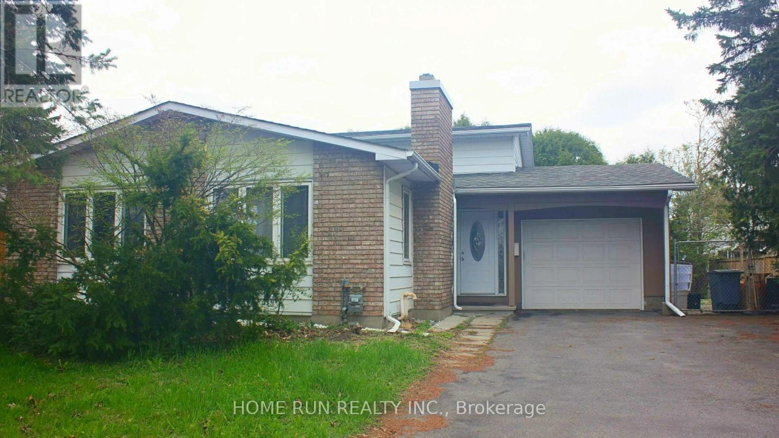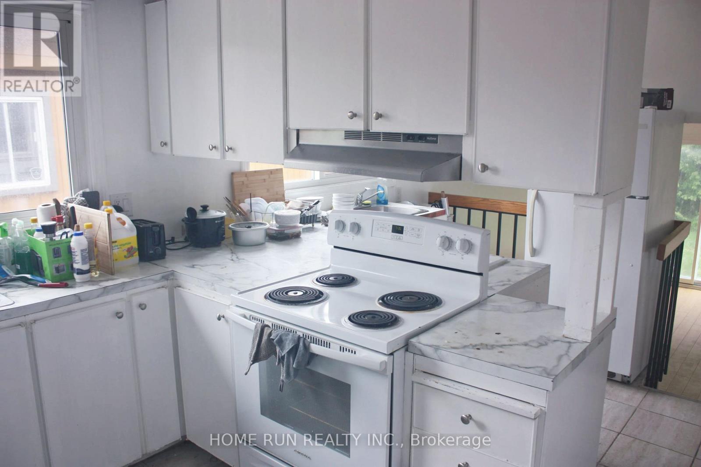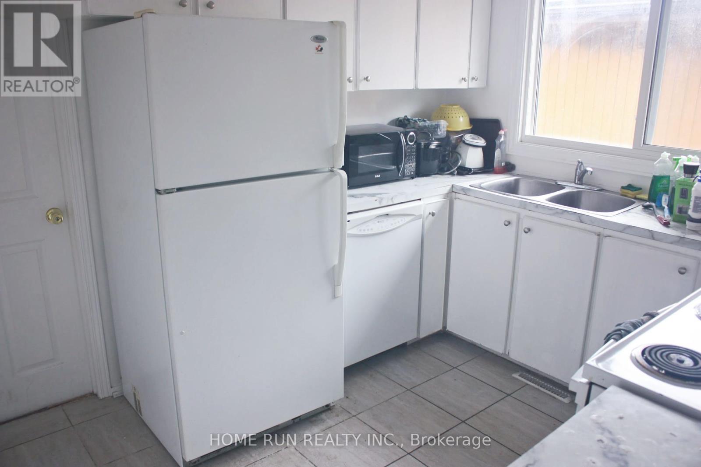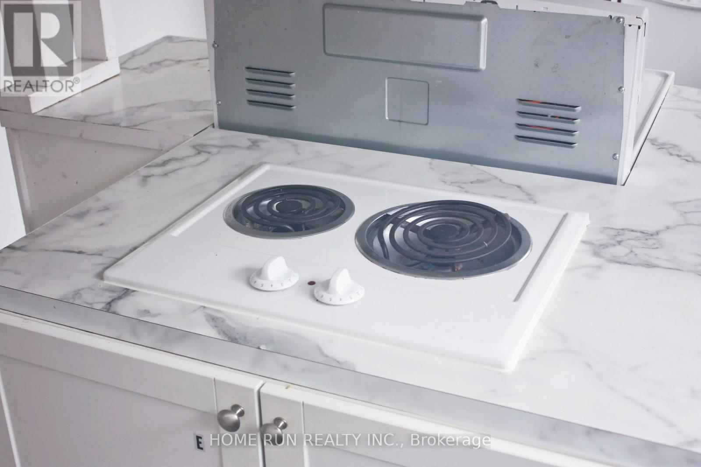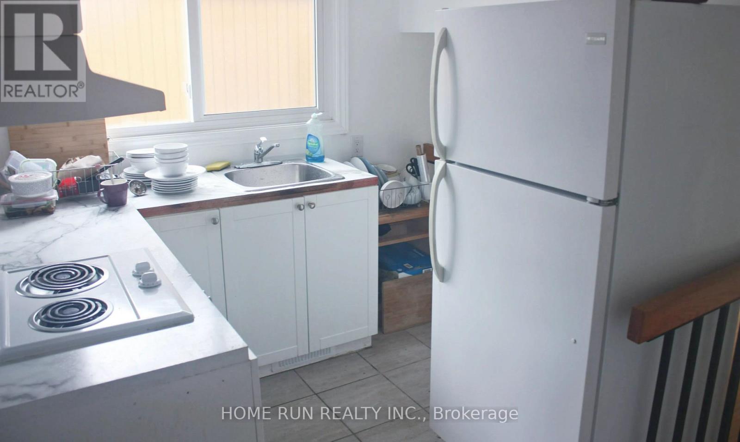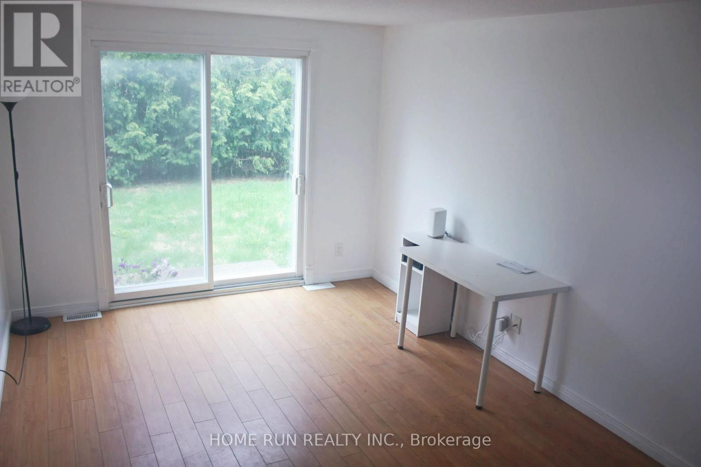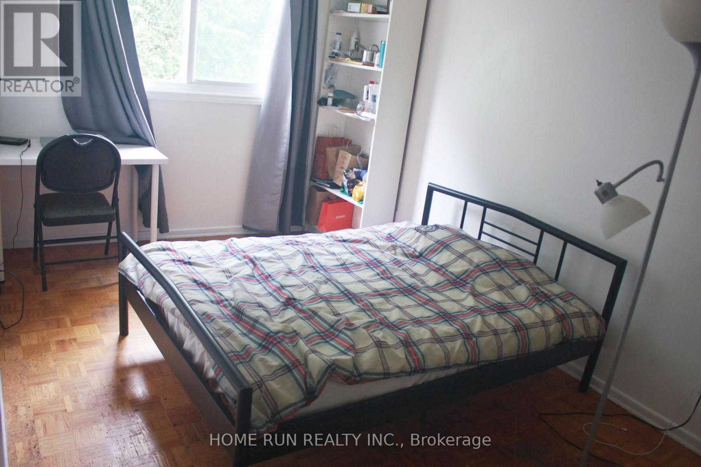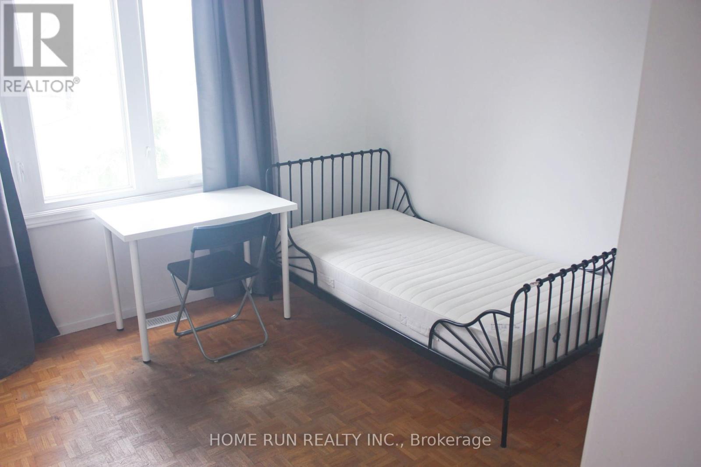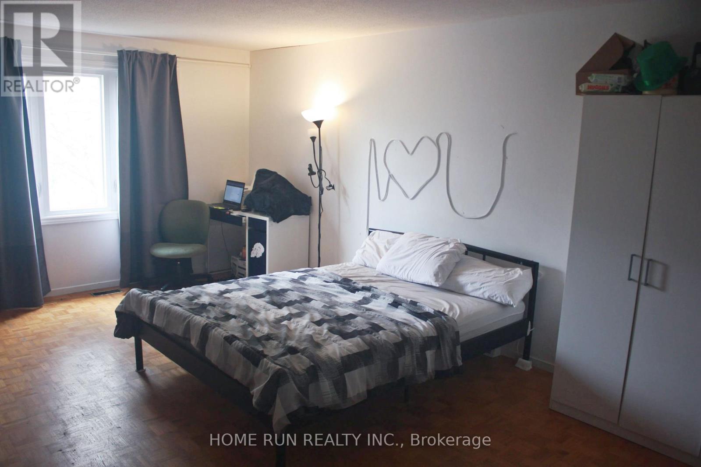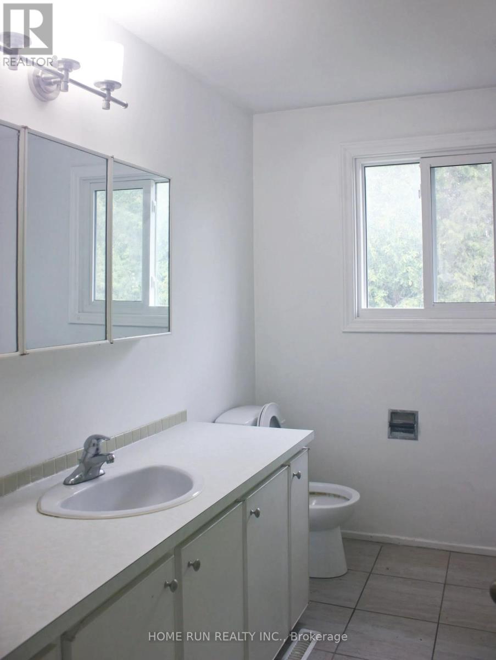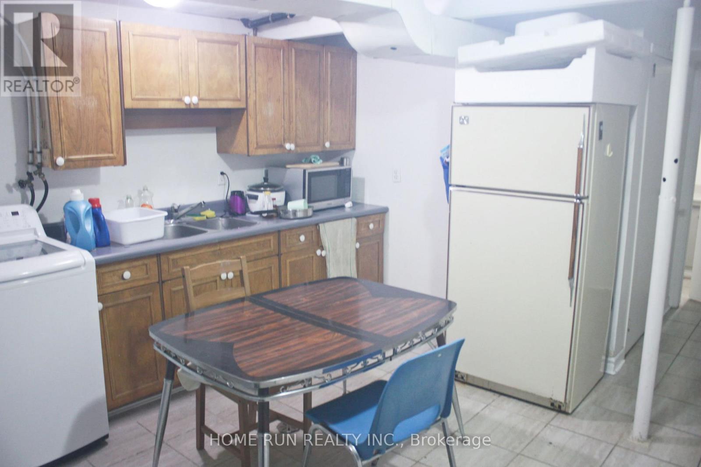10 卧室
3 浴室
1500 - 2000 sqft
中央空调
风热取暖
$899,900
Prime Location Cash Cow Property! Rare High-Yield Investment! Ideal for Multi-Generational Living! This exceptional property combines urban convenience with residential tranquility, situated in a peaceful neighborhood at the heart of Nepean. Just steps away from Algonquin College, commercial hubs, and public transit. This turnkey property offers unparalleled configuration flexibility - perfect for student housing, multi-family residence, or hybrid live-in investment. Property offers 6 above ground bedrooms + 2 basement bedrooms with 3 Full Bathrooms and Dual-Chef Kitchen with complete duplicate cooking stations. It makes a market unicorn with immediate revenue potential. This property also holds significant potential for future redevelopment and expansion. It could potentially be developed into a 10-unit apartment building in the future, with projected monthly cash flow reaching up to CAD 36,000 at peak performance. You are welcome to schedule an on-site viewing at any time! 24hrs irrevocable on all offers. HWT is owned. (id:44758)
房源概要
|
MLS® Number
|
X12155425 |
|
房源类型
|
民宅 |
|
社区名字
|
7301 - Meadowlands/St. Claire Gardens |
|
总车位
|
6 |
详 情
|
浴室
|
3 |
|
地上卧房
|
8 |
|
地下卧室
|
2 |
|
总卧房
|
10 |
|
赠送家电包括
|
Cooktop, 洗碗机, 烘干机, Hood 电扇, 微波炉, 炉子, 洗衣机, Two 冰箱s, 冰箱 |
|
地下室进展
|
已装修 |
|
地下室类型
|
全完工 |
|
施工种类
|
独立屋 |
|
Construction Style Split Level
|
Sidesplit |
|
空调
|
中央空调 |
|
外墙
|
砖 |
|
地基类型
|
混凝土 |
|
供暖方式
|
天然气 |
|
供暖类型
|
压力热风 |
|
内部尺寸
|
1500 - 2000 Sqft |
|
类型
|
独立屋 |
|
设备间
|
市政供水 |
车 位
土地
|
英亩数
|
无 |
|
污水道
|
Sanitary Sewer |
|
土地深度
|
99 Ft ,10 In |
|
土地宽度
|
64 Ft ,10 In |
|
不规则大小
|
64.9 X 99.9 Ft ; 0 |
|
规划描述
|
住宅 |
房 间
| 楼 层 |
类 型 |
长 度 |
宽 度 |
面 积 |
|
二楼 |
浴室 |
2.77 m |
2.18 m |
2.77 m x 2.18 m |
|
二楼 |
卧室 |
3.12 m |
3.42 m |
3.12 m x 3.42 m |
|
二楼 |
卧室 |
3.2 m |
5.87 m |
3.2 m x 5.87 m |
|
地下室 |
卧室 |
2.9 m |
2.41 m |
2.9 m x 2.41 m |
|
地下室 |
卧室 |
4.88 m |
2.41 m |
4.88 m x 2.41 m |
|
地下室 |
浴室 |
3.12 m |
1.63 m |
3.12 m x 1.63 m |
|
地下室 |
家庭房 |
4.01 m |
3.61 m |
4.01 m x 3.61 m |
|
Lower Level |
浴室 |
2.64 m |
1.4 m |
2.64 m x 1.4 m |
|
Lower Level |
客厅 |
3.12 m |
4.5 m |
3.12 m x 4.5 m |
|
Lower Level |
卧室 |
2.64 m |
2.62 m |
2.64 m x 2.62 m |
|
Lower Level |
卧室 |
5.2 m |
2.61 m |
5.2 m x 2.61 m |
|
一楼 |
卧室 |
5.88 m |
3.84 m |
5.88 m x 3.84 m |
|
一楼 |
卧室 |
3.12 m |
3.43 m |
3.12 m x 3.43 m |
|
一楼 |
厨房 |
3.18 m |
4.95 m |
3.18 m x 4.95 m |
https://www.realtor.ca/real-estate/28327564/166-withrow-avenue-ottawa-7301-meadowlandsst-claire-gardens


