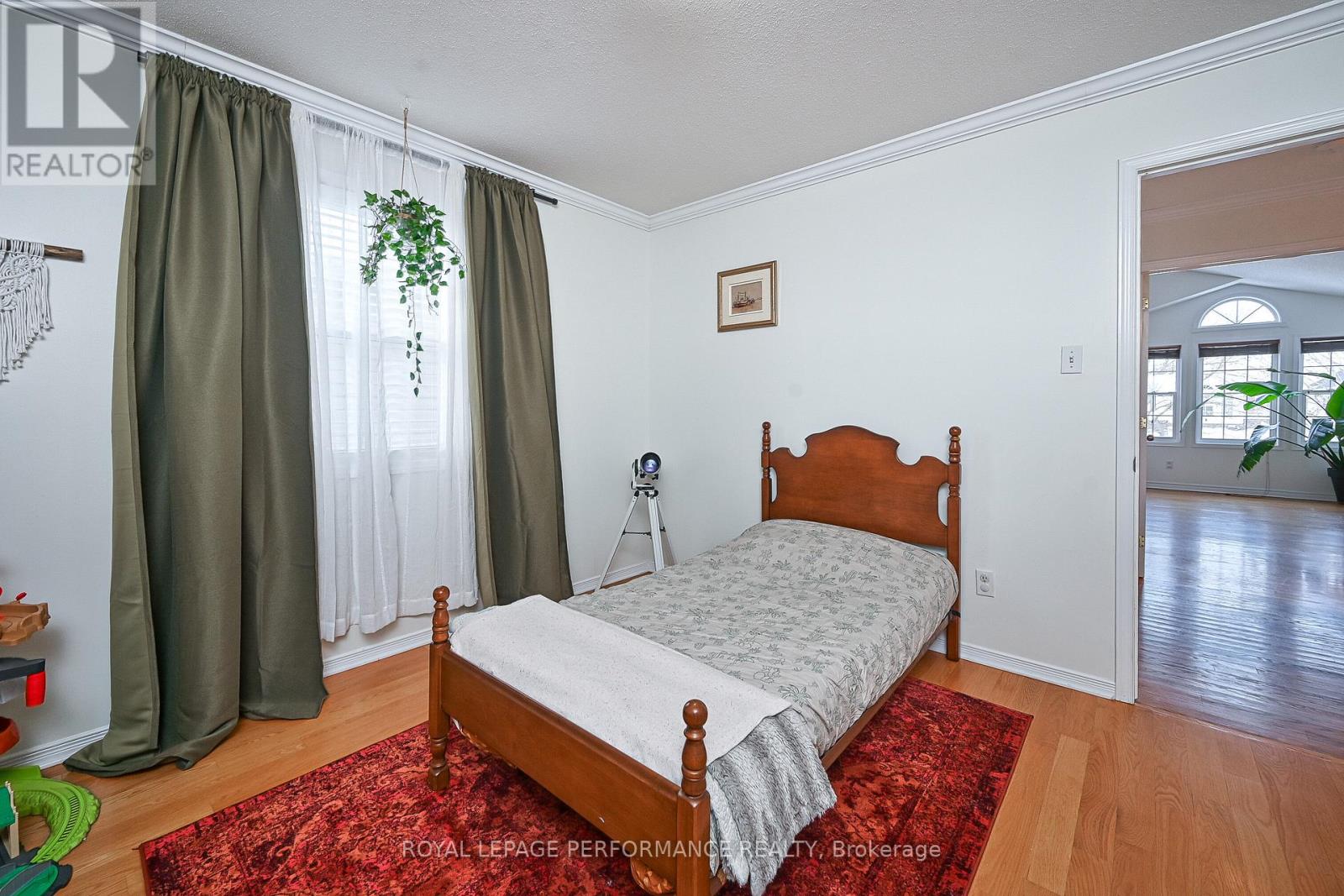4 卧室
4 浴室
壁炉
中央空调
风热取暖
Landscaped
$810,000
Welcome home to this turn key beauty in the family-friendly community of South Fallingbrook Orleans. This beautifully maintained 3+1 Bedroom, 4 Bathroom (including two ensuites) home is sure to please! Neutrally painted and hardwood throughout.The spacious Foyer is open, bright and inviting. Step up into the fabulous living and dining areas (or living/home office) large windows and recessed lighting. The Family Room boasts fireplace w/stone surround, cathedral ceiling and palladian window, is open to the Kitchen and casual eating area with access to the backyard and deck via patio doors. The stylish Kitchen features distinctive on trend cupboards, stainless steel appliances, tile floor and granite waterfall countertop, a chef's paradise. Laundry area is conveniently located between the main and lower level. The second level boasts a spacious Primary Bedroom suite with serene spa-like ensuite w/soaker tub, double vanity w/granite countertop and walk-in closet. Two additional Bedrooms and modern Bathroom complete this level. The lower level awaits a growing family with the optimal in-law/teen suite w/living area, bedroom and ensuite 3-piece bathroom , large family room and storage. Insulated and heated garage. This home is a 10+! Close to English and French schools, a park across the street, community centre, and shopping. (id:44758)
房源概要
|
MLS® Number
|
X11929860 |
|
房源类型
|
民宅 |
|
社区名字
|
1106 - Fallingbrook/Gardenway South |
|
总车位
|
6 |
|
结构
|
Deck, Patio(s), Porch |
详 情
|
浴室
|
4 |
|
地上卧房
|
3 |
|
地下卧室
|
1 |
|
总卧房
|
4 |
|
公寓设施
|
Fireplace(s) |
|
赠送家电包括
|
Garage Door Opener Remote(s), Water Heater, 烘干机, 微波炉, 冰箱, 炉子, 洗衣机 |
|
地下室进展
|
已装修 |
|
地下室类型
|
N/a (finished) |
|
施工种类
|
独立屋 |
|
空调
|
中央空调 |
|
外墙
|
砖, 乙烯基壁板 |
|
壁炉
|
有 |
|
Fireplace Total
|
1 |
|
Flooring Type
|
Hardwood |
|
地基类型
|
混凝土浇筑 |
|
客人卫生间(不包含洗浴)
|
1 |
|
供暖方式
|
天然气 |
|
供暖类型
|
压力热风 |
|
储存空间
|
2 |
|
类型
|
独立屋 |
|
设备间
|
市政供水 |
车 位
土地
|
英亩数
|
无 |
|
Landscape Features
|
Landscaped |
|
污水道
|
Sanitary Sewer |
|
土地深度
|
105 Ft |
|
土地宽度
|
35 Ft |
|
不规则大小
|
35 X 105 Ft |
房 间
| 楼 层 |
类 型 |
长 度 |
宽 度 |
面 积 |
|
二楼 |
第二卧房 |
3.4 m |
3.5 m |
3.4 m x 3.5 m |
|
二楼 |
第三卧房 |
3.42 m |
3.4 m |
3.42 m x 3.4 m |
|
二楼 |
主卧 |
5.79 m |
4.8 m |
5.79 m x 4.8 m |
|
二楼 |
浴室 |
3.5 m |
3.42 m |
3.5 m x 3.42 m |
|
二楼 |
浴室 |
3.5 m |
3.4 m |
3.5 m x 3.4 m |
|
Lower Level |
Bedroom 4 |
3.42 m |
3.41 m |
3.42 m x 3.41 m |
|
Lower Level |
娱乐,游戏房 |
5.2 m |
6.9 m |
5.2 m x 6.9 m |
|
一楼 |
厨房 |
3.25 m |
3.04 m |
3.25 m x 3.04 m |
|
一楼 |
餐厅 |
3.25 m |
3.22 m |
3.25 m x 3.22 m |
|
一楼 |
客厅 |
3.96 m |
3.45 m |
3.96 m x 3.45 m |
|
一楼 |
餐厅 |
3.25 m |
2.69 m |
3.25 m x 2.69 m |
|
一楼 |
家庭房 |
4.44 m |
3.75 m |
4.44 m x 3.75 m |
设备间
https://www.realtor.ca/real-estate/27816889/1665-frenette-street-ottawa-1106-fallingbrookgardenway-south












































