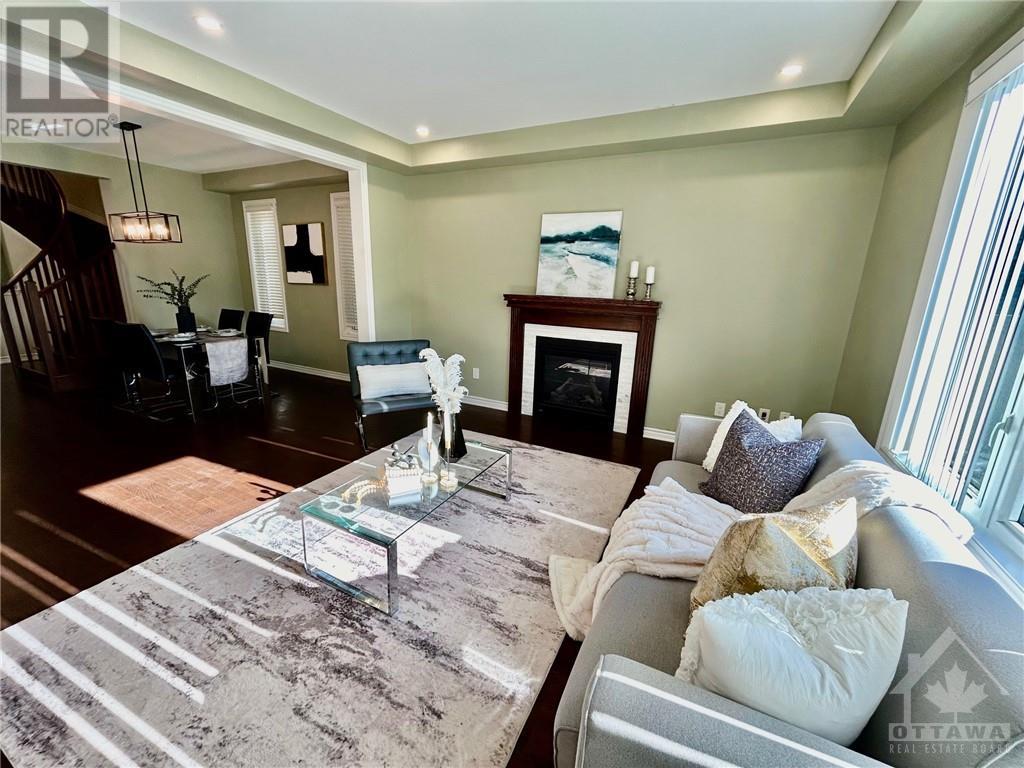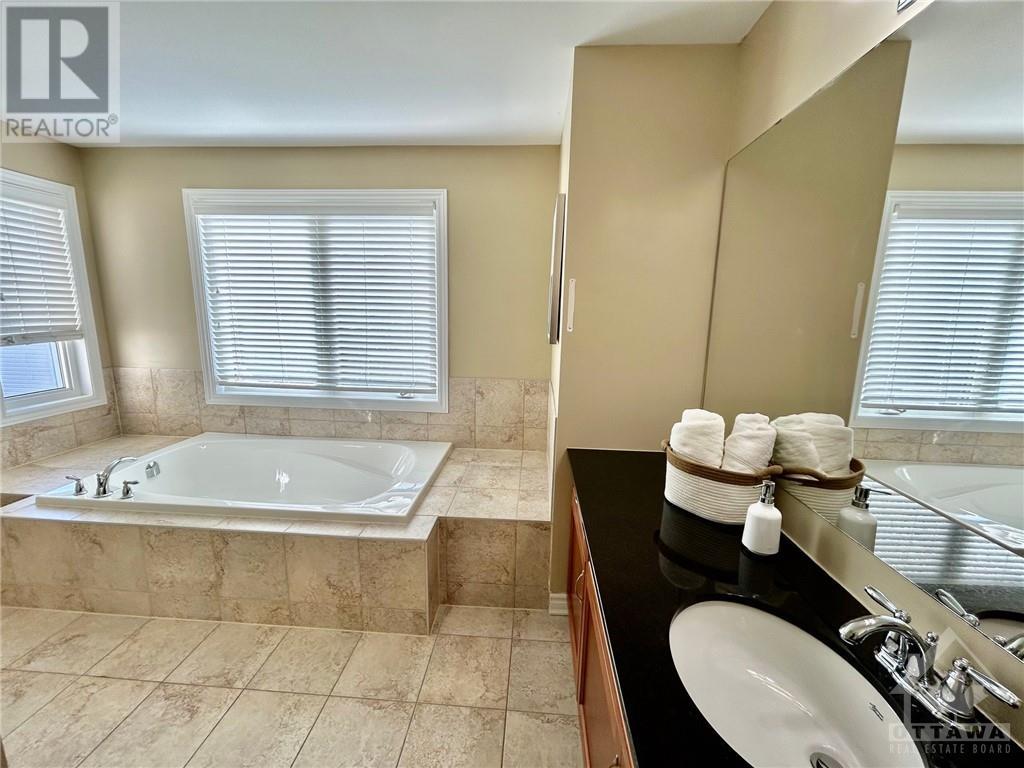4 卧室
4 浴室
壁炉
中央空调
风热取暖
$938,000
Open House 2-4pm Oct 20. Beautiful 4 bedrooms 3.5 baths house with in a great neighborhood. Spacious foyer welcomes you into the lovely home, open concept layout, 9 ft ceilings, rich color hardwood flooring, large main floor den, spacious dining in kitchen with tons of cabinets and central island and granite countertops. Mudroom has a bench + cabinet, 2 walk-in closet on main floor. A patio door off the breakfast area leading to the fully fenced backyard with a deck. Hardwood spiral staircase leading to the second floor, WALK-IN-CLOSETS in ALL 4 BEDROOMS , huge master bedroom with big walk-in closet and large 5pc ensuit, the second bedroom has it's own ensuit as well, a Jack & Jill bathroom for other 2 good size bedrooms. Huge 2nd floor laundry. Unspoiled basement with rough-in for future bathroom provides a blank canvas to add your personal touches. Walking distance to parks, Canadian Tire Centre, supermarkets and Tanger Outlets., Flooring: Tile, Flooring: Hardwood, Flooring: Carpet Wall To Wall (id:44758)
房源概要
|
MLS® Number
|
X9523428 |
|
房源类型
|
民宅 |
|
临近地区
|
Stittsville(North) |
|
社区名字
|
8211 - Stittsville (North) |
|
附近的便利设施
|
公共交通, 公园 |
|
特征
|
Level |
|
总车位
|
4 |
|
结构
|
Deck |
详 情
|
浴室
|
4 |
|
地上卧房
|
4 |
|
总卧房
|
4 |
|
公寓设施
|
Fireplace(s) |
|
赠送家电包括
|
洗碗机, 烘干机, Hood 电扇, 冰箱, 炉子, 洗衣机 |
|
地下室进展
|
已完成 |
|
地下室类型
|
Full (unfinished) |
|
施工种类
|
独立屋 |
|
空调
|
中央空调 |
|
外墙
|
砖 |
|
壁炉
|
有 |
|
Fireplace Total
|
1 |
|
地基类型
|
混凝土 |
|
供暖方式
|
天然气 |
|
供暖类型
|
压力热风 |
|
储存空间
|
2 |
|
类型
|
独立屋 |
|
设备间
|
市政供水 |
车 位
土地
|
英亩数
|
无 |
|
围栏类型
|
Fenced Yard |
|
土地便利设施
|
公共交通, 公园 |
|
污水道
|
Sanitary Sewer |
|
土地深度
|
86 Ft ,4 In |
|
土地宽度
|
35 Ft ,11 In |
|
不规则大小
|
35.96 X 86.36 Ft ; 0 |
|
规划描述
|
住宅 |
房 间
| 楼 层 |
类 型 |
长 度 |
宽 度 |
面 积 |
|
二楼 |
其它 |
3.73 m |
1.8 m |
3.73 m x 1.8 m |
|
二楼 |
卧室 |
3.68 m |
3.09 m |
3.68 m x 3.09 m |
|
二楼 |
浴室 |
|
|
Measurements not available |
|
二楼 |
卧室 |
4.34 m |
3.37 m |
4.34 m x 3.37 m |
|
二楼 |
卧室 |
4.36 m |
3.3 m |
4.36 m x 3.3 m |
|
二楼 |
浴室 |
|
|
Measurements not available |
|
二楼 |
洗衣房 |
3.3 m |
2.43 m |
3.3 m x 2.43 m |
|
二楼 |
主卧 |
4.85 m |
4.16 m |
4.85 m x 4.16 m |
|
二楼 |
浴室 |
3.73 m |
3.27 m |
3.73 m x 3.27 m |
|
地下室 |
其它 |
|
|
Measurements not available |
|
一楼 |
门厅 |
3.04 m |
1.8 m |
3.04 m x 1.8 m |
|
一楼 |
客厅 |
4.82 m |
4.21 m |
4.82 m x 4.21 m |
|
一楼 |
餐厅 |
4.85 m |
3.17 m |
4.85 m x 3.17 m |
|
一楼 |
衣帽间 |
3.17 m |
3.12 m |
3.17 m x 3.12 m |
|
一楼 |
厨房 |
5.2 m |
3.73 m |
5.2 m x 3.73 m |
|
一楼 |
Mud Room |
2.61 m |
1.47 m |
2.61 m x 1.47 m |
|
一楼 |
浴室 |
|
|
Measurements not available |
https://www.realtor.ca/real-estate/27548524/167-santolina-street-ottawa-8211-stittsville-north


































