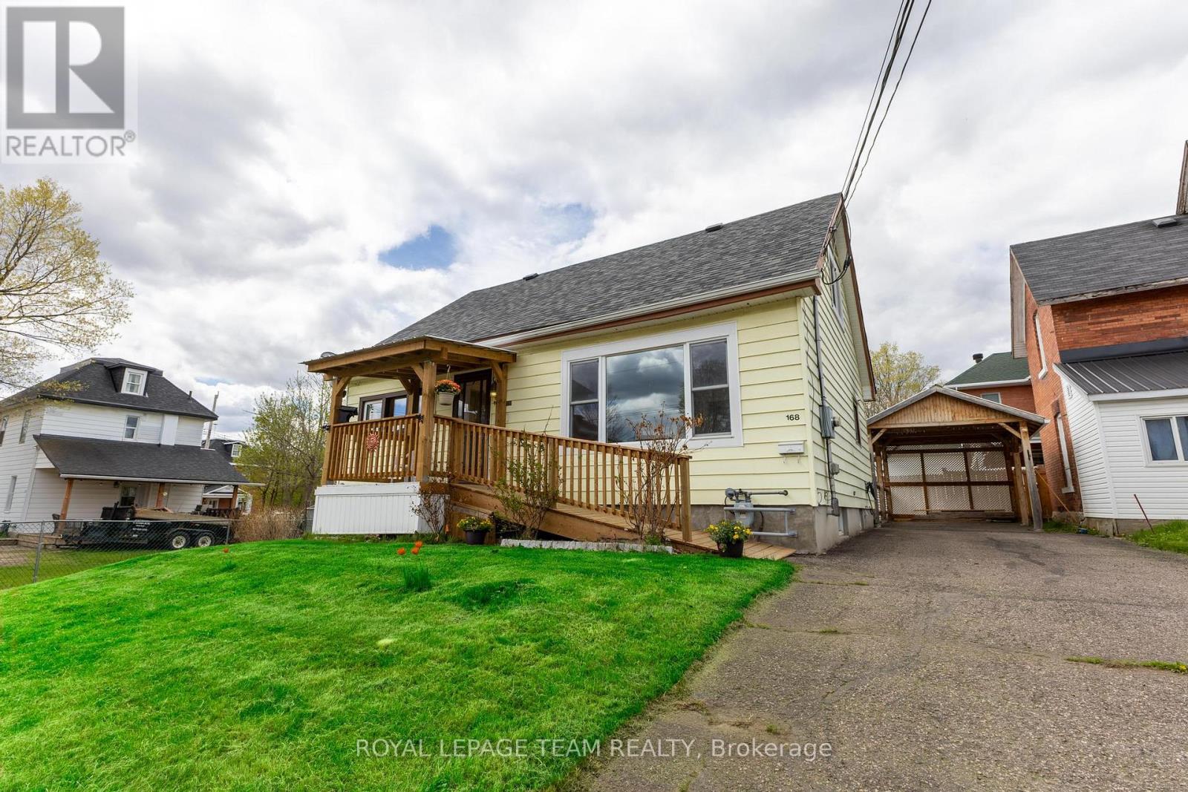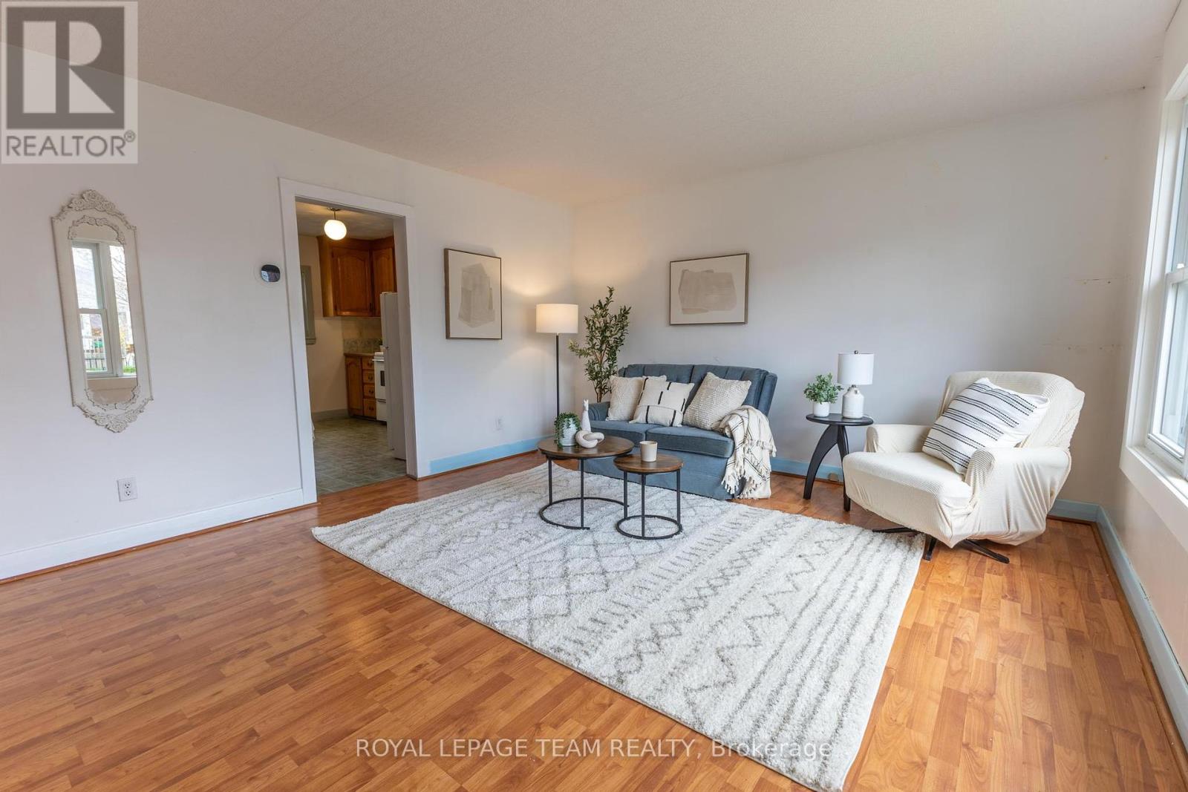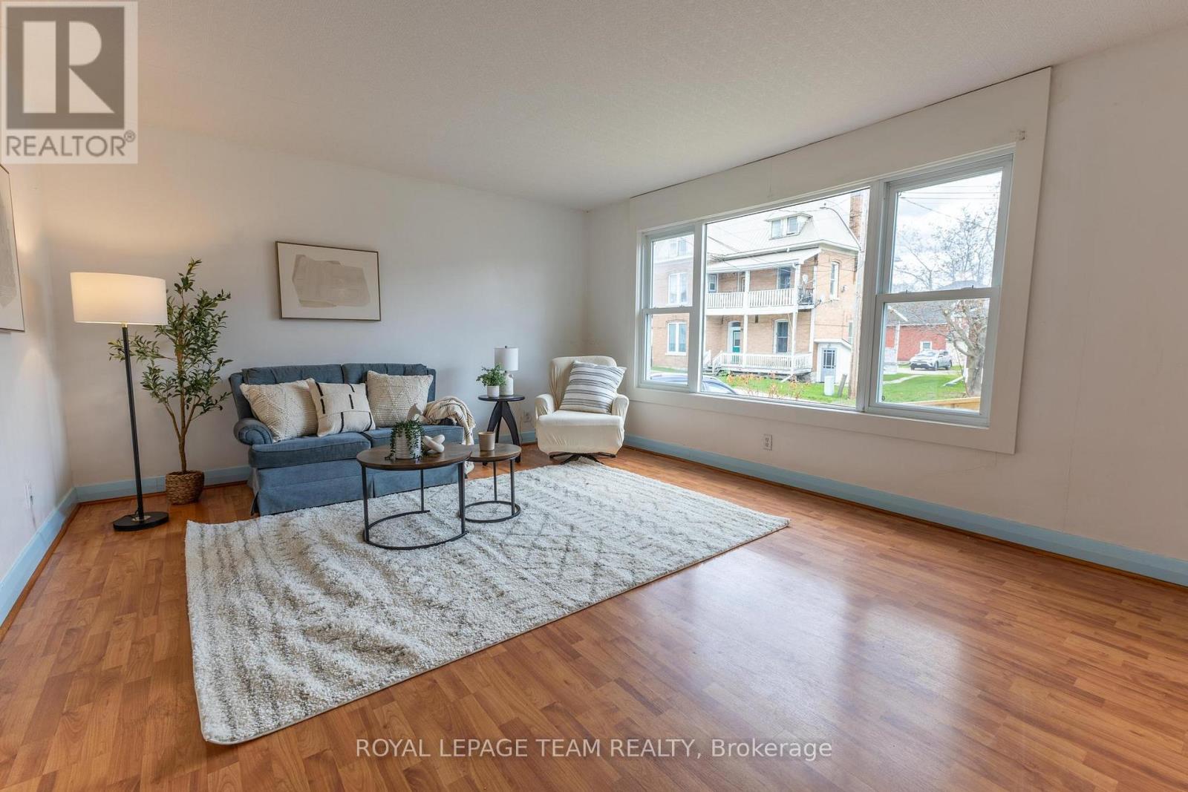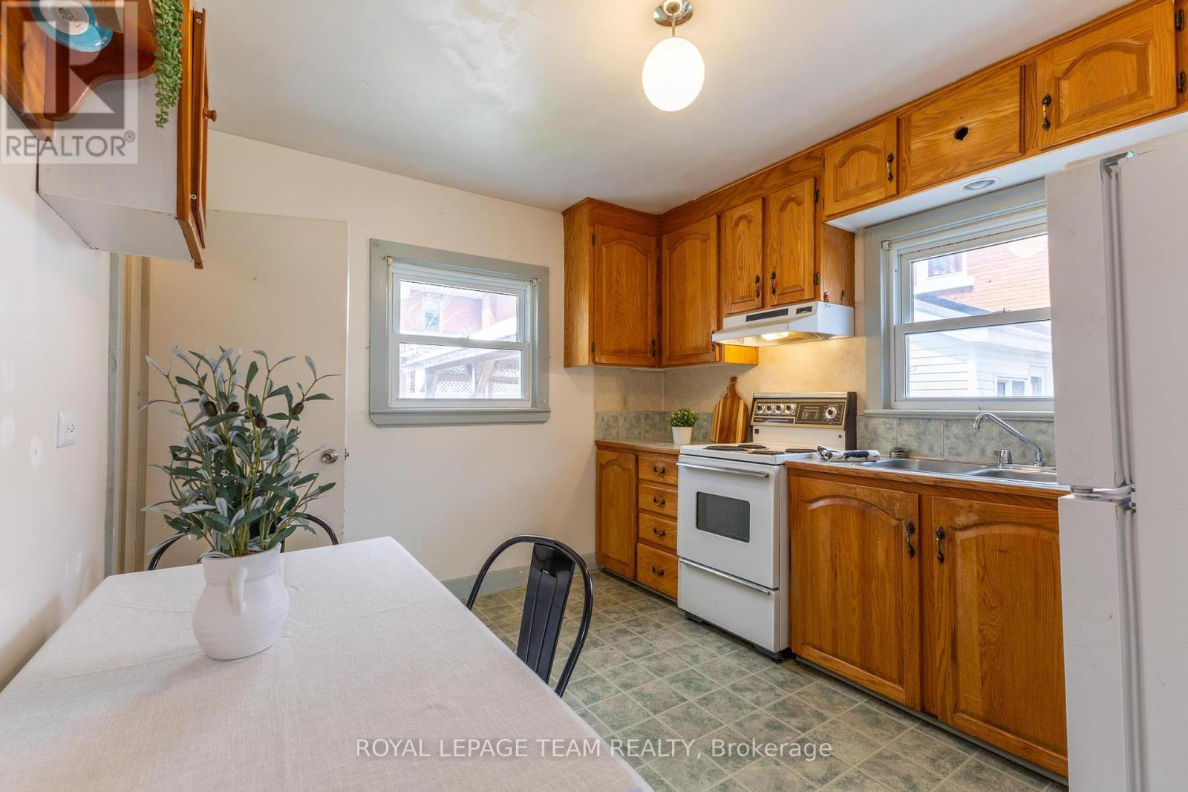3 卧室
2 浴室
700 - 1100 sqft
中央空调
风热取暖
$359,000
Presenting 168 MUNROE St W a charming and meticulously maintained 1.5 story home just waiting for its next loving owners. Step inside and feel the warmth of this delightful 3-bedroom, 2 FULL bathroom gem. You'll immediately appreciate the care and attention this home has received over the years, with some significant updates ensuring peace of mind for you and your family. Let's talk updates! In 2018, a new furnace and humidifier were installed, keeping you cozy and comfortable. A convenient carport was added in 2023 and in 2024, this home received a stunning refresh with a new living room ceiling, an accessible ramp, a welcoming porch, a beautifully renovated main bathroom, and a brand-new roof overhead. Head upstairs and prepare to be wowed by the incredible open-concept space. This versatile area is truly the star of the show. Imagine the possibilities! Create a luxurious primary suite with a relaxing sitting area, design your dream walk-in closet, establish a bright and airy home office, or craft an amazing kids' bedroom with a sprawling play zone. The choice is yours, and the potential is limitless! The basement features a second kitchen, large rec room, den and full bathroom. The laundry room and extra storage area round out this versatile space. The cute yard is fully fenced with a shed for additional storage. Located just steps from historic downtown Renfrew, this home offers the perfect blend of small-town charm and convenient access to amenities. This home is being sold as is where is, reach out to your favorite agent today to book a showing. (id:44758)
房源概要
|
MLS® Number
|
X12139010 |
|
房源类型
|
民宅 |
|
社区名字
|
540 - Renfrew |
|
特征
|
Wheelchair Access, 无地毯 |
|
总车位
|
4 |
|
结构
|
Porch, 棚 |
详 情
|
浴室
|
2 |
|
地上卧房
|
3 |
|
总卧房
|
3 |
|
赠送家电包括
|
Water Heater, 烘干机, Two 炉子s, 洗衣机, Two 冰箱s |
|
地下室进展
|
已装修 |
|
地下室类型
|
N/a (finished) |
|
施工种类
|
独立屋 |
|
空调
|
中央空调 |
|
外墙
|
乙烯基壁板 |
|
Fire Protection
|
Smoke Detectors |
|
地基类型
|
水泥 |
|
供暖方式
|
天然气 |
|
供暖类型
|
压力热风 |
|
储存空间
|
2 |
|
内部尺寸
|
700 - 1100 Sqft |
|
类型
|
独立屋 |
|
设备间
|
市政供水 |
车 位
土地
|
英亩数
|
无 |
|
围栏类型
|
Fenced Yard |
|
污水道
|
Sanitary Sewer |
|
土地深度
|
66 Ft |
|
土地宽度
|
50 Ft |
|
不规则大小
|
50 X 66 Ft |
房 间
| 楼 层 |
类 型 |
长 度 |
宽 度 |
面 积 |
|
Lower Level |
Office |
2.03 m |
2.54 m |
2.03 m x 2.54 m |
|
Lower Level |
厨房 |
4.11 m |
2.66 m |
4.11 m x 2.66 m |
|
Lower Level |
娱乐,游戏房 |
5.02 m |
2.89 m |
5.02 m x 2.89 m |
|
Lower Level |
衣帽间 |
2.74 m |
3.09 m |
2.74 m x 3.09 m |
|
一楼 |
客厅 |
4.02 m |
5.18 m |
4.02 m x 5.18 m |
|
一楼 |
厨房 |
3.5 m |
2.92 m |
3.5 m x 2.92 m |
|
一楼 |
浴室 |
2.33 m |
2.13 m |
2.33 m x 2.13 m |
|
一楼 |
第二卧房 |
4.01 m |
3.04 m |
4.01 m x 3.04 m |
|
一楼 |
第三卧房 |
3.07 m |
3.53 m |
3.07 m x 3.53 m |
|
Upper Level |
主卧 |
5.38 m |
13.41 m |
5.38 m x 13.41 m |
|
Upper Level |
其它 |
3.09 m |
4.03 m |
3.09 m x 4.03 m |
设备间
https://www.realtor.ca/real-estate/28292510/168-munroe-avenue-w-renfrew-540-renfrew































