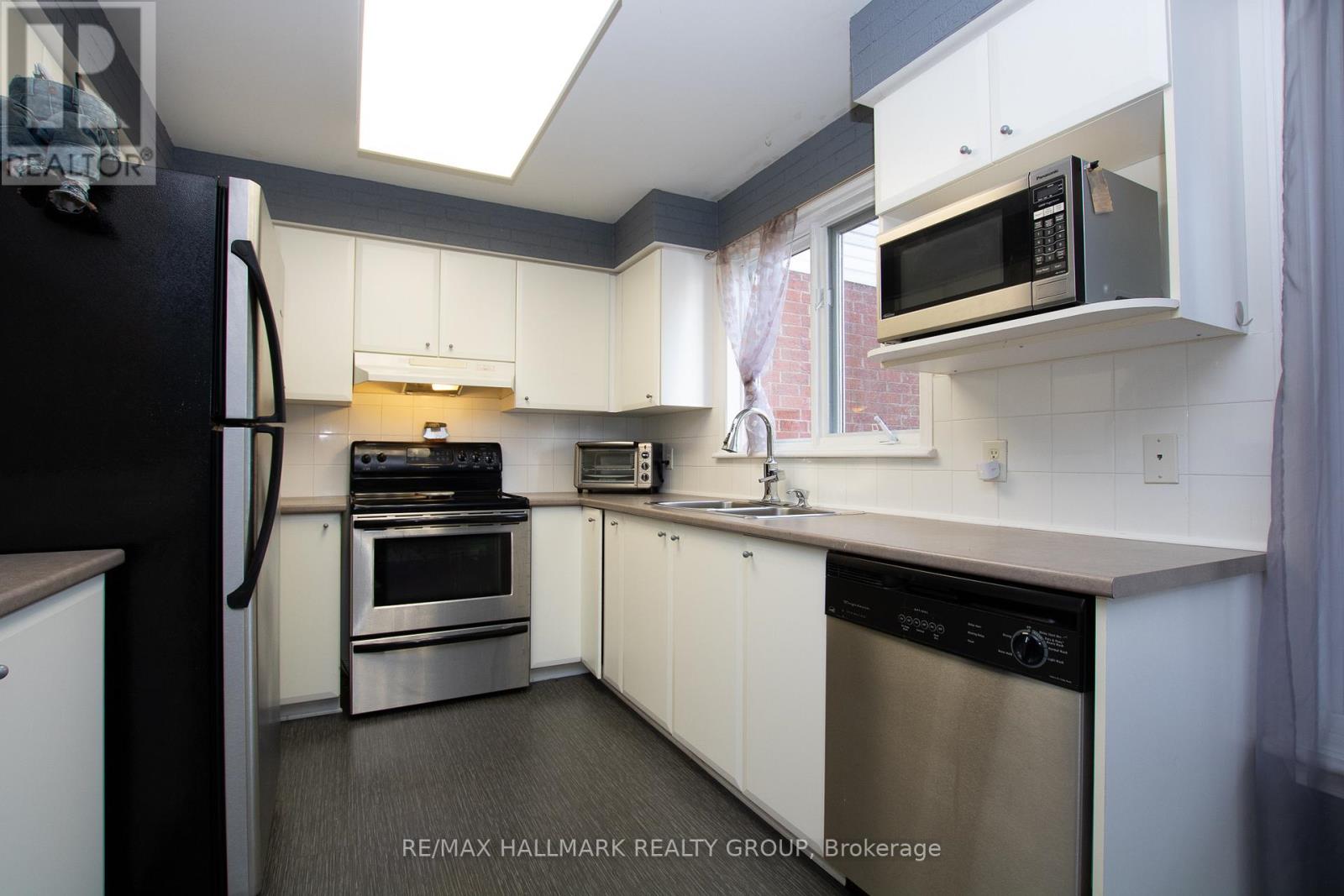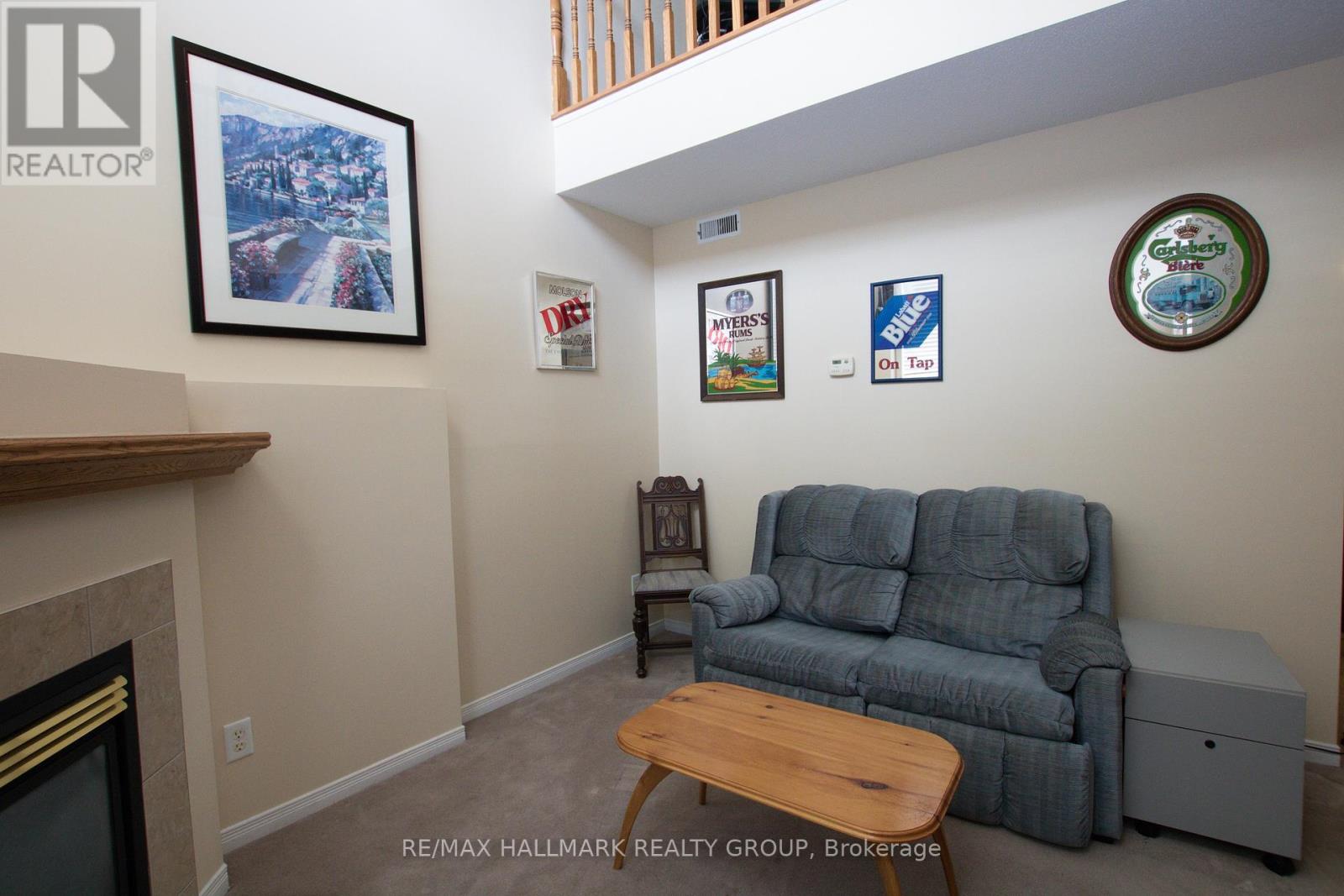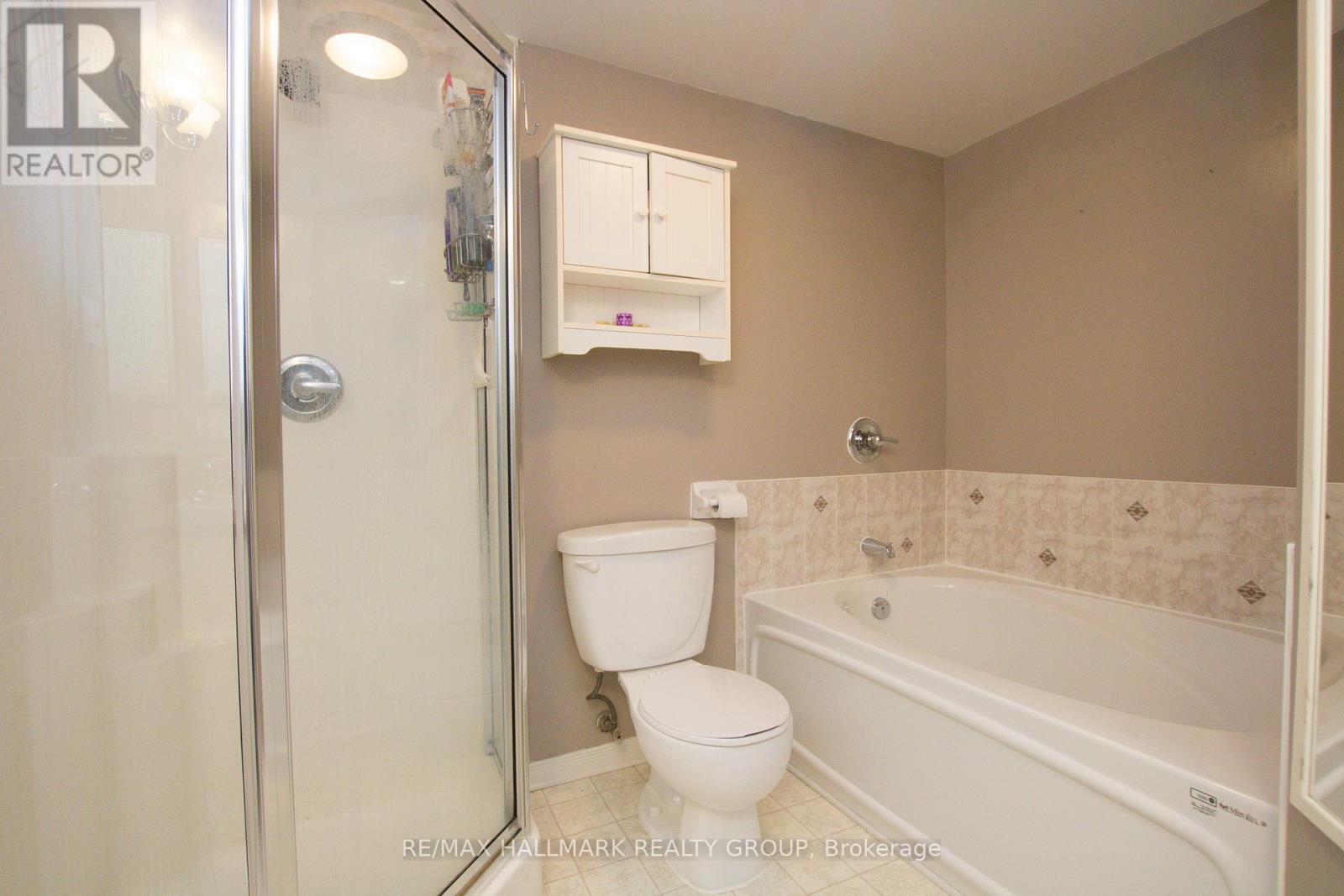2 卧室
2 浴室
1100 - 1500 sqft
壁炉
中央空调
风热取暖
$2,095 Monthly
Welcome to 1683 Blohm Dr., your 2-floor spacious condo living in Hunt Club Park, only steps away from parks, trails, the hwy to downtown, tons of amenities, great schools, & more! This meticulously maintained lower stacked unit offers plenty of living room and a nice open concept main living space. Main floor features gleaming hardwood floors throughout and an open concept living/dining room. Main floor has a powder bath, kitchen featuring stainless steel appliances & lots of storage/counter space, laundry closet with storage & walkout to a deck and ground floor patio with easy access to your assigned parking spot. Lower level features tons of light with very high windows/ceiling in the rec room, 2 generously-sized bedrooms with cheater access to the full 4PC bathroom that features large soaker tub & stand up shower, walk-in closet in Primary bedroom, & sufficient storage space. 1 surfaced assigned parking spot included! Tenant pays hydro, gas & HWT rental fee. Available July 1st! (id:44758)
房源概要
|
MLS® Number
|
X12202578 |
|
房源类型
|
民宅 |
|
社区名字
|
3808 - Hunt Club Park |
|
附近的便利设施
|
公共交通, 公园 |
|
总车位
|
1 |
详 情
|
浴室
|
2 |
|
地下卧室
|
2 |
|
总卧房
|
2 |
|
公寓设施
|
Fireplace(s) |
|
赠送家电包括
|
洗碗机, 烘干机, Hood 电扇, 炉子, 洗衣机, 冰箱 |
|
地下室进展
|
已装修 |
|
地下室类型
|
全完工 |
|
空调
|
中央空调 |
|
外墙
|
砖, 乙烯基壁板 |
|
壁炉
|
有 |
|
Fireplace Total
|
1 |
|
地基类型
|
混凝土浇筑 |
|
客人卫生间(不包含洗浴)
|
1 |
|
供暖方式
|
天然气 |
|
供暖类型
|
压力热风 |
|
储存空间
|
2 |
|
内部尺寸
|
1100 - 1500 Sqft |
|
类型
|
Other |
|
设备间
|
市政供水 |
车 位
土地
|
英亩数
|
无 |
|
土地便利设施
|
公共交通, 公园 |
|
污水道
|
Sanitary Sewer |
房 间
| 楼 层 |
类 型 |
长 度 |
宽 度 |
面 积 |
|
Lower Level |
其它 |
2.51 m |
1.75 m |
2.51 m x 1.75 m |
|
Lower Level |
主卧 |
4.34 m |
2.94 m |
4.34 m x 2.94 m |
|
Lower Level |
卧室 |
3.35 m |
2.84 m |
3.35 m x 2.84 m |
|
Lower Level |
浴室 |
2.89 m |
2.74 m |
2.89 m x 2.74 m |
|
一楼 |
洗衣房 |
1.52 m |
1.01 m |
1.52 m x 1.01 m |
|
一楼 |
客厅 |
4.44 m |
3.12 m |
4.44 m x 3.12 m |
|
一楼 |
餐厅 |
3.73 m |
2.43 m |
3.73 m x 2.43 m |
|
一楼 |
厨房 |
2.43 m |
2.43 m |
2.43 m x 2.43 m |
|
一楼 |
餐厅 |
3.35 m |
2.43 m |
3.35 m x 2.43 m |
|
一楼 |
家庭房 |
4.01 m |
3.81 m |
4.01 m x 3.81 m |
|
一楼 |
浴室 |
2.03 m |
0.88 m |
2.03 m x 0.88 m |
设备间
https://www.realtor.ca/real-estate/28429607/1683-blohm-drive-ottawa-3808-hunt-club-park































