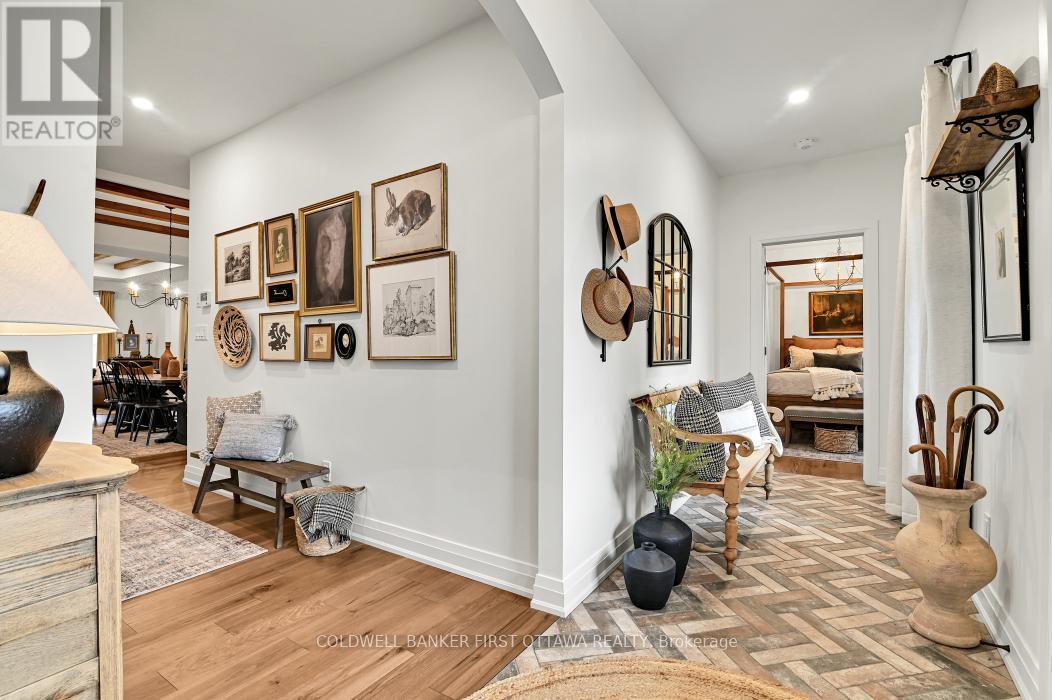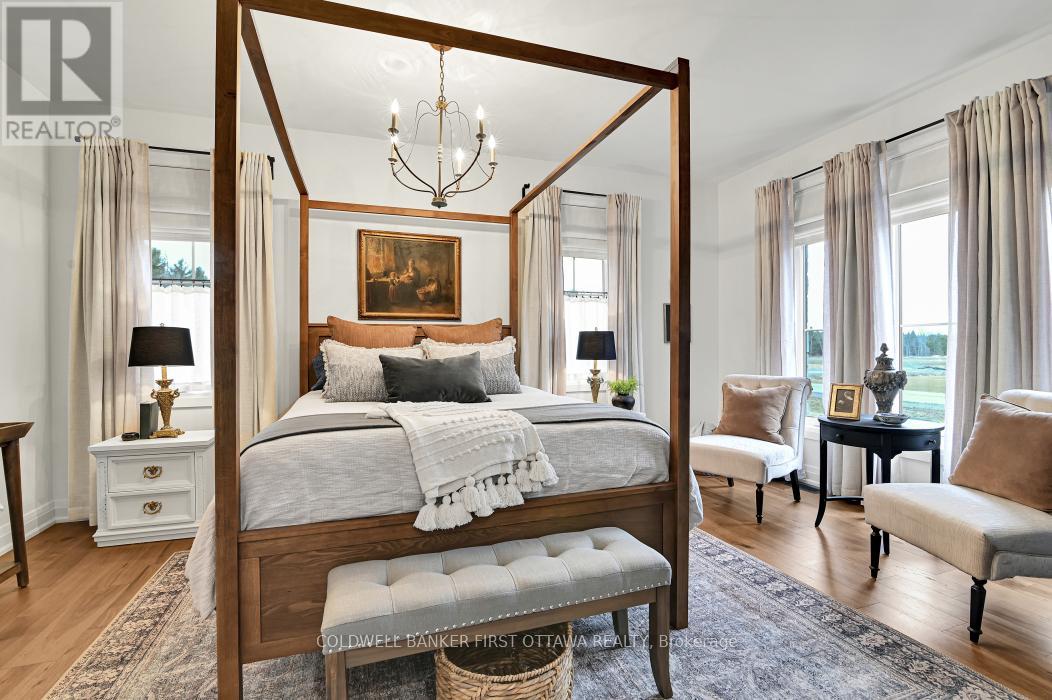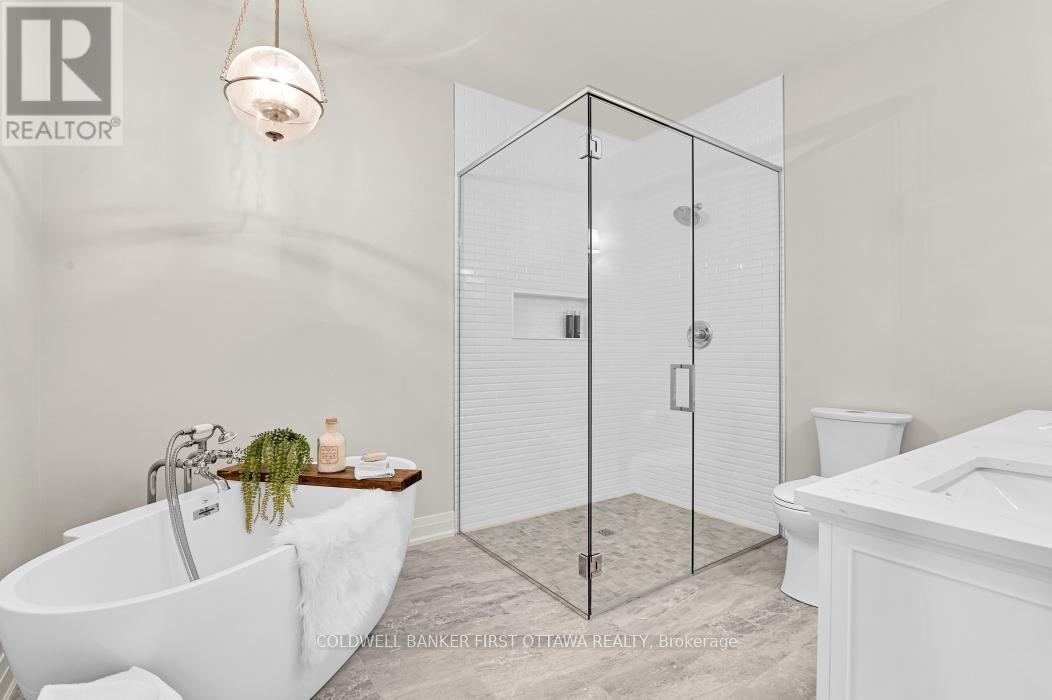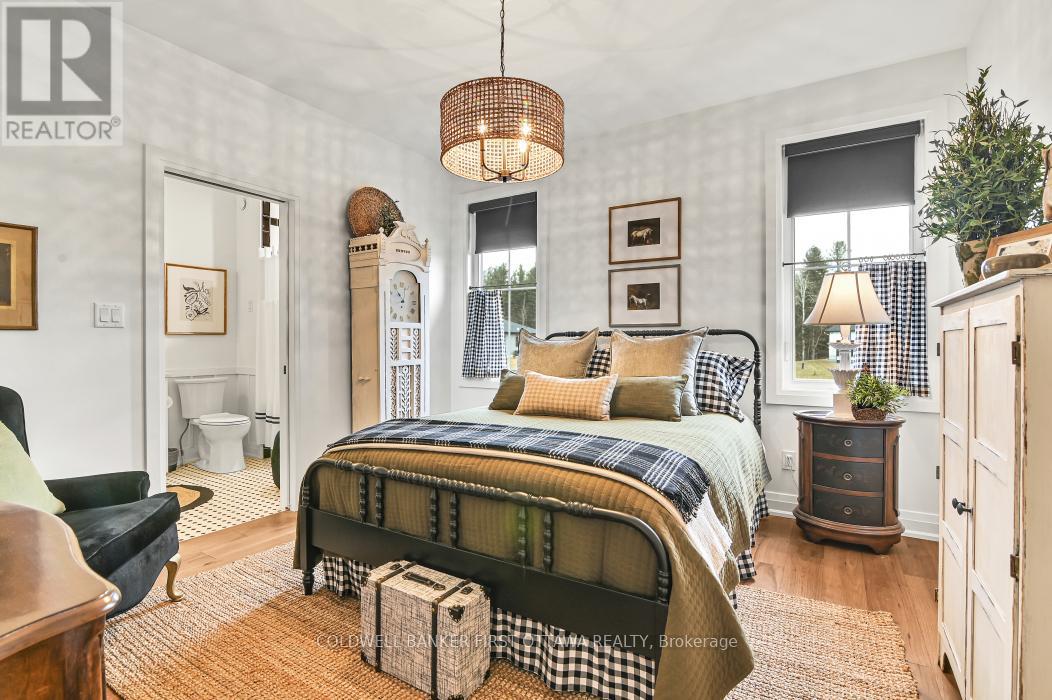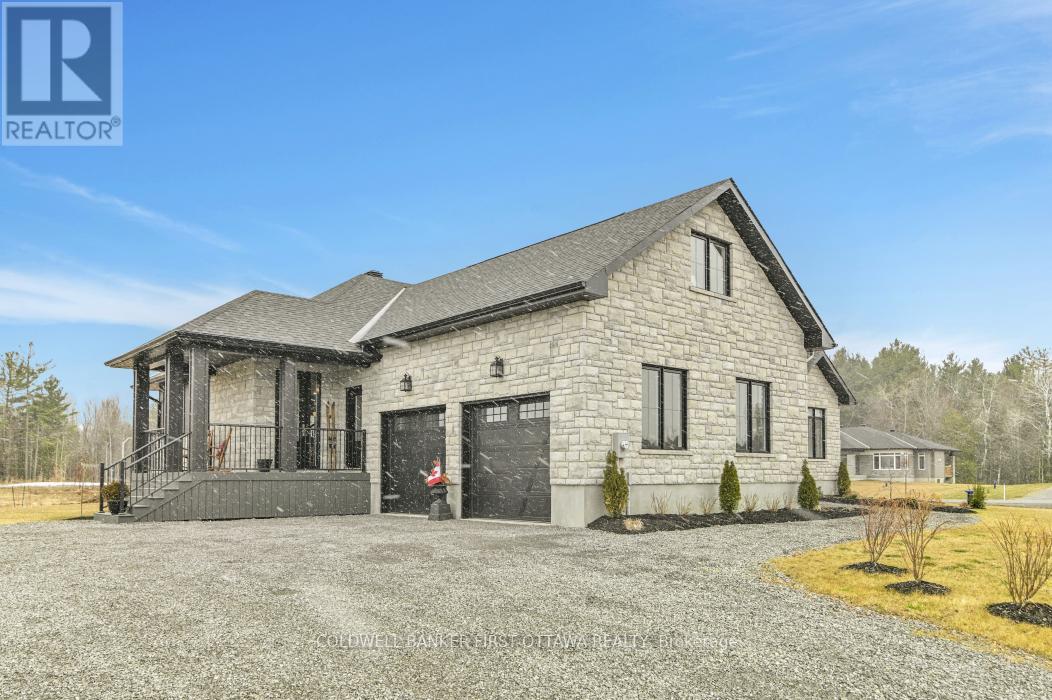4 卧室
4 浴室
3000 - 3500 sqft
平房
壁炉
中央空调
风热取暖
Landscaped
$1,549,999
Stunning Multi-Generational Home on 1-Acre Corner Lot! This exceptional 3,336 sq. ft. multi-generational home, situated on a 1-acre corner lot, offers privacy and ample space for your family. Featuring an oversized driveway with plenty of parking and a grand garage with large windows, the property also boasts two separate dwellings, each with private front-door access. In-Law Suite: The in-law suite offers an open-concept living area with a custom kitchen featuring quartz countertops and 6 inch hardwood plank flooring. A loft area is perfect for a bedroom, office, or man-cave. The suite includes a luxurious full bath with a custom shower enclosure and a private covered porch with cement board decking. Main House: The main house showcases custom tile work in the foyer and opens into the heart of the home, where custom millwork, stunning beamwork and 6 inch hardwood plank flooring create a warm atmosphere. The kitchen is equipped with custom cabinetry, high-end appliances, and a large island. The living area includes a stone fireplace and vaulted ceilings. The primary suite offers a walk-in closet and a spa-like ensuite with a custom shower, standalone tub, and double sink vanity with quartz countertops. The guest bedroom has an ensuite bath and walk-in closet. Additional Features: Large covered back porch and two front porches for outdoor living. Access from the garage and main home, to the massive unfinished basement with oversized windows offers lots of potential. Separate utility room and water treatment systems and Generac system. Fully landscaped with 20 trees and loads of perennials. This home blends comfort, style, and practicality, offering ideal space for family, guests, and multi-generational living. Custom finishes and a spacious layout make this property the perfect choice. (id:44758)
Open House
此属性有开放式房屋!
开始于:
2:00 pm
结束于:
4:00 pm
房源概要
|
MLS® Number
|
X12044499 |
|
房源类型
|
民宅 |
|
社区名字
|
708 - North Dundas (Mountain) Twp |
|
特征
|
Sump Pump, 亲戚套间 |
|
总车位
|
10 |
|
结构
|
Porch, Deck |
详 情
|
浴室
|
4 |
|
地上卧房
|
4 |
|
总卧房
|
4 |
|
Age
|
0 To 5 Years |
|
公寓设施
|
Fireplace(s), Separate Heating Controls |
|
赠送家电包括
|
Garage Door Opener Remote(s), Water Heater - Tankless, Water Heater, Water Purifier, Water Softener, Water Treatment, Blinds, 洗碗机, 烘干机, Hood 电扇, 炉子, 洗衣机, 冰箱 |
|
建筑风格
|
平房 |
|
地下室进展
|
已完成 |
|
地下室功能
|
Separate Entrance |
|
地下室类型
|
N/a (unfinished) |
|
施工种类
|
独立屋 |
|
空调
|
中央空调 |
|
外墙
|
Hardboard, 石 |
|
壁炉
|
有 |
|
Fireplace Total
|
1 |
|
地基类型
|
混凝土浇筑 |
|
客人卫生间(不包含洗浴)
|
1 |
|
供暖方式
|
Propane |
|
供暖类型
|
压力热风 |
|
储存空间
|
1 |
|
内部尺寸
|
3000 - 3500 Sqft |
|
类型
|
独立屋 |
|
设备间
|
Drilled Well |
车 位
土地
|
英亩数
|
无 |
|
Landscape Features
|
Landscaped |
|
污水道
|
Septic System |
|
土地深度
|
60.68 M |
|
土地宽度
|
59.12 M |
|
不规则大小
|
59.1 X 60.7 M |
|
规划描述
|
住宅 |
房 间
| 楼 层 |
类 型 |
长 度 |
宽 度 |
面 积 |
|
二楼 |
Loft |
4.57 m |
9.02 m |
4.57 m x 9.02 m |
|
一楼 |
门厅 |
3.17 m |
2.1 m |
3.17 m x 2.1 m |
|
一楼 |
主卧 |
5.27 m |
3.84 m |
5.27 m x 3.84 m |
|
一楼 |
卧室 |
3.66 m |
3.66 m |
3.66 m x 3.66 m |
|
一楼 |
洗衣房 |
2.13 m |
2.47 m |
2.13 m x 2.47 m |
|
一楼 |
客厅 |
4.21 m |
3.32 m |
4.21 m x 3.32 m |
|
一楼 |
厨房 |
6.28 m |
2.62 m |
6.28 m x 2.62 m |
|
一楼 |
主卧 |
4.27 m |
3.66 m |
4.27 m x 3.66 m |
|
一楼 |
门厅 |
1.52 m |
7.66 m |
1.52 m x 7.66 m |
|
一楼 |
客厅 |
4.15 m |
5.69 m |
4.15 m x 5.69 m |
|
一楼 |
餐厅 |
5.7 m |
5.68 m |
5.7 m x 5.68 m |
|
一楼 |
厨房 |
4.54 m |
2.32 m |
4.54 m x 2.32 m |
|
一楼 |
衣帽间 |
3.96 m |
3.66 m |
3.96 m x 3.66 m |
https://www.realtor.ca/real-estate/28080741/1684-trizisky-street-north-dundas-708-north-dundas-mountain-twp




